Façade installation by PG New York incorporating windows, aluminum panels, and solar photovoltaic panels, is picking up on 262 Fifth Avenue, a 56-story residential skyscraper in the heart of NoMad, Manhattan. Designed by Meganom with SLCE Architects as the executive architect and developed by Boris Kuzinez of Five Points Development under the Five Points 262 Project LLC, the 860-foot-tall structure will yield 26 condominium units with an average scope of 3,200 square feet, including at least one quadruplex unit. The project stands on a 5,000-square-foot plot at the southwest corner of Fifth Avenue and West 29th Street.
More of the reflective glass curtain wall and strips of intricate modular aluminum panels have been installed across the lower floors of the reinforced concrete superstructure since our last update a month ago, when YIMBY caught the first section of the envelope going up.
Much of the visible progress is occurring on the northern and southern elevations, which are clad in glass. The aluminum façade is rising up the narrow eastern profile on either side of the scaffolding hoist, which is attached to wall in front of the circular window cutouts. Meanwhile, black paint is also steadily covering the exposed concrete surfaces in preparation for the further cladding.
The main construction hoist is anchored to the 262 Fifth Avenue’s core wall on the western elevation, and will be the last side to be enclosed by the façade. The tower crane remains standing on the northern profile.
No list of residential amenities, finalized interior or exterior renderings, or pricing for the upcoming condominium units have been announced. Previous renderings have shown the original supertall height of over 1,000 feet, but the project was moderately scaled down to the current 860-foot-tall architectural height that the building topped out at earlier this year.
The nearest subways from the ground-up development are the local R and W trains at the 28th Street station along Broadway.
It’s estimated that 262 Fifth Avenue will complete construction sometime in the second half of 2025.
Subscribe to YIMBY’s daily e-mail
Follow YIMBYgram for real-time photo updates
Like YIMBY on Facebook
Follow YIMBY’s Twitter for the latest in YIMBYnews

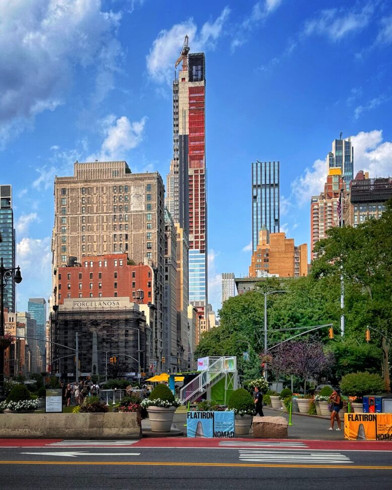
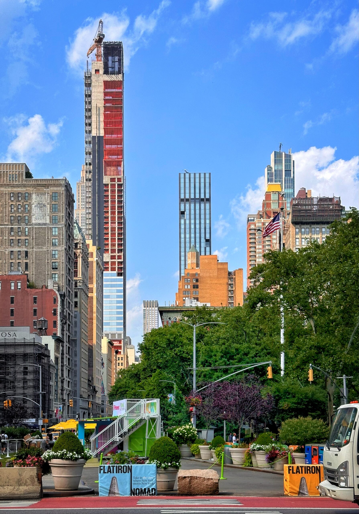
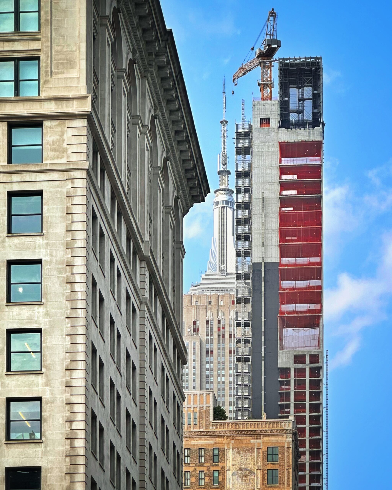
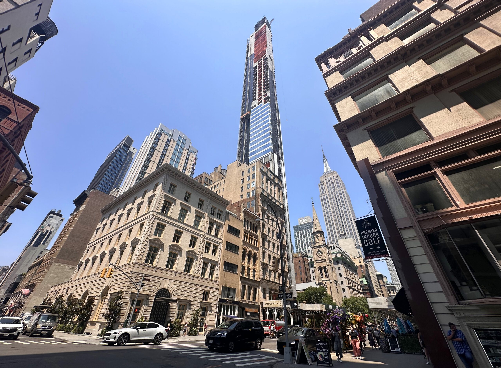
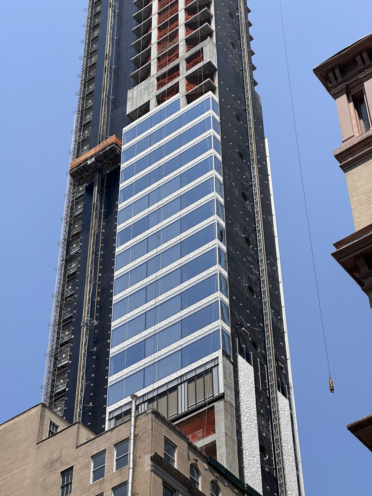
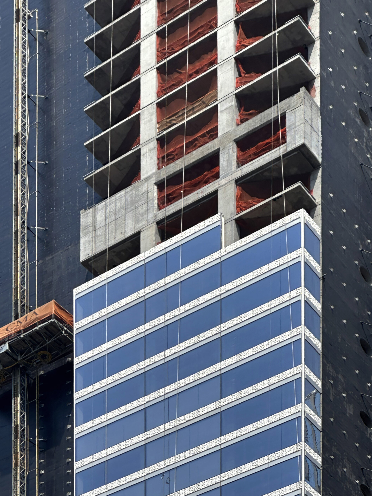
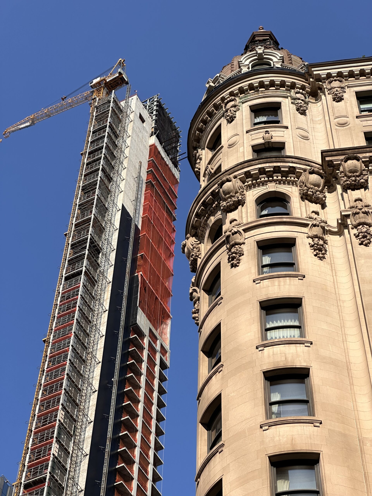
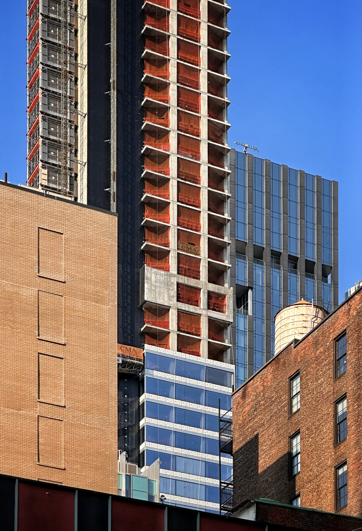
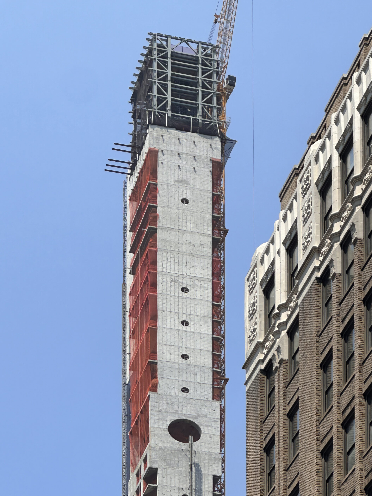
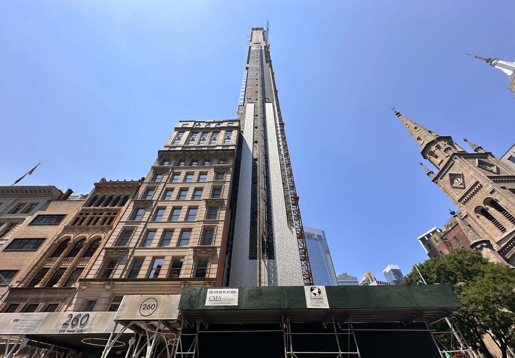
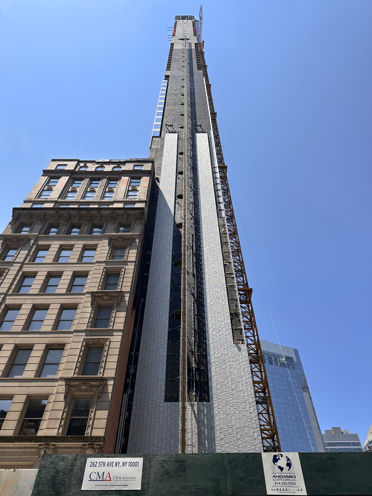
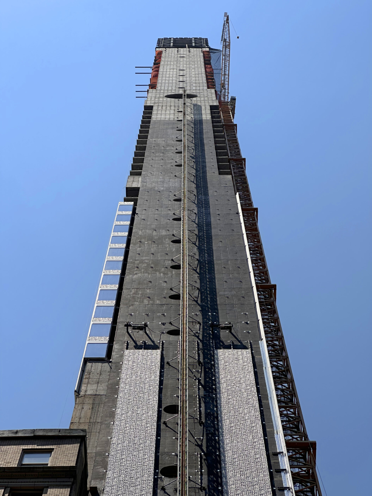
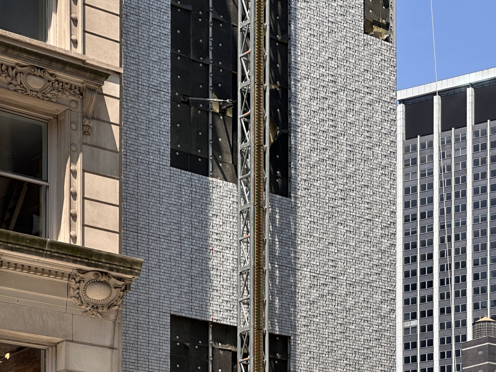
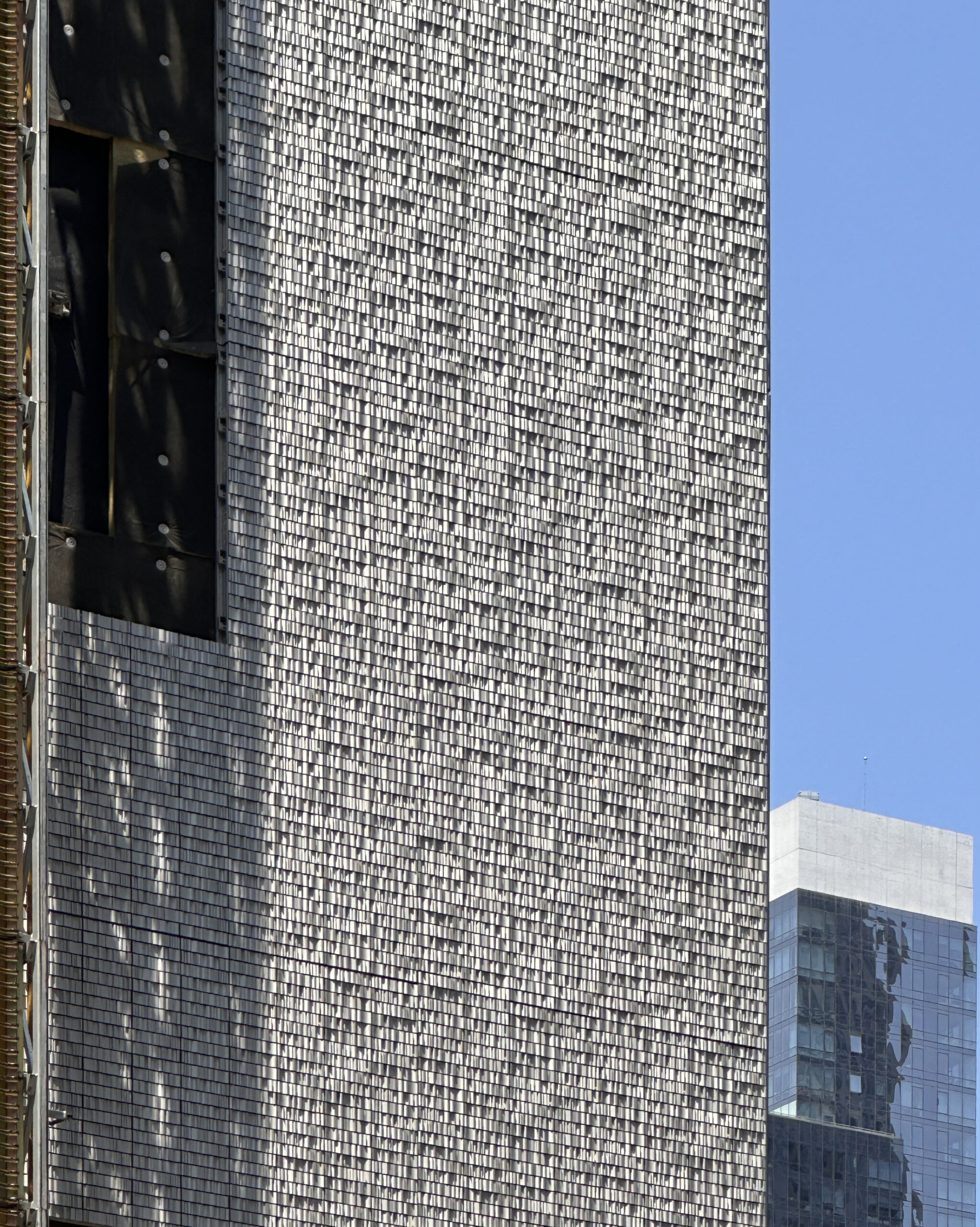
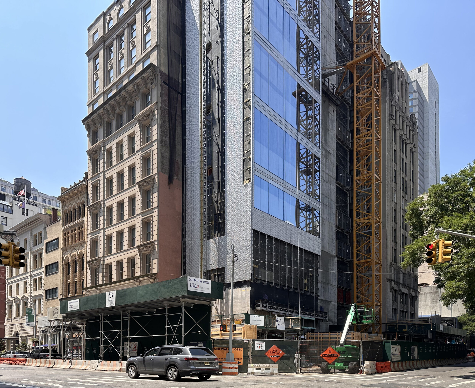
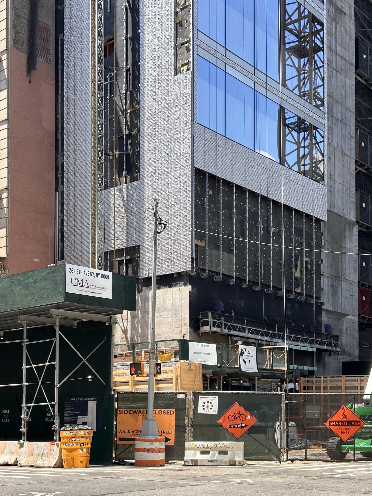
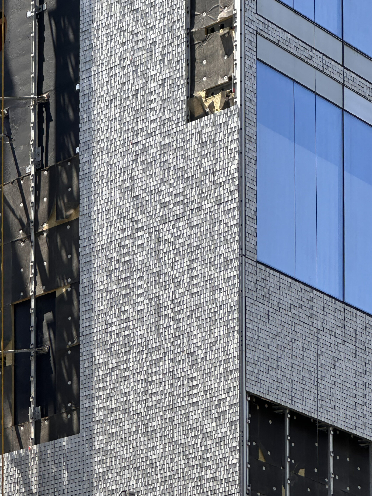
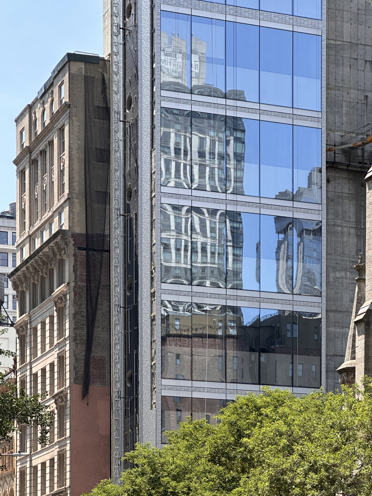
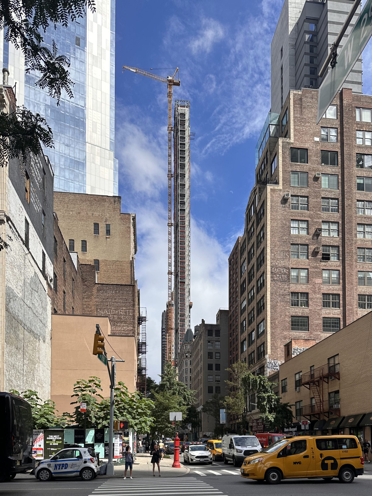
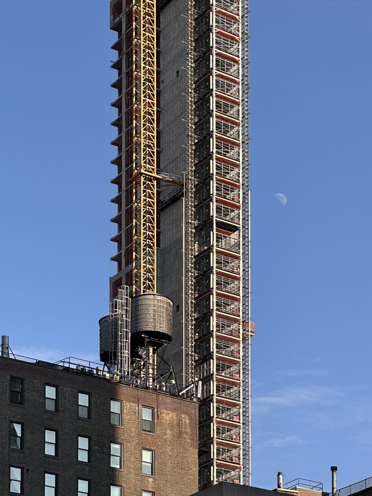
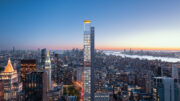
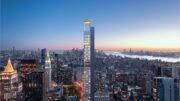
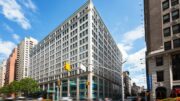
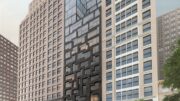
Like most, I am not crazy about the blank walls but I’ll remind myself that the need in today’s structures is so to allow the efficient placement of elevator cores and fire stairs. The 19th century solution for which, descending across so many facades in New York, is even less attractive. Perhaps New York could explore requiring some sculptural element or art installation.
This building blocks some of the most iconic views that existed of the Empire State Building. In general, these super tall skinny buildings are a blot on the skyline and mainly used as bank accounts for foreign investors. This one is particularly egregious owing to its proximity to New York ‘s greatest building. A pox on our government for permitting such monstrosities to be erected.
I am not usually one to worry about sight lines in such a skyscraper dense city, however, this really was a massive mistake. It really was an iconic view of an iconic building, from an iconic place. What makes it worse is the bland, strangely proportioned stick that’s taking its place.
THANK YOU!!!!
Just to clarify, this building is no longer a “super tall”, they chopped about 200′ off the original plan about a year ago, it’s now 860′
I don’t like those thin pencil towers.
Something is wrong with New York’s air rights!
“It’s estimated that 262 Fifth Avenue will complete construction sometime in the second half of 2025″
It’s estimated that 262 Fifth Avenue will complete demolitian sometime in the second half of 2035”
A correction that we hope to see in the future.
I’m a 76 y/o retired NY trial lawyer now living out West in the middle of nowhere — Phoenix, AZ. But I still go back to the City every other month. I choked while sipping my coffee when I read your comment. I hope that I’ll be alive when it happens; what a monstrosity.
Amazing photos! Almost makes you hate it less, if that’s really possible. Maybe?
I have no issues with the “Supertalls” however this one is too tall for that particular location. The building is nothing special and and the way it competes with the Empire State Building as well as obstructing it is really gross. There should be a perimeter around the ESB as far as height restrictions. The Empire State Building is the iconic centerpiece of NYC.
This one gets it wrong on every level – ESB view blockage, poor design, inappropriate location for a pencil tower, etc. It is, for lack of a better term, yuck. Michael takes great photos, though, even the subject is dreck like this!
Well, at least its 140 shorter than first proposed. A little consolation.
I can’t walk uptown on 5th avenue anymore. I get sick to my stomach everytime I see that monstrosity blocking the Empire State Building. Shame on you Mayor Adam’s. I’ve been living in NYC since 1976,we can no longer call us the Empire State.Tear it down












Those intricate aluminum panels will get dirty and darken very fast.
I would not say this building is competing with the ESB at all it only steals that one sightline, an iconic one at that.
Yet another macho organ. Enough.
I’ve seen these circular holes on the Titanic, when floating at night so beautiful: Thanks to Michael Young.
You were around in 1912? LOL
Yes,the ESB is great. It was built in 1931. Instead of complaining of the blocked views, lets insist on good architecture for the present.