Renderings from Fogarty Finger Architecture reveal a major renovation and redesign of a through-block commercial lobby at 80 Pine Street in Manhattan’s Financial District. The Rudin Family, owners and original developers of the property, commissioned the architects to complete a brighter, more inviting entry into the Class A office tower.
Architectural renderings reveal white terrazzo flooring with white oak-paneled walls, and contemporary plaster-finished ceilings throughout. Custom accessories include modern light fixtures, designer seating, bronze-mirrored fritted glass, and backlit walls. Updates to the ground-floor exterior façades along Maiden and Pine Streets will include decorative glass components, updated signage, new storefronts, and LED lighting.
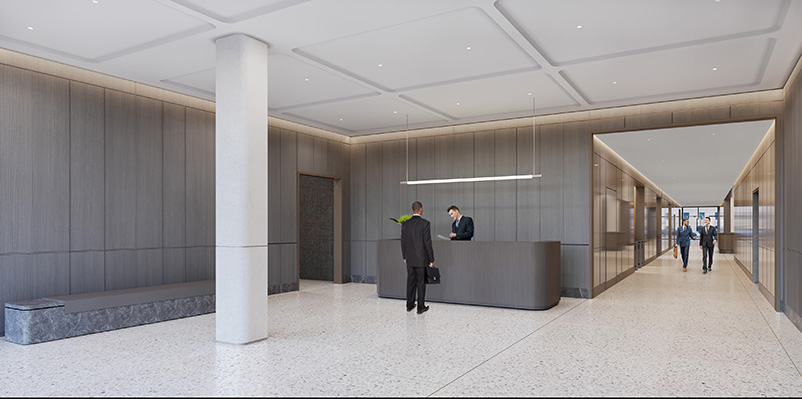
Rendering illustrates interior view of 80 Pine lobby from Maiden Lane entrance – Fogarty Finger Architecture
“Moving away from the original travertine lobby, the new design draws on a warmer version of the mid-century International Style, featuring materials such as finished wood walls and a lighter terrazzo floor,” said Robert Finger, founding partner of Fogarty Finger Architecture. “The finished product will be an inspired update with timeless appeal, designed to attract and retain a diverse group of tenants.”
The renovation project arrives on the heels of The Rudin Family’s newly launched marketing and leasing campaign to identify prospective tenants. With the help of JLL, the developer hopes to attract new big-box tenants to lease available office suites within the tower.
A significant portion of the lobby on the Pearl Street side of the building will be open by the end of the year.
Subscribe to YIMBY’s daily e-mail
Follow YIMBYgram for real-time photo updates
Like YIMBY on Facebook
Follow YIMBY’s Twitter for the latest in YIMBYnews

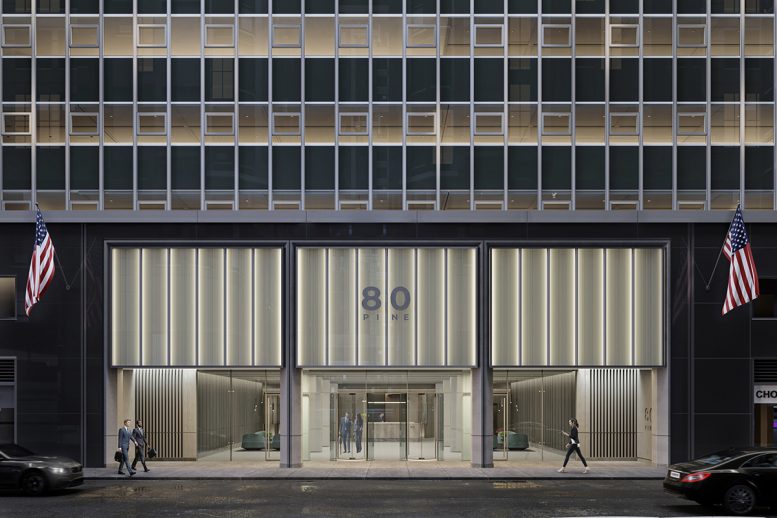
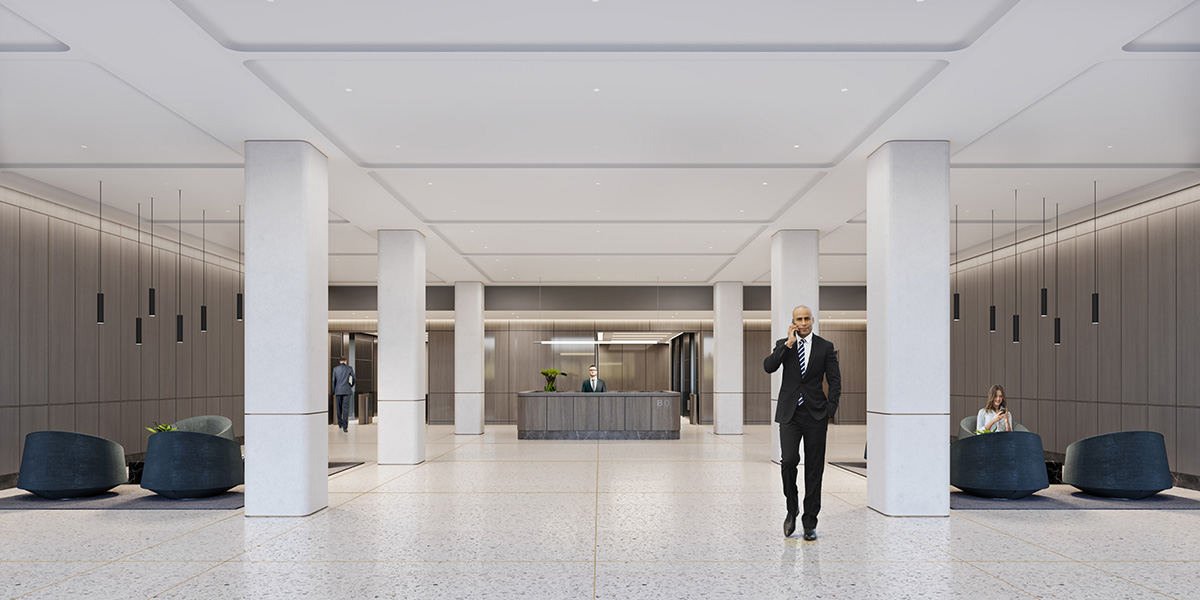
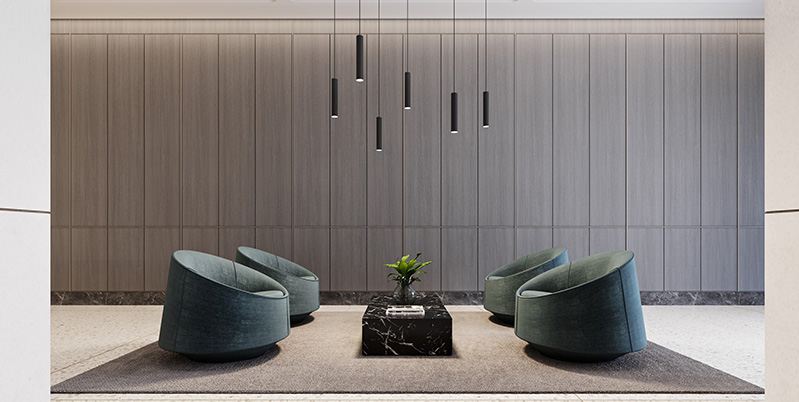
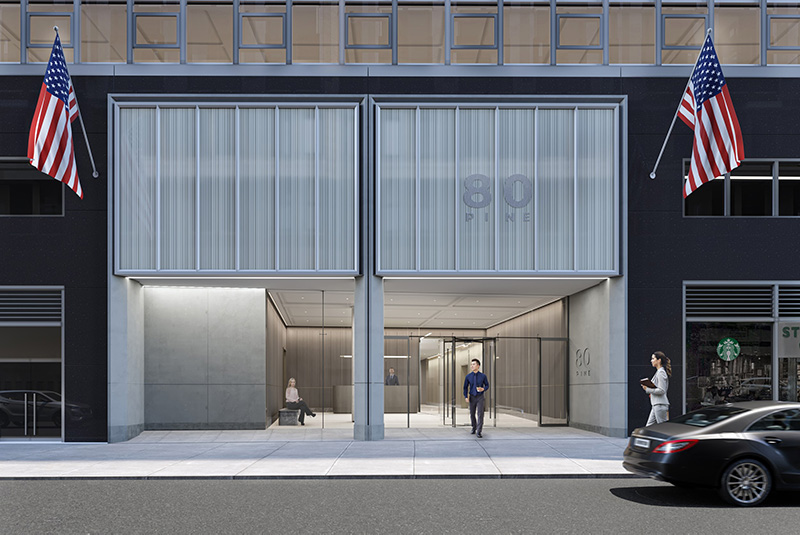

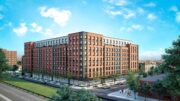

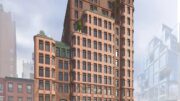
Wow. Very classy.
If its Rubin, it will be top notch, there ‘kind of money always gets the best, thats offered at this moment in virus time..