Construction continues to move toward completion at 11 Hoyt Street, a 57-story residential skyscraper in Downtown Brooklyn. Developed by Tishman Speyer and designed by Jeanne Gang of Studio Gang with Hill West Architects as the architect of record, the 620-foot-tall structure stands out on the skyline with its distinctive rippling façade. Michaelis Boyd Associates is leading the interior design for the property’s 481 residential units, which come in 190 unique layouts. Edmund Hollander of Hollander Design is in charge of the landscaping for the building’s private outdoor green spaces.
Recent photos show much of the structure is in the same state as it was when YIMBY last visited in late July. The entirety of the sculpted surface panels are in place, with the exception of those behind the exterior hoist, which still remains standing on the eastern elevation.
Landscaping work has made progress since our last visit, with a number of trees of varying species planted atop the low-rise podium. The leaves have fallen off with the advent of autumn, so we have to wait until spring to see the lush foliage and landscaping come back to life. The sidewalk scaffolding remains in place covering the exterior of the podium façade, which appears to have a porous white metal grate above the ground floor. The western entrance to the motor courtyard is still blocked off with construction gates and black netting, but it looks like it has been populated with more shrubbery and landscaping. This area was one of the last sections to be constructed as it was used as the main staging area.
Homes start at $690,000 for studios and range up to approximately $3,500,000 for a four-bedroom layout. Corcoran Sunshine Marketing Group is leading the sales and marketing. Future residents have an option of two Brooklyn-inspired palettes called Heritage and Classic. There will also be 55,000 square feet of indoor and outdoor amenities such as the 32nd-floor Sky Club, the third-floor Park Club, and Hollander Design’s elevated 27,000-square-foot private park. Rounding out the offerings are a fitness and aquatic center curated by The Wright Fit, a 75-foot-long saltwater pool, a squash court, men’s and women’s locker facilities, steam showers, a sauna, massage and relaxation rooms, and a yoga/group fitness studio.
11 Hoyt Street is on pace to finish construction sometime next year.
Subscribe to YIMBY’s daily e-mail
Follow YIMBYgram for real-time photo updates
Like YIMBY on Facebook
Follow YIMBY’s Twitter for the latest in YIMBYnews

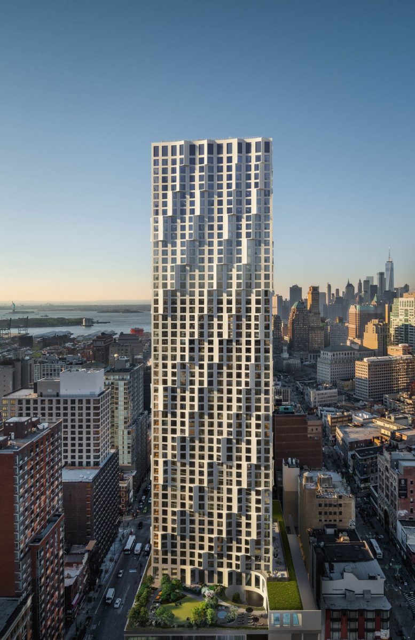

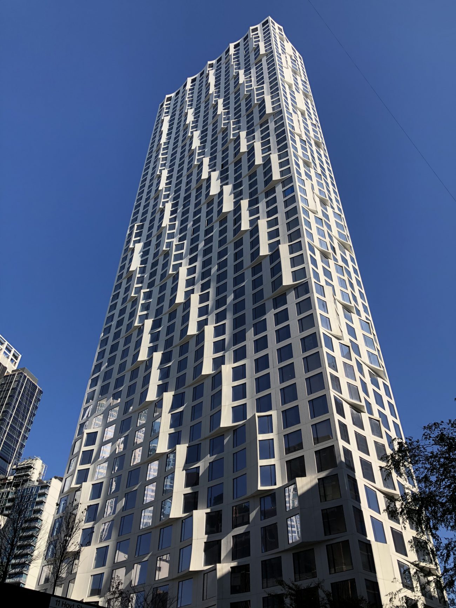
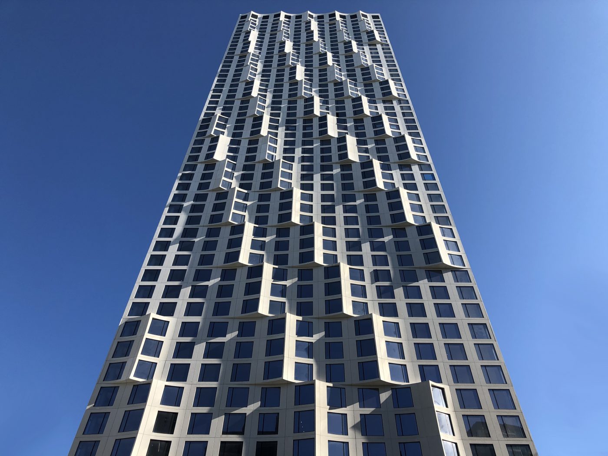
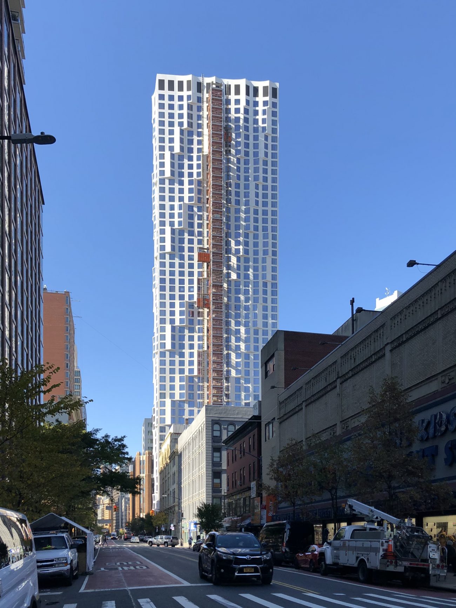

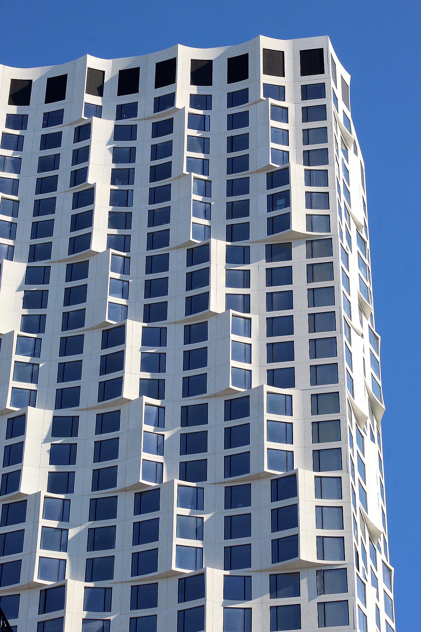
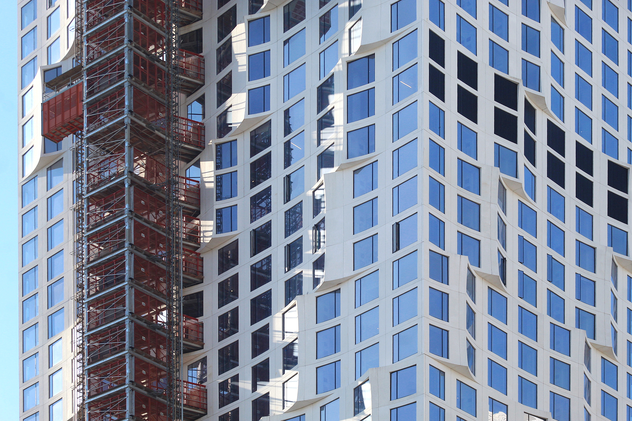
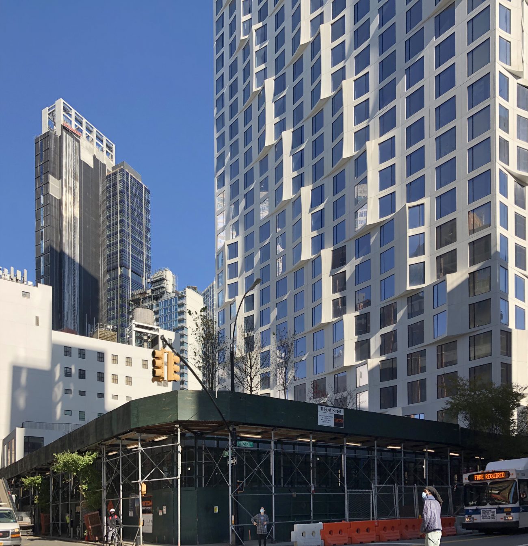
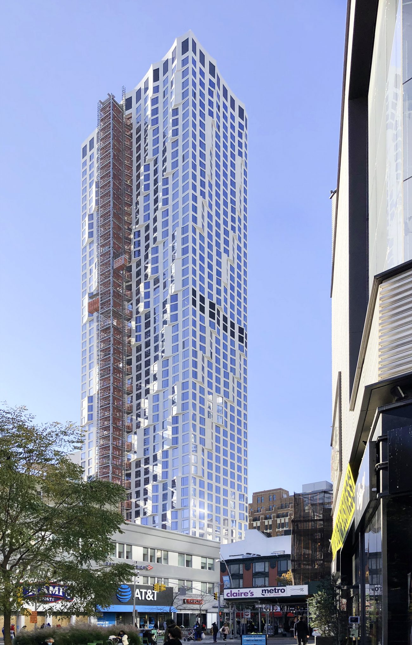
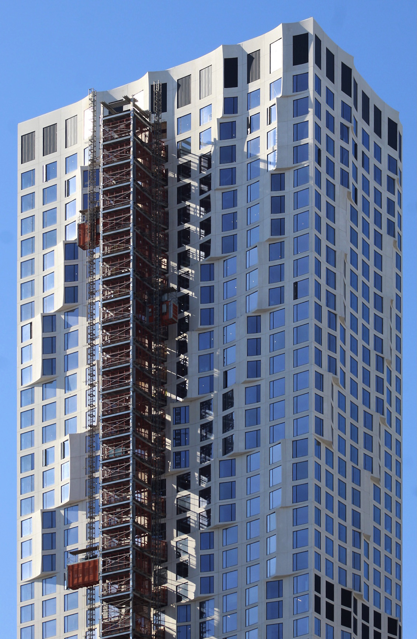
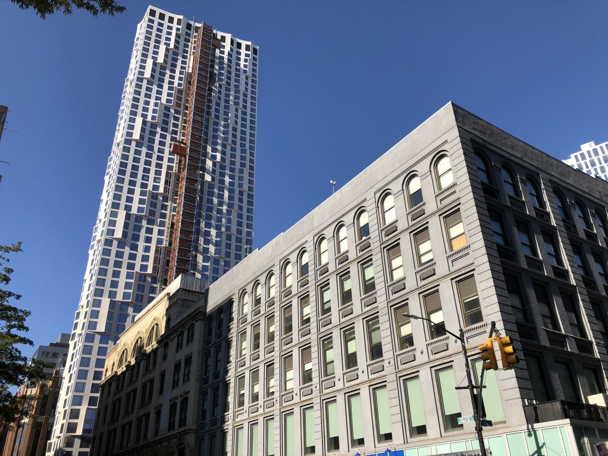
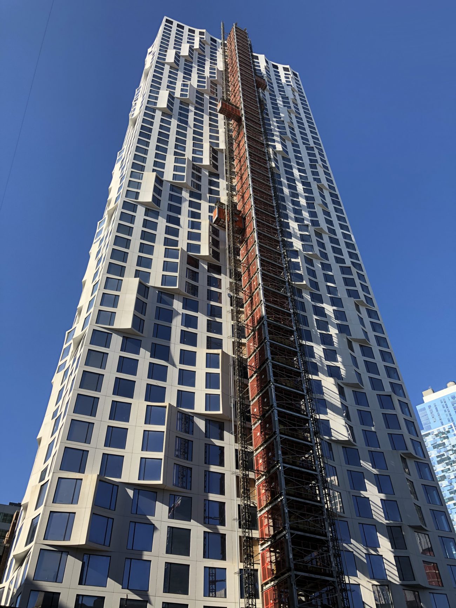

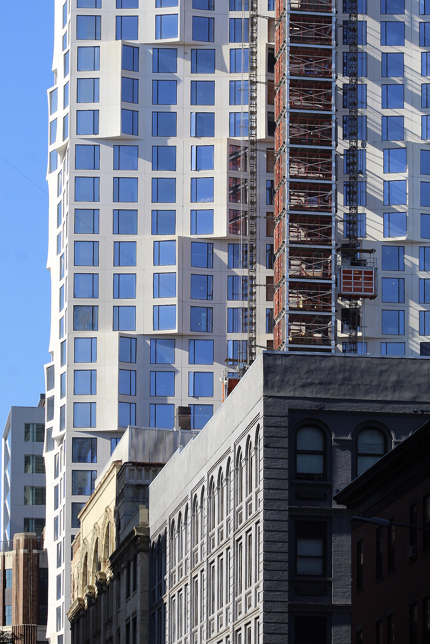
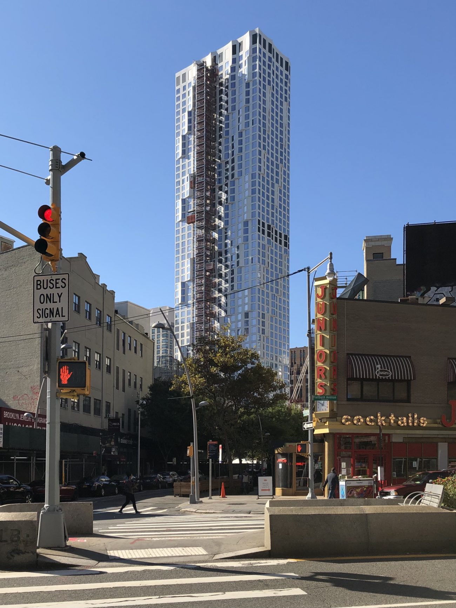






David, come back!..where have you gone?..I realize that I miss you, all everyone else here does is talk about these buildings and try to make sense..not as much fun!
Yeah! Where did he go? ?
Polonium tea?
Well, that would be unfortunate…
I know that there are some that criticize 11 Hoyt Street for its slightly unusual facade. And yes, this building may not be quite beautiful, but I don’t think it’s ugly either. So, I actually quite like 11 Hoyt Street in many respects. I actually do kind of like the facade. The only issue is that at many angles the interesting scheme going on with it begins to flatten out and therefore look sort of cheap looking. Apart from that, I think 11 Hoyt Street is a fairly nice building.
A poor man’s Gehry Tower
Yes, I agree… at least it isn’t a poor man’s “Kaufman”! ?
A ‘very’ poor man’s Aqua at Lakeshore in Chicago
I mean, they’re both Jeanne Gang and most of her buildings are variations on that flowing theme.
I really dig this building. It’s neither boring nor over the top, (and actually looks almost exactly like the rendering, which is rare), nicely done.
There’s an almost identicaly-clad facade on a new construction on SF’s downtown Embarcadero. Unfortunately, the NIMBYS were able to knock off enough stories to reduce the visual delight of the structure. Brooklyn’s 11 Hoyt is precisely what the one in SF should look like.
In these days people want to ride an elevator by themselves. You gonna spend a whole four hours waiting for an empty elevator
From the photos,the impression is of crisp, high-quality, GFRC cladding. Is it possible, with the increasing use of that product, that designers and contractors have come to terms with the reality that off-the-form, poured-in-place, architectural concrete rarely turns out well? I just wonder how that kind of expanse of GFRC will weather in the long term given that it’s not completely impervious.
It’s precast concrete (parts of the ground floor are GFRC though)
You got comfortable apartment and secured for people like us over 60 years with social secure income, my wife an I are interested, please let us know.
Thank you.