YIMBY’s Turkey Week tour of stalled projects continues with Seaport Residences, a 60-story residential skyscraper formerly known as One Seaport at 161 Maiden Lane in the Financial District. Designed by Hill West Architects and developed by Fortis Property Group LLC with Ray Builders serving as the contractor, work has been on hold for the 670-foot-tall tower, which as planned would bring 200,000 square feet of residential space to the South Street Seaport District. Groves & Co is the interior designer for the 80 units, which are being managed by Douglas Elliman Development Marketing.
The floor-to-ceiling glass panels are partially installed across multiple sections of the edifice in varying stages of progress. The sliver of balconies that curve up the eastern façade have yet to receive their glass railings.
Seaport Residences has endured a number of legal and construction issues, most notably allegations that the structure is leaning three inches to the north. YIMBY also last reported that sections of the glass curtain wall have been removed since earlier in the year, though the reason is unclear.
Despite the project’s woes, we hope to see work wrap up on the waterfront property in the coming year. Though it doesn’t approach supertall status, the structure features an interesting design and its slender profile faces the East River accentuating its impression of height. As shown in the rendering, the entirety of the skyscraper will eventually be clad in glass, including the blank concrete wall of the northern elevation.
No revised construction timeline or completion date has been announced for the project.
Subscribe to YIMBY’s daily e-mail
Follow YIMBYgram for real-time photo updates
Like YIMBY on Facebook
Follow YIMBY’s Twitter for the latest in YIMBYnews

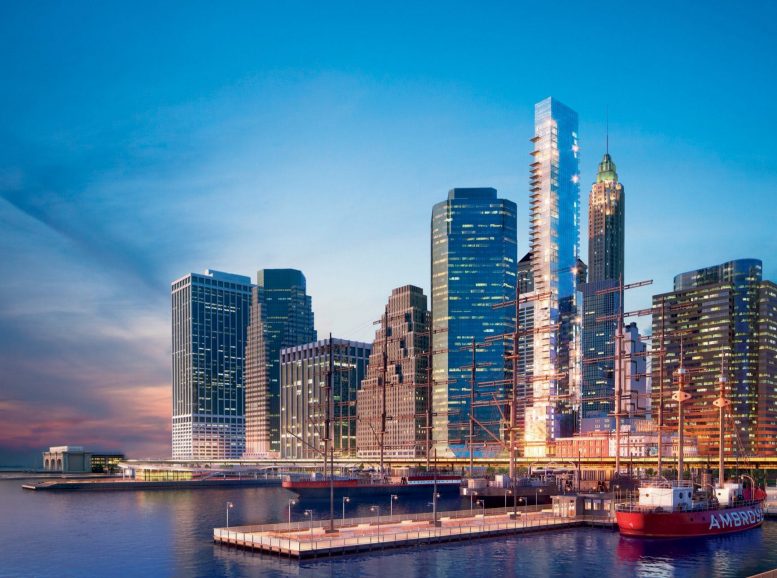
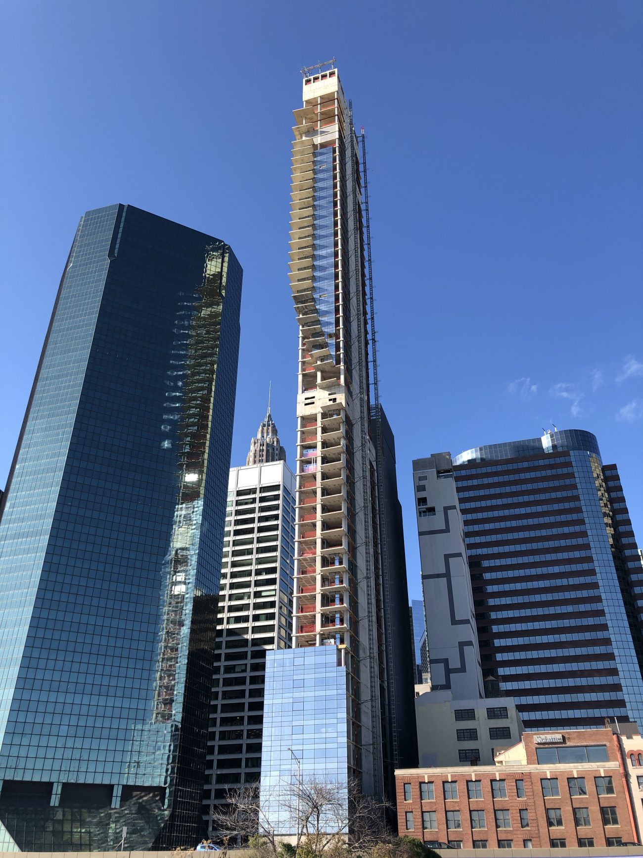
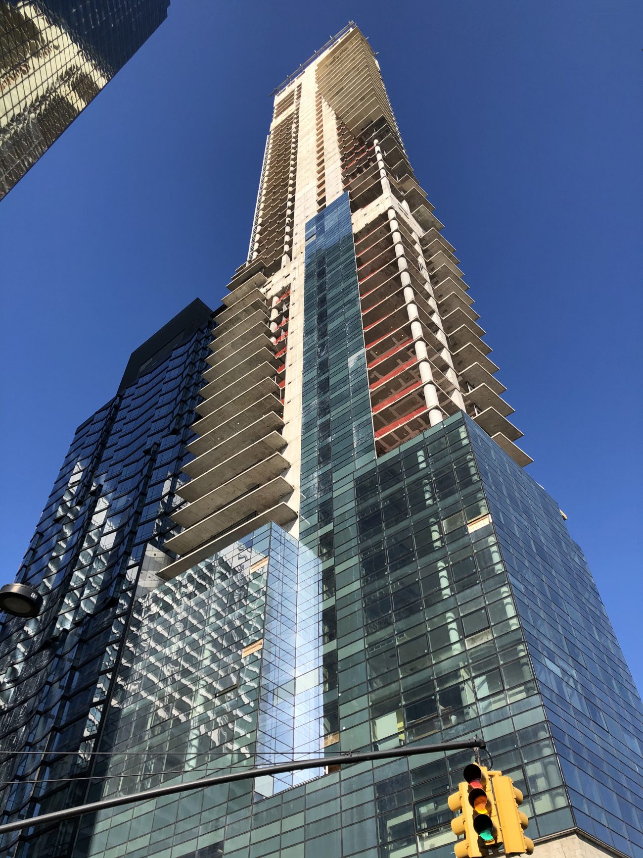

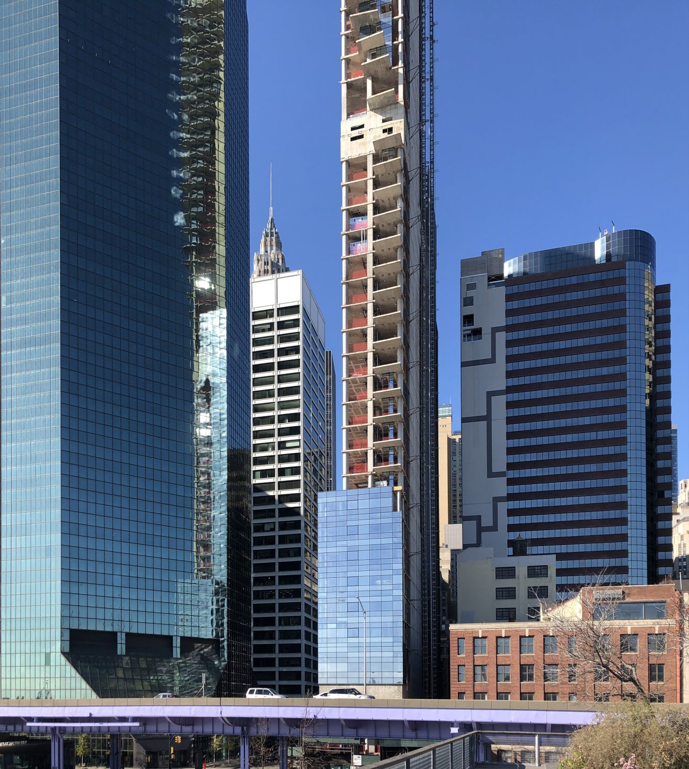

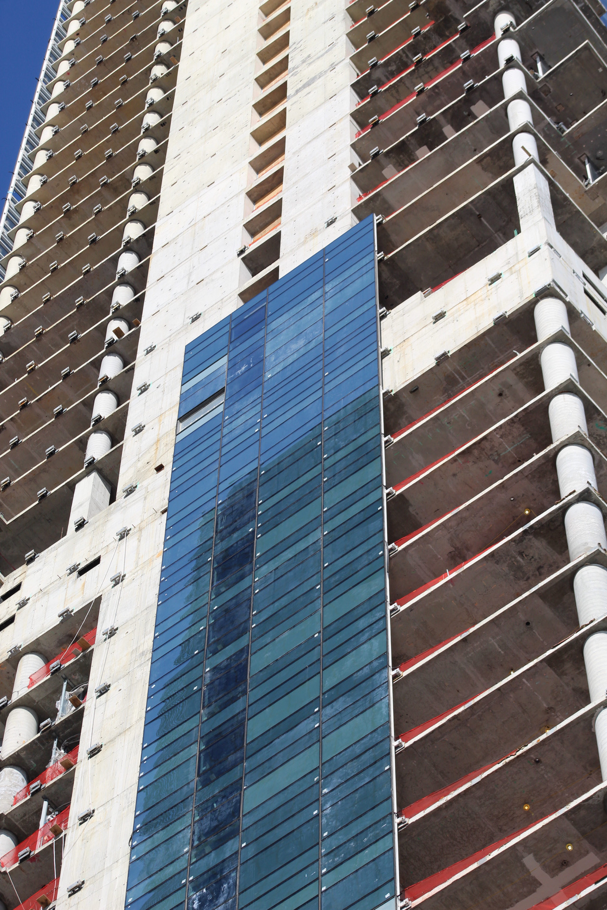
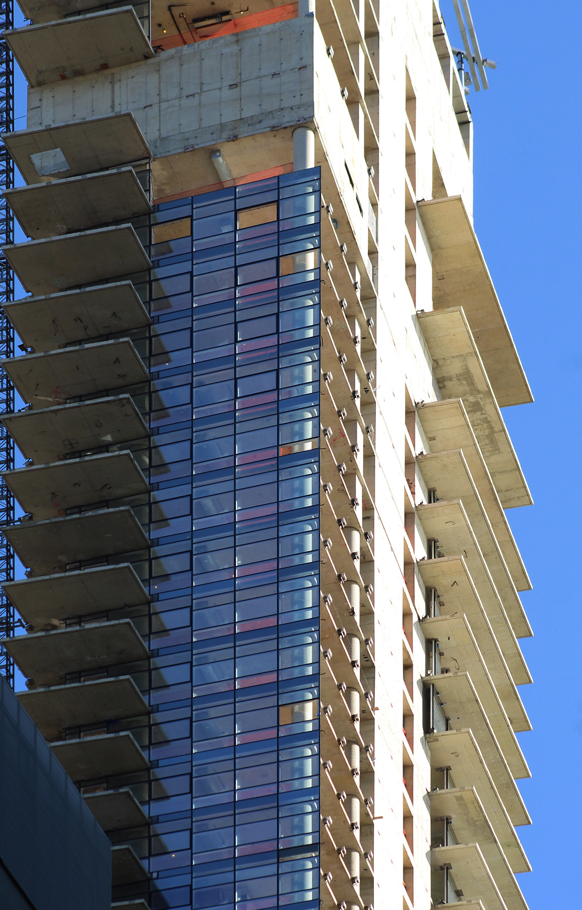
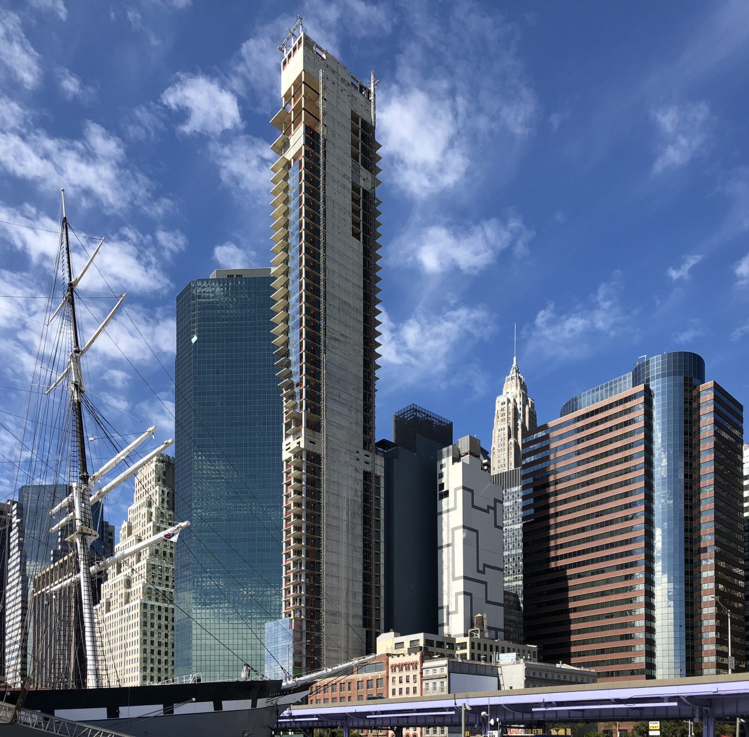




I like it..I lean about 3 inches to the North also.
Nicely played.
Love Russell Groves work so know interior design will be breathtaking when finished.
Removing glazing is a very bad sign. If the project stalling is because of the sinking foundation, then the only option is to fix it, or demolition. Is it possible to drill pilings in the concrete base through the landfill pudding down to suitable bedrock?
The tiny footprint along with the very heavy concrete structure above, begs the question why floating the base was ever approved, especially after the famous Millennium Tower fiasco in San Francisco. No one will consider a purchase here until that unfortunate decision is rectified.
Agreed, Developer decides to be cheap, and they had it coming, now it’s a loss at any avenue they turn to.
how do you put a beautiful hamburger onto a weak bun?
At 3 to 12 mil a apt. it will be a hard sale even it was finished and corrected, but as always good luck on this tall Turkey……
With those cheesy balconies, this was never gonna be a looker. Now it might not even be completed. What an eyesore.
I vote this as the city’s new ugliest building for now – uglier than the Verizon.
As I’ve said countless times on YIMBY, I think this building is really just ugly, especially the weird balcony design. Ugh. But to be to honest, I don’t really know what to say about it anymore. Hopefully it’ll just be demolished and we can start over again. ?
Its ugly and built by a very shoddy contactor. It should be demolished before it falls over some day !!
How do I apply for a 1 bedroom with handicapped accessibliy.
If it falls into the river, it could become a new landscaped “pier”! ?