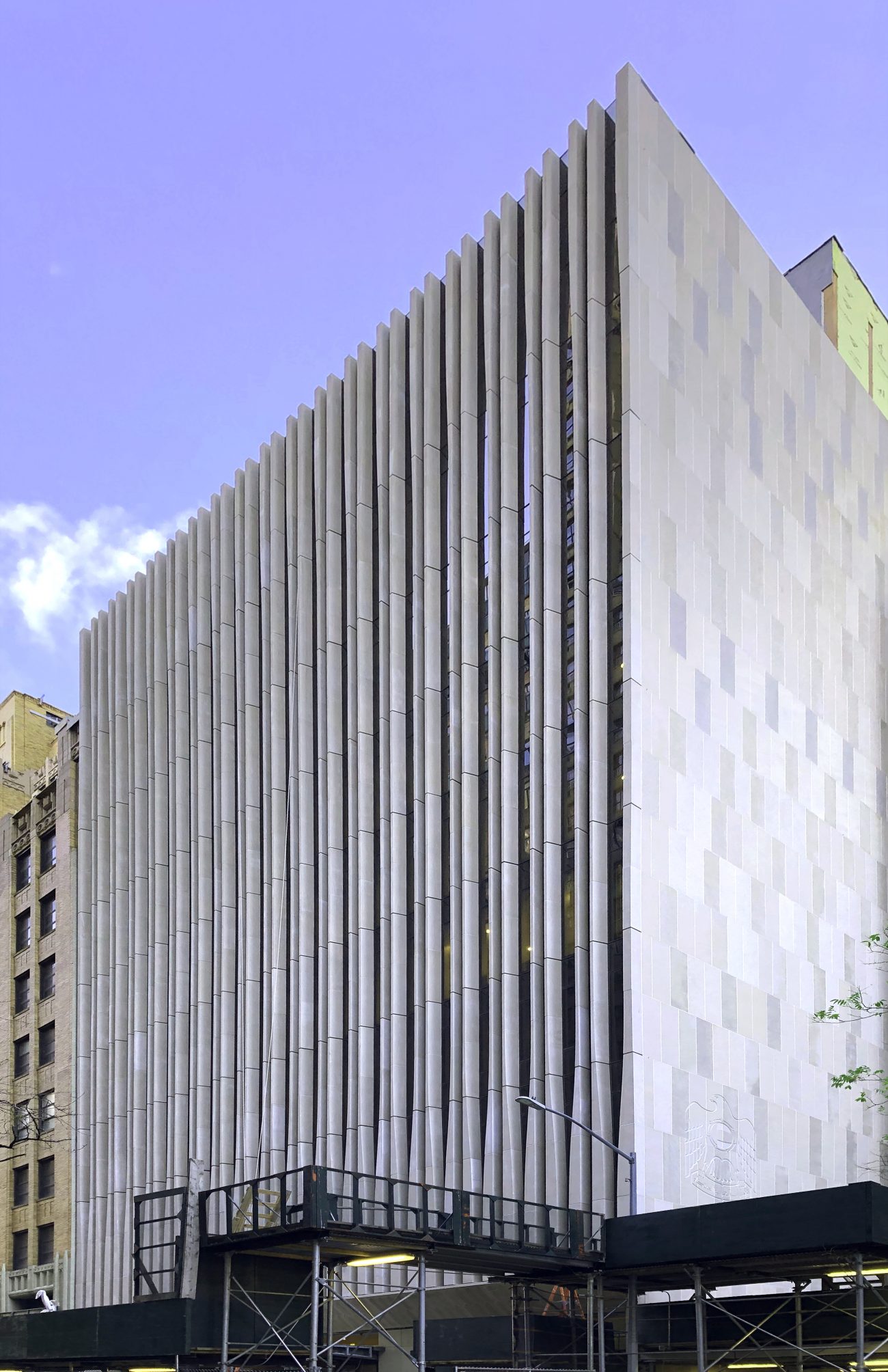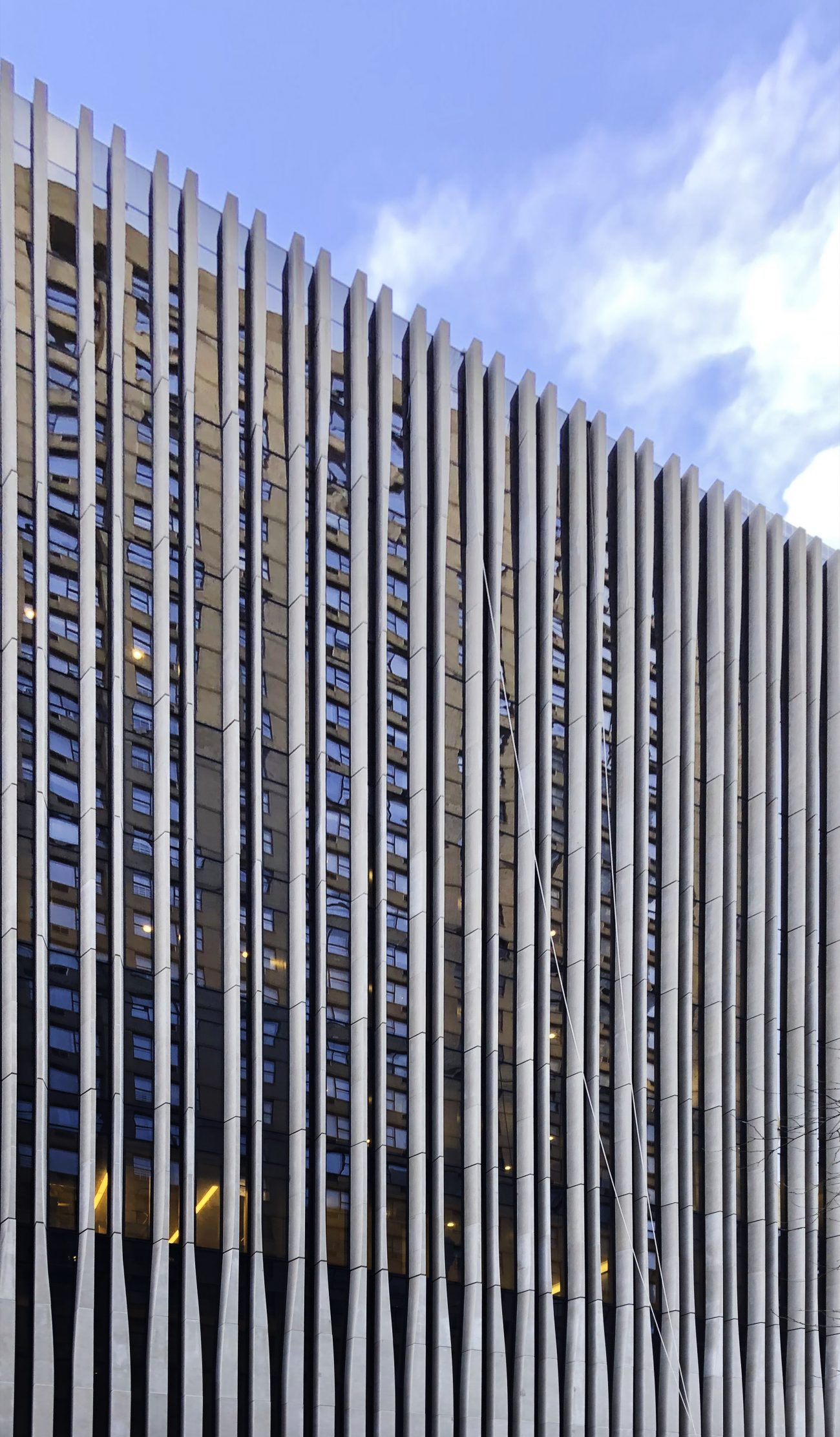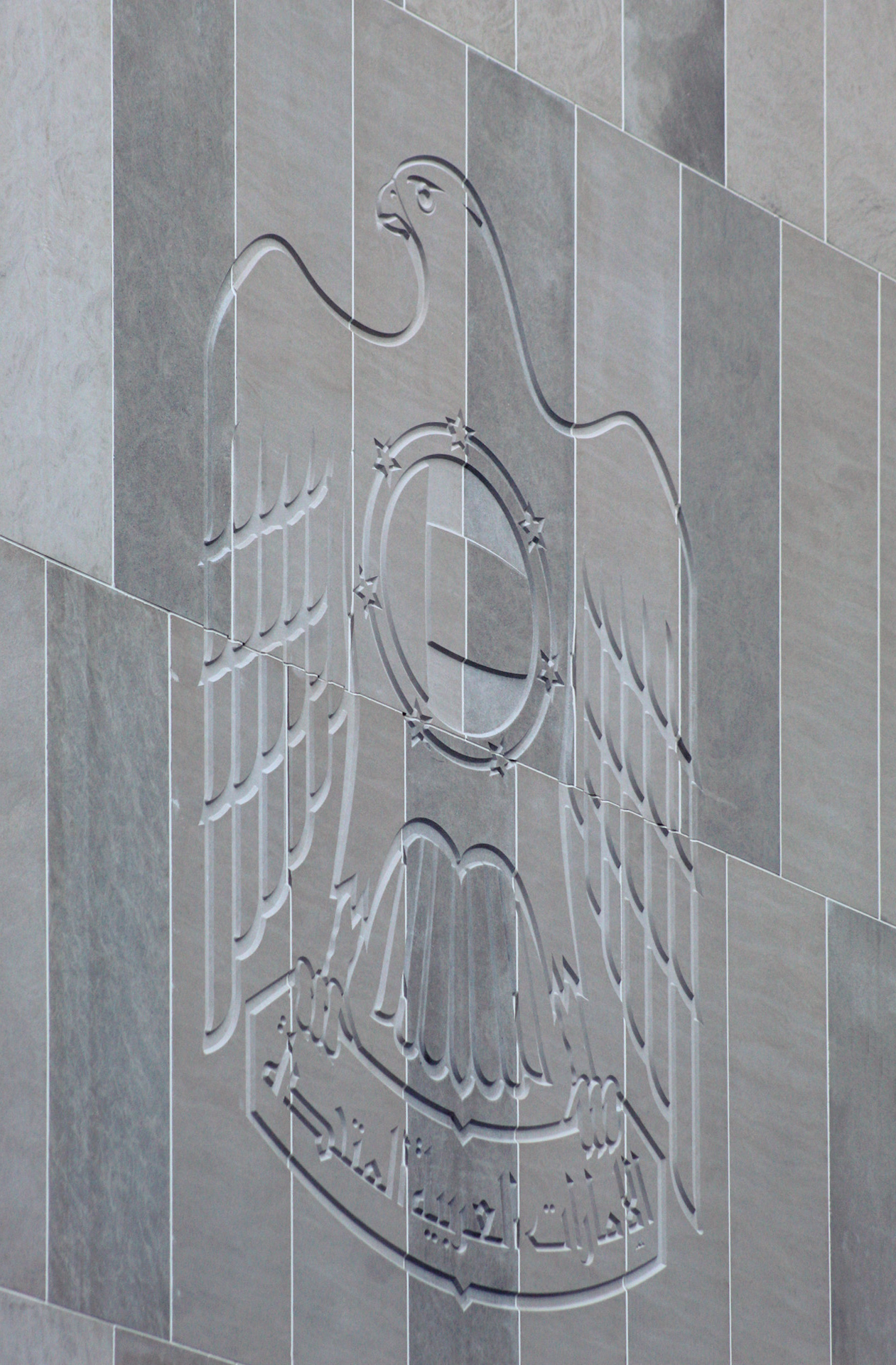Installation of the stone and glass cladding is complete at 315 East 46th Street, the new nine-story home of the Permanent Mission of the United Arab Emirates to the United Nation in Turtle Bay, Midtown East. Designed by Skidmore Owings & Merrill, developed by Fisher Brothers, and erected by Plaza Construction, the 145-foot-tall structure is now almost fully finished.
Recent photographs show the degree of progress that has occurred on the façade since our last update in September. The dense array of thin vertical strips is fully in place, and the blank eastern wall facing the nearby East River has finished receiving its stone treatment. This includes the falcon emblem that was etched into the panels along the lower levels. The only sections awaiting completion are at the ground floor, which is hidden behind sidewalk scaffolding and construction boards, as well as above the roof level, where a small mechanical section is in the process of being clad.
The light fixtures on the ceilings of several floors can be subtly spotted through the front profile. The compressed arrangement of the building’s fenestration allows for an optimal balance of privacy and daylight exposure.
Few details are available regarding the makeup of the interiors, but it’s likely the majority of the floor space above the ground level will be reserved for offices and meeting rooms. The site is located in an accessible location, about a ten-minute walk or six-minute car ride from Grand Central Terminal.
An official completion and opening date for 315 West 46th Street has not been announced, though sometime in 2021 is plausible.
Subscribe to YIMBY’s daily e-mail
Follow YIMBYgram for real-time photo updates
Like YIMBY on Facebook
Follow YIMBY’s Twitter for the latest in YIMBYnews









Though it’s not very tall, this building’s presence is still very strong. I just love the design of the UAE Consultate with its undoubtedly 60s SOM inspired facade. This building is great.
What a beautiful mid century inspired facade! The architects have done a great job evolving the period details while keeping the overall effect true the historic references.
This is what the Freedom Tower should have looked like. Just twelve times taller and two of them.
I am looking for a job like it maintenance Cleaning housekeeping building cleaning porter position I have experience like 6 years to 7 years experience
Fantastic! This is awesome.
Has anyone noticed that the strips are shaped exactly the same as the twin towers? I’d know that shape anywhere…. The twin towers had this shape at the base of the towers….. Ironic. Obviously there’s no connection but the similarities are ironic. ?