Construction is rising at 2551-2555 Broadway, a 22-story residential project on Manhattan’s Upper West Side. Located at the corner of Broadway and West 96th Street, the 276,578-square-foot structure is designed by Stephen B. Jacobs Group and is being developed by Extell, which purchased the property for $80 million in a sale facilitated by Eastern Consolidated. The building will yield 215,866 square feet of residential space with 130 units, likely condominiums with an average scope of 1,660 square feet, as well as 9,080 square feet of commercial space.
Recent photos show the progress that has occurred at the site since our last update in early September, when foundation work was just beginning. Now, the reinforced concrete superstructure has ascended to the fifth story above ground.
Further photos show the concrete columns, walls, and floor slabs rapidly taking shape. Workers are also in the process of putting together large pieces of steel columns and beams on the southern end of the property, where building’s design appears to incorporate a cantilevering edge.
So far, no finalized renderings have been released illustrating the full scope of the design, though the conceptual depiction below seen on an address listing on Loopnet.com gives an idea of the main façade elements. These include a light-colored brick or stone surface framing large industrial-style windows, and floor-to-ceiling glass on the ground-floor frontage. The view is looking west from Broadway.
2551-2555 Broadway is reported to be finished sometime next year.
Subscribe to YIMBY’s daily e-mail
Follow YIMBYgram for real-time photo updates
Like YIMBY on Facebook
Follow YIMBY’s Twitter for the latest in YIMBYnews


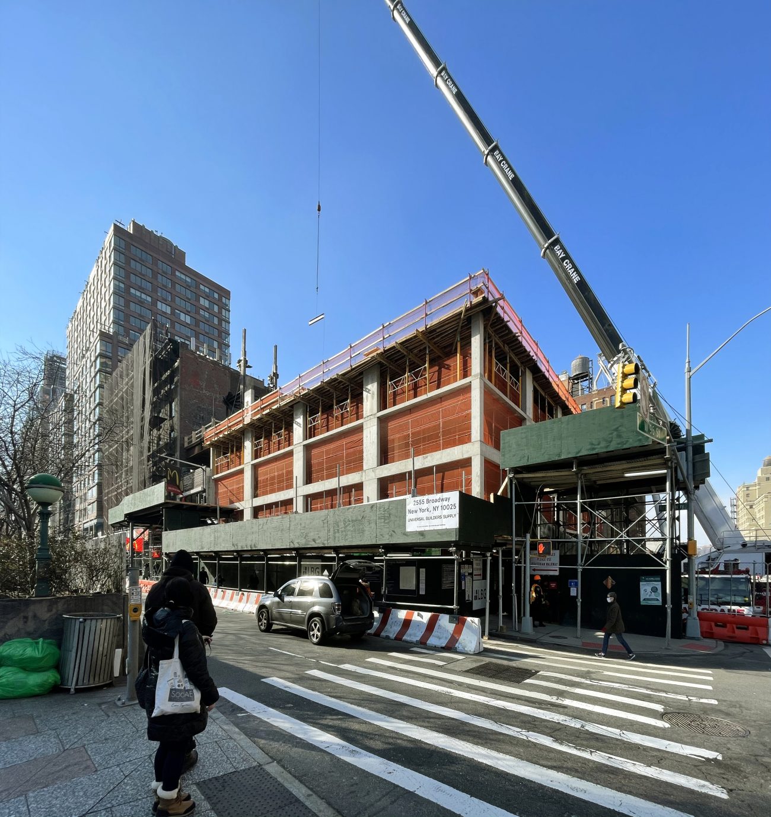

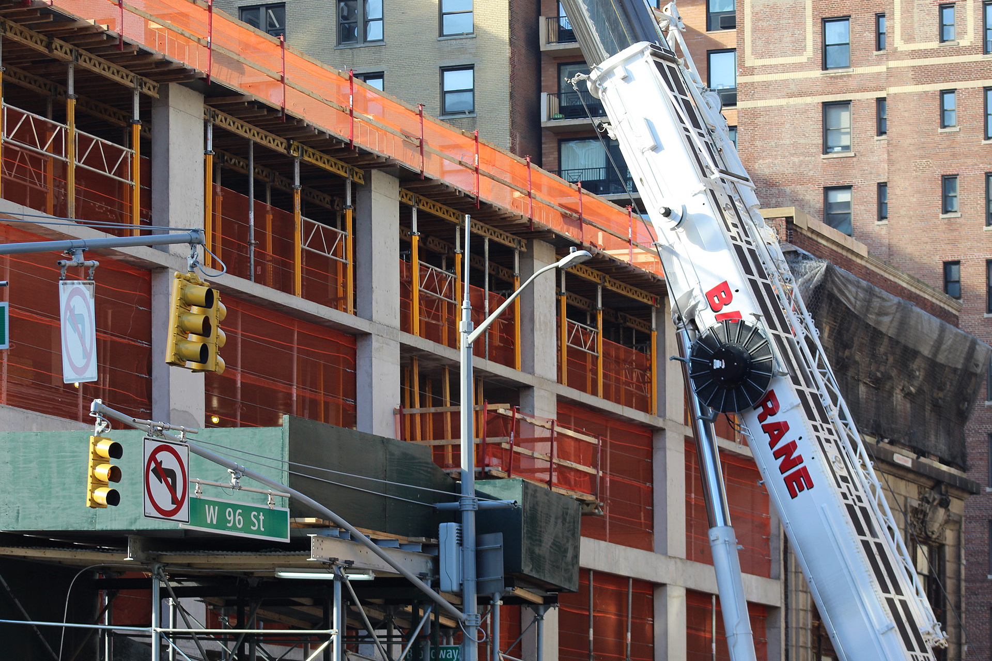

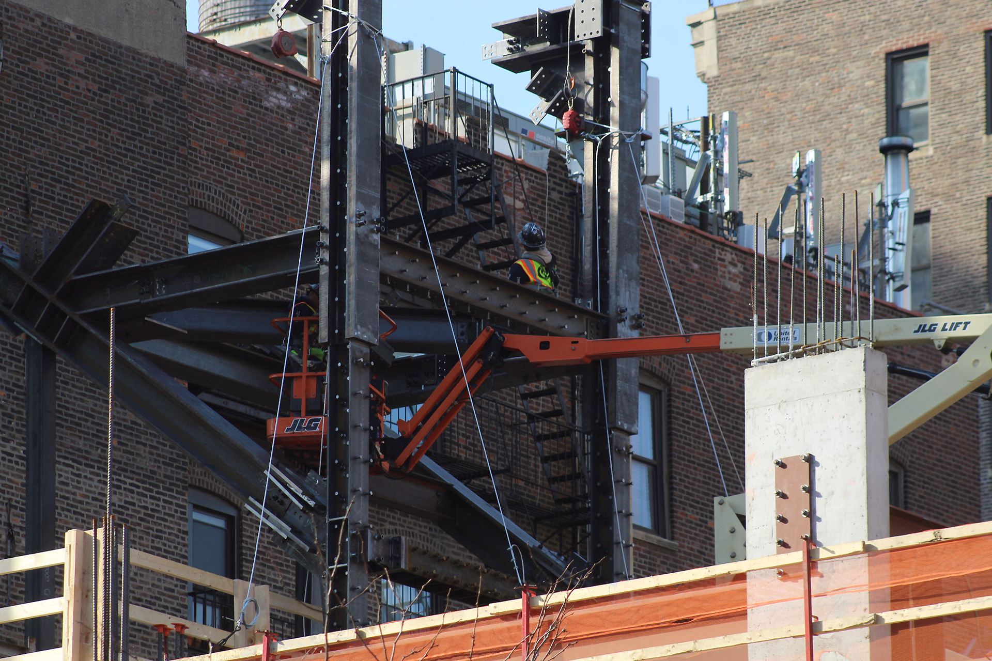
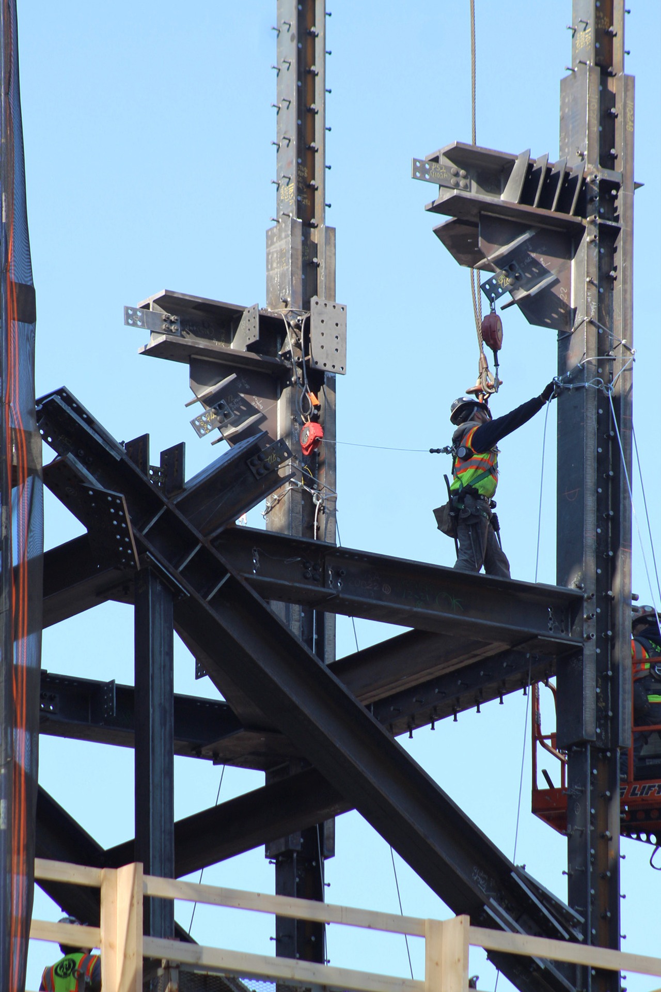
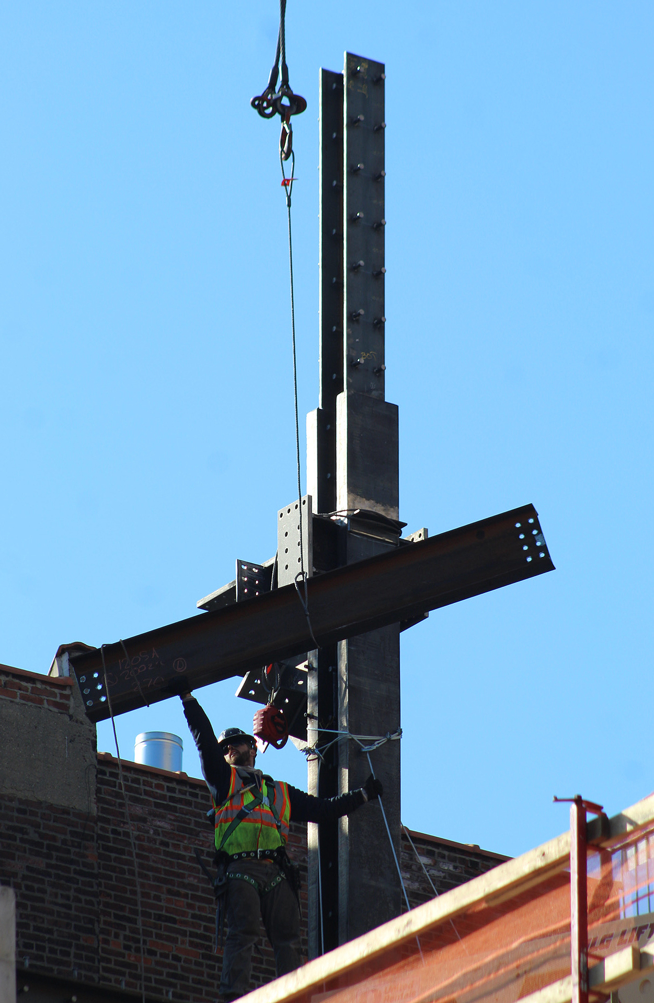
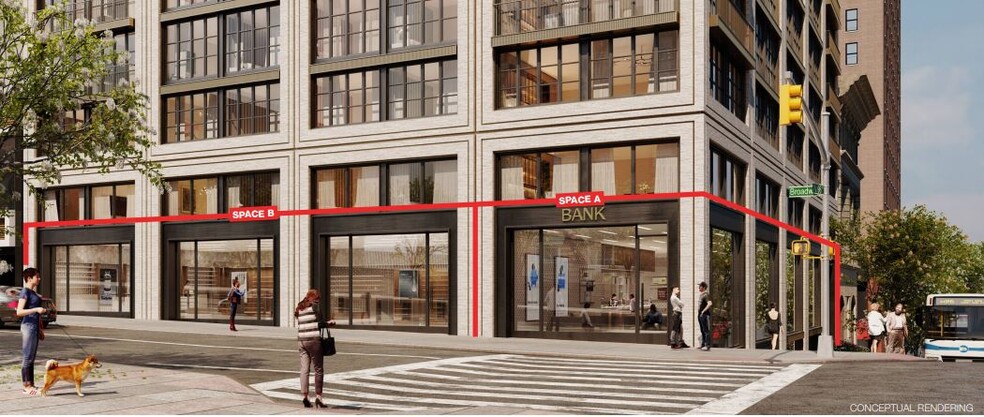
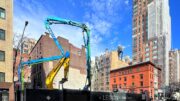
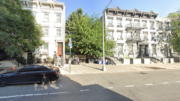
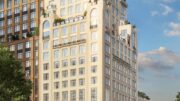

On your construction update articles can you start providing the renderings as well?
They do, but sometimes there are very little or even no renderings. 2551 Broadway is one of those instances.
A cantilever on this one. Oooooh…
96th and Broadway is a very busy corner…..it’s curious that the city, or the architects didn’t give a bow to the build up of traffic, and create a corner that is worthy of an important city node. A missed opportunity for a small amount of architectural embellishment…..otherwise, it just looks like a decorated shoe box…….alas.
Great looking building and appropriate to the area.
Kudo’s to Michael Young great photography of steel workers!
The idea of pulling the corner in a bit to ease pedestrian congestion is made pretty complicated by the relatively steep grade change as you head west on 96th Street. Not impossible, but more complicated.
BDRG FOR LIFE!
No sounds but views so good onto its construction, the structure is more than beginning to welcome your interesting: Thanks to Michael Young.
Can you provide the GC Name or project manager
T&T Structural (Rocky Hill CT). Is structural steel subcontractor for this building.
Ironworkers all one word , not steel workers. Good looking building.
Hi I need help
I want an application for 1 one bedroom resident please thank you.
So what will the rents be like fir 1 and 2 bedroom apartments? In addition this is a very crowded and noisy corner., Any consideration of rents for a senior citizen? Thank you
I am 68 years old . I want an application please. email me an application. Thank you.