Construction activity is underway at One Madison Avenue in the Flatiron District, where the 13-story full-block structure is being renovated and expanded with a new 18-story addition. Designed by Kohn Pedersen Fox and developed by SL Green, the project will stand 27 stories and yield 1.4 million square feet of Class A office space. Helping to develop and finance One Madison Avenue’s future are the National Pension Service of Korea and Hines, contributing a grand total of $1.25 billion in construction financing. The property is bound by East 23rd Street to the south, Madison Avenue and Madison Square Park to the west, East 24th Street to the north, and Park Avenue South to the east.
Recent photographs show a large amount of scaffolding extending around the western and southern elevations. The majority of the 13-story podium, which sits directly next to the 111-year old Metropolitan Life Tower, is already covered. Two tall renderings adorn the thin sheathing at the southwestern corner of the property by the intersection of East 23rd Street and Madison Avenue.
The vertical expansion is poised to provide 530,000 square feet of column-free space surrounded by a sleek glass envelope and dark-colored mullions that span every three stories. Each floor can yield a maximum of around 35,000 square feet. Office amenities for tenants include landscaped outdoor terraces on the tenth and 11th floors that measure over an acre in size, a 15,000-square-foot artisanal food market, a 9,000-square-foot tenant lounge, a three-level fitness center, and bike storage.
A 13,000-square-foot high-tech event space designed to accommodate up to 800 people is also part of the design program.
One structural detail of interest is a series of large diagonal steel trusses distinctly marking the contrast and separation between the old podium and the new addition of One Madison Avenue.
The podium will have its interiors largely gutted, and the fenestration’s aluminum spandrels and windows will be removed to make way for a high-performance structurally glazed curtain wall. The limestone façade is to be restored in the transformation process, and a portion of the outside wall facing Madison Square Park will be taken out and replaced with a multi-story glass enclosure and a black metal and glass rectangular canopy.
SL Green also recently donated $250,000 to the Madison Square Park Conservancy in order to help the non-profit organization, which is licensed by the New York City Department of Parks and Recreation, manage and maintain Madison Square Park. The money will partly aid the construction of a new dog run and help mitigate the park’s upkeep costs.
The new expansion of One Madison Avenue is expected to achieve WELL and LEED-Gold certification and be completed in 2024.
Subscribe to YIMBY’s daily e-mail
Follow YIMBYgram for real-time photo updates
Like YIMBY on Facebook
Follow YIMBY’s Twitter for the latest in YIMBYnews

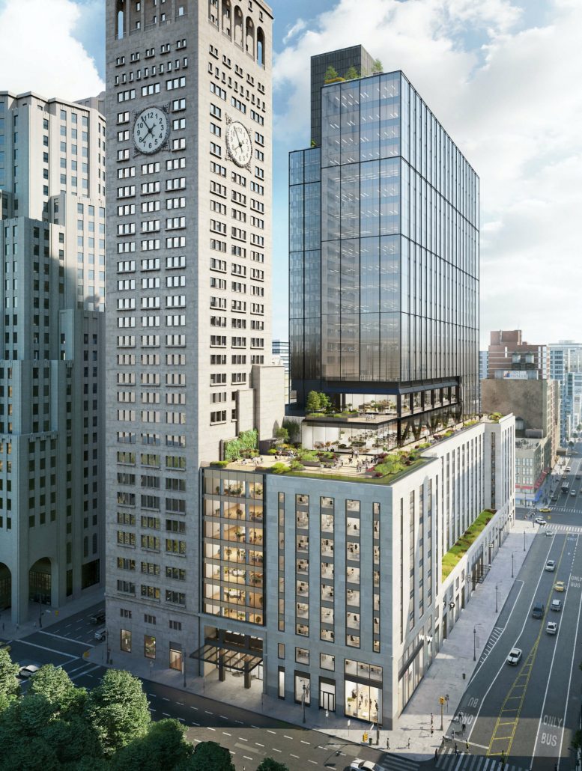

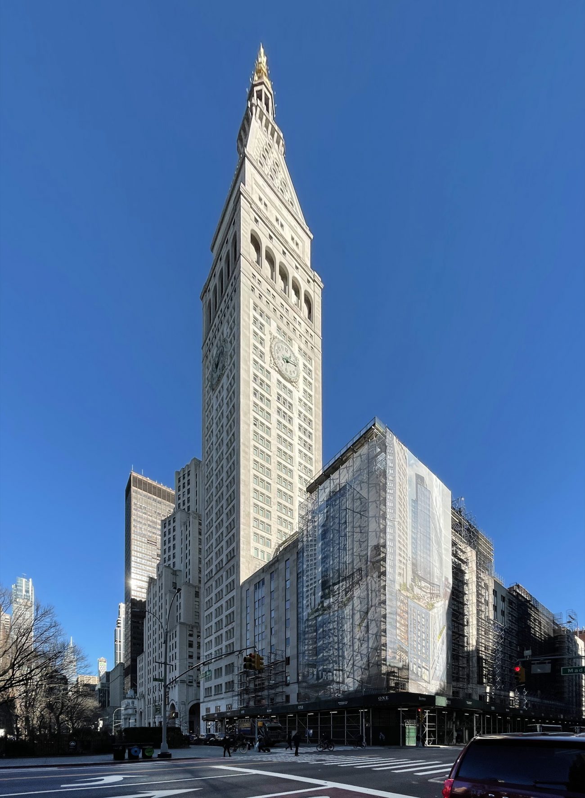

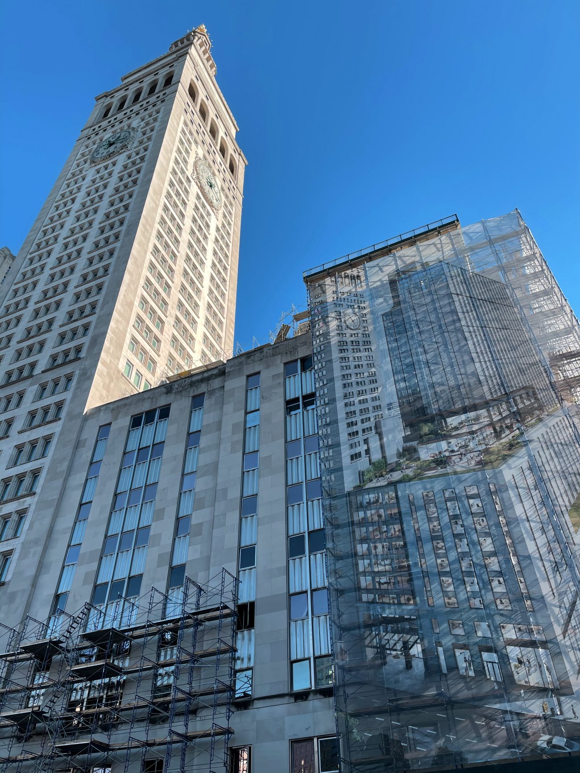
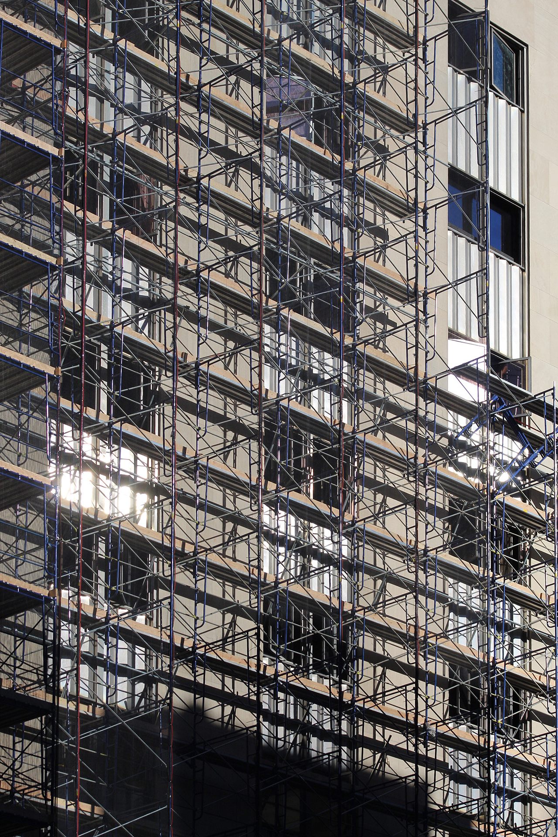
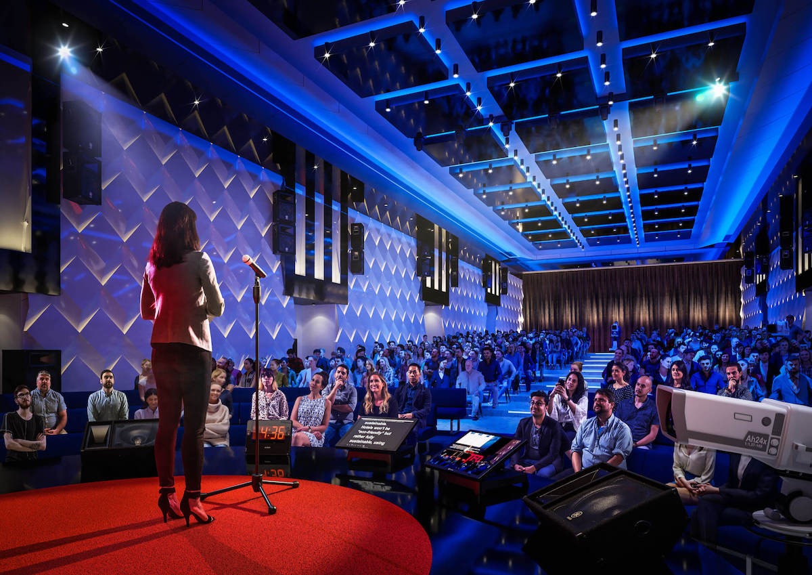
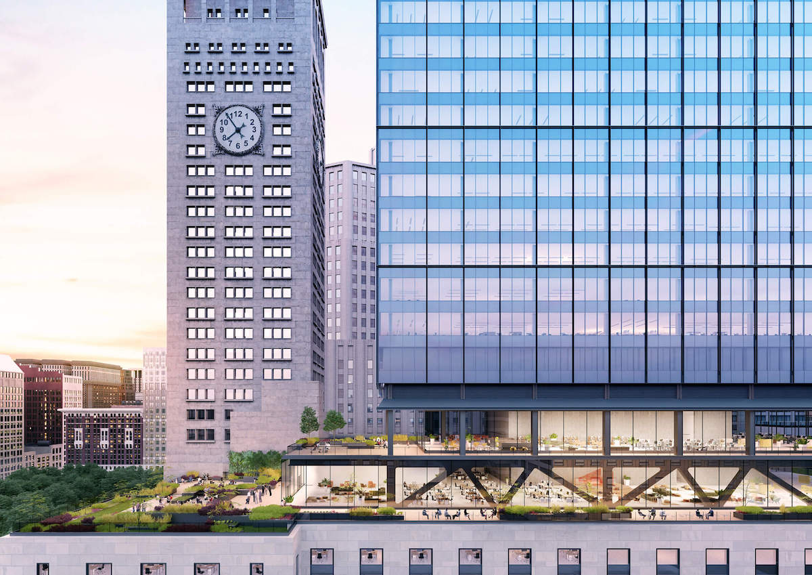
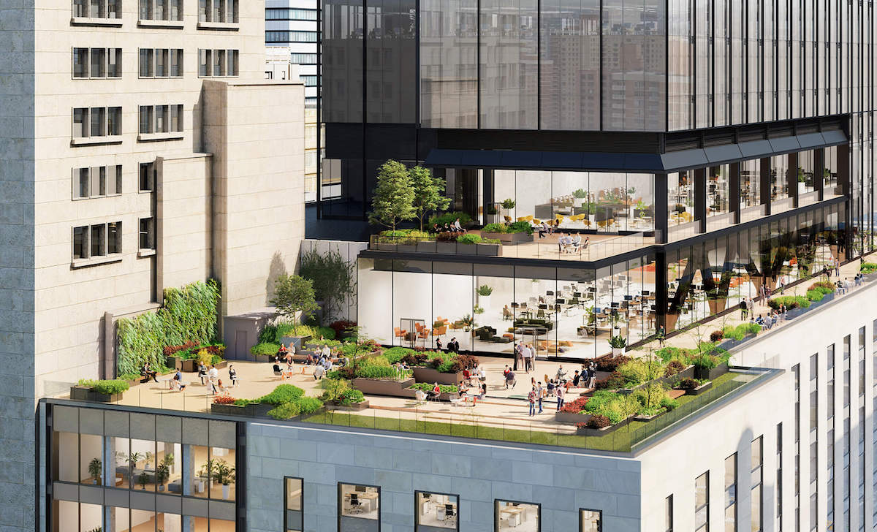
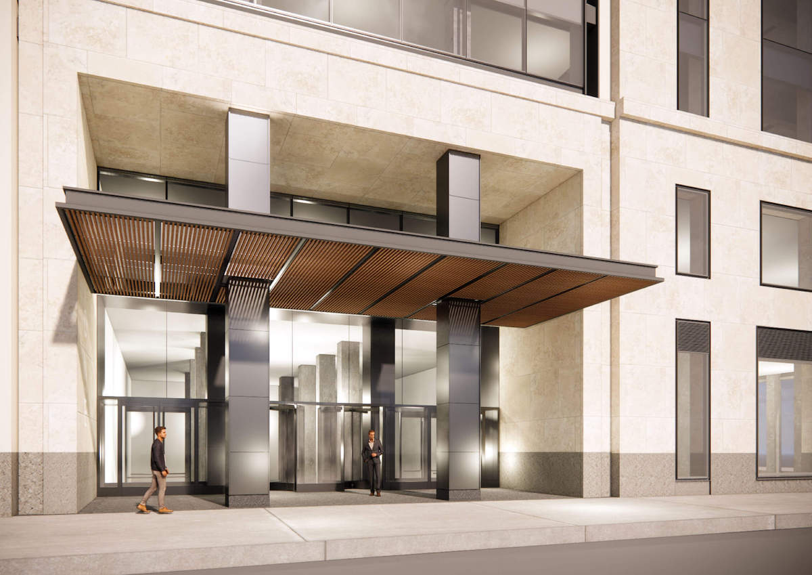

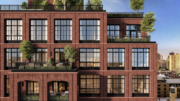


Good description of site location, but please add mini block/cross street map to lead stories to clearly show exact building location. Thank you.
Yes, always a good idea, but even I know the cross streets where this one is on
Please One Madison Ave, don’t mess this up!
Aw, I like those spandrel panels. It’s a shame they’re being removed.
To Me Again:
If you Dont where One Madison Avenue is-site of the Historically famous Met Life tower is ( once the tallest building on the planet is-WTF? Not to mention the article says it faces Madison Square Park
The expansion looks really cool, but I really fear of it ruining the Metropolitan Life Building in many different ways. It is SL Green and KPF, so let’s hope for the best.
And as for the giant renderings on the sides of the building, I guess everyone will know how One Madison Avenue will look like? ?
This is a nice design. I suppose we couldn’t expect the unobstructed view of the beautiful Metropolitan Life Tower to last forever, and this is probably the least intrusive new tower that we could hope for.
Nothing could mar the 1954 view of the Met clock tower in my mind from when I worked for that company and saw the giant Speery Rand (sp) computer lifted from the ground to floor 20 something. I can still it all.
I certainly hope the tower is lighted at night, that is from the arcade to the summit. The lantern up top was christened “The Light That Never Fails.” That beacon could be seen for miles throughout the city. The building’s top was lighted in white, sometimes red, white and green. What a splendid thing this is.
Old and new look like they might co-exist beautifully here..not so easy to achieve.
A shame they had to destroy the beautiful art deco sky bridge for this questionable overdo of a classic building. And rather than a new dog run, Madison Square Park would better add a decent restroom.
The new building is all right, but it was wrong to destroy the sky bridge.
This is not my first looking at your development’s show, your work is my reading in the best ones: Thanks to New York YIMBY.
does anyone have any redesigns of how this tower will look like looking west from the East side of Park Avenue
Does anyone know if they are also going to redo the wretched 23rd street subway station underneath as part of this?
Love this project. The 23rd street neighborhood is in need of major change
WHEN IS THE BRIDGE COMING BACK?!
NPS of Korea and Hines are equity partners alongside SLG, not construction lenders. The $1.25 billion construction loan was made by a consortium of banks. Please correct.
Every thing changes. How, ever some changes are not for the best. Sorry to see the changes to 1 Madison Ave. The bridge should not have been taken down.
Please send me an application for a two-bedroom affordable apartment by email
Thanks