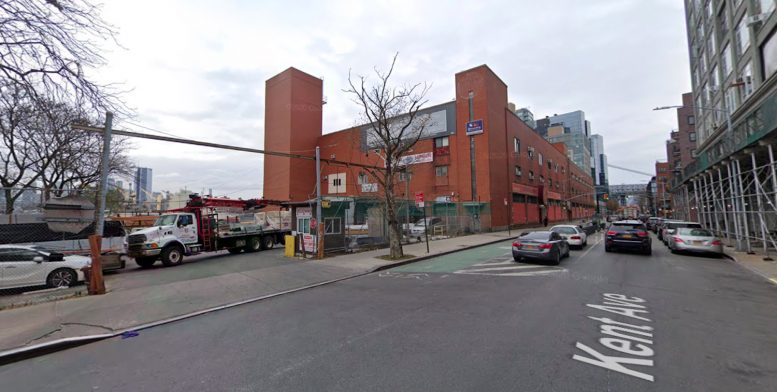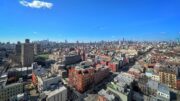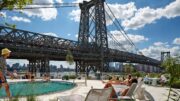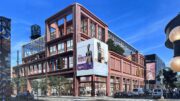Permits have been filed for two mixed-use towers along Brooklyn’s Williamsburg waterfront at 484 Kent Avenue, addressed as 480 and 490 Kent Avenue. Located between South 10th Street and Division Street, the lot is steps from the South Williamsburg stop on the East River Ferry. The Marcy Avenue subway station is a 13-minute walk east of the property, serviced by the J, M, and Z trains. Naftali Group is listed as the owner behind the applications.
The proposed development at 480 Kent Avenue will yield 380,375 square feet, with 370,167 square feet designated for residential space and 10,208 square feet for commercial space. At 21 stories, the building will rise 225 feet and comprise of 182 residences, 178 enclosed parking spaces, and a cellar.
490 Kent Avenue will rise 22 stories and yield 380,375 square feet. Components inside the 225-foot-tall structure would include 370,167 square feet designated for residential space and 10,208 square feet for commercial space, for a total of 249 residences and 178 parking space.
Hill West Architects is listed as the architect of record.
Demolition permits have been filed for the industrial building on the site. An estimated completion date has not been announced.
Subscribe to YIMBY’s daily e-mail
Follow YIMBYgram for real-time photo updates
Like YIMBY on Facebook
Follow YIMBY’s Twitter for the latest in YIMBYnews






Why so much parking?
Because the nearest subway station is a 15 minute walk up-hill.
LOL. I remember getting off at Marcy Avenue and not knowing where in Brooklyn I was!
I am impressed with all these beautiful architects in Brooklyn but please anyone tell me if these are affordable buildings or just for rich people? And from where I can get the application to file?
Application?
I want an application please. Thank you.