A recently published Environmental Assessment Statement has revealed Halletts North, a 1-million-square-foot development at the waterfront edge of Astoria, Queens. If the required zoning amendments are approved, the building will house a mix of market-rate and income-restricted apartments, retail space, and a community facility. The scope of construction also includes 525 parking spaces and over 41,000 square feet of publicly accessible area.
The project is referred to as “Halletts North” and lists the veiled applicant as Astoria Owners, LLC.
Renderings of the Halletts North project are credited to Studio V Architecture.
The Halletts North development site comprises an assemblage of lots at 3-15 26th Avenue and 3-17 26th Avenue. The lots are currently occupied by multiple vacant warehouses. On the eastern boundary, the property is bordered by Third Street, a privately owned street that is mapped but currently unbuilt.
Required approvals and review procedures include the elimination of Third Street between 26th Avenue and the waterfront, zoning amendments to permit construction of a dense mixed-use property, special permits to waive height and setback requirements, and Waterfront Authorization for phased developments.
The proposed actions would facilitate the construction of up to 1,400 apartments including 350 affordable units, over 3,500 square feet of retail space, and a 9,700-square-foot community facility. The public outdoor space would include a waterfront esplanade running the entire length of the development, lawn and lounge spaces, and active recreation areas.
A public scoping meeting will take place on March 22, where attendees will have an opportunity to voice concerns or provide feedback for the proposed development and area rezoning. If all goes in favor of the developer, the anticipated build year is 2031.
Subscribe to YIMBY’s daily e-mail
Follow YIMBYgram for real-time photo updates
Like YIMBY on Facebook
Follow YIMBY’s Twitter for the latest in YIMBYnews

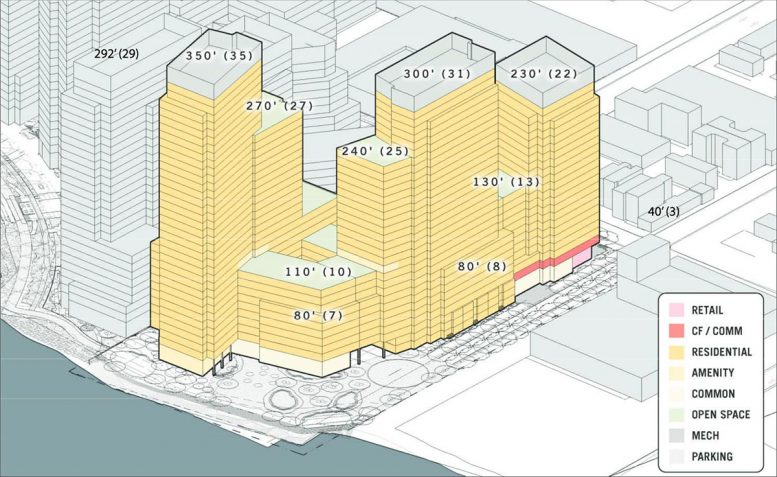
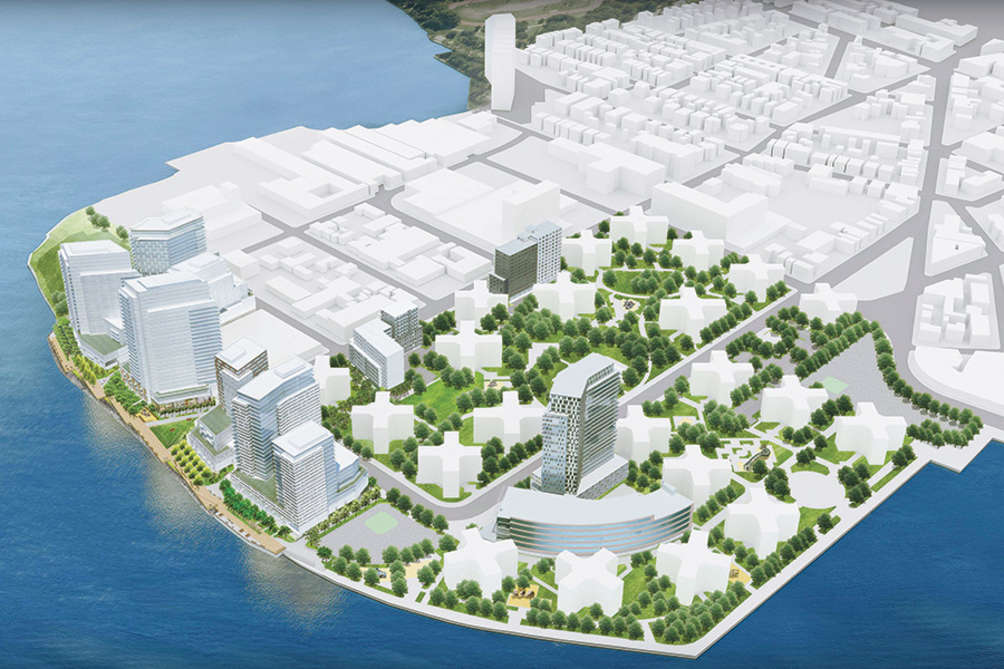
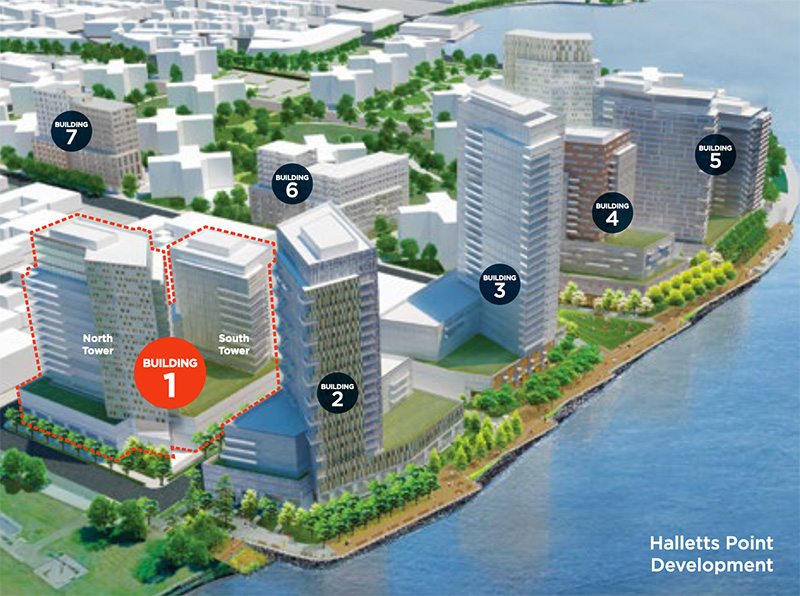
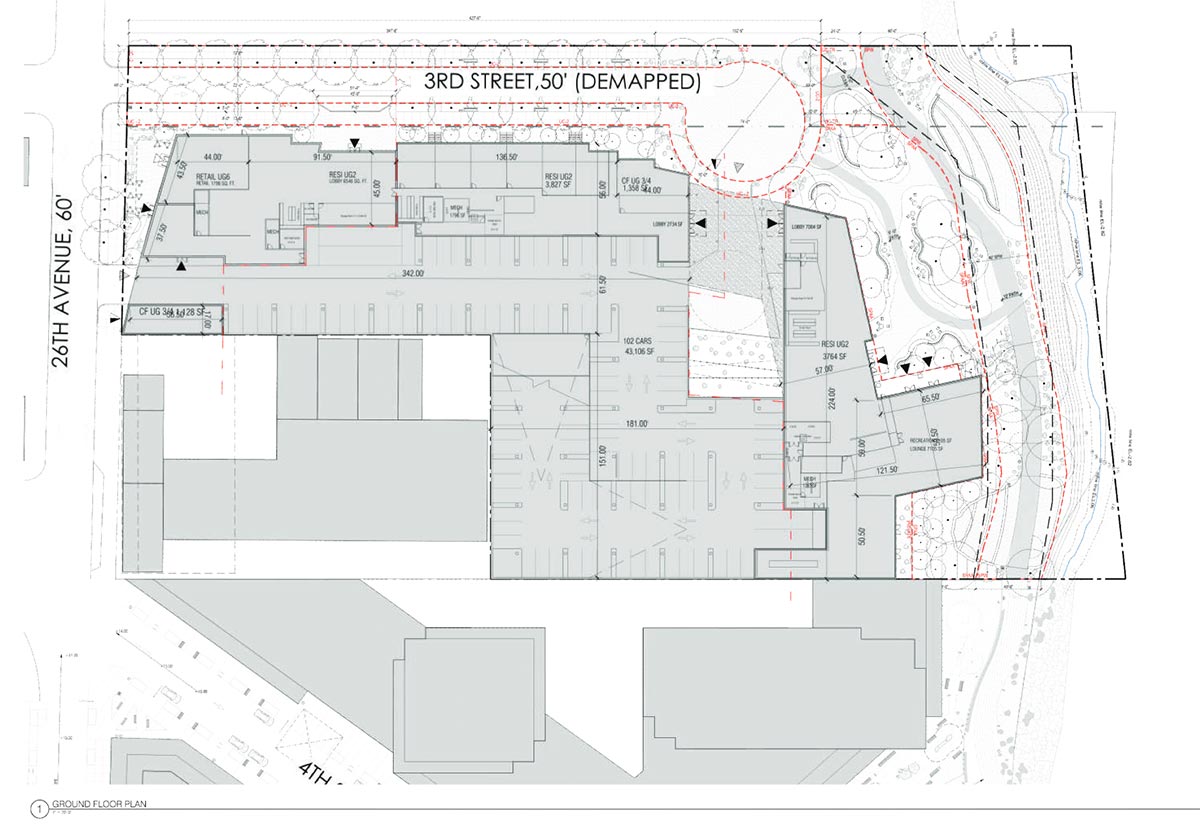
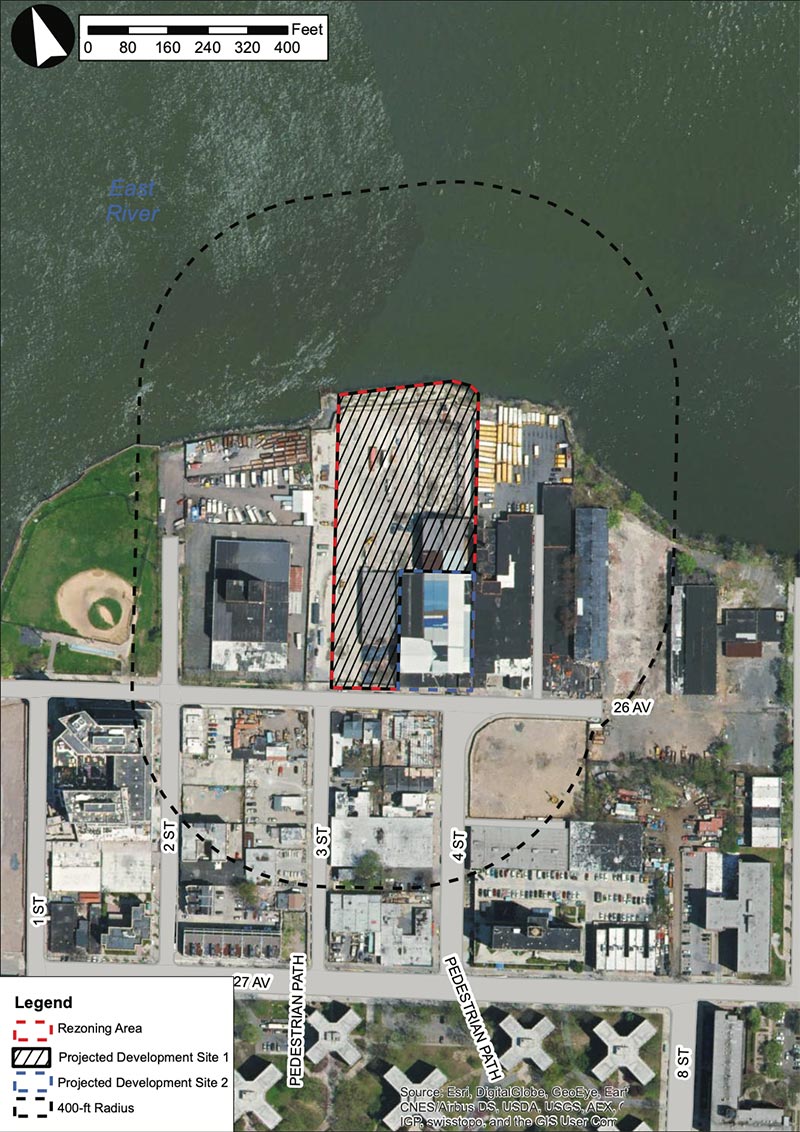
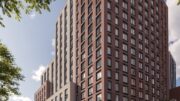


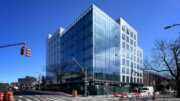
It surrounds the NYCHA project.
Estoy interesada en el departamento
The next mayor needs to get the affordability up to 50%. Durst can afford it.
Good move. This water front is a eye sore. It needs new life. They should also tear down some of Astoria Houses . These projects are full of thugs and criminals
Astoria Houses should be renovated or Demolished and Rebuilt as a Brand New Public Housing Project, Also NOT every People living in Projects are thugs and criminals, Stop being a Racist POS!!
Joe your mom must be a thug or criminal. People that live here are not that! So take your racist ass on somewhere!
It’s still right next to a housing project.
It is right next to the Projects.
I’m in. As long Robert Durst is NOT my next door neighbor!
Can you please send me an application
The renderings are really confusing and should be properly labeled. Note that the aerial rendering doesn’t actually include the buildings from the first diagram (if they did they would be on the top left, two blocks to the east of the ballpark, as can be seen in the last image). Aside from YIMBY’s sloppiness this is a positive development though. There is great opportunity in that area and in the idea of mixing existing low-income housing with new market-rate and affordable developments.
Stop building in Astoria!!!
A need a application Luisortiz my num.9173495195
So many Astoria even a chicken was found at Astoria par
It’s about time.
1400 apts. Are great i hope they are affordable indeed. But what is actually affordable?? 1850,2000 ?? And for whom . Astoria Houses needs help from city and state .