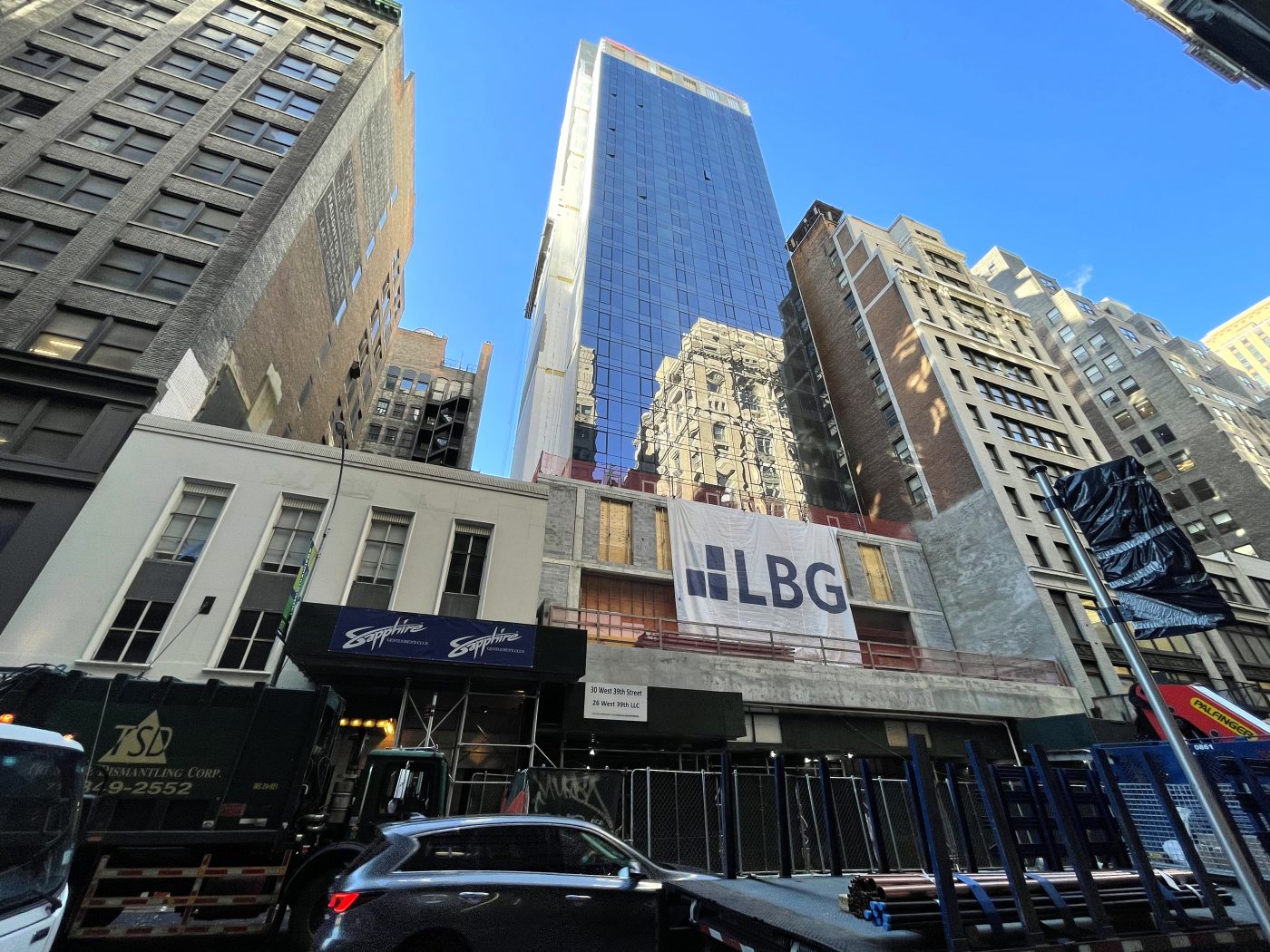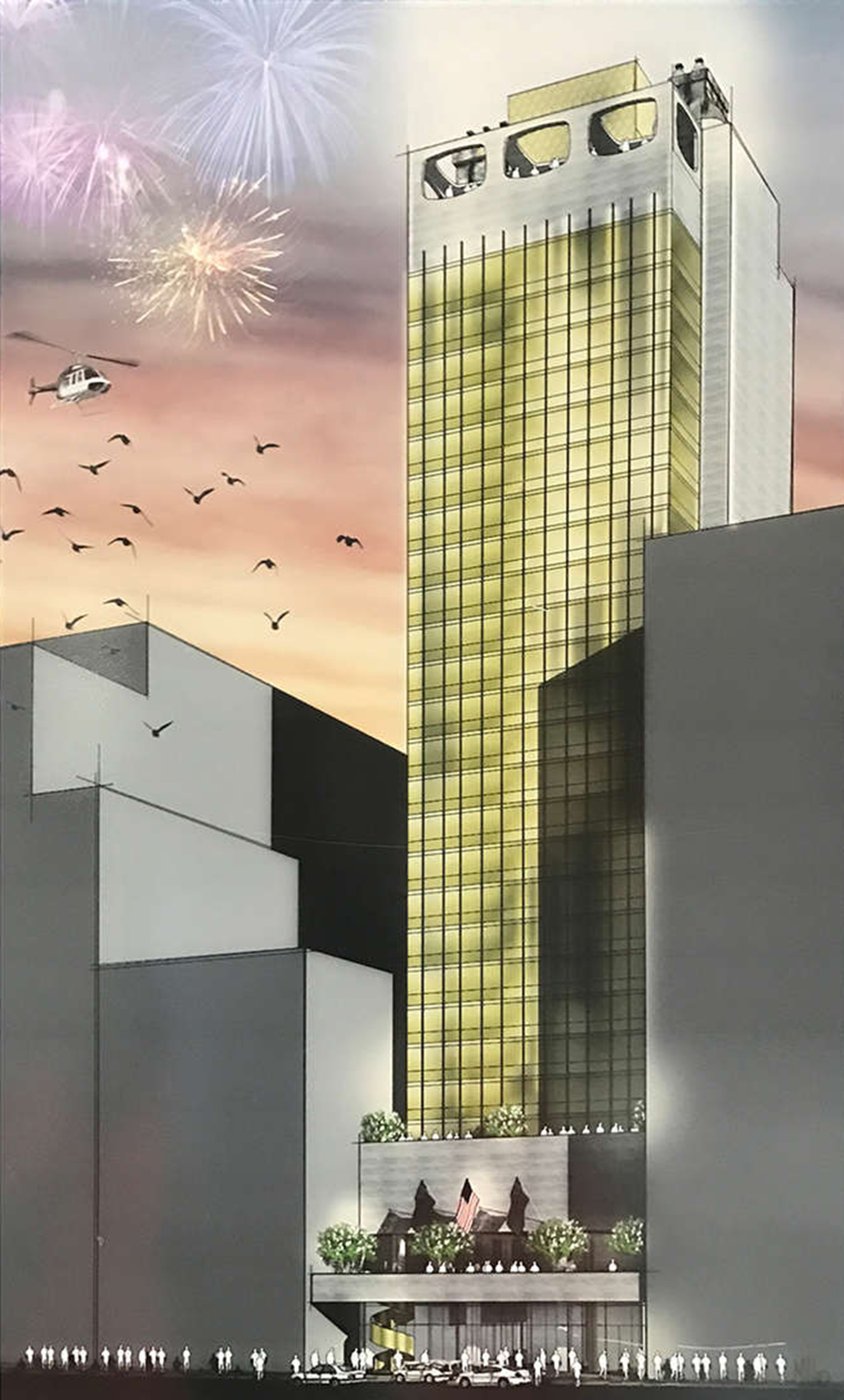Exterior work is progressing slowly at 30 West 39th Street, a 323-foot-tall hotel tower in Midtown, Manhattan. Designed by Peter Poon Architects and developed by Fortuna Realty, the 27-story structure will yield 133,500 square feet and 330 rooms. Leeding Builders Group, LLC is the general contractor for the property, which is located between Fifth and Sixth Avenues, a block south of Bryant Park.
Recent photos show little change since our last update in late August. The last row of floor-to-ceiling glass has been installed on the floor directly below the final story of the building, which will feature a series of rectangular cutouts on the northern elevation. It remains to be seen how this section will be clad, though it’s likely the cinder blocks will be enclosed in system of metal paneling. Meanwhile, the blank eastern wall is being covered with a bright white skin. The same exterior is seen on the upper section of the western profile just above 30 West 39th Street’s abutting neighbor. At the podium, cinderblock framing work has filled out the gaps in the reinforced concrete superstructure, though no façade work has begun on this portion of the building.
30 West 39th Street’s former design can be seen in the rendering below. The actual building is a stark divergence from the concept in terms of color scheme and crown design.
It was previously reported that guest amenities will include a ground-floor restaurant, a lounge, a fitness center, and a business center.
A completion date for 30 West 39th Street has yet to be announced, but YIMBY estimates sometime toward the end of 2021 or early 2022 is likely at this point.
Subscribe to YIMBY’s daily e-mail
Follow YIMBYgram for real-time photo updates
Like YIMBY on Facebook
Follow YIMBY’s Twitter for the latest in YIMBYnews









If I were to say it was more beautiful than the neighboring buildings, I hope no one will resist: Thanks to New York YIMBY.
Woah, David, your bot programmer has really upped their game. This post actually makes sense. It’s poorly worded, and no one really talks like this, but we can kinda understand what you’re trying to say! Kudos.
I can understand that there is yes okay.
Also give me an application.
T R A S H
It’s a shame that it didn’t turn out like the renderings. I guess Peter Poon decided to take the Gene Kaufman direction by instead giving us a large cup of “meh.” ?
Are you kidding? Poon and GK are two peas in a pod.
Poon and Kaufman are like variants of the same architectural virus, and they are out of control. How can someone extract all of the soul from so many structures so willingly? It cannot just simply be value engineering. It is as if they take glee in their mediocrity.
The only thing that could make this gold glass rendering more anachronistic is the addition of a 747 aeroplane and ’62 Ford Thunderbird.
It’s amazing how many hideous “limited service” hotels like this have been built in Midtown over the past decade — literally dozens. I suspect many will have a short lifespan.
Complete disregard for the streetwall as usual. But this is of course mostly the fault of the City of NY.
Little change verging on stalled it seems. Cash-flow problems perhaps? So far the actual is a big improvement on the rendering which is reminiscent of a third-rate movie poster with its fireworks, chopper, and obligatory ravens. It brings to mind the expression, “My kid could draw that!” Maybe cash flow was a problem even back when at the render stage.
another soon to be homeless shelter from Mr Poon
Would please send me the application form I really appreciated. Thank you ?
Sarah C. Li
Great project
Please send me an application for a two-bedroom affordable apartment by email.
Thank you