The Landmarks Preservation Commission is now reviewing lighting and signage schemes at 95 Marginal Street in Manhattan’s South Street Seaport Historic District. Architectural renderings from Roman & Williams Buildings and Interiors offer a first look at how the building will enliven Pier 17 and contribute to the greater revitalization of the historic district.
Originally known as the Tin Building, the structure was completed around 1907 and functioned as the primary center of commerce within the Fulton Fish Market. Led by the Howard Hughes Corporation, the LPC considered and approved proposals to dismantle, renovate, and partially reconstruct the building in 2016. Before approvals, the building sat vacant for many years and quickly fell into disrepair.
When complete, the new building will serve as a modern marketplace offering a mix of retail and dining establishments. Both the ground floor and the second level will contain ample seating, open restaurant and bar concepts, and views of the waterfront neighborhood.
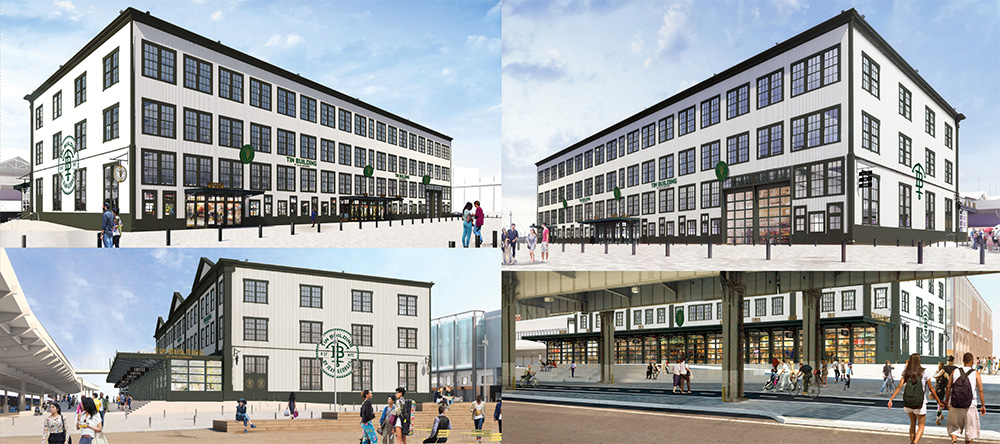
95 Marginal Street, Daytime Rendering – Howard Hughes Corporation; Roman and Williams Buildings and Interiors
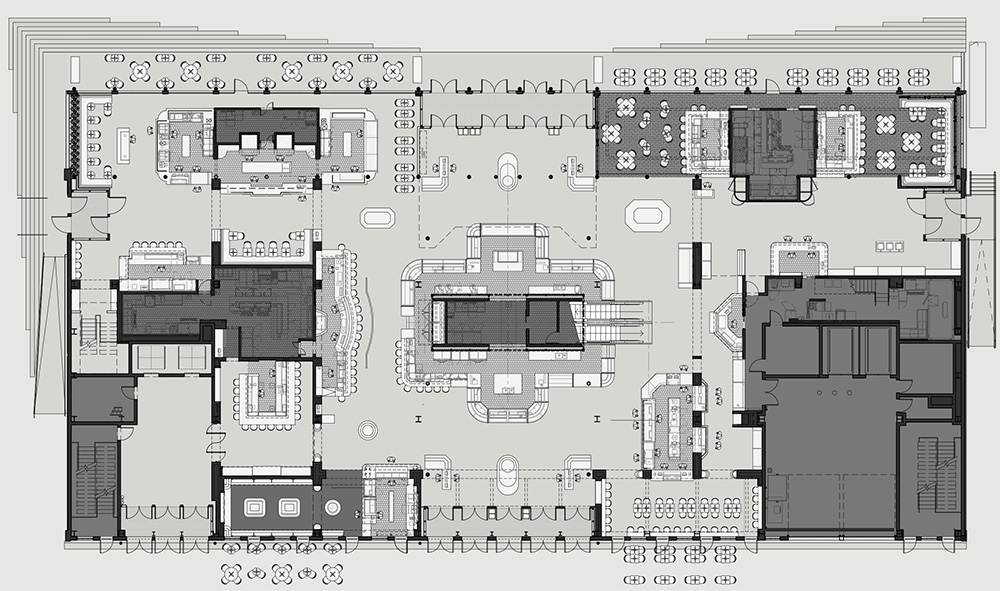
95 Marginal Street, Level One Floor Plan – Howard Hughes Corporation; Roman and Williams Buildings and Interiors
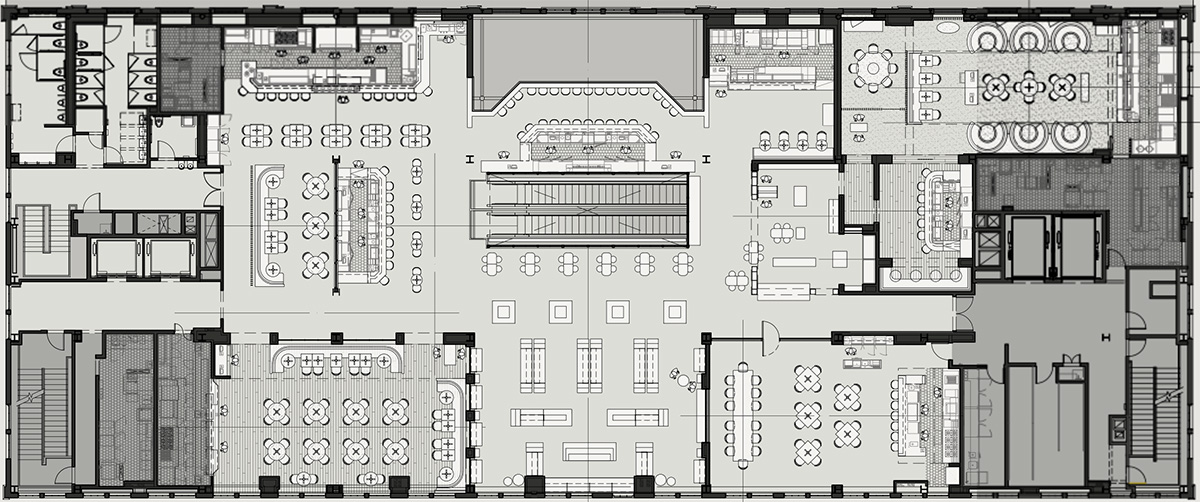
95 Marginal Street, Level Two Floor Plan – Howard Hughes Corporation; Roman and Williams Buildings and Interiors
In an effort to synchronize the building’s exterior with its historic surroundings, the project team has maintained the overall massing of the building including three peaked roofs, as well as the pale beige façade. New additions include forest green trimming and cornices, a large metal canopy, stairs that lead up to the elevated structure, large floor-to-ceiling windows along the ground floor, and oversized windows at the second and third floors.
Selected signage will include a mix of extruded metal placards with halo lighting, discreet neon lighting, sculptural blade signs, gold-leaf-painted decals, and a large metal seal with an illuminated raised graphic above the ground floor.
The project team has not confirmed when the building might open for business.
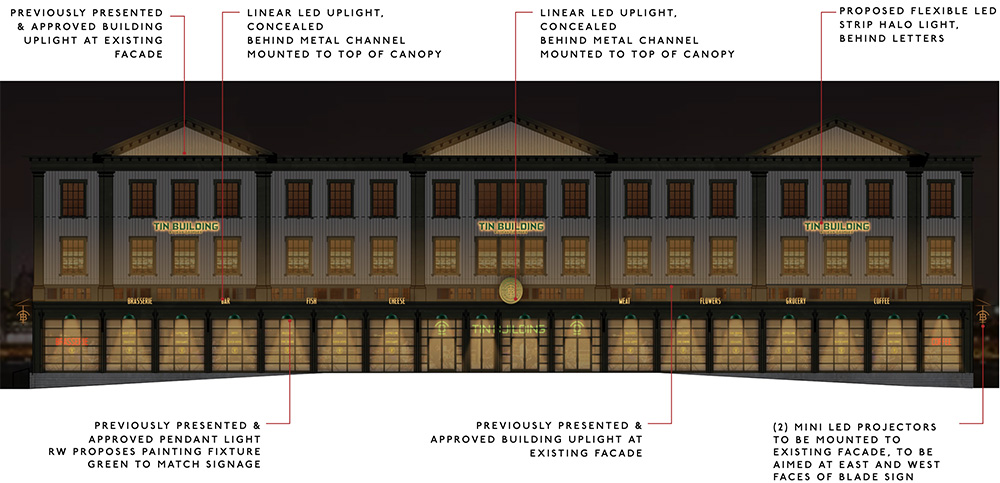
Evening rendering of 95 Marginal Street, West Elevation – Howard Hughes Corporation; Roman and Williams Buildings and Interiors
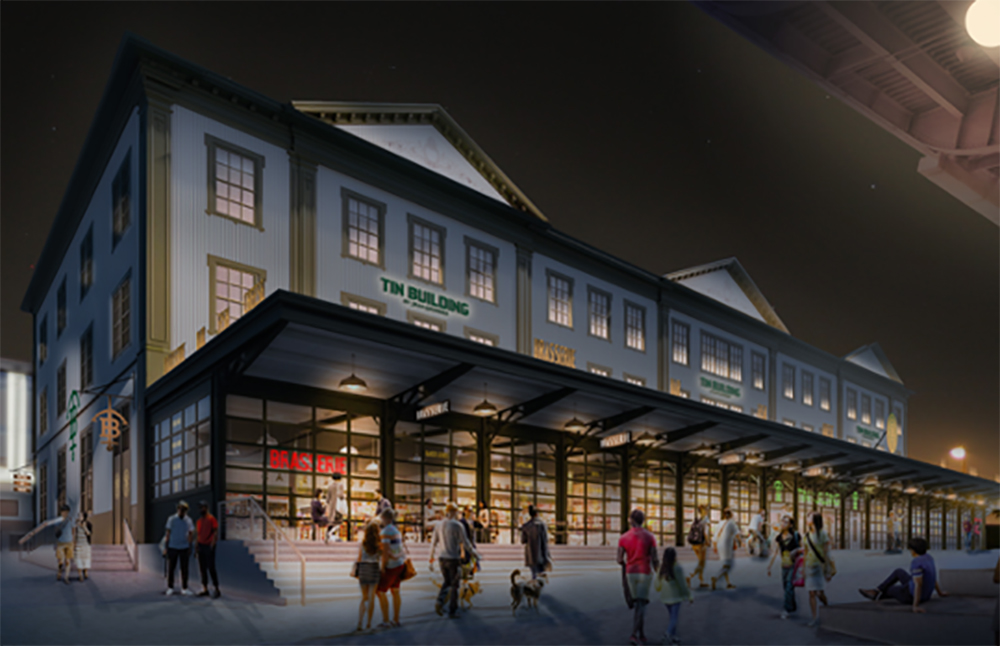
Evening rendering of 95 Marginal Street – Howard Hughes Corporation; Roman and Williams Buildings and Interiors
Subscribe to YIMBY’s daily e-mail
Follow YIMBYgram for real-time photo updates
Like YIMBY on Facebook
Follow YIMBY’s Twitter for the latest in YIMBYnews

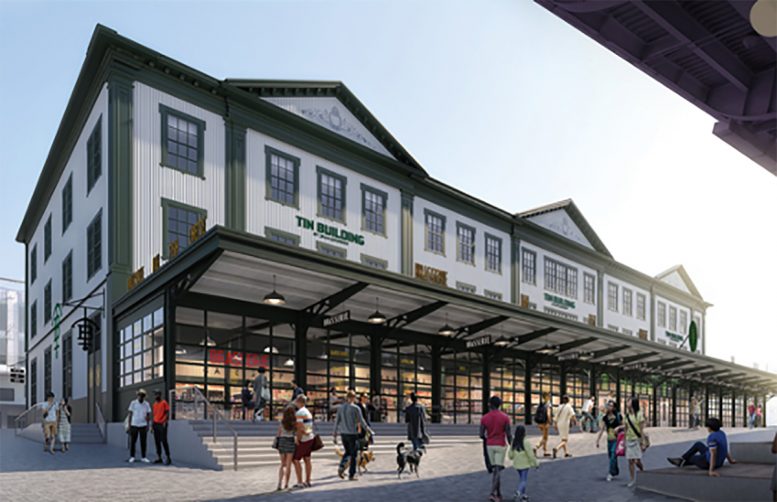
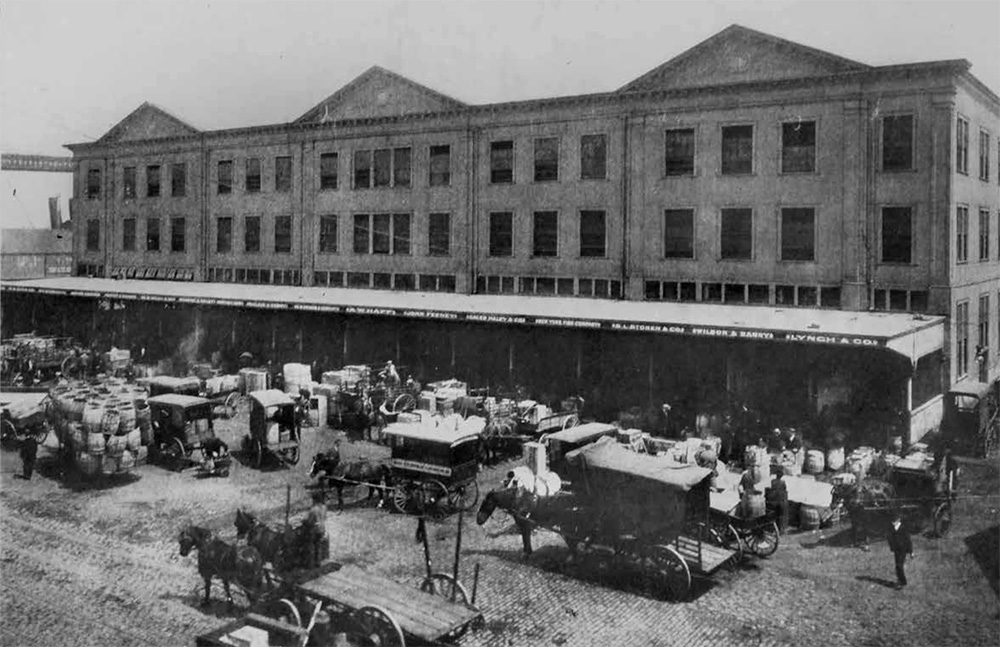




Marginal Street, what an ‘interesting’ name.
Howard Hughes, what a nut job.
What’s with the “forest green” trim? Inauthentic and makes it look like suburban shopping center
Seeking a one bedroom or studio apartment
Seeking a one bedroom apartment or studio