Work is wrapping up on Fifteen Laight Street, a Class A office conversion and expansion in Tribeca. Designed by Gensler and developed by the Vanbarton Group, the $141 million project involved the addition of two floors atop the former six-story structure, as well as a complete recladding of its exterior with a modern façade of floor-to-ceiling glass and dark metal paneling. The 115,000-square-foot building, which once served as the home of the Tribeca Film Festival, is located between Laight Street and the triangular-shaped Albert Capsouto Park to the north, Varick Street to the south, and the narrow St. Johns Lane to the east. MFS Engineers & Surveyor is the structural engineer overseeing the project.
Recent photos show the exterior nearly finished, with only minor portions of the façade awaiting completion.
The building went through a two-phase development that started with a partial replacement of the ground floor and the entire second story in order to accommodate new foundations and a structural steel frame. The second phase called for the upper floors to be refurbished and renovated, and finally several additional floors constructed above the original roof line. This was aided by 10,530 square feet of air rights. The old exteriors were removed and replaced with the contemporary façade we now see today.
The design has a horizontal emphasis of parallel lines with long ribbon windows and several cubic voids around the corners, while a relatively flat roof parapet caps the property. The exterior hoist is attached to the western elevation for now but should be disassembled in the coming months. Overall, the new exterior and building massing is a great modern improvement to the area, which is not too far from the massive developments underway in the adjacent Hudson Square neighborhood by media and tech companies like Disney, ABC, and Google.
Additional photographs show Fifteen Laight Street in the afternoon sun with the light hitting the western elevation.
The property will feature ground-floor retail space, entrances on Laight Street and St. Johns Lane leading to a private lobby, and office amenities such as outdoor terraces on every floor, a shared rooftop space that overlooks the neighborhood, Canal Street, Hudson Square, and Soho to the north, and the Hudson River to the west.
Fifteen Laight Street is aiming for LEED certification and should likely be completed well before the end of this year.
Subscribe to YIMBY’s daily e-mail
Follow YIMBYgram for real-time photo updates
Like YIMBY on Facebook
Follow YIMBY’s Twitter for the latest in YIMBYnews

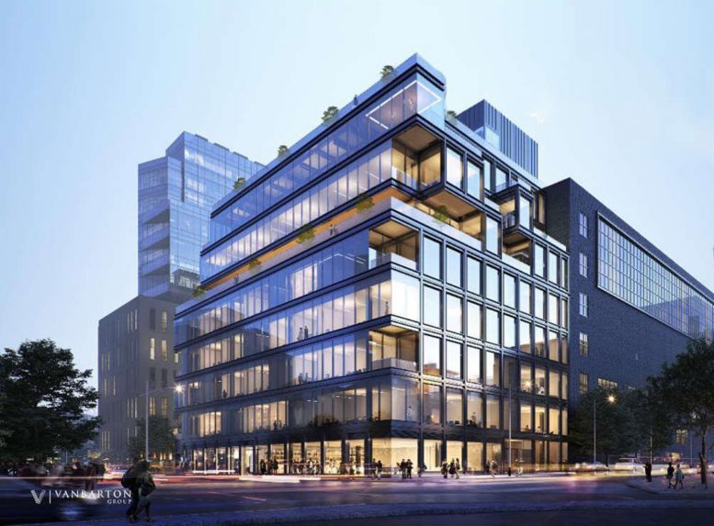
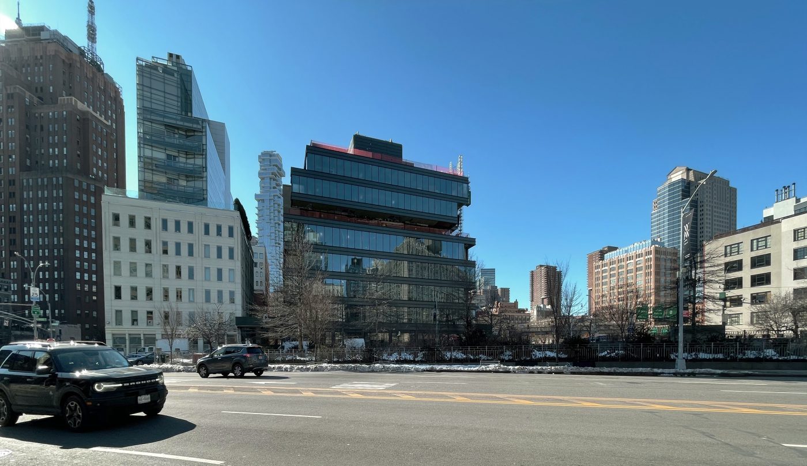
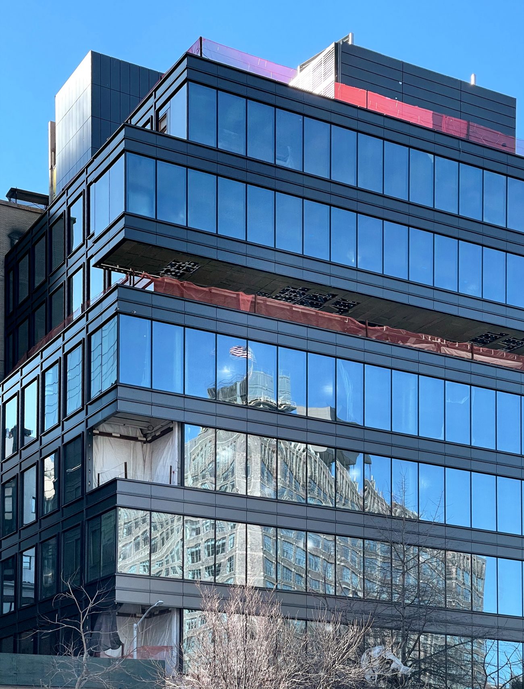
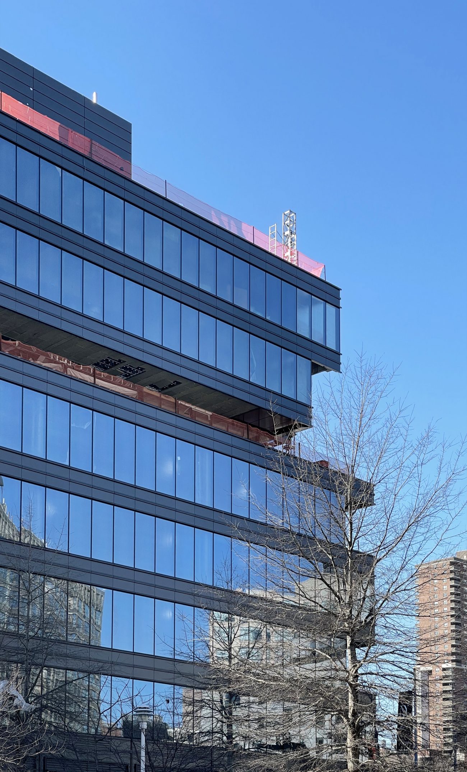
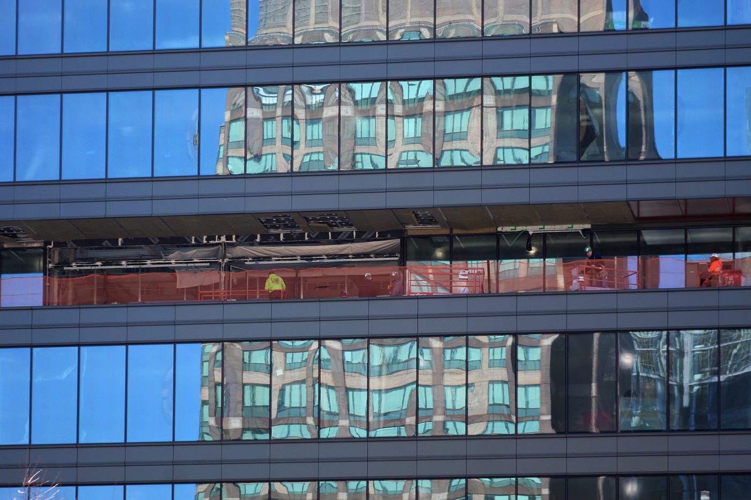
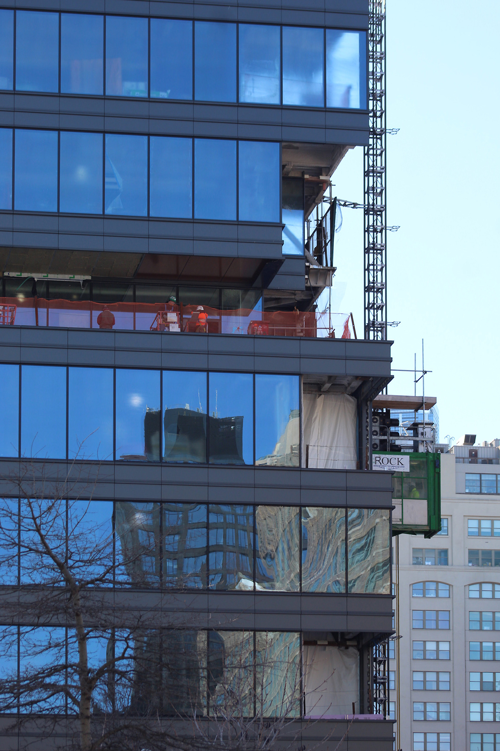
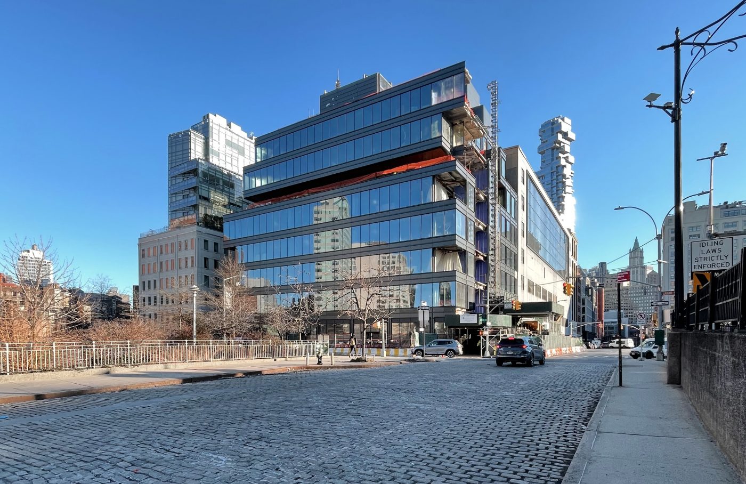
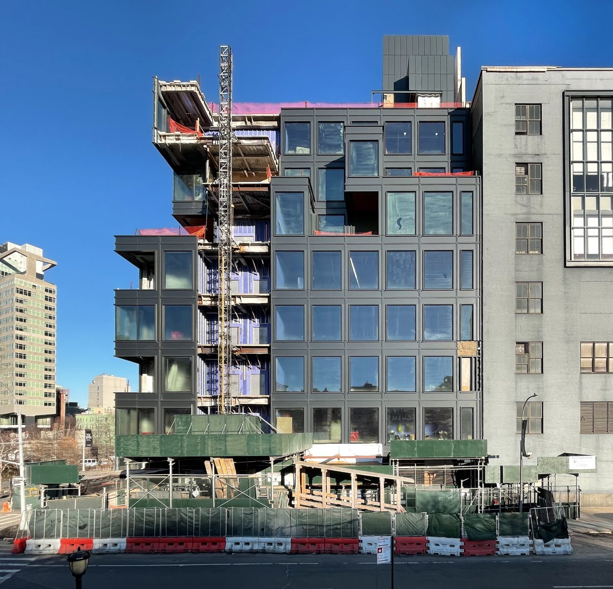
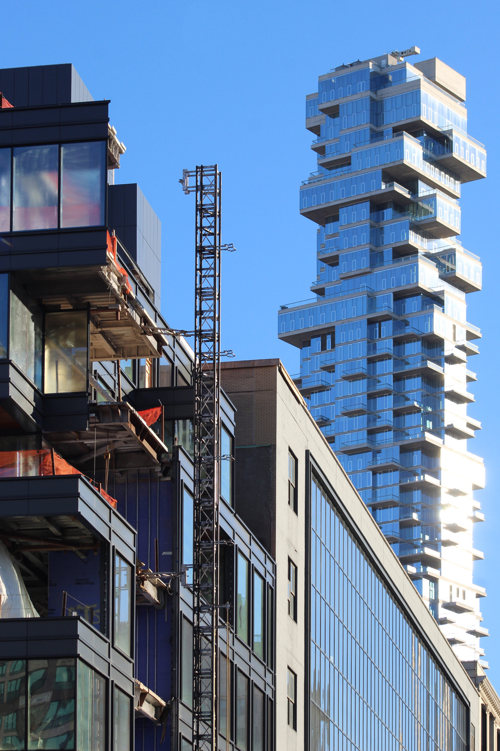


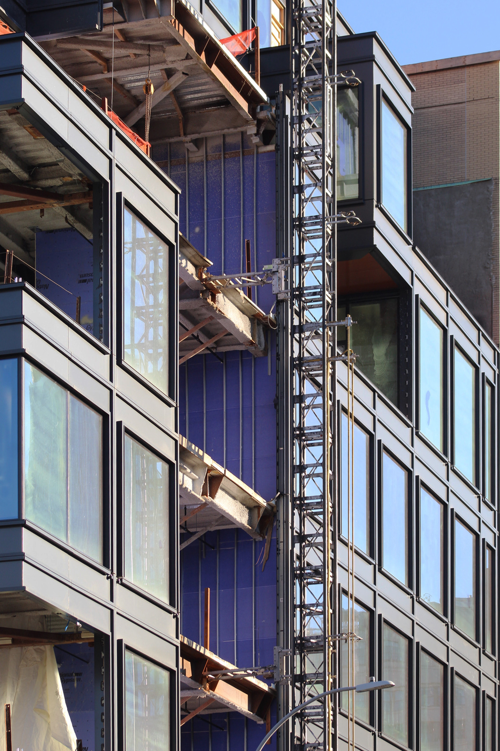




It’s nice and sleek. I like it!
Wow, what a transformation! This is beautiful.
It complements the Jenga Tower nicely!