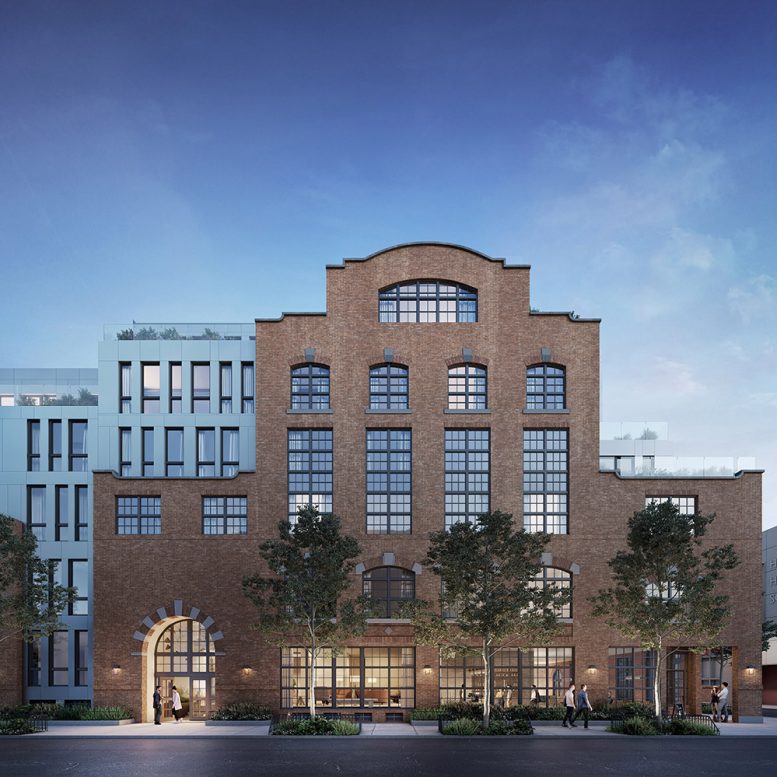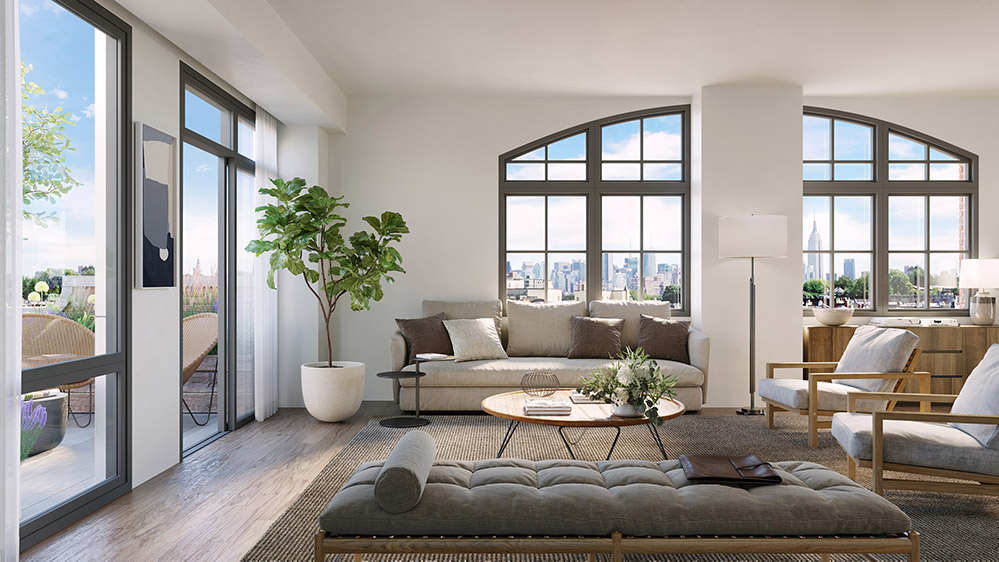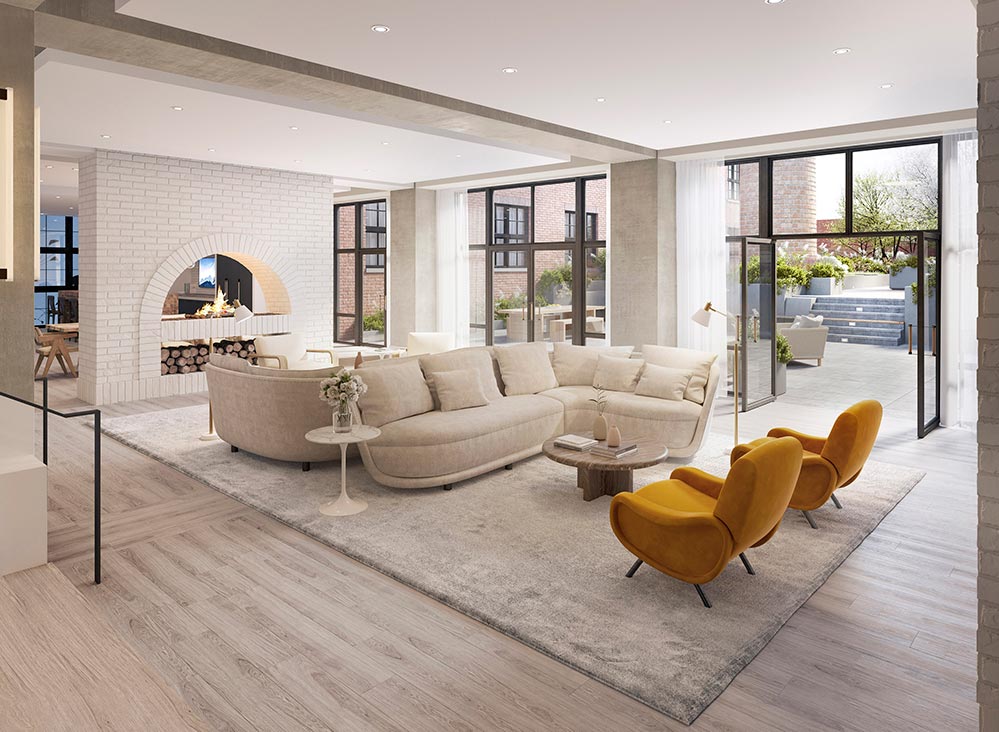This spring, developers will launch sales at Wonder Lofts, a residential conversion project at a former Wonder Bread Factory in Hoboken, New Jersey. The property is located at 720 Clinton Street and houses 83 loft-style condominiums, 14,400 square feet of indoor and outdoor amenity spaces, and thoughtfully curated interior accents throughout.
The original structure was completed in 1909 and is colloquially referred to as “The Wonder Bread Building.” Today’s collection of homes at Wonder Lofts’ range from two- to five-bedroom floor plans, or approximately 1,200 to 2,700 square feet of living space. Each home also includes private outdoor space ranging up to 1,900 square feet.
Each home is the product of planning and preservation to both highlight the building’s original architectural features and reimagine the space for modern residential use. This includes restoration of original brick details, archways, oversized window openings, a smokestack, and the water tower. Updated components in the building’s façade include new windows with light gray aluminum framing.
The property’s suite of amenities includes a landscaped outdoor lounge with an infinity-edge swimming pool, ample seating, a bar positioned below the restored water tower, barbecue grills, and a fire pit. A secondary indoor lounge opens out to a terraced patio and garden with communal seating, a floor-to-ceiling double-faced fireplace, an open-concept dining room and entertainment kitchen, and a billiards room.
Households with children will have access to an on-site children’s art center, complete with padded floors, bean bag seating, toys, and a curated library. Health and lifestyle amenities include a gym and fully equipped studio for yoga and Pilates.
The building also boasts of a two-story lobby with attended concierge, a pet grooming area, and an onsite parking garage designed to accommodate 118 vehicles.
The development team responsible for the project includes Prism Capital Partners, Angelo Gordon, and Parkwood Development. Hoboken’s own MVMK Architecture + Design served as architect of record, and Workshop/APD, a Manhattan-based studio, served as the interior designer.
Prospective buyers can now sign up for a priority wait list. Sales are expected to launch in late spring, exclusively coordinated by CORE.
Subscribe to YIMBY’s daily e-mail
Follow YIMBYgram for real-time photo updates
Like YIMBY on Facebook
Follow YIMBY’s Twitter for the latest in YIMBYnews








This is actually a great idea. Those are some cute homes!
Hopefully they serve more than just white bread.
I am requesting information to rent /own property space, so please send me an application for property rental and ownership. Thank you.
Delighted to have been a commissioner on the board that approved this. It looks great and is a real adaptive use including interior floors, beams, and firewalls.