Demolition is nearly complete on the Union Carbide Building, JP Morgan Chase‘s former 52-story, 707-foot-tall headquarters at 270 Park Avenue in Midtown East, while the new steel superstructure for its 2.5 million-square-foot supertall replacement continues to rise on the opposite side of the full-block plot. The new 1,425-foot-tall skyscraper will eventually stand as one of the tallest structures in New York City on a parcel of land bound by Park Avenue to the east, Madison Avenue to the west, East 47th Street to the south, and East 48th Street to the north.
Recent photos show the former headquarters reduced to a couple remaining sections of steel framework. The photographs really give a sense of how many layers there were to the demolition process and the building itself from the steel, concrete and rebar, cinder block walls, metal decking, and wiring.
Most of the stainless steel members that ran between the glass have been removed. Only a few examples remain around the southern section, attached to a small amount of the outer steel frame. Black netting and scaffolding hangs along the northeastern corner, while the construction crane along East 47th street still hovers over and steadily reducing in height.
On the western end of the lot is the new ground-up steel superstructure. Since our last update on March 1, a series of incredibly deep steel girders have been welded in place running west to east that feature multiple connecting moments and elaborate vertical and horizontal plates. Based on the height of the welders standing next to them, we estimate these gigantic assemblies to be some 24 feet tall, and are placed above the array of inner and outer diagonal columns that fan out below. Despite only about half of the supertall’s upside-down trapezoidal base being constructed, one can still get an impression of the sheer bulk of 270 Park Avenue, which will eventually dwarf all the surrounding buildings.
A previous diagram illustrates that there will be three sets of diagonal columns to help transfer the loads of the supertall, creating inward-sloped walls along the eastern and western sides of the ground floor. From here, the largest floor plates would act as trading floors, followed by office levels in between several mechanical and amenity floors, and the structure will culminate in a stepped crown. Setbacks on the eastern and western profiles appear planned to be utilized as terraces, while the northern and southern sides would remain largely flat and vertical.
Final renderings and a completion date for 270 Park Avenue await to be disclosed.
Subscribe to YIMBY’s daily e-mail
Follow YIMBYgram for real-time photo updates
Like YIMBY on Facebook
Follow YIMBY’s Twitter for the latest in YIMBYnews


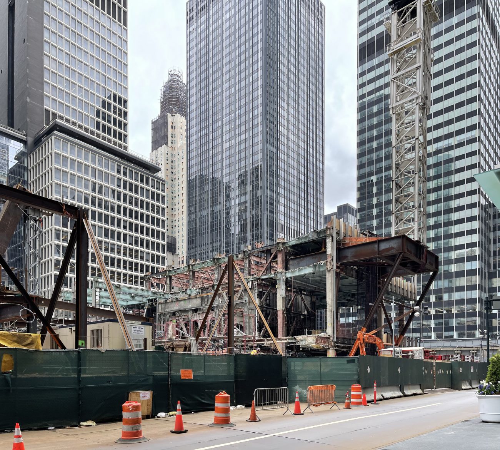
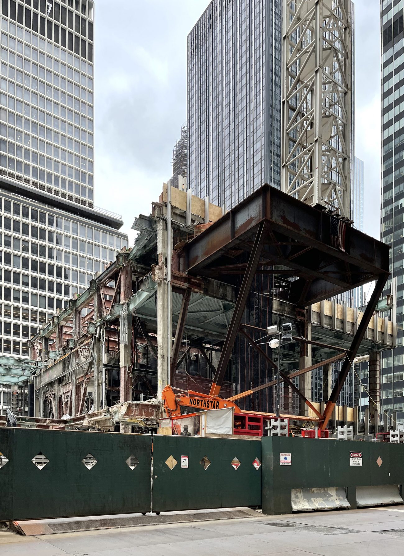
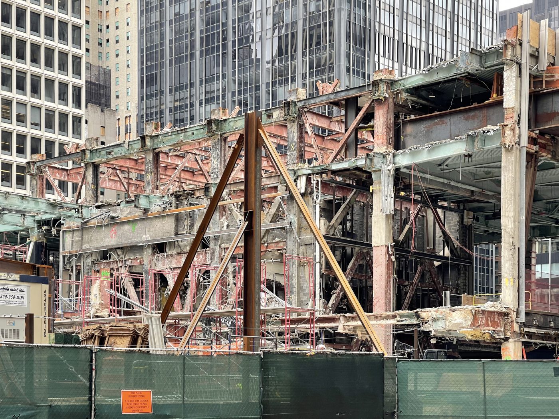

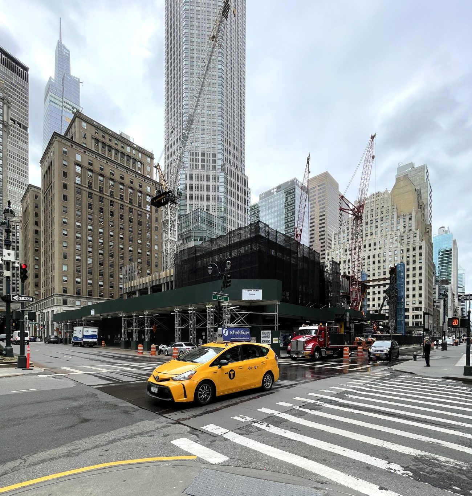
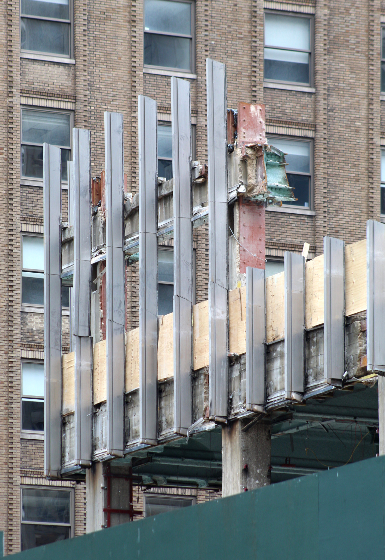
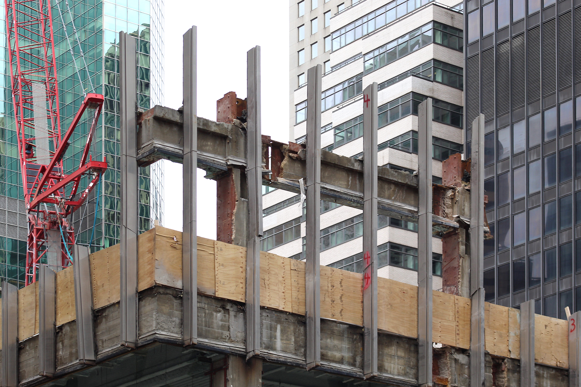
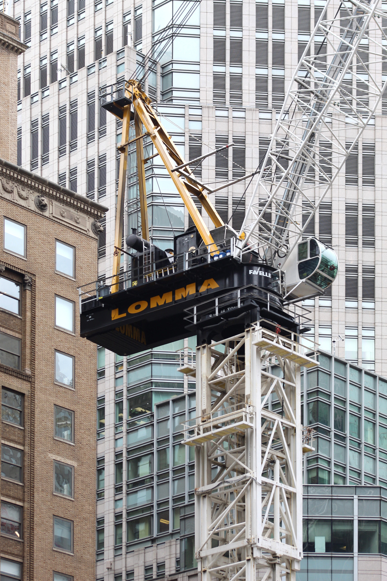


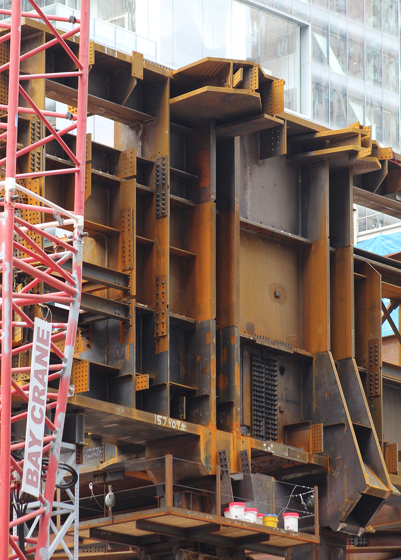

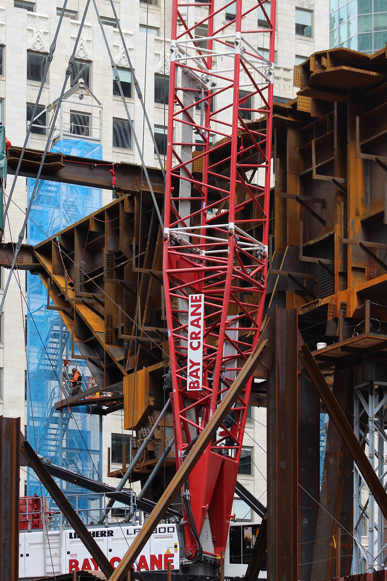
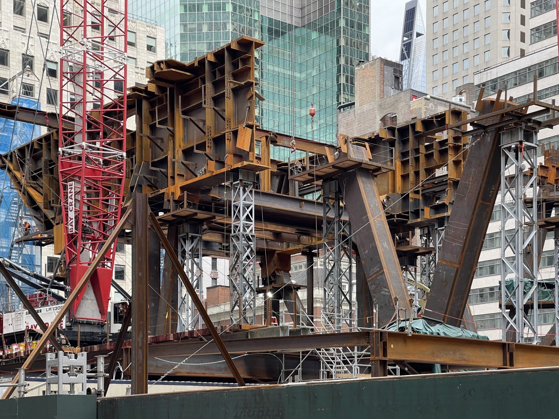
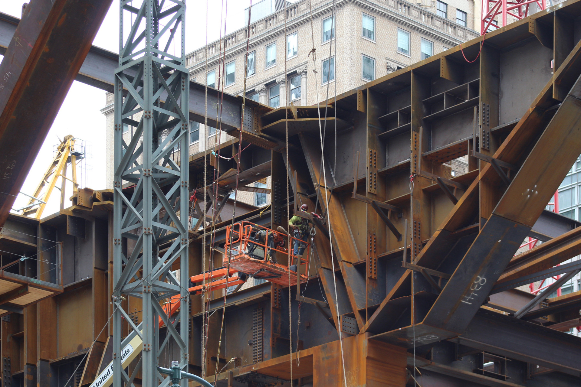

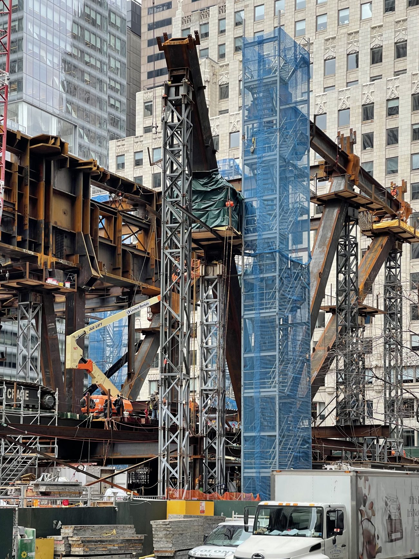
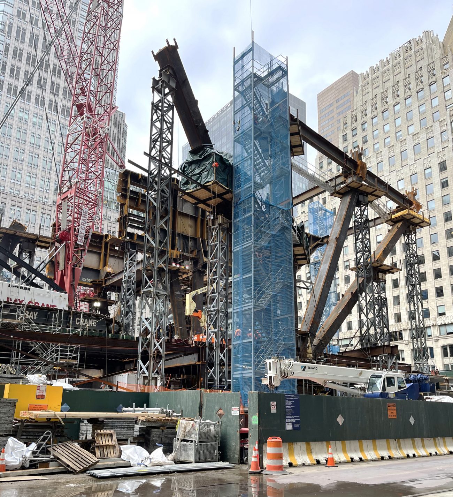
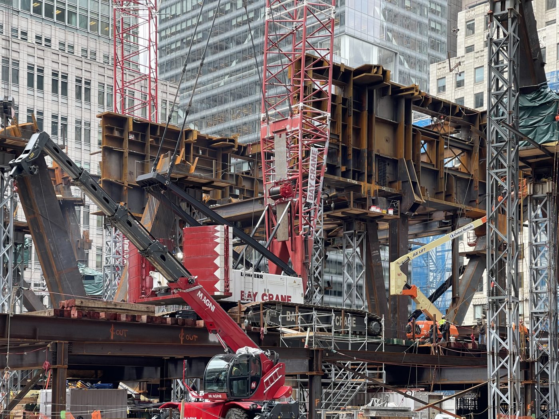

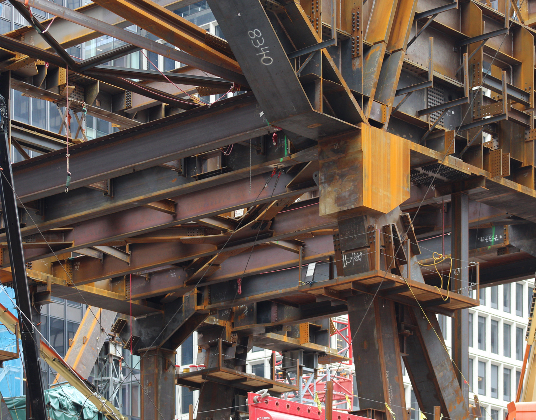
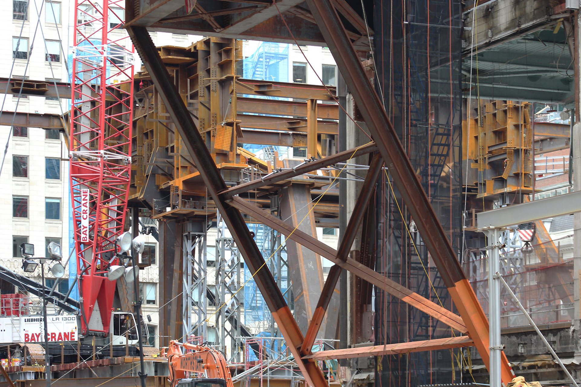





A disgusting waste of resources and unnecessary added pollution. Even the new design is disappointingly unexceptional.
I disagree about the waste and pollution. But I’m not yet sold on the design, though I’ll take the height.
You keep attacking this fantastic new project.
I hope it stands for over a century and drives all memory of its inadequate,obsolete predecessor from people’s minds.
Thanks to BAY CRANE.
PLEEESE put the cross streets in your intro paragraph. Thank you!
What a beautiful work on steel, massive. But at least for now, the design is really disappointing… Looks like a low budget Comoodore project. I mean, the groung floor collums seem to eager for attention, but we’ve seen better
Michael Young’s photography is Pulitzer-worthy as usual. Having said that, I’m withholding my judgment of the overall design until more detailed renderings become available. The last diagram presents a dreary profile.
P.S. I hope I live long enough to see Michael Young’s coffee-table-sized book of photos memorializing this era of NYC’s evolution.
Put me down for a copy of that book!
I’d love for that to happen!
Rest in peace, my good friend. But, your replacement is looking pretty cool!
I’d just really like to see some proper and finalized renderings though. Then again, I do like suprises!
Arise, Lazarus
Can’t wait to see the final renderings. At 1,425 feet, this new building will be 63 feet taller than the original 2 World Trade Center, and only 25 feet shorter than the Willis (formerly Sears) Tower in Chicago.
When will you be sending rental applications?
Michael Young, on Wikipedia it says the height is 1388 feet. Do you have any confirmation of the 1425’ number?