A recently completed Environmental Assessment Study reveals detailed floor plans and scope of renovation for the historic Windemere Building in Hell’s Kitchen. Located at 400 West 57th Street on Ninth Avenue, the property was constructed in 1881 by developer Henry Sterling Goodale and is recognized as the area’s first large multi-family apartment complex.
Under a previous owner, the building had deteriorated to a state of extreme disrepair. In 2007, city agencies determined that the building was no longer fit for habitation and ordered that it be vacated. The previous owner opted to sell the building instead of repairing it to required code. The new owner of the property, which has sat vacant for more than a decade, is listed as Windermere Properties LLC.
The proposals specify an enlargement of the building’s eighth floor and the construction of a new partial ninth floor, which would raise the height of the building to about 103 feet above ground. A one-story wing at the southern end would be extended westward and northward, while the central court would be divided into two open areas. The light well at the western property line would be reconstructed along with a previously existing inner court recess along the western boundary.
Today, there are two redevelopment scenarios for the historic building’s interior spaces.
Under “Scenario A,” the majority of the building would be converted to a hotel with 174 rooms and would include a 2,600-square-foot rooftop restaurant that would mostly occupy the proposed partial ninth floor. Approximately 4,950 square feet of retail would be located on the ground floor along Ninth Avenue. “Scenario B” calls for the construction of roughly 57,200 square feet of office space and 7,670 square feet of retail, also positioned along Ninth Avenue.
Under both scenarios, interior space would max out at approximately 57,299 square feet.
If zoning text amendment and special permits are not approved, the developer has put forth a third scenario. Absent the proposed special permit, exterior restoration of the Windermere building would be completed as well as the structural improvements and interior renovations necessary to bring the building up to code. However, the building cannot be reoccupied in its current historic form, as the existing structure has several non-code compliant features required for habitability.
In order to restore the building to comply with modern code, substantial further alterations would be required including partial demolition of the parapet, demolition of at least one full floor, and removal of other portions of the property deemed historic. This third scenario is not preferred by the developer.

Axonometric rendering of existing conditions (left) and scenario three at The Windemere – Morris Adjmi Architects
Ilya Chistiakov Architects is credited as a member of the design team in renderings and massing diagrams previously submitted to the Landmarks Preservation Commission. Those original proposals were granted a Certificate of Appropriateness by the Commission. New renderings and sketches are credited to Morris Adjmi Architects.
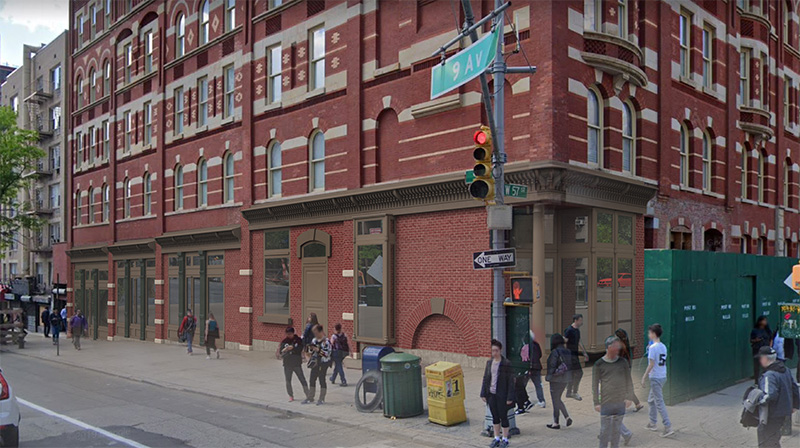
Rendering of ground floor store fronts at The Windemere (400 West 57th Street) – Ilya Chistiakov Architects
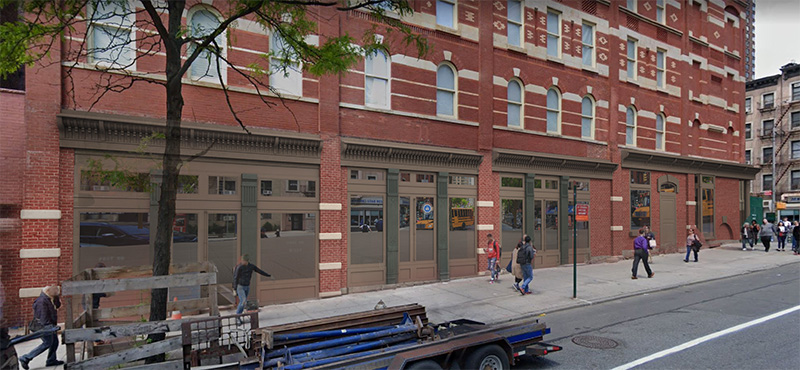
Rendering of ground floor store fronts at The Windemere (400 West 57th Street) – Ilya Chistiakov Architects
Due to the project’s location in the Hell’s Kitchen’s Special Clinton Zoning District, zoning text amendments and special permits are required before construction can begin. This includes a reduction in open space requirements for a building of this scale, an increase in building height allowances, and the construction of a property with office, dining, and hospitality use types.
If approved, the project could be completed and operational by the end of 2023, following 24 months of construction.
Subscribe to YIMBY’s daily e-mail
Follow YIMBYgram for real-time photo updates
Like YIMBY on Facebook
Follow YIMBY’s Twitter for the latest in YIMBYnews

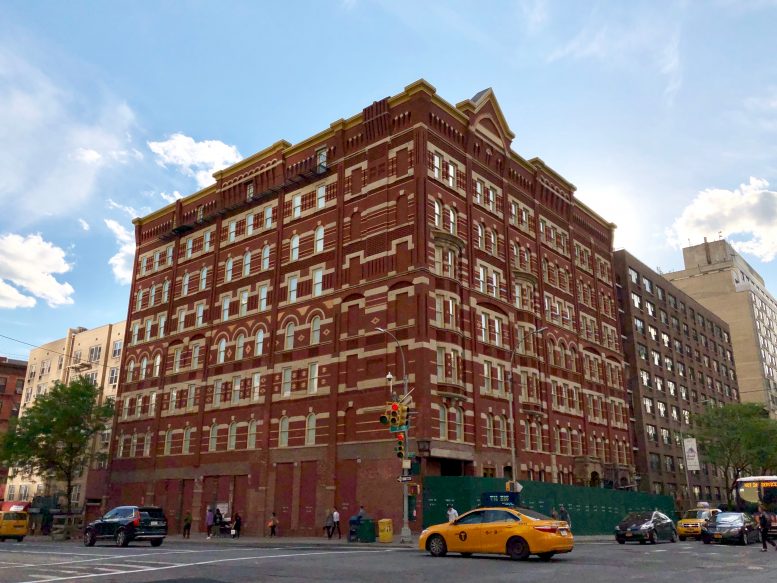
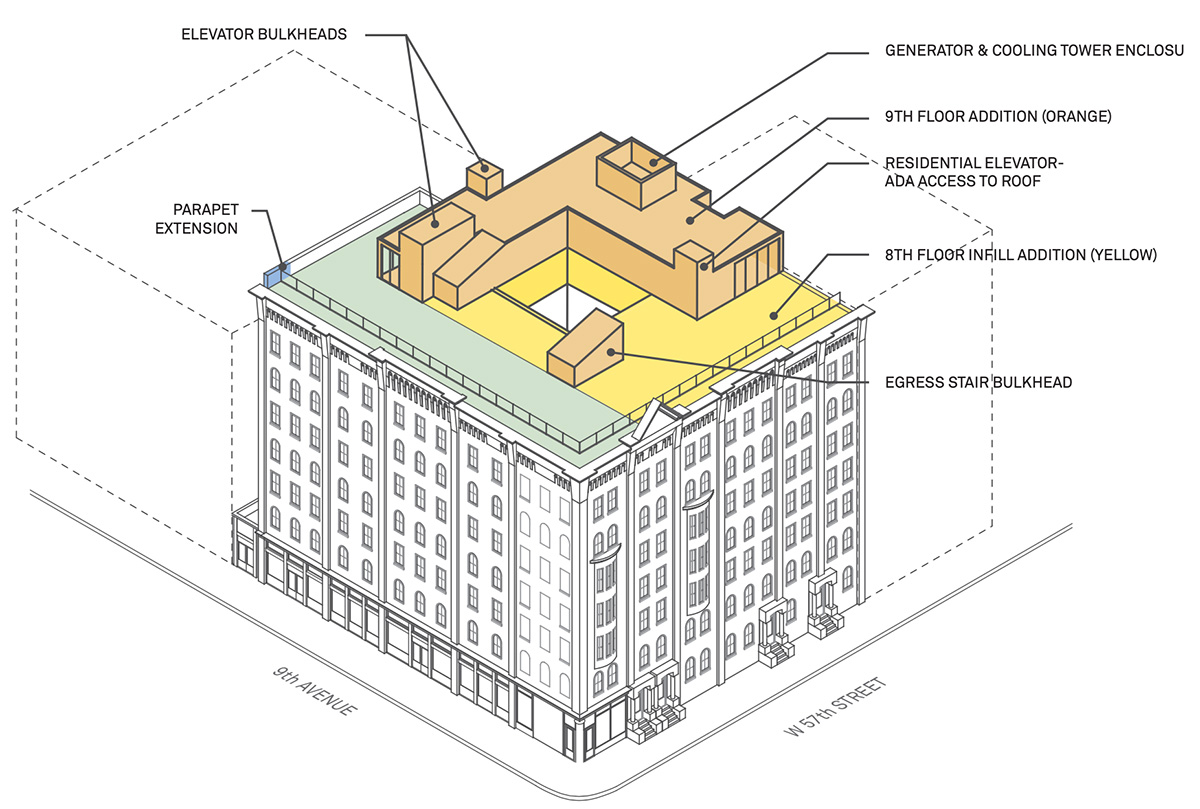
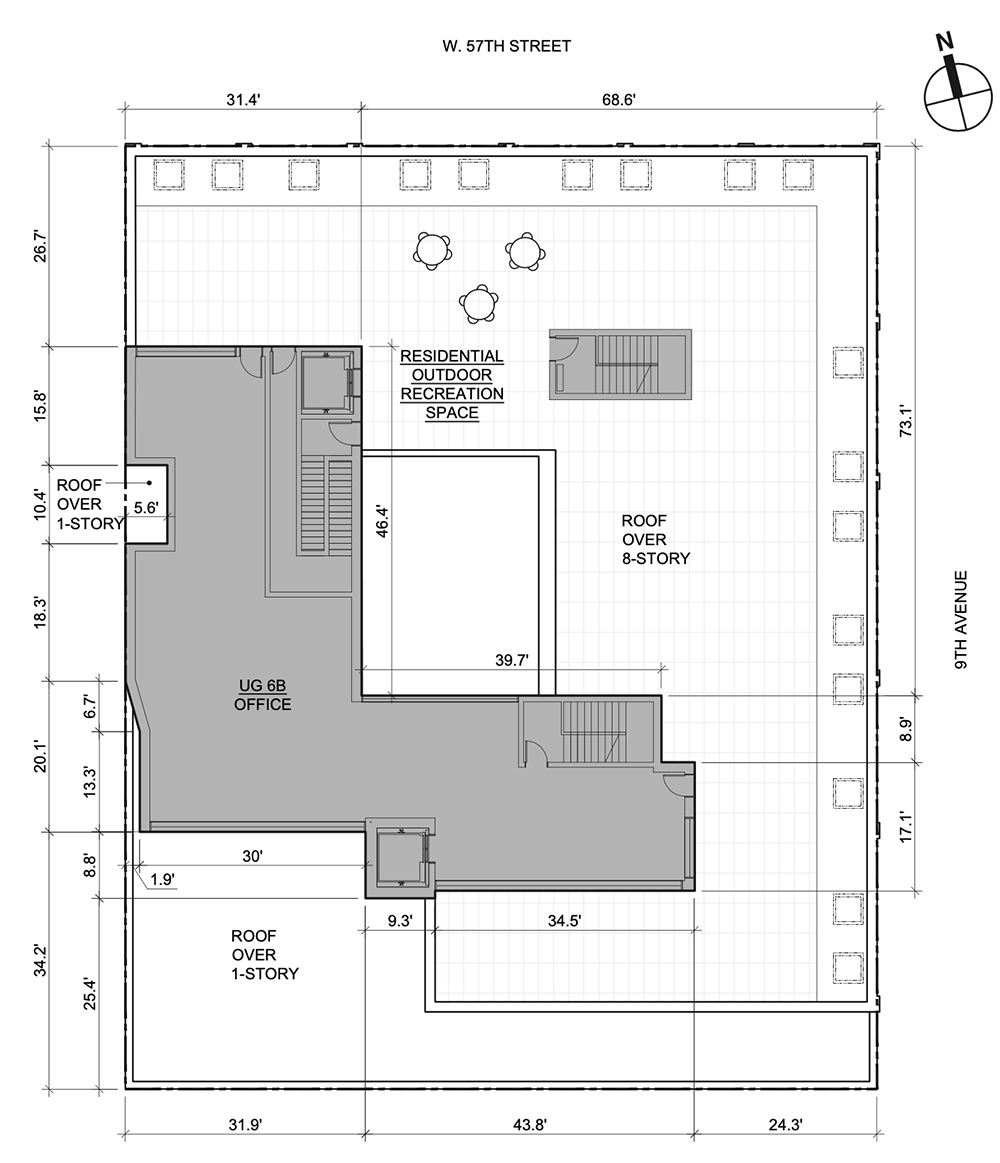
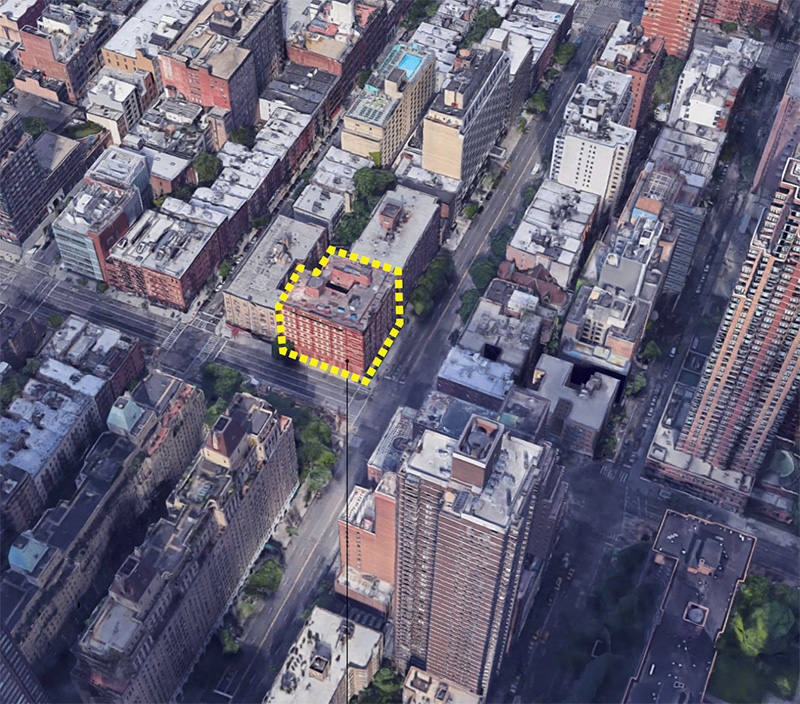




An amazing, times – gone- by structure only to be found in NYC. So glad it will be saved
This building has been under renovation for 30 years, at least. It’s insane. There are lights on in the building now, which means people are squatting inside. Also, there were huge, stunning, granite columns on the 57th Street side of the building, and I hope they were not destroyed. It has been boarded up for so long, I can’t see if they still exist. The original bones of the building are so handsome, it’s a shame this project just drones on and on and on and never gets finished.
When will this eyesore be done. This is crazy. The scaffolding attracts homeless. It is a dirty mess. Please