Construction is complete on The Artisan, a 26-story residential building at 180 Broome Street on Manhattan’s Lower East Side. Designed by Handel Architects and developed by Delancey Street Associates, which is made up of BFC Partners, L+M Development Partners, Taconic Partners, The Prusik Group, and Goldman Sachs Urban Investment Group, the building contains 263 residences ranging from studios to three-bedroom apartments. The project is part of the 1.9-million-square-foot Essex Crossing master plan and is bound by Delancey Street to the north, Clinton Street to the east, Broome Street to the south, and Suffolk Street to the west.
Recent photographs show the finished look of the exterior, with its staggered grid of rectangular windows and white panels uniformly wrapping around all four sides of the building.
Apartments begin at $3,000 per month for a studio, $4,000 for one-bedroom units, $6,000 for a two-bedroom home, and up to $8,000 per month for a three-bedroom layout with a private outdoor terrace. Douglas Elliman Development Marketing is in charge of marketing and is hosting a mix of virtual and in-person walkthroughs for prospective buyers. Residential amenities for The Artisan include a landscaped outdoor rooftop patio and “skydeck” with grills, a fitness center, a shared lounge, and a children’s playroom. There is also direct access to The Market Line and Broome Street Gardens, which is a 9,000-square-foot landscaped atrium located above the bazaar and marketplace.
Essex Crossing as a whole is made up of residential, commercial, and community space with a total of 1,079 residential units, 350,000 square feet of Class A office space, 300,000 square feet of retail space, and the newly expanded Market Line. The grand vision is set to be fully realized by 2024, and Delancey Street Associates estimates more than 90 percent of Essex Crossing to be done by the end of this year.
Subscribe to YIMBY’s daily e-mail
Follow YIMBYgram for real-time photo updates
Like YIMBY on Facebook
Follow YIMBY’s Twitter for the latest in YIMBYnews

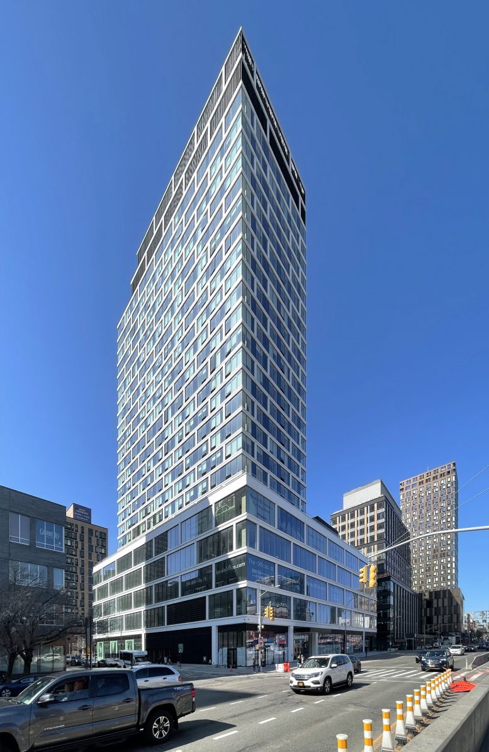
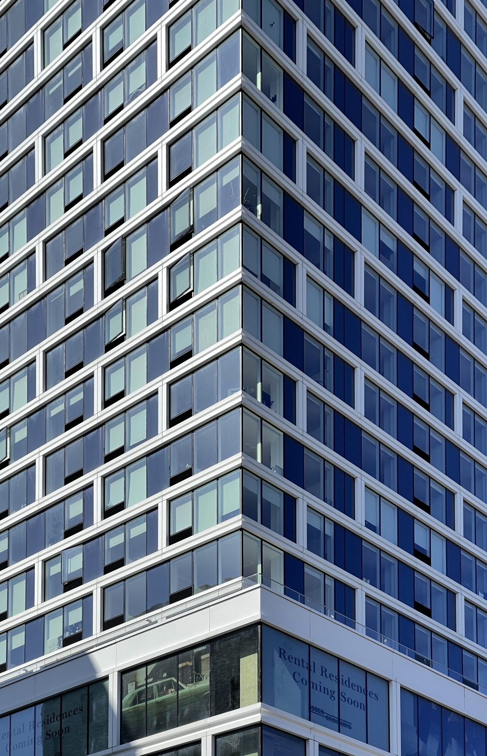
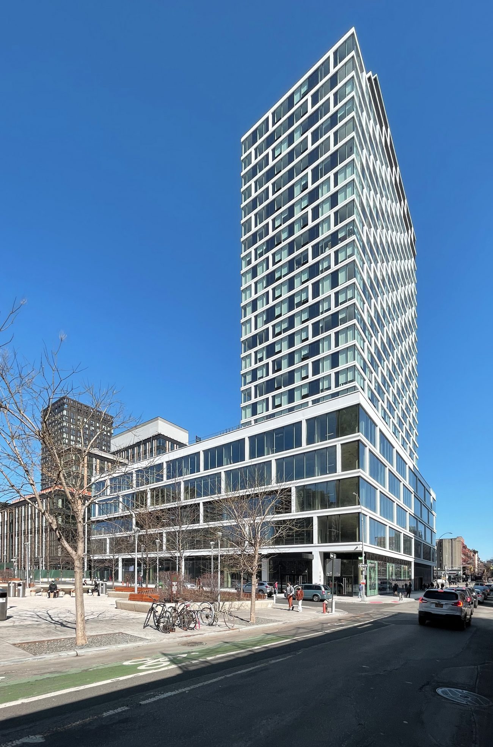
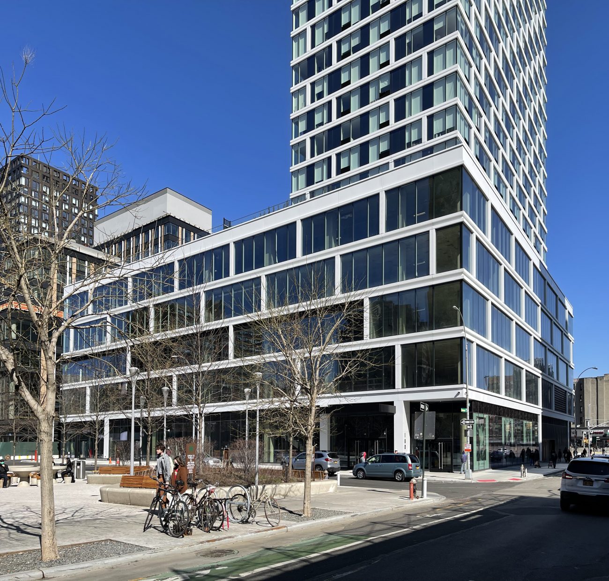
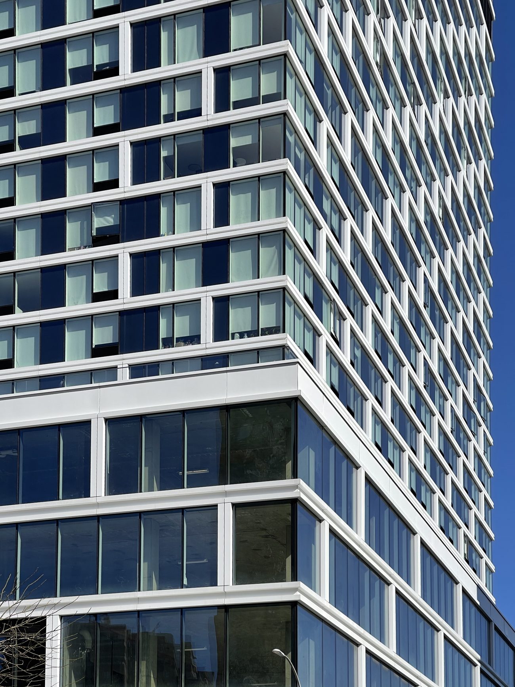
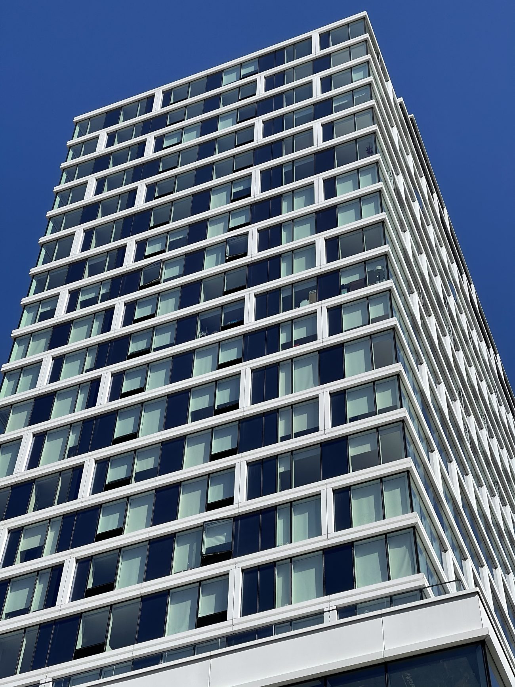

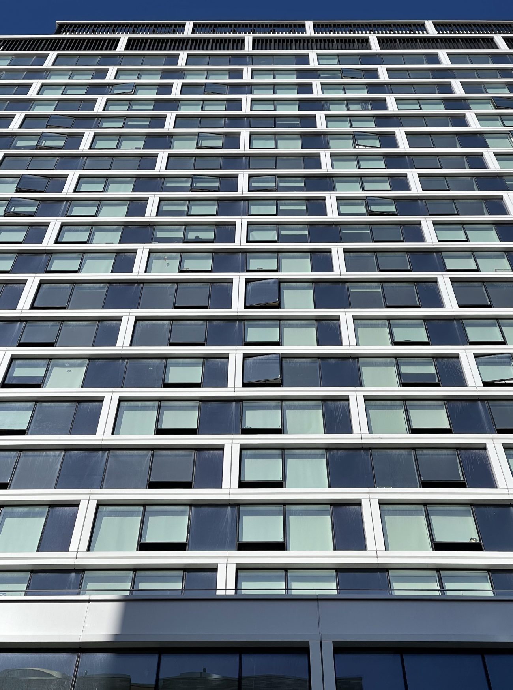
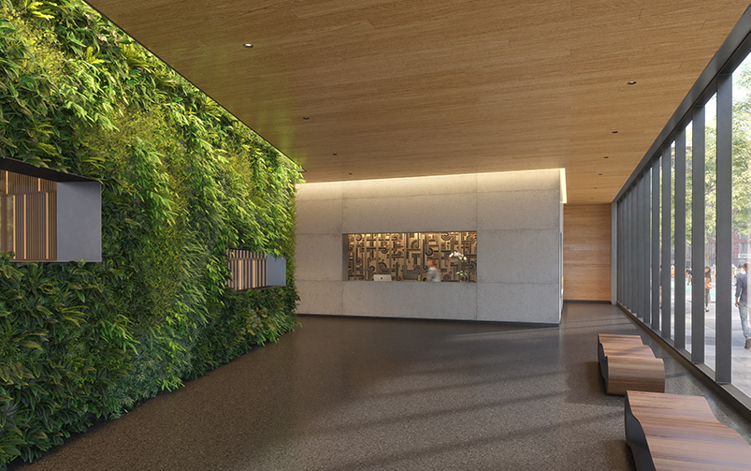

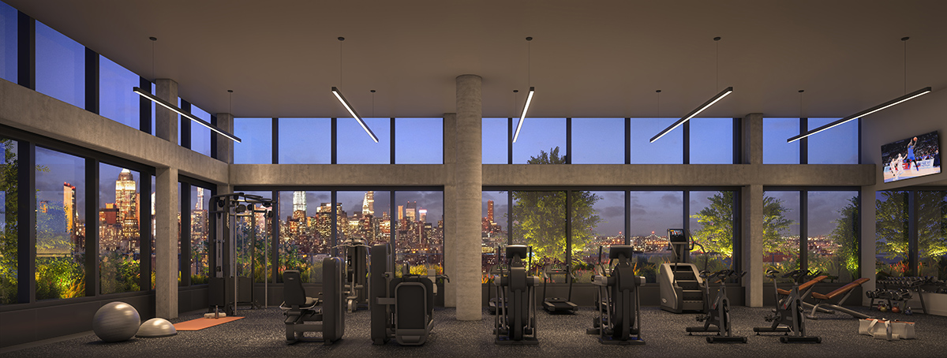

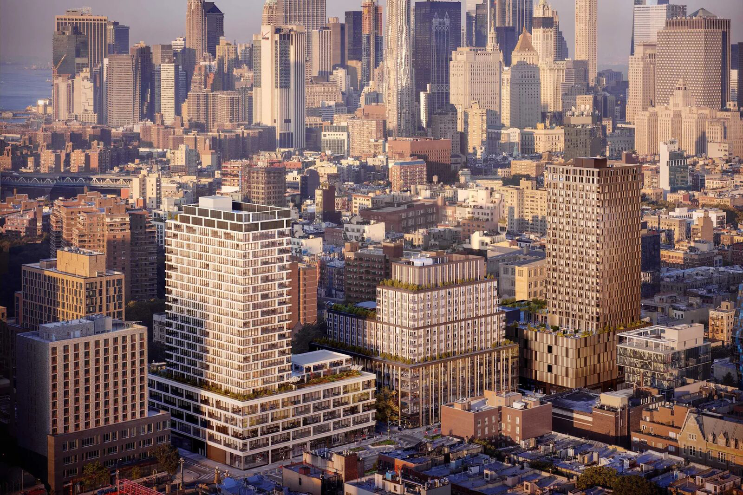

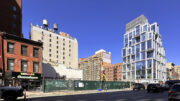
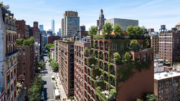
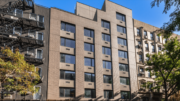
Every building in Essex Crossing is just so nice and elegant. The Artisan is no exception, from its creamy white panels to its lovely crown. Wonderful!
Simplistic and overdone.
THANK YOU for the specific ‘cross streets’ in the intro.
Happy to see this part of town getting improvements, but this design is a bit …… m m m m
Look inward into its design, very nice living spaces. Including the convenience and comfort that resident will enjoy: Thanks to Michael Young.