Plans to construct a new three-story mixed-use residential building in Borough Park, Brooklyn are now under review by the NYC City Planning Commission. The property is located at 1776 48th Street and will contain five residential units and roughly 2,100 square feet of ground-floor retail. No parking spaces are proposed or required.
The City Planning Commission must determine if the requested zoning text amendments to permit construction of the building are acceptable as presented by developer Yitzchok Stern.
In its existing condition, the 3,500-square-foot lot and immediately adjacent properties are zoned for low-density residential development, typically activated as a row home, with a commercial overlay. The proposed building comprises a 7,204-square-foot structure with a base height of 30 feet and total height of 40 feet.
Renderings illustrate a tanned brick façade with a large open terrace positioned at the rear of the structure. Massing diagrams also appear to illustrate an occupiable roof deck above the third floor. It is not specified if these areas will be activated for communal use or associated with select residential units. All illustrations are credited to RSLN Architecture.
The project team has not confirmed a development or construction timeline for the property.
Subscribe to YIMBY’s daily e-mail
Follow YIMBYgram for real-time photo updates
Like YIMBY on Facebook
Follow YIMBY’s Twitter for the latest in YIMBYnews

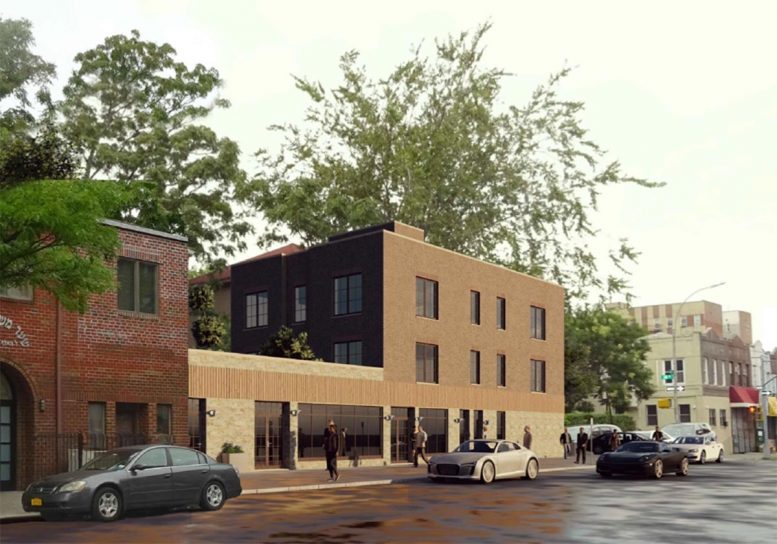
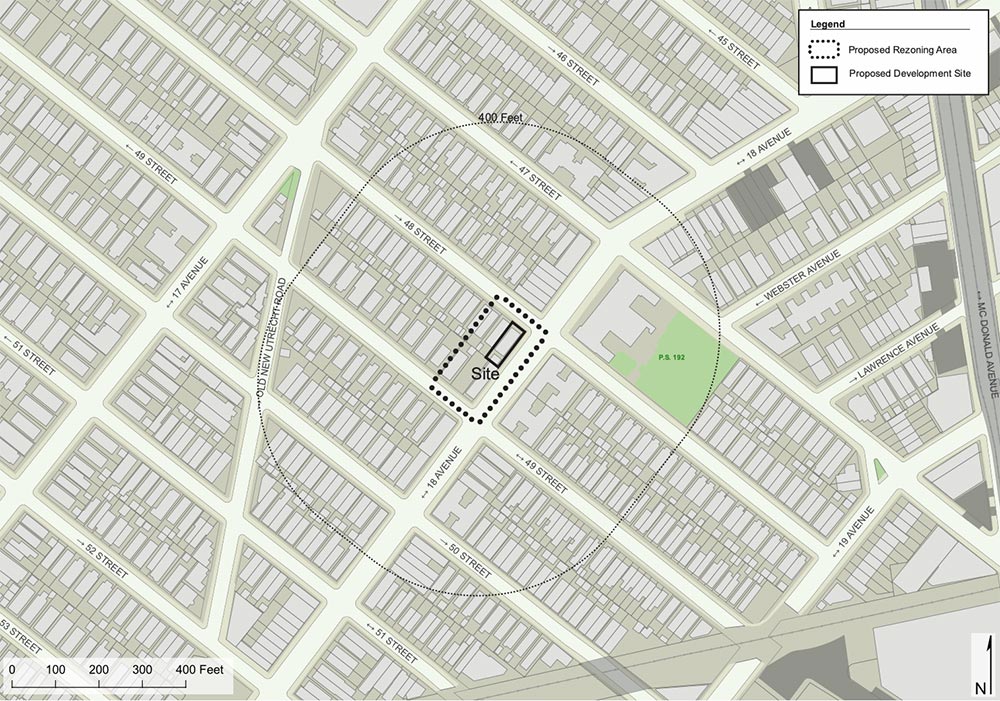
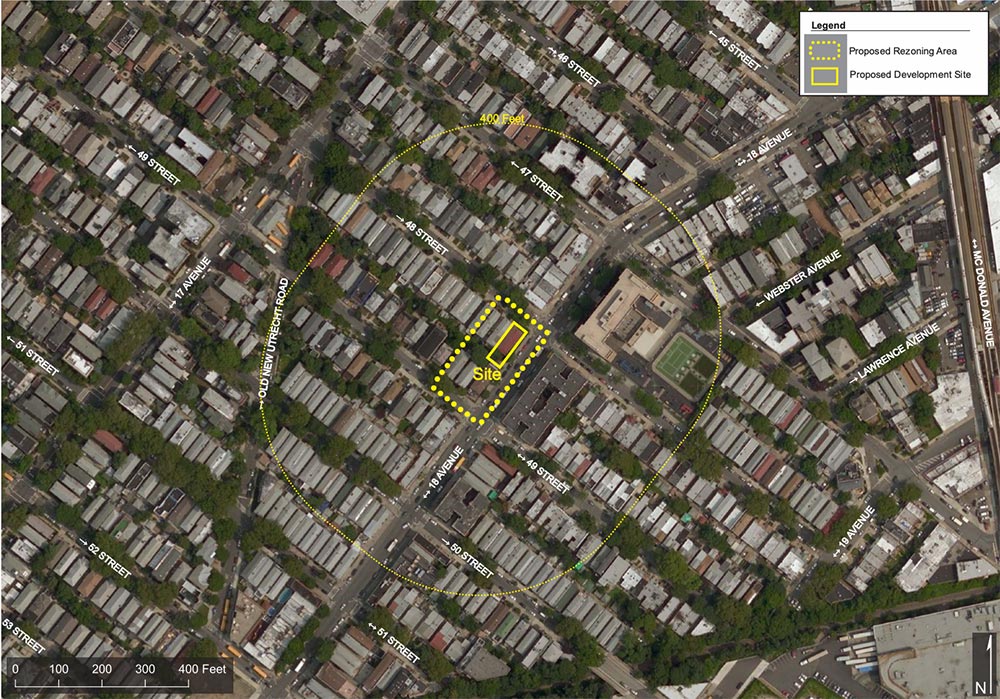
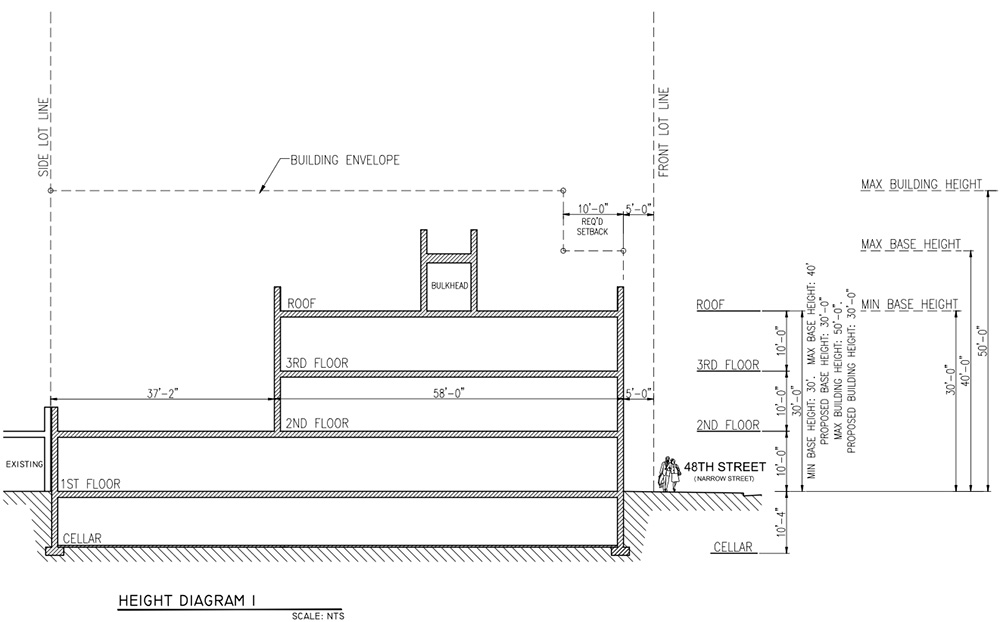

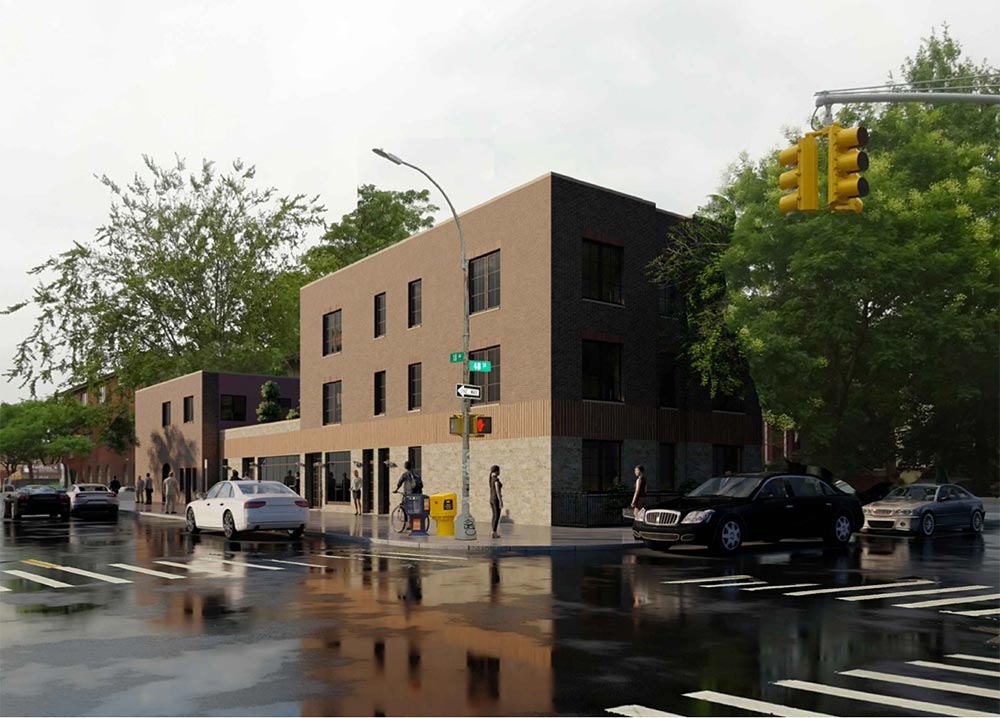


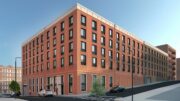
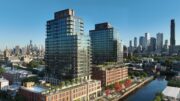
Look at the tree!
Not the building…
There will definitely be a motorcade of luxury cars in front of this building…
Perfect for Rikers. Let’s through some razorwire above the first floor.
Perfect for Rikers. Let’s throw some razorwire above the first floor.
Perfect for Rikers. Let’s throw some razorwire above the first floor.
My grandfather owned 1776 48 Street. The upstairs was his dental office and the downstairs was where he raised my father.