Façade work is nearing completion on 460 West 41st Street, a 164-foot-tall mixed-use building in Midtown West. Designed by FXCollaborative and developed by Covenant House, the structure will become the first supportive housing development by Covenant House in nearly 50 years, with help from for-profit entities Gotham Organization and Denham Wolf Real Estate Services. The 80,290-square-foot property is located between Eighth and Ninth Avenues and will yield 60 residential units averaging approximately 884 square feet, as well as a 53,053-square-foot community facility. The project is expected to cost $128 million.
Photos show the significant progress on the building since our last update in late September, when the steel superstructure was still being assembled. Since then, the structure has topped out and most of its brick façade is now in place.
The main northern elevation is still largely blocked off by tall construction boards along the sidewalk and ground floor. But the rest of the building and its exterior envelope, which is made with a warm-colored brick surface with an irregular grid of square and rectangular windows, looks practically done. Some protective white film remains attached to the mullions and edges of the lower-level windows, but should be peeled off shortly. The blank western profile is composed of cinder block and runs from the first floor to a mechanical extension above the relatively flat roof parapet. It’s unclear what kind of final treatment this elevation will receive.
The southern elevation features a temporary set of exterior staircases enshrouded with black netting between the fenestration. A deep and pocketed frontage separates the building from the sidewalks along West 40th Street.
Below is an image of what the southern profile looked like as the scaffolding and netting was in the midst of going up back in late March.
Renderings depict a one-story wall with “Covenant House” spelled out in capital letters, and a secondary entrance accessible through a glass door next to a bicycle rack. Amenities within the complex include a cafeteria, an outdoor courtyard, multiple terraces, an art room, a sub-level exercise room, a music room, and a laundry room.
No finalized completion date has been announced, though based on the pace of construction, 460 West 41st Street could be on track to open sometime in the latter half of this year.
Subscribe to YIMBY’s daily e-mail
Follow YIMBYgram for real-time photo updates
Like YIMBY on Facebook
Follow YIMBY’s Twitter for the latest in YIMBYnews


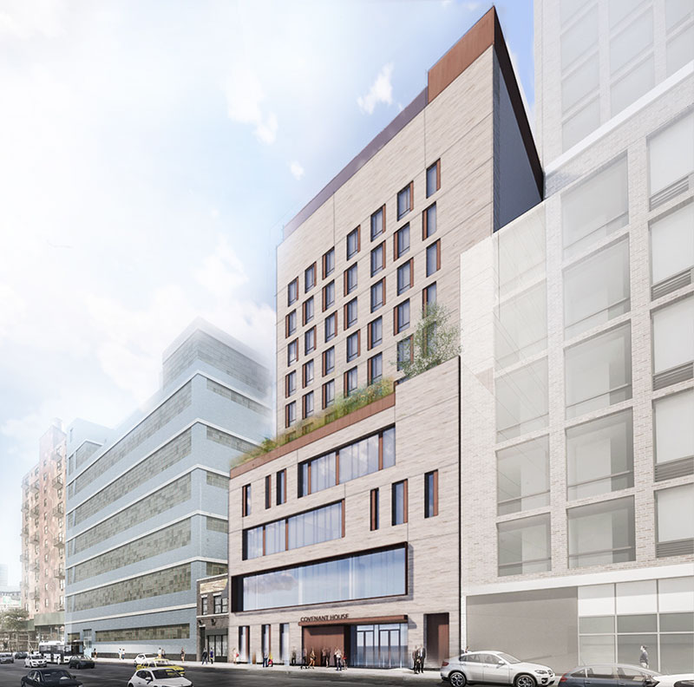
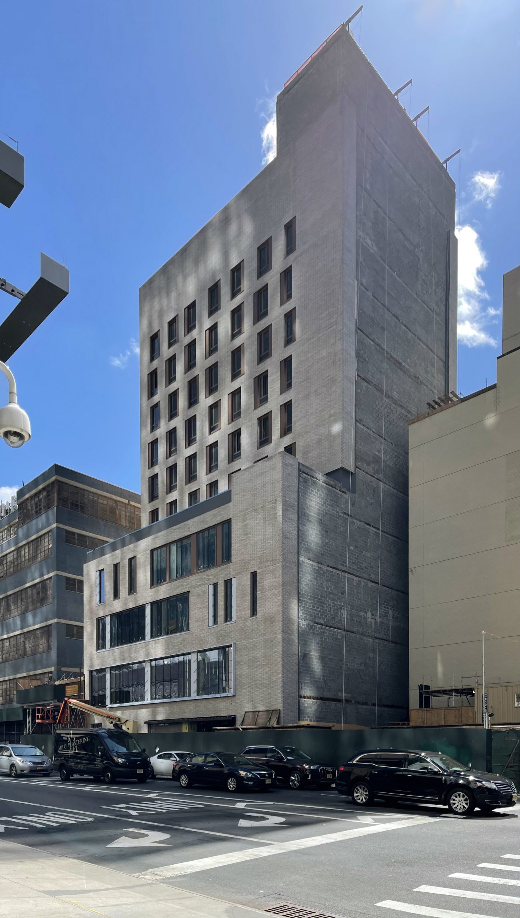
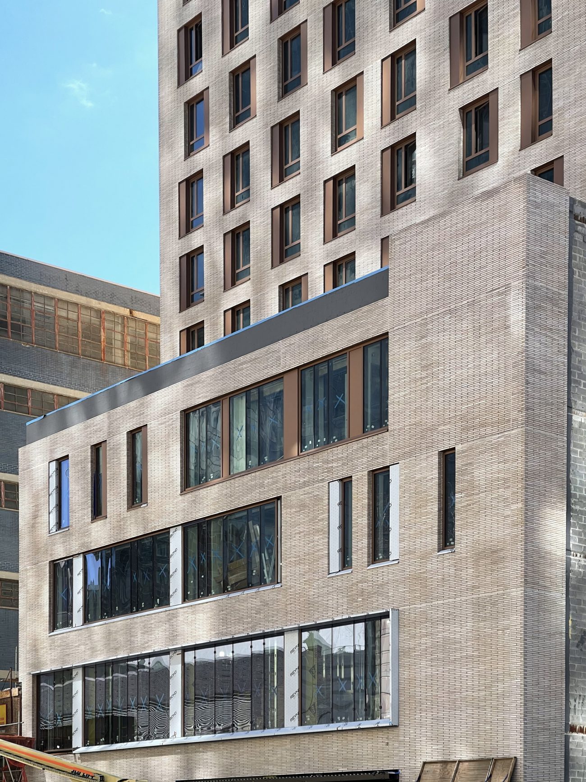
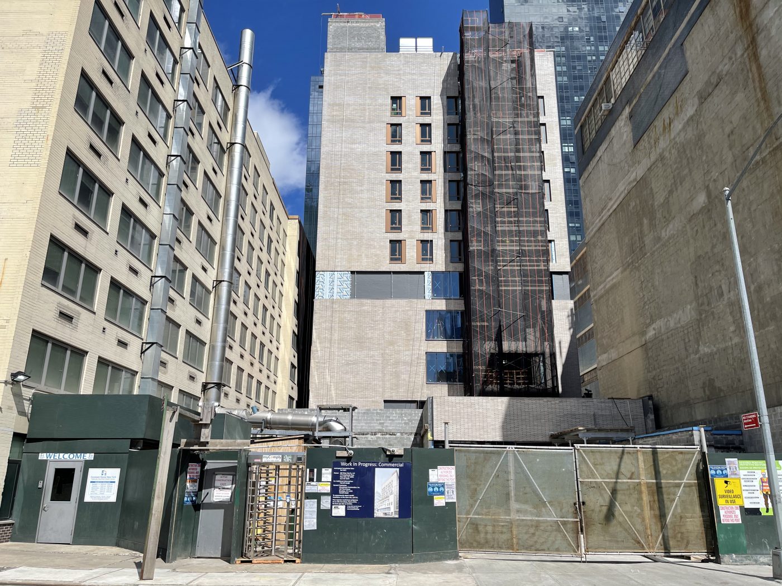
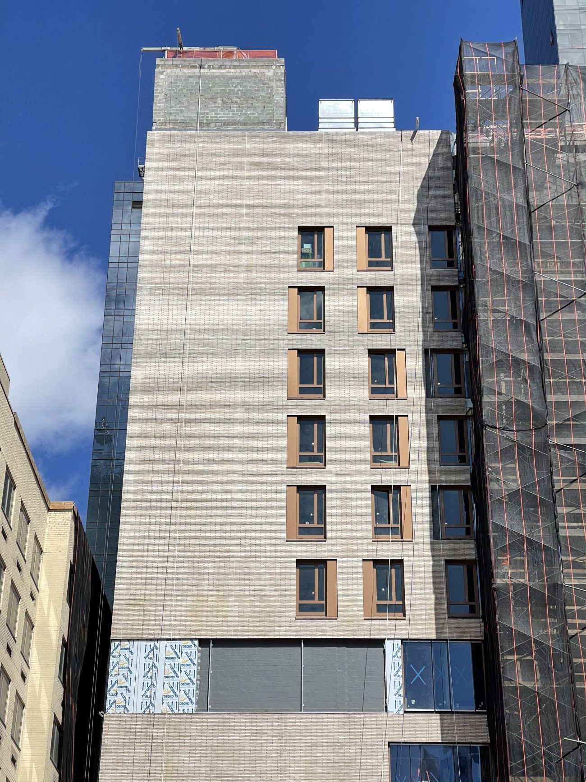
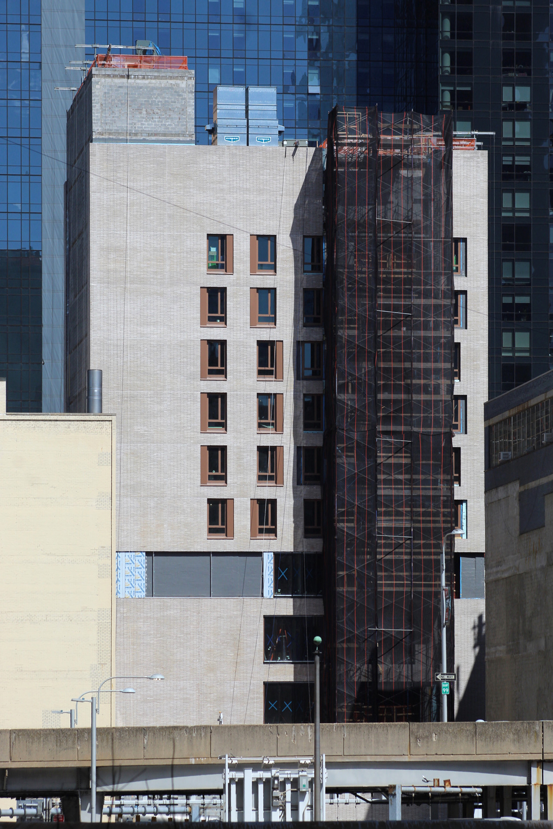
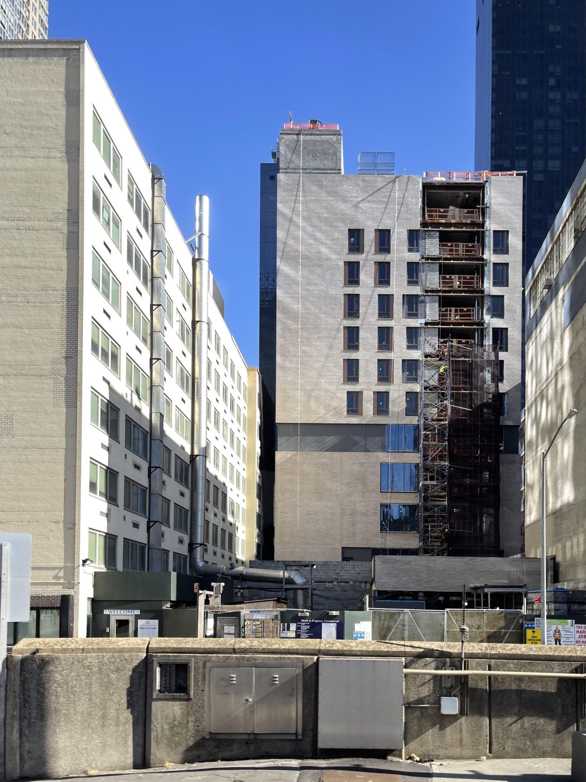
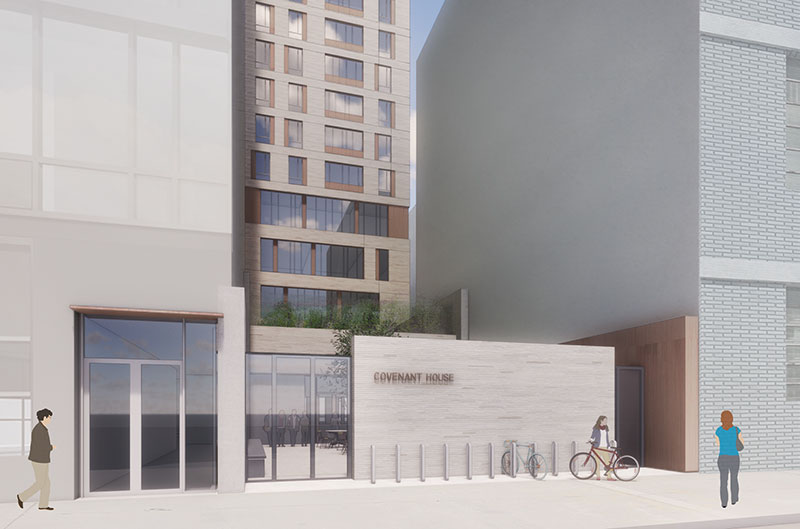




I like the windows, but the rest looks quite depressing. I hope more is added so the building can catch up with the renderings. But, I do appreciate more supportive and affordable housing.
Between 8th and 9th?? Seriously!? The address alone would tell you that’s wrong.
Btw, they demolished one of the last remaining Carnegie Libraries for this projects. They are replacing it with a fence. And a ‘commemorative’ plaque. Despite community objection. The request to at least maintain the former library’s facade was dismissed as unfeasible.