Construction is rising on 192 Montague Street, a 20-story residential building in the Borough Hall Skyscraper Historic District of Brooklyn Heights. The 140,700-square-foot structure is designed by Beyer Blinder Belle with James M. Patterson of Ancora Engineering listed as the applicant of record, and developed by Midtown Equities, which purchased the 10,000-square-foot site for $25 million from HSBC Bank.
Recent photos of the main northern elevation show the reinforced concrete floors and perimeter columns rising above the sidewalk scaffolding. The majority of the building will consist of repetitive floors plates, with a series of upper setbacks as seen in the main rendering.
The project site was once home to Lafayette National Bank, a low-rise two-story building designed by Philip Birnbaum and built between 1959 and 1960. A two-story addition was constructed in 1968 and the structure was re-clad with a new curtain wall featuring long strips of dark-colored metal panels and ribbon windows. Elevations of the 46,000-square-foot complex show the evolution of the old building below.
200 Montague Street’s envelope will be composed of floor-to-ceiling windows framed by bronze metalwork. The retail signage and lower floors will be surrounded by black granite, while everything above will come in different colors of aluminum. Commercial space is planned to span around 11,800 square feet, while the residential units are expected to cover nearly 128,900 square feet above. Floor spans from the second through 14th floors were last reported to measure 6,248 square feet, while the 15th through the 20th floors span between 5,400 to 5,500 square feet.
Setbacks positioned across the height of the building are designed to create an even-stepped profile with the adjacent eastern and western structures, as illustrated in this early diagram below.

Looking at the main elevation of 200 Montague Street and the surrounding streetscape. Designed by Beyer Blinder Belle
200 Montague Street is estimated to be completed sometime next year. Given the fast pace of activity, YIMBY can easily see workers topping out well before the end of 2021.
Subscribe to YIMBY’s daily e-mail
Follow YIMBYgram for real-time photo updates
Like YIMBY on Facebook
Follow YIMBY’s Twitter for the latest in YIMBYnews

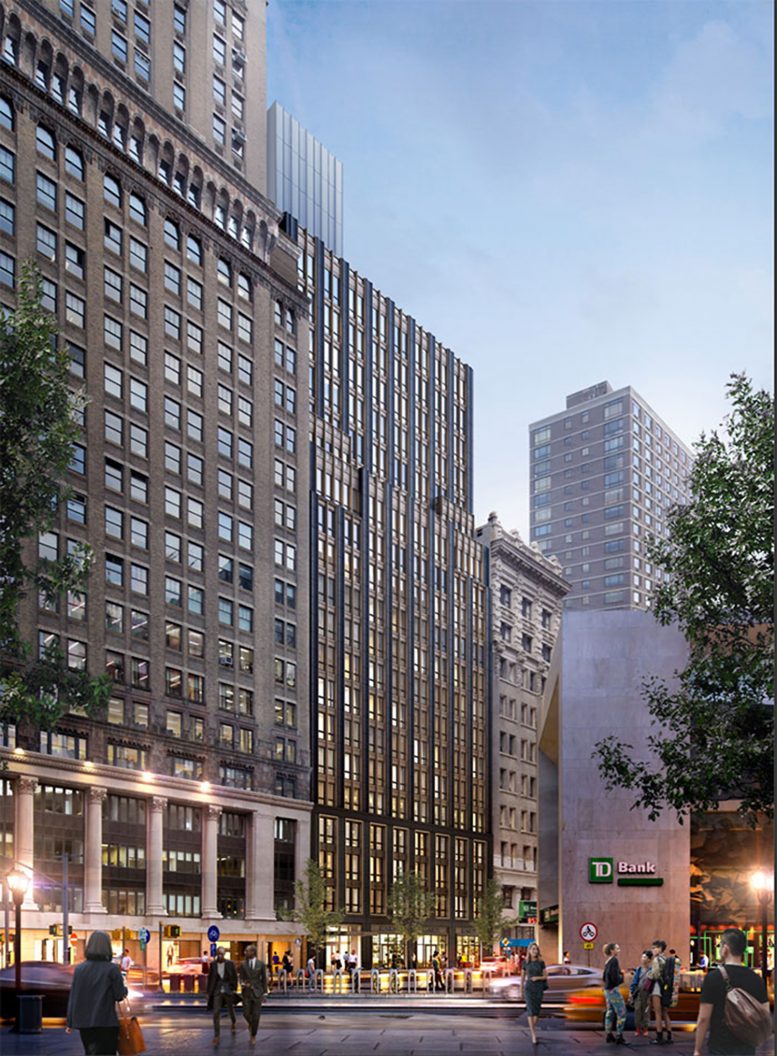
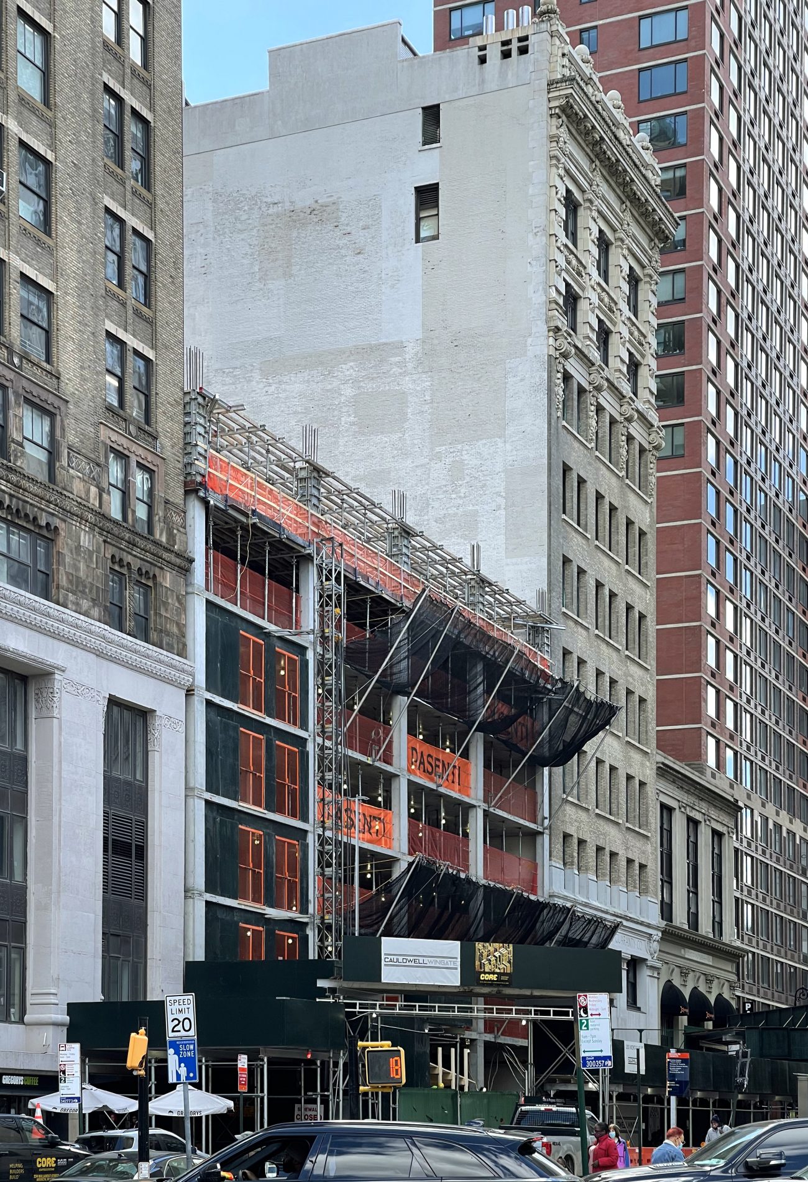
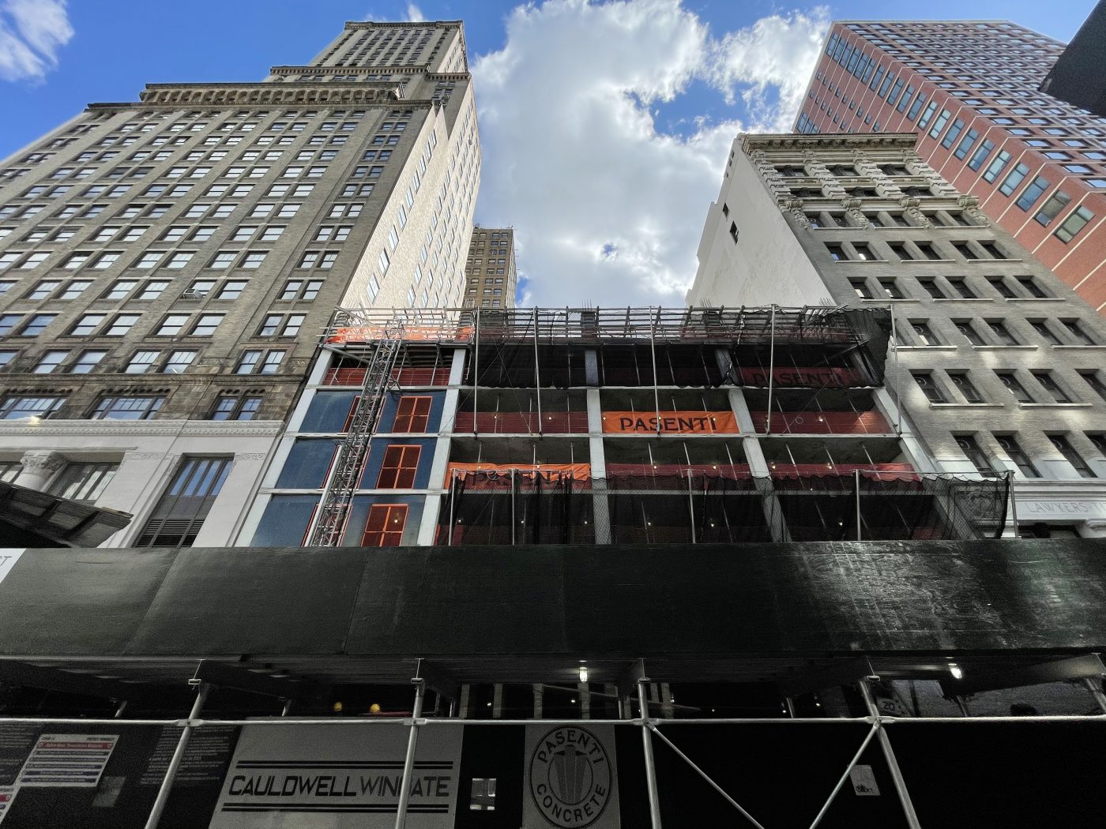
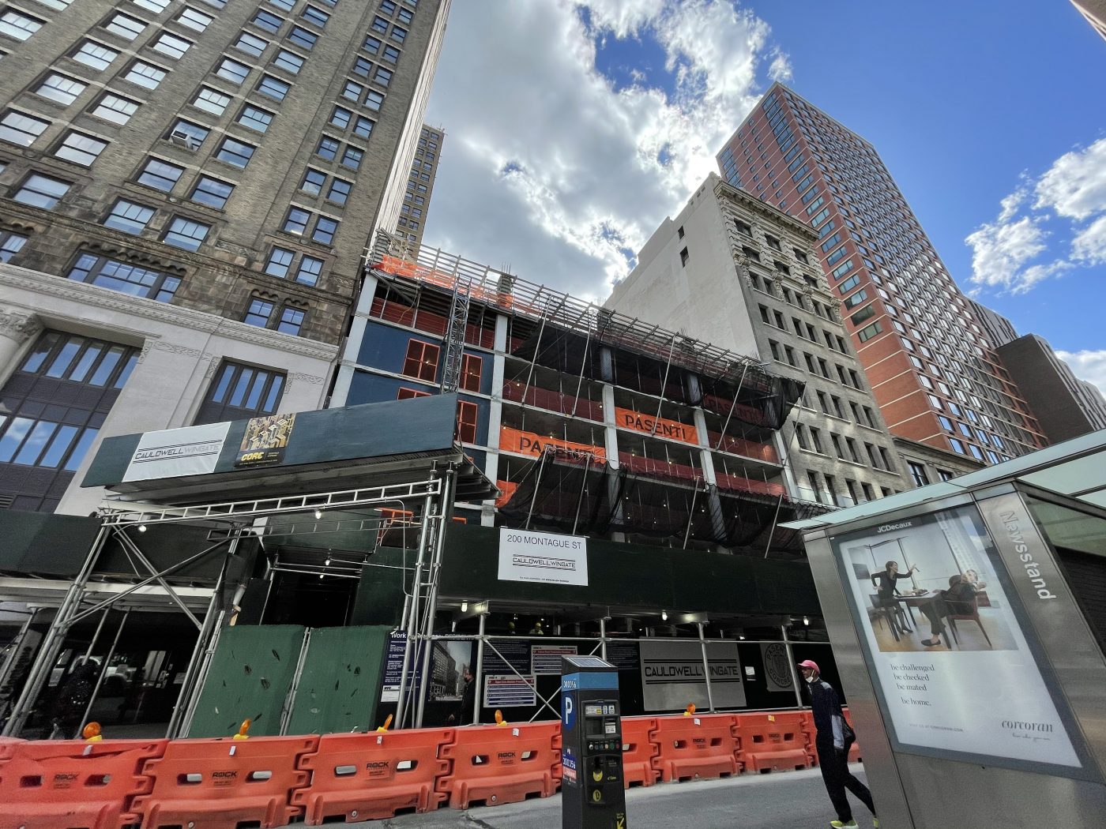
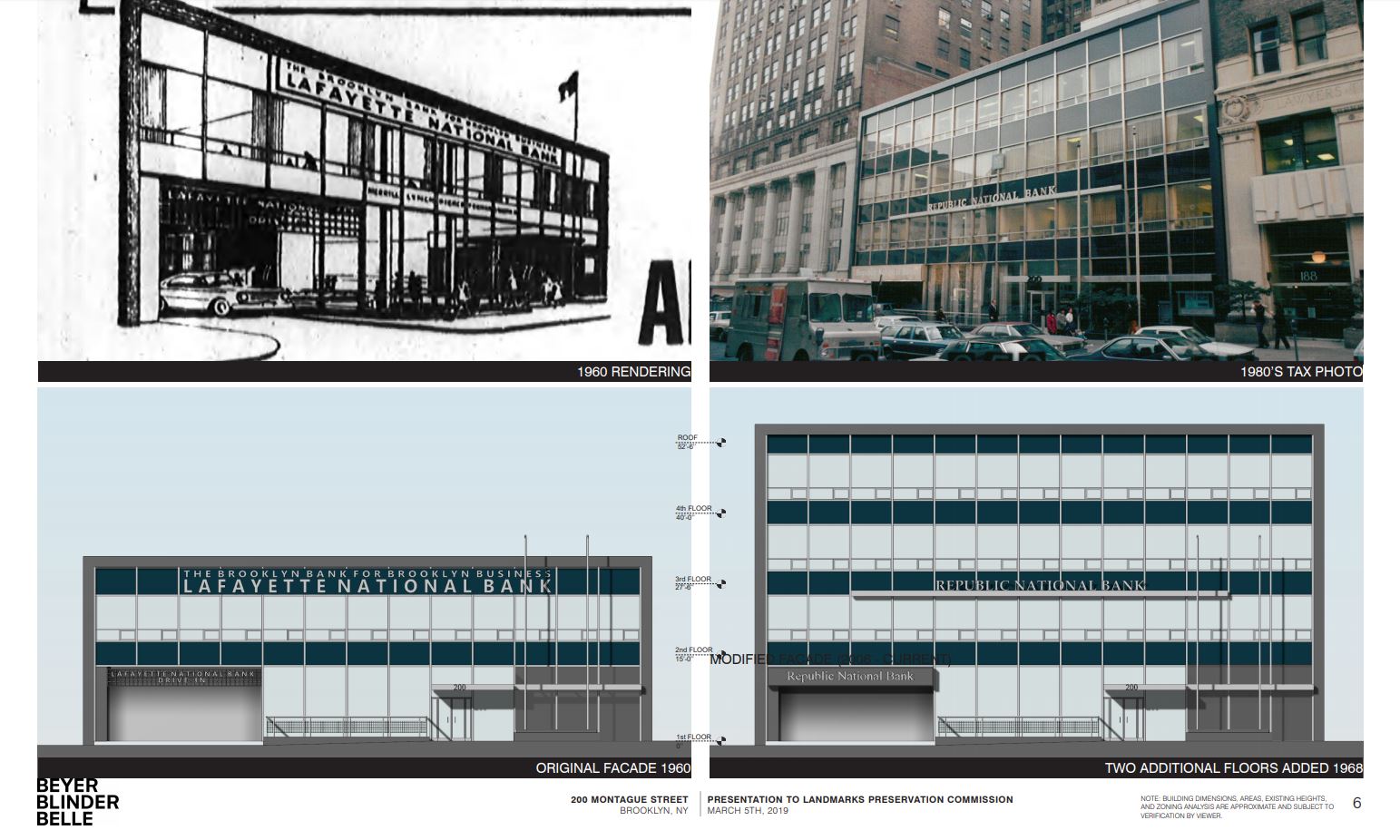
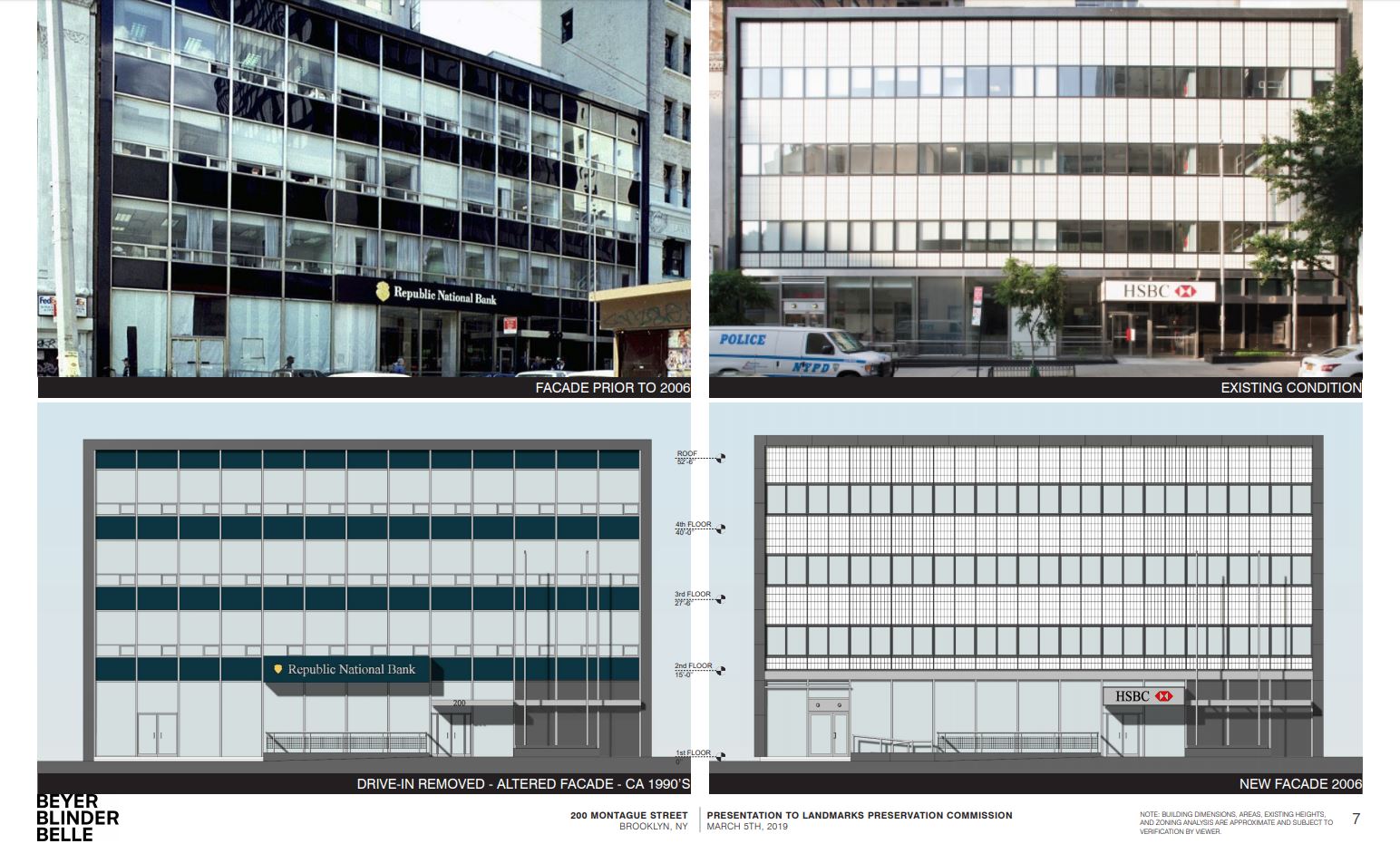
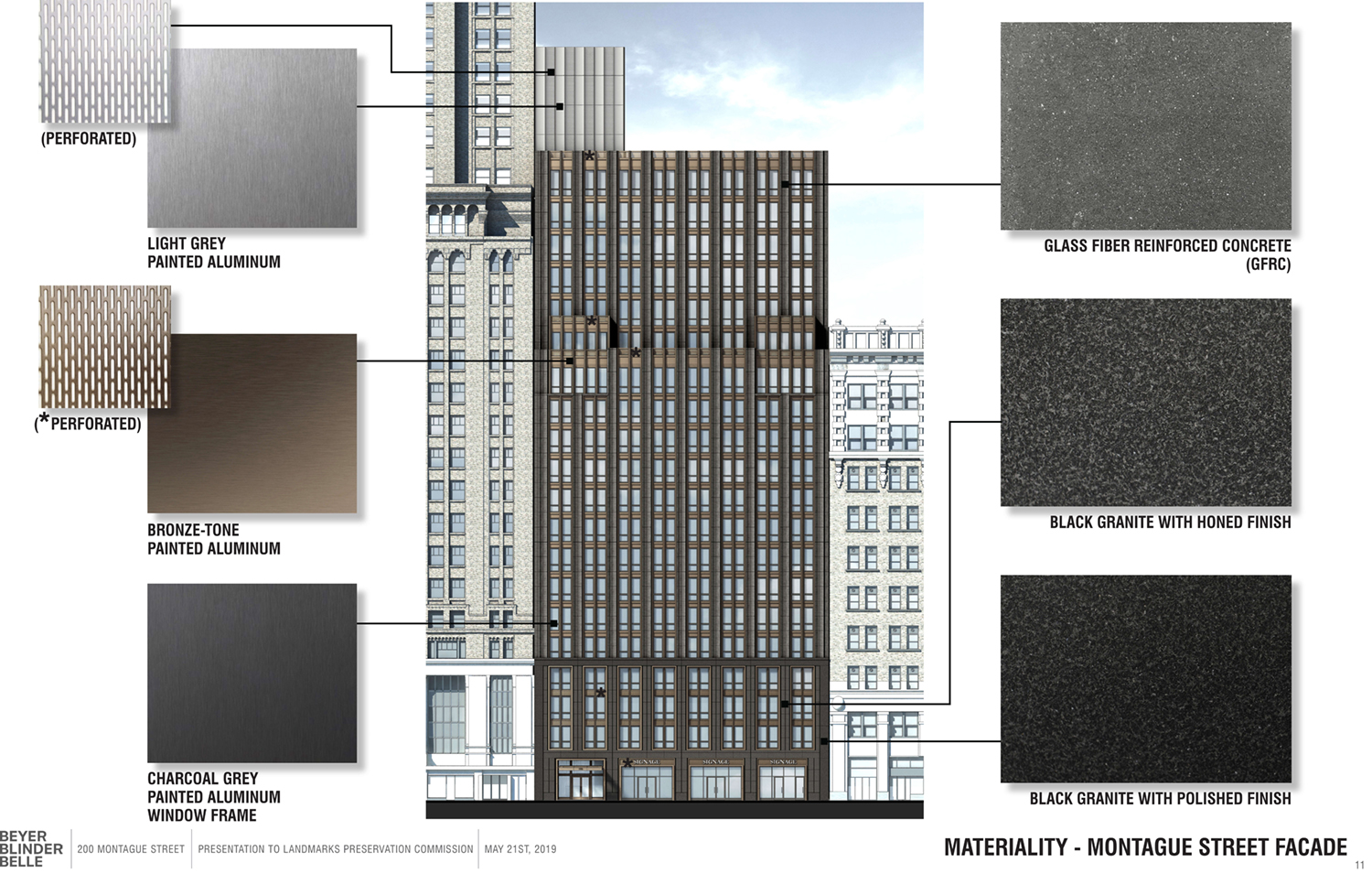
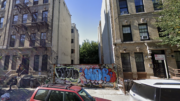
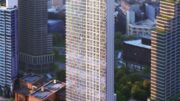
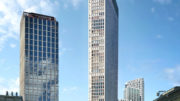
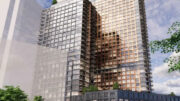
I liked the old building. But the new one has the potential to be very good – will depend on the details.
I like the historic neighboring buildings better. One can assume the tenants of the one on the left will receive reductions in their rent or lease payments due to having no sunight or views, and no EXIT in the event of a FIRE, caused by the windows being covered up?!
That is very scary to me, if you live or work on the 8th floor, and your only way out is now covered by cement blocks!! ?
How are they a way out now? For jumpers?
It’s elegant and sleek. I think it compliments and fits in well with the surrounding buildings (which are all absolute beauties).
What were they thinking back in 2006 with that horrendous facelift? Well, it doesn’t matter now. This new structure will be much more appropriate for the context, anyway.