Earlier this week, Fisher Brothers Management Company unveiled the first new images of its $120 million renovation of 1345 Avenue of the Americas, a 625-foot-tall mid-century office skyscraper in Midtown. The improvements include a Wi-Fi-enabled public park with large-scale art installations, upgrades to the lobby, and the addition of a conference and amenity floor.
Now open as @Ease1345, the amenity floor is the inaugural lifestyle property conceived and managed by Ease Hospitality. The company was co-founded by Crystal Fisher, who describes the space as a lifestyle solution that fosters the transition between work and home.
Rockwell Group served as architect of record for the new amenity space, which houses multiple lounges, a wellness suite with massage areas, a flexible event and conferencing room that can accommodate more than 200 people, and a cafe. The space also includes a 400-square-foot garden wall, a full-room terrarium, and lush greenery throughout.
“With decades of tenant experience, we wanted to create a world-class hospitality service that is a cut above the rest,” said Crystal Fisher, who also serves as managing director at Fisher Brothers. “Ease Hospitality is a bespoke amenity product that affords our tenants a completely seamless amenity experience across our portfolio, bringing hospitality-grade luxury and programming conveniently delivered via an app.”

Flexible conference and event room within @Ease1345 – Courtesy of Fisher Brothers Management Company
To help support a safer reopening of office spaces, Fisher Brothers implemented a mix of infrastructure and air quality upgrades to the building’s existing systems. This includes hospital-grade air filtration systems with UV ionizers and real-time air quality monitoring, as well as a private portal to keep tenants informed in the event of an emergency.
To enhance the public areas surrounding the property, the developer has installed ample seating throughout the public plaza and light landscaping, in addition to expanded outdoor seating areas for ground-floor retail tenants Quality Bistro, Wagamana, and Blue Bottle Coffee. Future enhancements will include a new augmented reality art experience in Fisher Park located to the side of the building.
The first public installation, titled “Falcon Dreaming,” was created by Australian street artist Vexta and will be located within the redesigned Fisher Park. The mural depicts a falcon in flight, embellished with a burst of colors. The artist partnered with digital art studio HEAVY to produce an augmented reality experience inspired by the mural that is accessible via the Fisher Brothers Art Experience app.
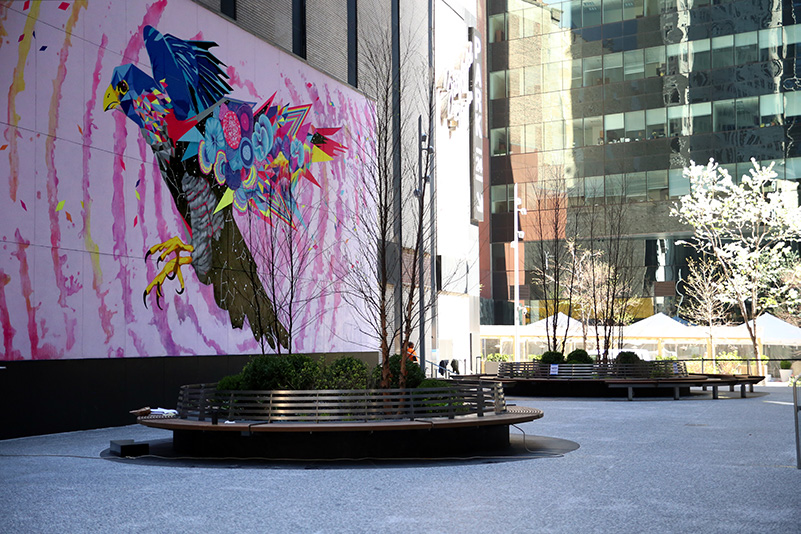
View of Fisher Park with Falcon Dreaming mural by Vexta – Courtesy of Fisher Brothers Management Company
The property also features a new sculpture titled “HOME” by artist Michael Christian, one of the most heralded mega-sculptors associated with Burning Man. For 1345 Avenue of the Americas, HOME comprises a stainless-steel ball featuring an immersive map of 15 New York City neighborhoods to invoke a sense of belonging within the city.
“We’re currently in a moment where New York City needs to be celebrated and experienced,” said Winston Fisher, partner at Fisher Brothers. “Art is a personal passion for our family and that’s reflected across our entire portfolio. We designed Fisher Park to serve as a sanctuary in the middle of the Midtown Manhattan neighborhood for people to relax, reflect, and enjoy the transformative public art.”
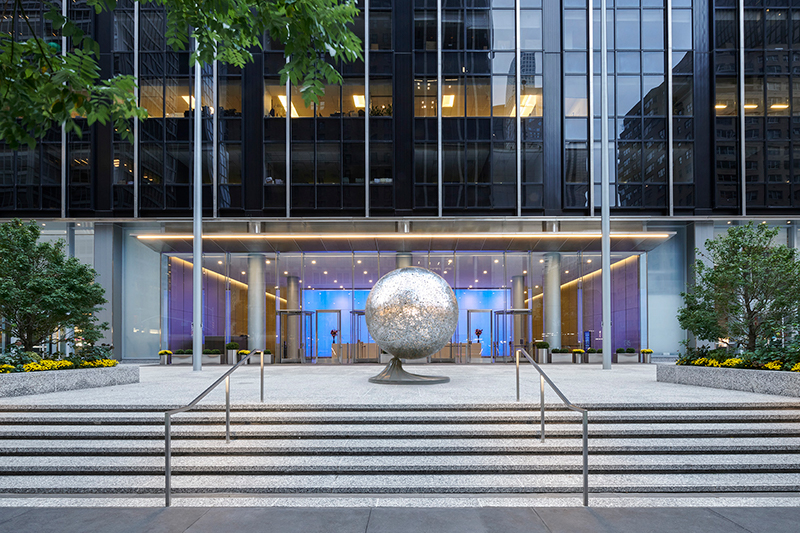
Main entry plaza with a view of HOME by artist Michael Christian at 1345 Avenue of the Americas – Courtesy of Fisher Brothers Management Company
Subscribe to YIMBY’s daily e-mail
Follow YIMBYgram for real-time photo updates
Like YIMBY on Facebook
Follow YIMBY’s Twitter for the latest in YIMBYnews

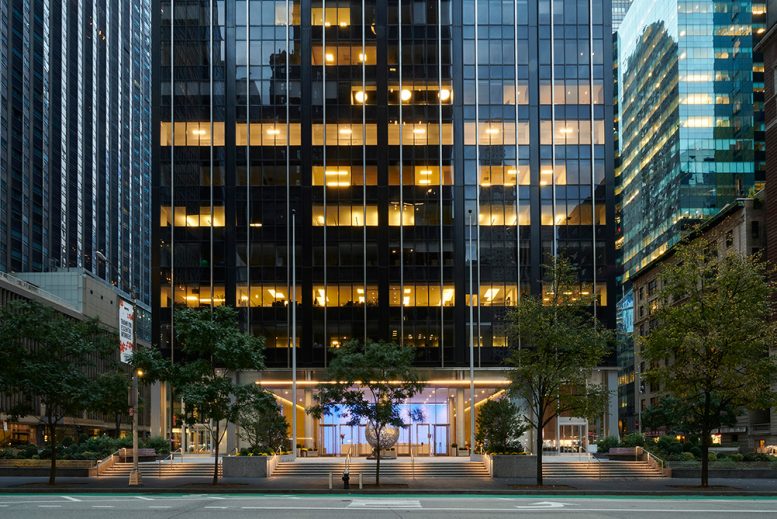
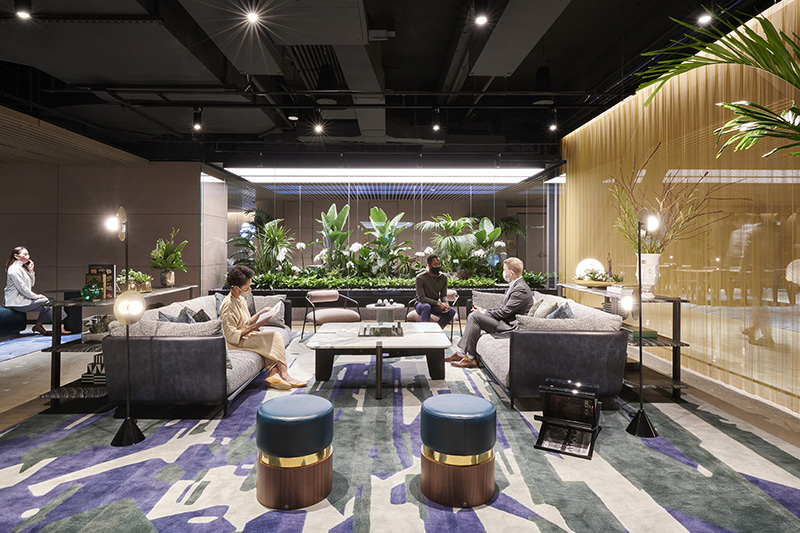
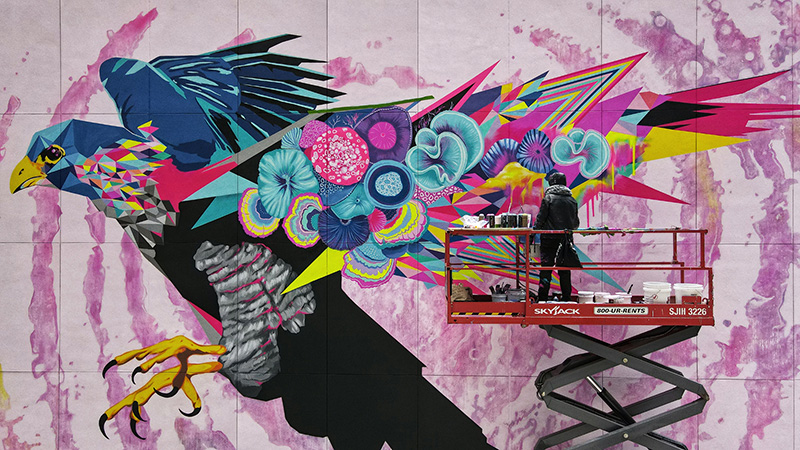




I will say though that looking at the whole of the Manhattan skyline it really seems that there will be three areas, that if developed, will really start to engulf the Empire State building. These are these areas:
– The Grand Central-UN Headquarters Area, with One Vanderbilt, 175 Park Avenue, and whatever happens at Solow’s Con-Ed site being what will flesh that area out with new commercial tenants and hotels;
– The Lower East Side-Downtown Brooklyn area, with Two Bridges supporting the kinds of wealthy tenants that want the light, views and air again because their old building’s been blocked by Billionaires’ Row. They also want some more, and more affordable space;
– The Hudson Yards-Penn Station area, with Hudson Yards, Manhattan West, 15 Penn, and whatever happens to pop up around that area to make more of a mixed-use space with a definitive industrial flair. Herald Square and this new Macy’s tower is part of this area. Why do you think they chose not to show the angle looking over at the ESB?
Each of these places will be built out over the next 10 years or so, and the Empire State building will need to be replaced in the capacity of Art-Deco Icon if Manhattan is going to have any kind of signature building. What really needs to happen is the MetLife North building needs to be completed to its original planned height of around 1,500 feet. Then tack on a 200-foot crown and a 300-foot spire to push that height above 2-k feet. That would allow the Empire State Building to ride off into the sunset, take the place the Chrysler building has now, while still having the knowledge that you have a major, art-deco landmark that can inspire the next few generations of New Yorkers.
I worked there for years.
There was a re-do of the front plaza and steps many years ago, but it was not well executed and certainly needs an update