Exterior work is getting closer to completion on One Willoughby Square, a 495-foot-tall commercial skyscraper in Downtown Brooklyn. Alternately addressed as 420 Albee Square, the 36-story structure is designed by FXCollaborative for JEMB Realty and will yield 500,000 square feet of Class A office space. One Willoughby Square is set to open as the tallest new office building in Brooklyn and is bound by Albee Square West to the east, Willoughby Street to the north, and Duffield Street to the west. Gilbane Building Company is in charge of construction for the project.
Installation of the rich blue bricks and ribbon windows is complete across the majority of the edifice, and the main focus of work is currently on the paneling that gradually covers the blank walls of the skyscraper, specifically on the southern elevation. These gray panels subtly vary in their tones and contrast with the dark blue color of the bricks, which beautifully shine in the light. The same exterior treatment will be found on the western half of the northern wall. A closer inspection reveals a grid pattern of vertical and horizontal lines that subdivide the surface.
Meanwhile a new mural has been painted on the northern elevation of the multi-story podium and features a geometric abstract motif with different shades of blue, gray, black, and white. A banner on the bottom advertises “Brooklyn’s tallest office building.”
New York-based street artist Tony “Rubin” Sjöman has completed his latest mural on Brooklyn’s tallest commercial office tower. Directly adjacent to City Point, the 69’ x 25’ mural features Rubin’s signature complex geometric design.
“My aim with the mural for 1 Willoughby Square was to touch on the rich creative history of Downtown Brooklyn,” said Tony “Rubin” Sjöman. “1 Willoughby Square is the tallest office building in Brooklyn and I wanted to compliment its beautiful architecture and its scale, by creating tall vertical shapes that span across the entire custom canvas that was specifically built for the mural on the south side of the facade. I created a color palette of different blue hues to compliment the facade of the building and to bring a sense of tranquility, calm and serenity for the large open public area in front of the mural.”
FXCollaborative is planning to occupy floors seven, eight, and nine. The uppermost levels will feature 18-foot-high ceilings and a private outdoor loggia with expansive views of Downtown Brooklyn, the Manhattan skyline, the New York Harbor, and the rest of the city.
One Willoughby Square will likely be finished by the end of the year.
Subscribe to YIMBY’s daily e-mail
Follow YIMBYgram for real-time photo updates
Like YIMBY on Facebook
Follow YIMBY’s Twitter for the latest in YIMBYnews

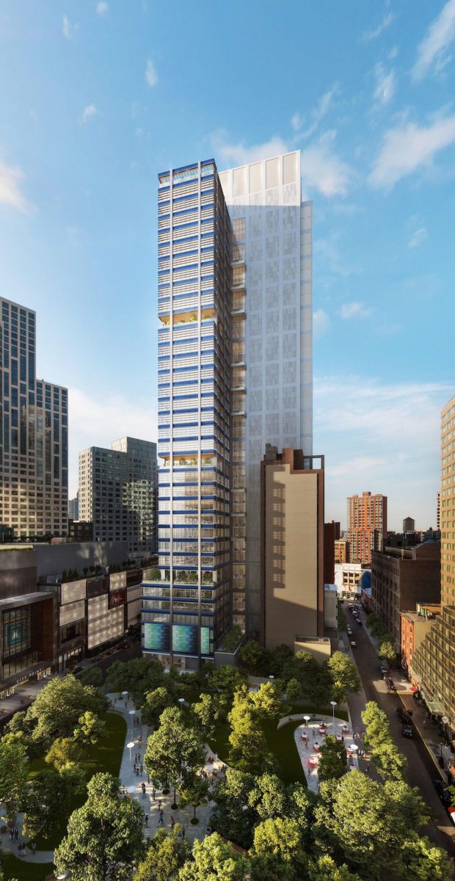
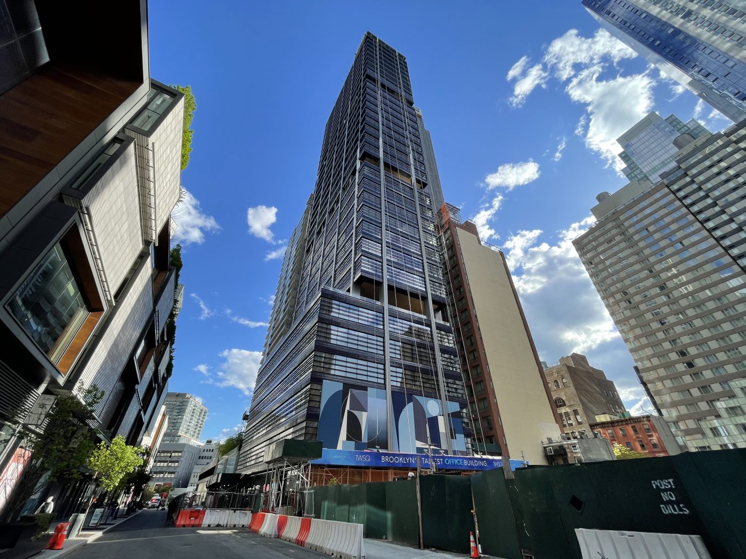
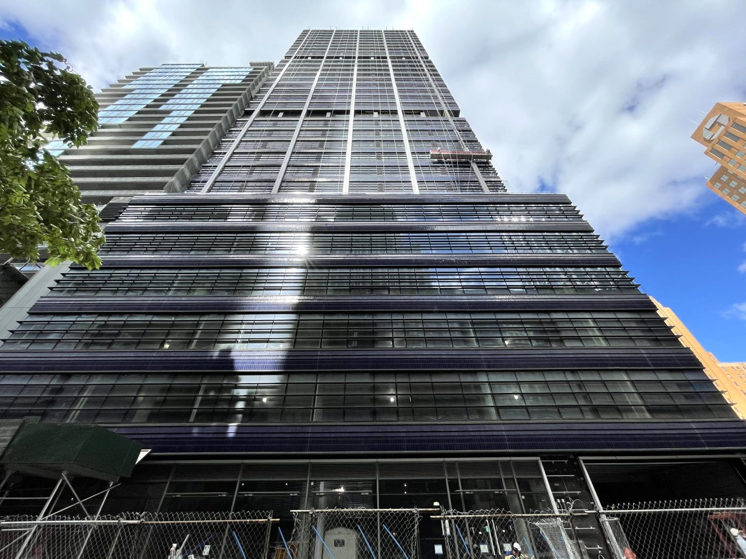
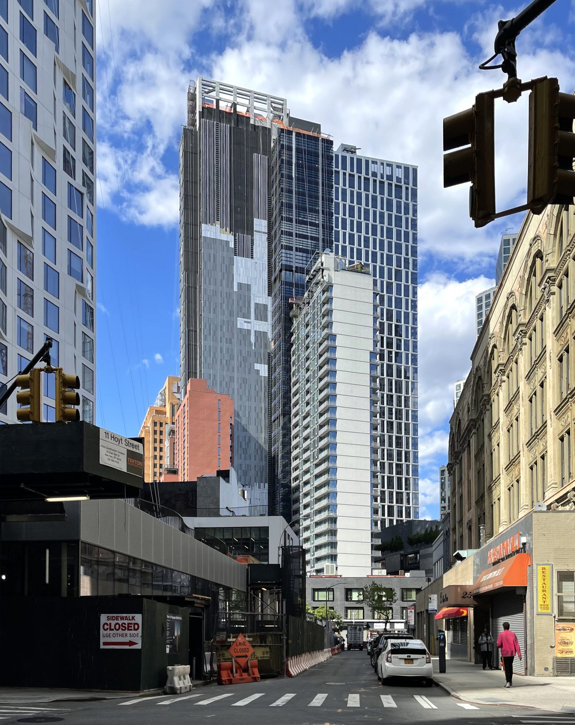
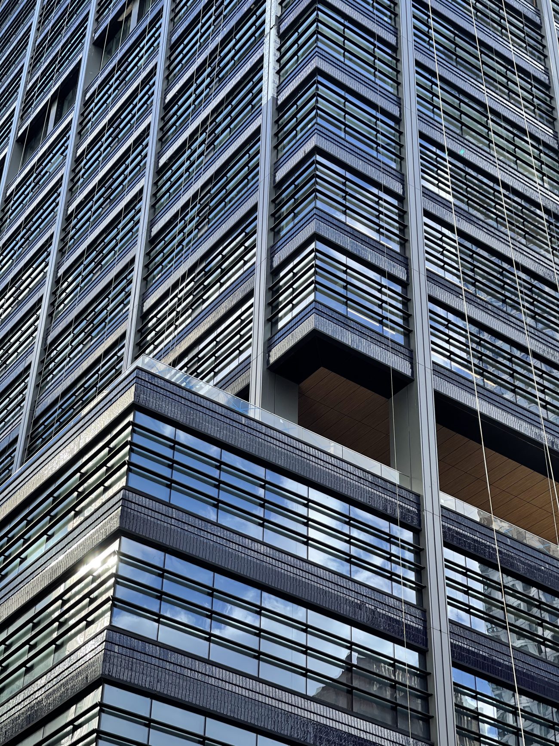

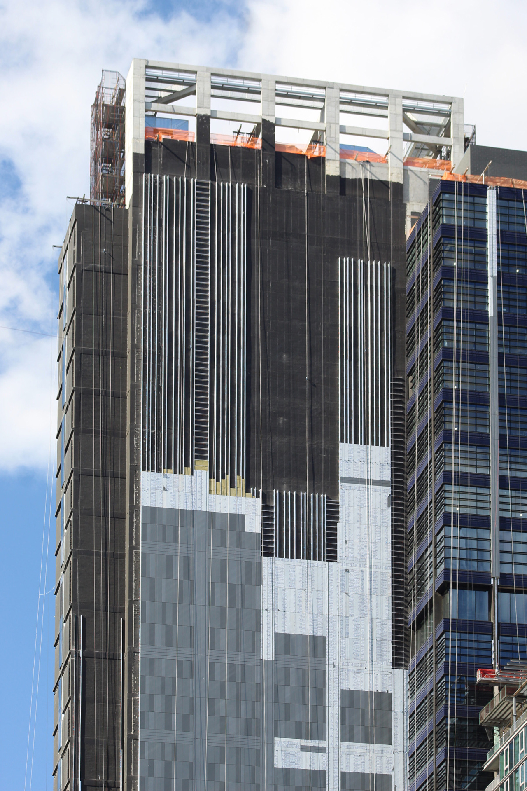

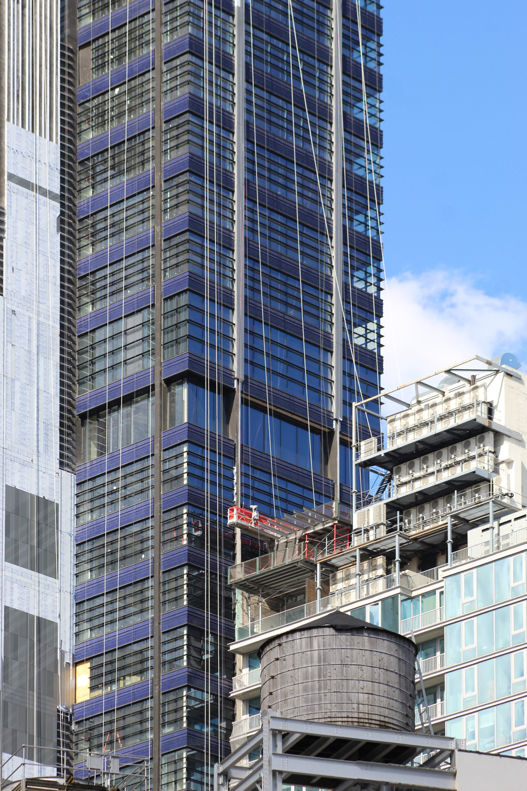
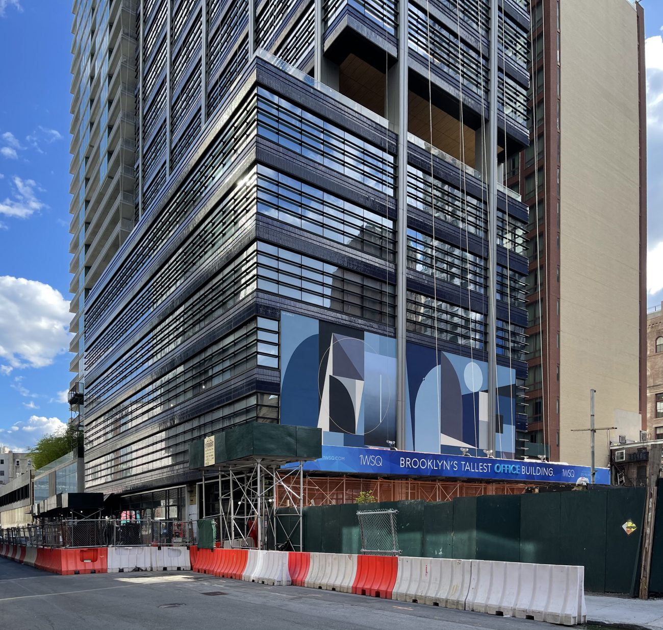
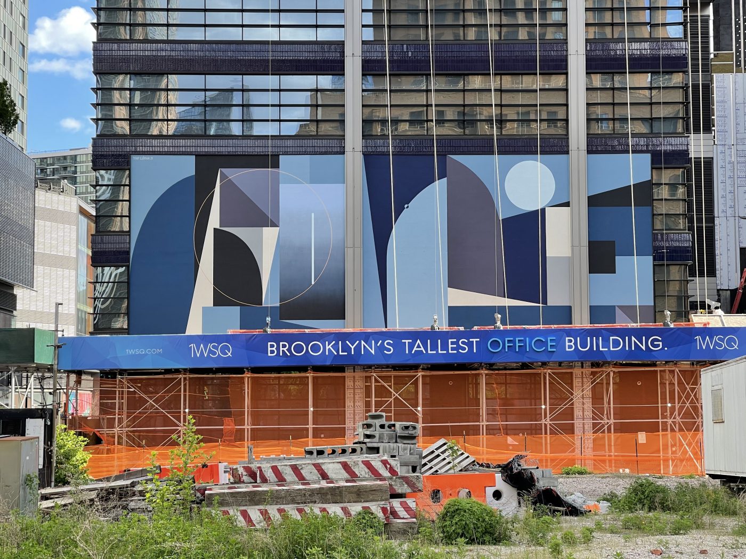




It covers the whole building, which looks tall, big and beautiful. Dark color is the highlight: Thanks to Michael Young.
Love this. Especially the base – those windows are quite handsome. Great texturing via inspired use of materials.
Is it really the tallest office building in Brooklyn though? 330 Jay St. is the same height, though a lot of it is government use (courts etc). Either way it’s a nice addition to the area.
One Willoughby is (at least supposedly) 21 feet taller.
The blank walls are kind of unfortunate, but at least they’re doing something to spruce them up a bit. Even despite that though, this is one of my favorite buildings to go up in the city in recent memory. Those bricks are gorgeous.
Beautiful design! A colorful touch of Bauhaus, I would say. Even the blank wall has been carefully designed. I can’t wait to see this and the Willoughby Square Park completed. It will give Downtown a whole new reference point.
My favorite part are the dark blue accents. Lovely.
i truly love to live in this beautiful building
Good luck!
I want a 3 bedroom apartment for me and my family.
Good luck!
Such an aesthetically pleasing building! The cobalt blue brick panels produced by the
precast concrete producer, Architectural Precast Innovations, Inc. of Middleburg, Pa., look amazing.