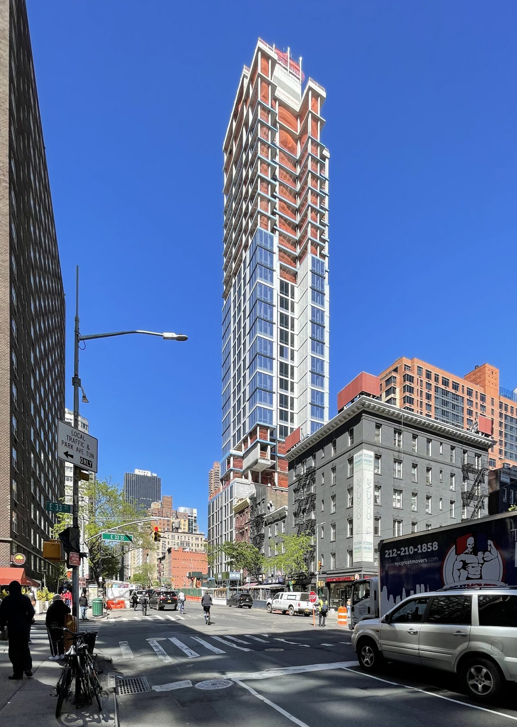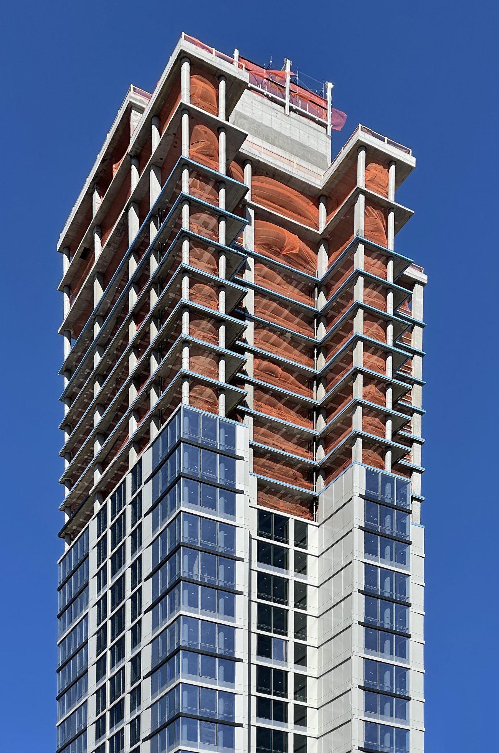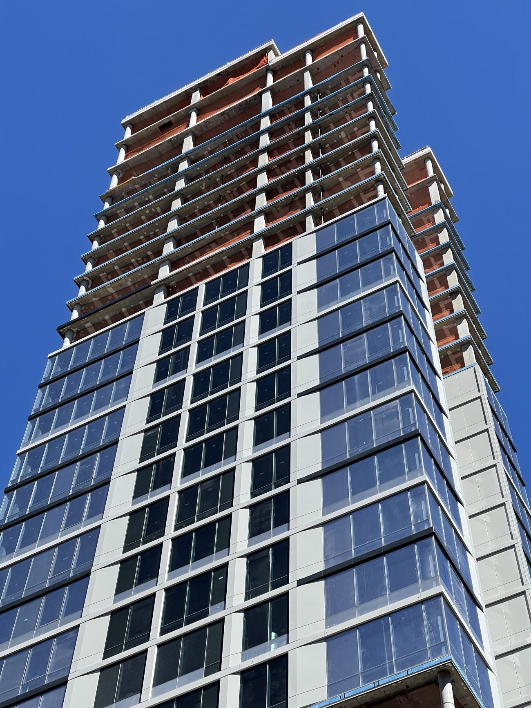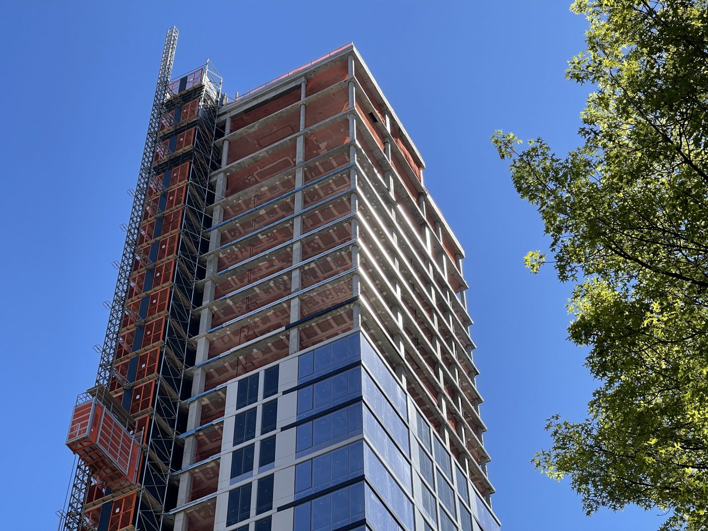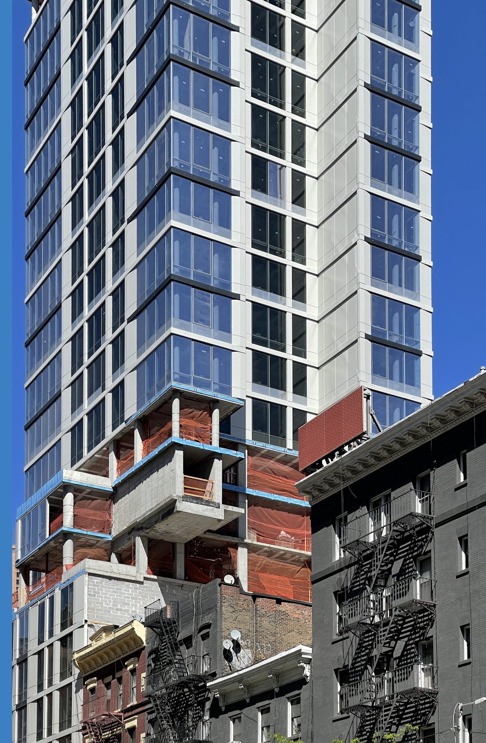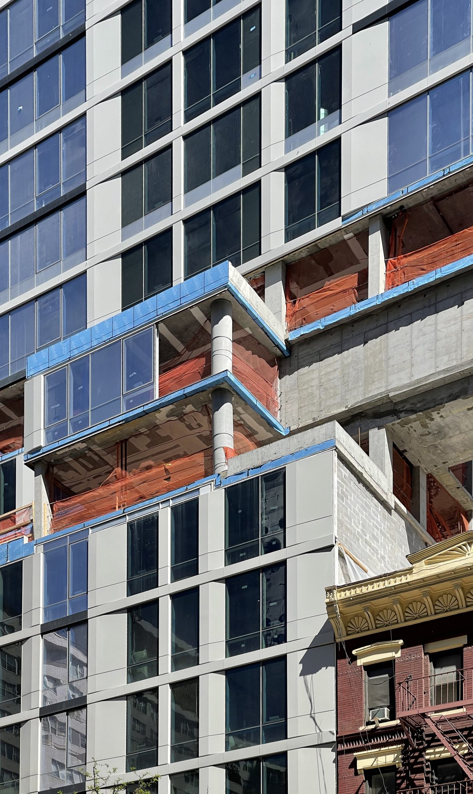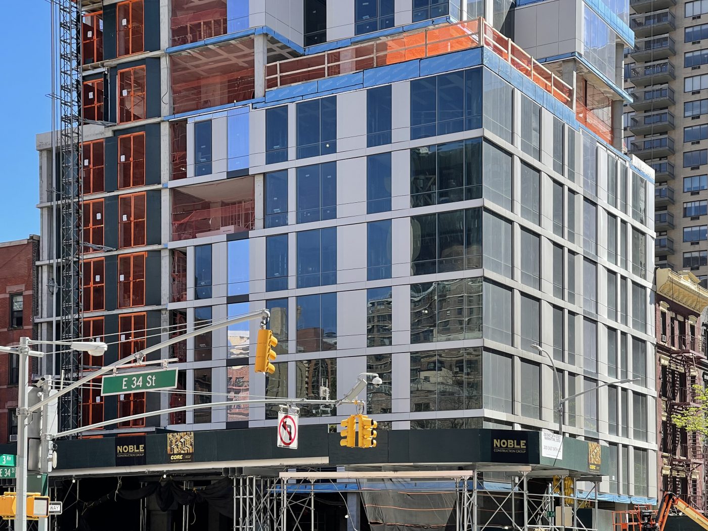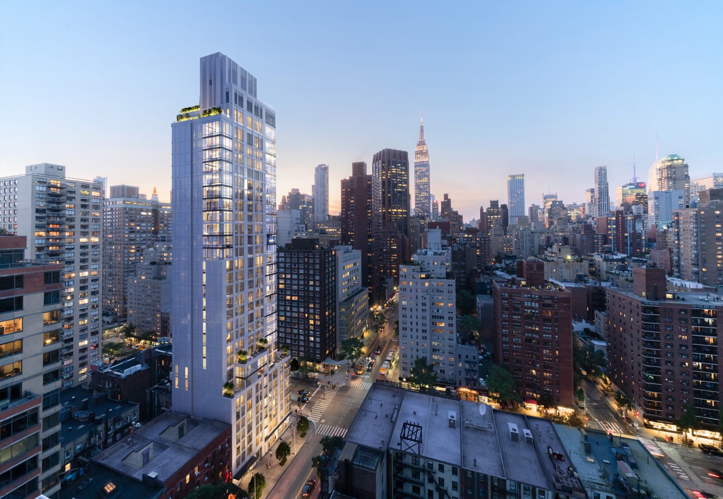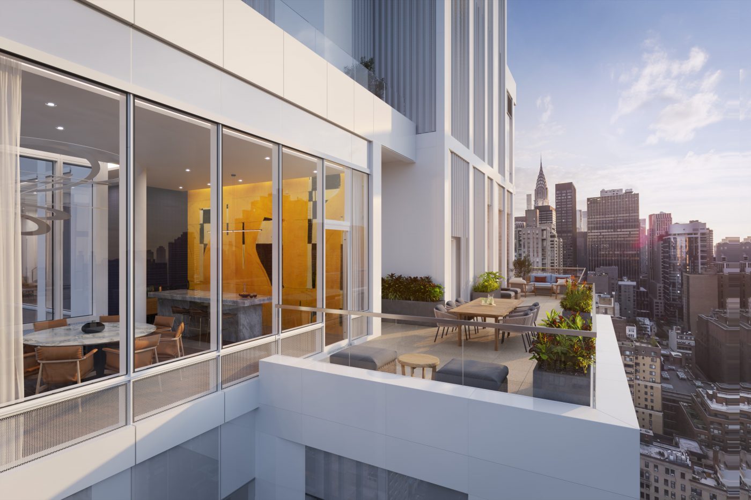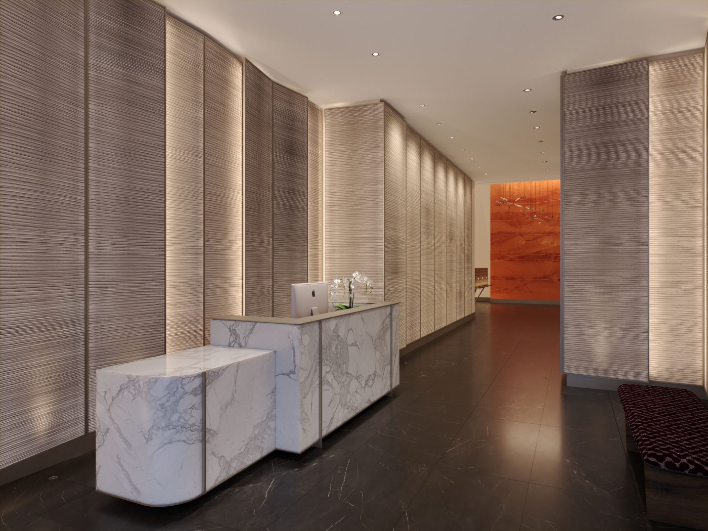Work is progressing on Eastlight, a 34-story, 388-foot-tall condominium building in Manhattan’s Kips Bay. Designed by CetraRuddy Architecture and developed by 200 East 34th LLC, which is listed as the owner on permits, the 135,094-square-foot project will yield 144 condominiums and 2,992 square feet of commercial space on the lower levels. The site is located at 501 Third Avenue, at the corner of Third Avenue and East 34th Street and is alternately addressed as 200 East 34th Street. Alongside the recent launch of the building’s website, the 4,600-square-foot sales gallery is also now open on the 29th floor of 475 Park Avenue South. Views of Eastlight are visible from within, and the gallery also includes a full-scale model of the building and its location in Manhattan in relation to nearby neighborhoods such as NoMad, Midtown, Gramercy Park, and the Flatiron District.
“We expect to attract a mix of buyers looking to take advantage of low interest rates, attractive pricing, and an excellent central location, as well as those looking to trade up with more room for home offices, nurseries, creative studios, or home gyms,”said Tricia Hayes Cole, executive managing director of Corcoran Sunshine Marketing Group.
Meanwhile, photographs show the reinforced concrete superstructure having reached its pinnacle since our last update in February. Façade work has also progressed substantially, with the floor-to-ceiling glass and white paneling surpassing the halfway mark.
Eastlight will feature a cellar level and 132,102 square feet of residential space divided among the 144 condominium homes, for an average of 917 square feet. Units will range from studios to two-bedroom layouts. Amenities include a fitness center, a residential lounge, and a dining room. These will all sit on the 34th floor and provide residents with unobstructed views of the Midtown skyline and the East River. Also on this level will be a private training studio, a game room, and a rooftop terrace with a dining and barbecue setup.
Below are a couple of renderings that depict the main lobby and one of the outdoor terraces.
Eastlight is estimated to be completed sometime next year. Noble Construction Group is in charge of building the edifice.
Subscribe to YIMBY’s daily e-mail
Follow YIMBYgram for real-time photo updates
Like YIMBY on Facebook
Follow YIMBY’s Twitter for the latest in YIMBYnews



