Construction is wrapping up on The Central at 5th, a 367-foot-tall Hilton Grand Vacation Hotel at 12 East 48th Street in Midtown East. Designed by Handel Architects and developed by Hidrock Realty, the 31-story structure will yield 161 rooms across 125,000 square feet. DeSimone Consulting Engineers is the structural engineer, The Rinaldi Group is the general contractor, and IBA Consulting & Engineering, PLLC is the envelope consultant for the building, which is located between Madison Avenue to the east and Fifth Avenue to the west.
Recent photos show the completed look of the distinctive building. Since our last update in December, installation of the geometric façade panels was completed and the property’s new name has been added to the ground floor by the main doors along East 48th Street. The words “Hilton Club” are also displayed on the dark stone exterior.
All of the sidewalk scaffolding has been removed from the East 48th Street frontage, and now the main set of doors and adjacent floor-to-ceiling glass panels are in place. Only a few stone panels have yet to be installed around the entrance, and a small amount of sidewalk barriers still linger around the site but will soon be taken away.
On the second floor we can see the interiors furnished with seating and tables, while glass railings line the outdoor terrace on the third-floor setback. From here the building massing is pushed back from the street and proceeds with the signature façade pattern of gray metallic panels and large staggered windows up to the roof parapet and upper mechanical extension.
The secondary southern entrance along East 47th Street is quickly catching up with the rest of the project. Brown paper sheets and tape covered the glass upon our site visit, while the other set of sidewalk scaffolding has also been taken down. This side of the property is likely going to provide the ground-floor retail space with 25 feet frontage.
YIMBY expects The Central At 5th to open sometime this summer.
Subscribe to YIMBY’s daily e-mail
Follow YIMBYgram for real-time photo updates
Like YIMBY on Facebook
Follow YIMBY’s Twitter for the latest in YIMBYnews


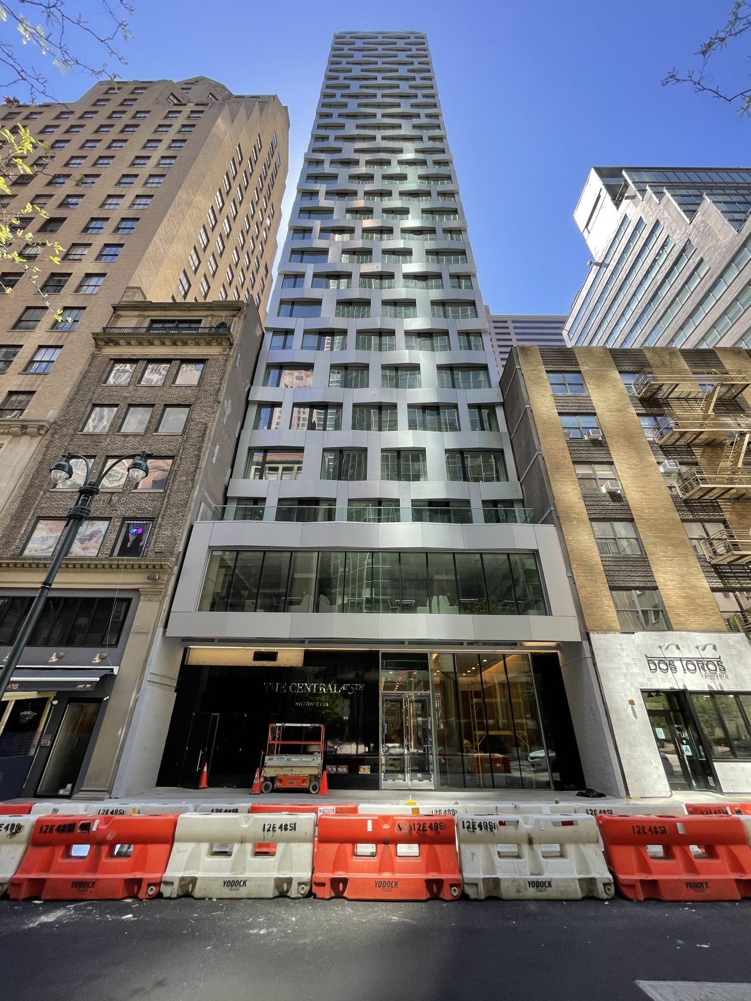

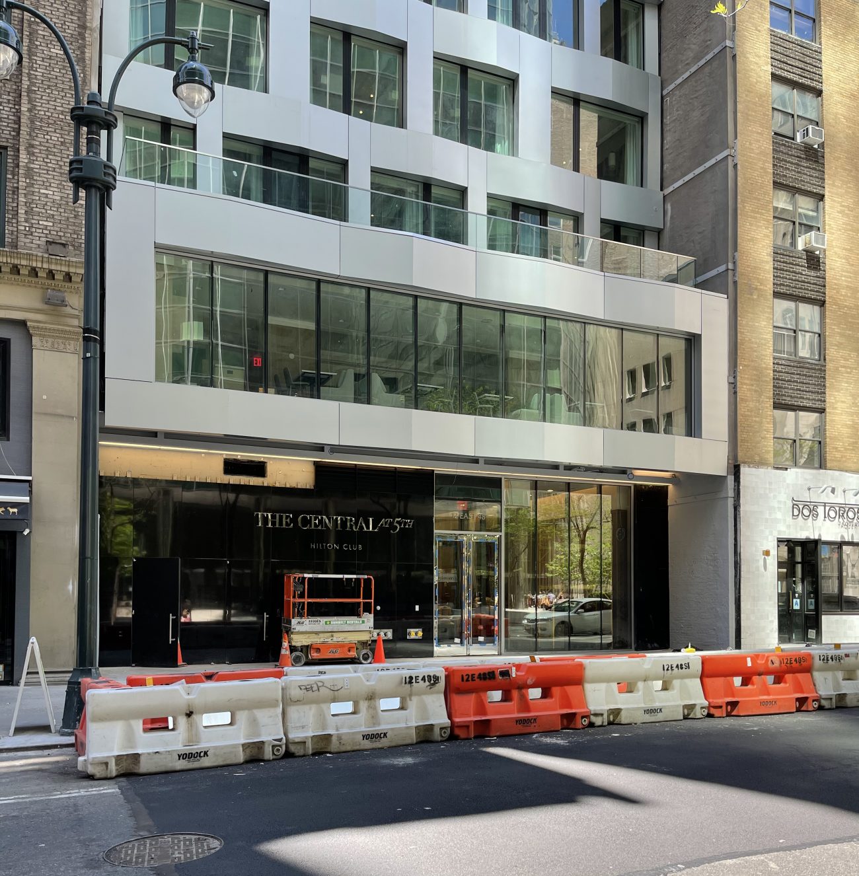
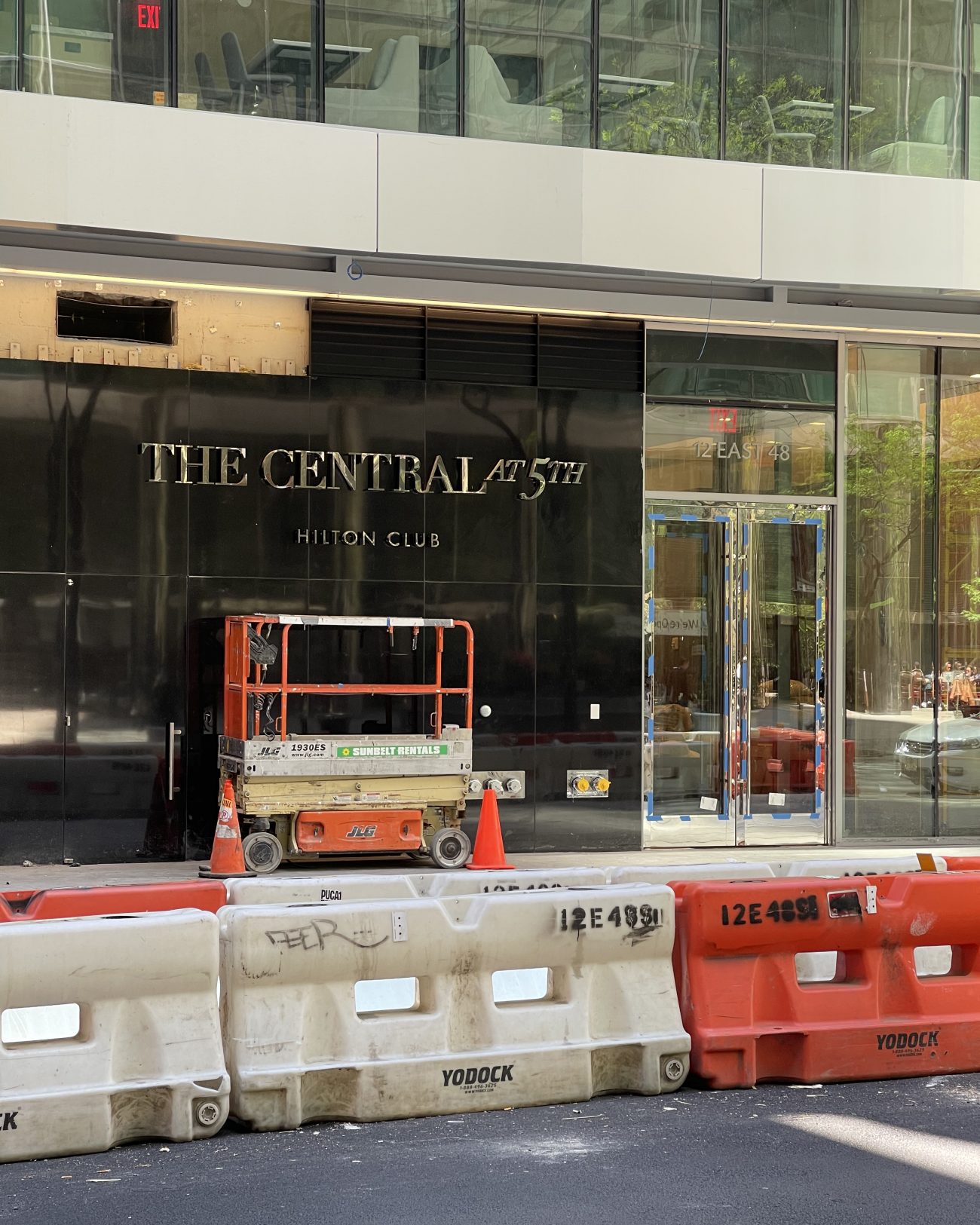
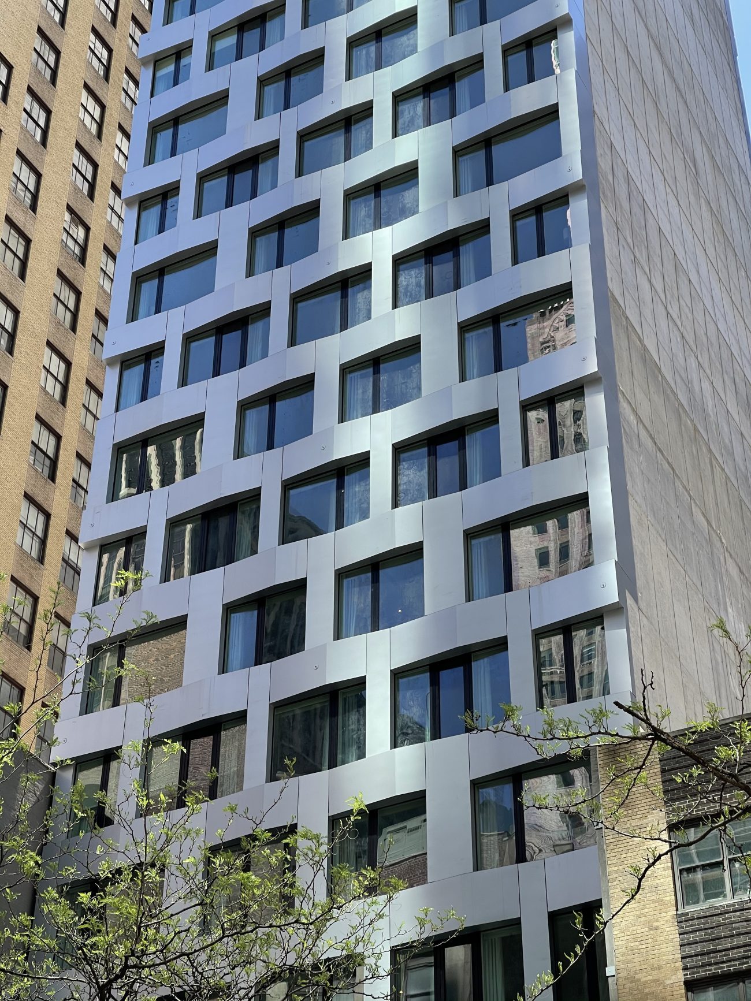

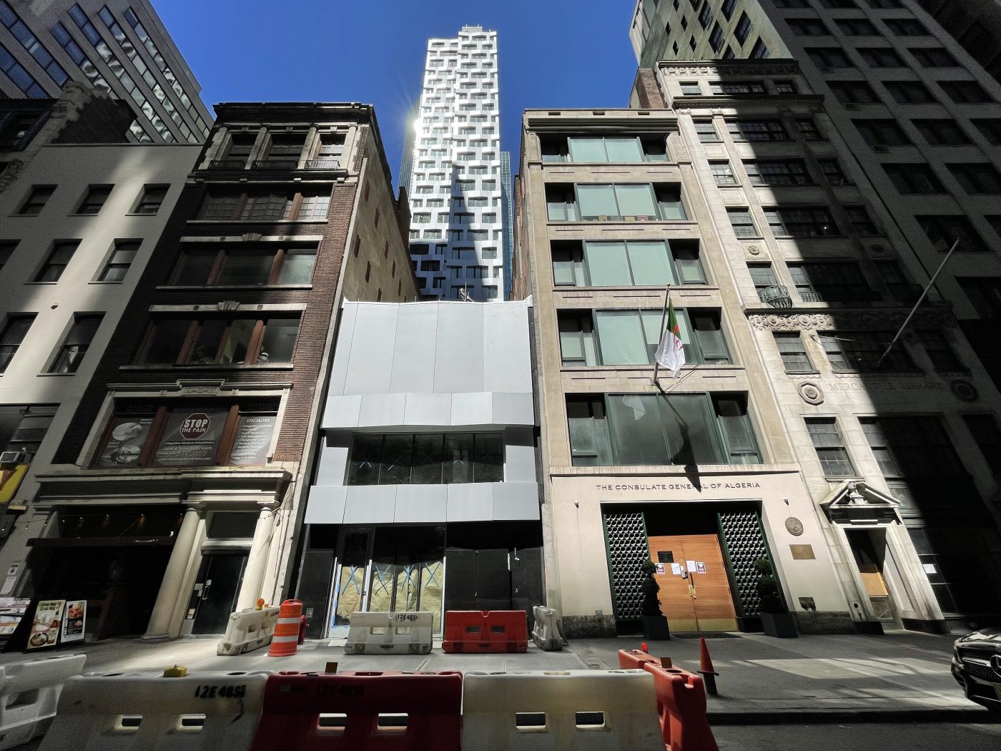
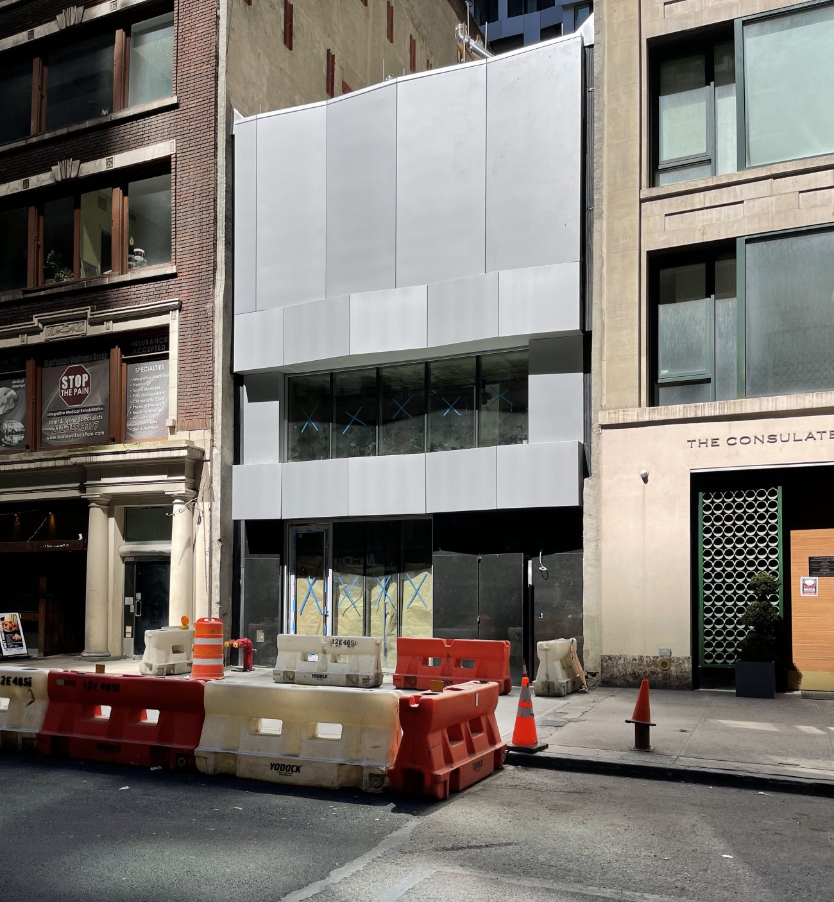




It’s curious this hotel doesn’t have a typical setback and that’s a good thing. But those ugly sidewalls though…
It’ll probably be covered up by neighboring developments at some point.
Maybe they get a 7-11 downstairs. Fifth avenue retail is dead.
I. Three years will be very successful
However it is a waiting game
No negative details from you, that make me free from seriously reported: Thanks to Michael Young.
Agree with above comment about side walls of building.They look unfinished compared to the front and back of building.
Classic example of unintended consequences vis a vis the DOB sky-plane building code. NO ONE can argue a better outcome wouldn’t have been an ~8 story base flush with the sidewalk and neighboring buildings and then the required setback. Where is the case-by-case consideration of existing context??? Instead we have the open wounds of the old exposed party walls. And of course planting real or installing imitation ivy will be “too much effort”.
What a lovely building.
“Mid-Century Kauffman”
Set back from sidewalk…check
Lower level cafe… check
Shiny exterior materials…check
Unfinished side walls… check
Future low-income housing..check
?
Tell the truth , 12 east 48 street is not Fifth Ave.
Blah