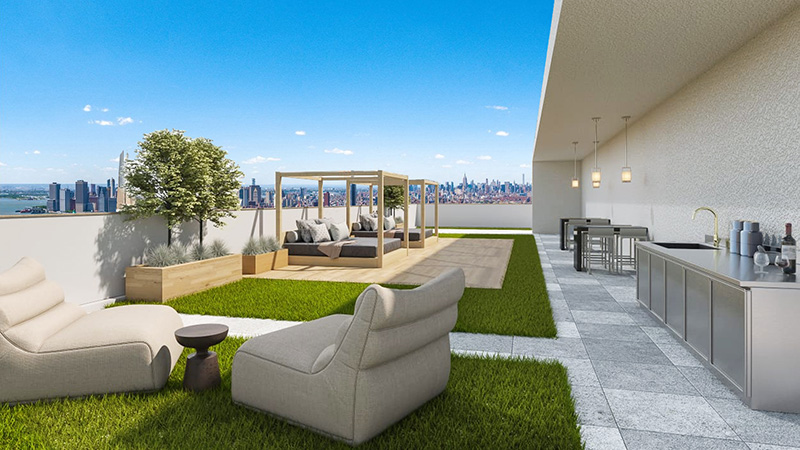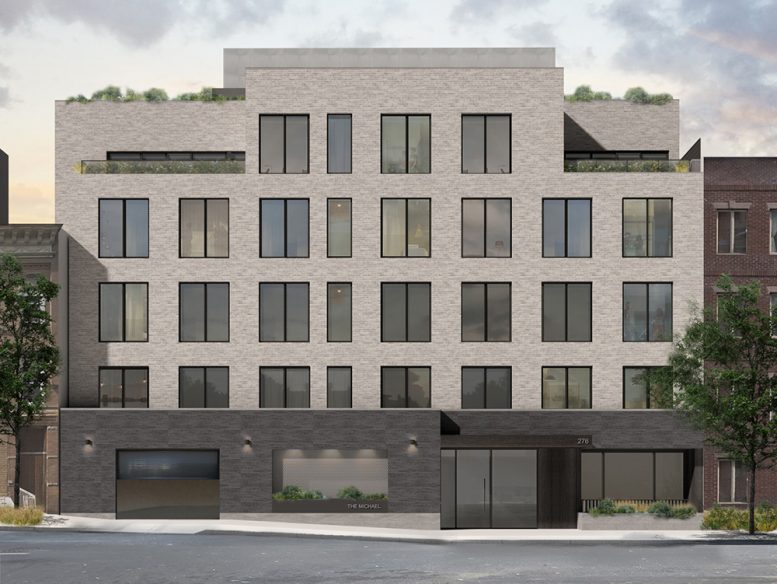Renderings of a forthcoming residential building at 276 20th Street in Greenwood, Brooklyn illustrate significant design changes to both the façade and interiors. From local developer Green Street Group, the five-story building will now comprise 33,455 gross square feet and yield 24 rental apartments.
It was previously reported that the building would debut as a 20-unit condominium property.
Considering these figures, the average unit size will measure 809 square feet. Available amenities will include a gym, personal storage units, a children’s playroom, on-site parking for 12 vehicles, bike storage, and a furnished roof deck with barbecue stations and lounge areas.

Updated rendering of roof deck at 276 20th Street – Green Street Group; Rendering by Adele Schachner Arch + Interiors

Updated renderings of resident gym (left) and childrens playroom (right) at 276 20th Street – Green Street Group; Rendering by Adele Schachner Arch + Interiors
Tom Winter Architects oversaw design of the building, which now no longer exhibits rounded edges in the building envelope. The massing of the structure is noticeably more rectilinear and also incorporates a lighter-hued mix of masonry elements.
Building interiors will be appointed by Adele Schachner Arch + Interiors.
The project team has not revealed an anticipated date of completion or how the planned apartments will be priced upon market entry.
Subscribe to YIMBY’s daily e-mail
Follow YIMBYgram for real-time photo updates
Like YIMBY on Facebook
Follow YIMBY’s Twitter for the latest in YIMBYnews






Why the goofy setback? Who CHOOSES to design a building like this?
………….because it’s not architecture….it’s graphic design.
does the building line up with the one on the left, or the right, or does the base align….do windows have sills or headers or coping at the top of walls….does anyone really care about those lights slapped on to the ground floor wall….funny that the window design matches the lifeless building on the right, instead of the historic architecture on the left….and so on and so forth…does anyone really care about this building?
I need a 3 bedroom apartment for my mother, my daughters and me. Thank you.