Construction is now complete on 11-19 Jane Street, a six-story residential building in Manhattan’s West Village. Designed by London-based firm Chipperfield Architects and developed by Edward Minskoff of Minskoff Equities, the 31,000-square-foot project yields seven residential units, averaging 2,382 square feet each, and ground-floor retail space. The property is located on a wide plot between Greenwich Street and Eighth Avenue.
Recent photos show the completed look of the building, with its earth-toned brick masonry façade and straightforward fenestration of large rectangular windows.
The façade seamlessly blends into the fabric of the neighborhood. The ground floor has glass windows for retail frontage, and a punched-out rectangular space in the center with a set of doors that lead inside the low-rise building. The walls are finished with a smooth textural quality, with stone plinths dividing the first and second floor and the start of the brick masonry exterior. The overall design exudes and understated craftsmanship, with emphasis on the windows and horizontal stone slabs between each floor and at the cornice found on the main setback that makes way for the sixth level. Black metal railings are placed in front of each window on the second level. It still looks like the retail space is available for a potential tenant.
11-19 Jane Street features an enclosed private garage with 12 spaces. The first two floors come with two duplex penthouses with their own private entrances on opposite sides of the front elevation. Each has its own backyard garden. The next two levels house two units each, culminating with a duplex across the fifth and setback sixth floor. Amenities for residents include a fitness center, bicycle storage, and an outdoor rooftop deck.
Subscribe to YIMBY’s daily e-mail
Follow YIMBYgram for real-time photo updates
Like YIMBY on Facebook
Follow YIMBY’s Twitter for the latest in YIMBYnews

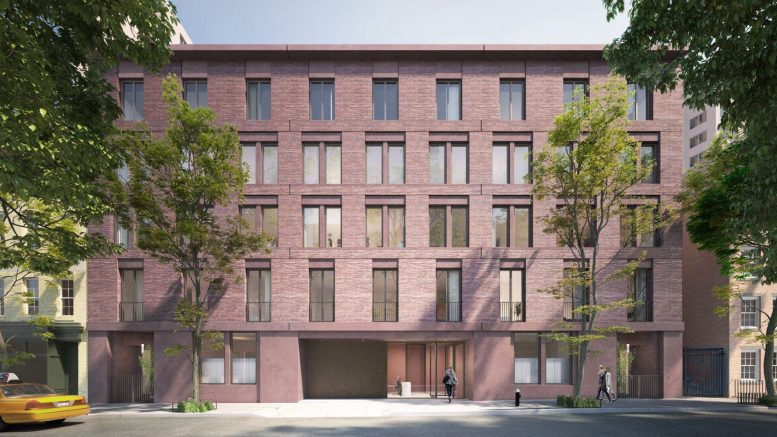
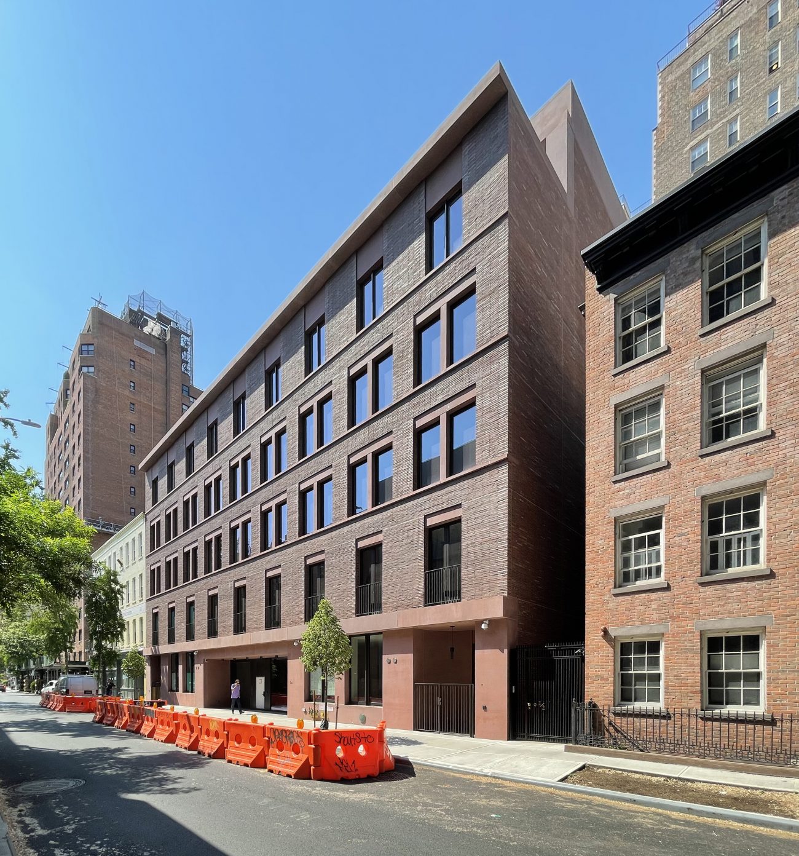

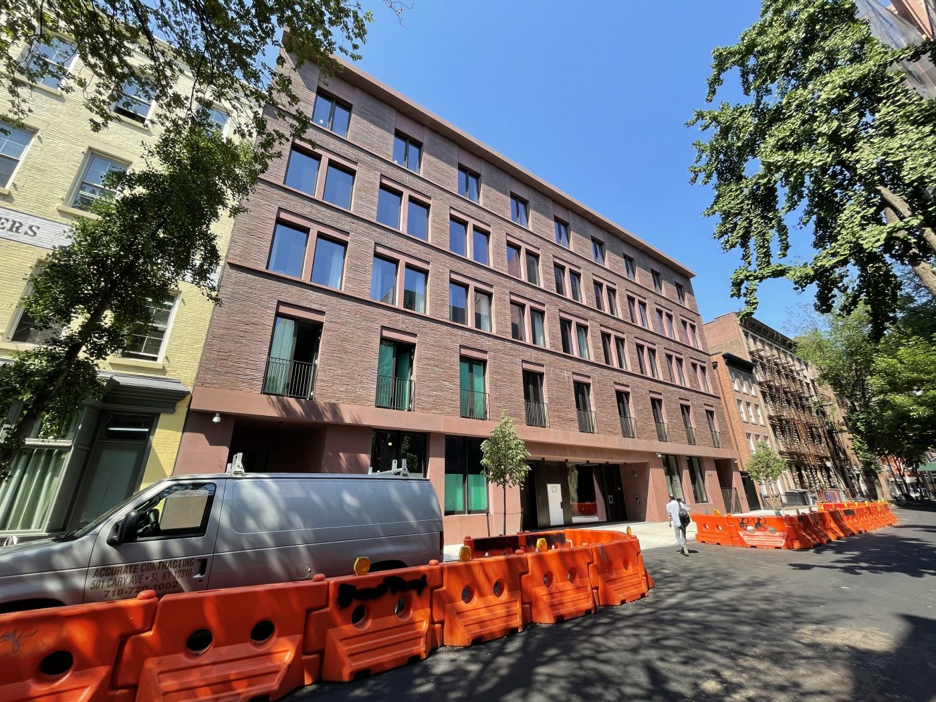
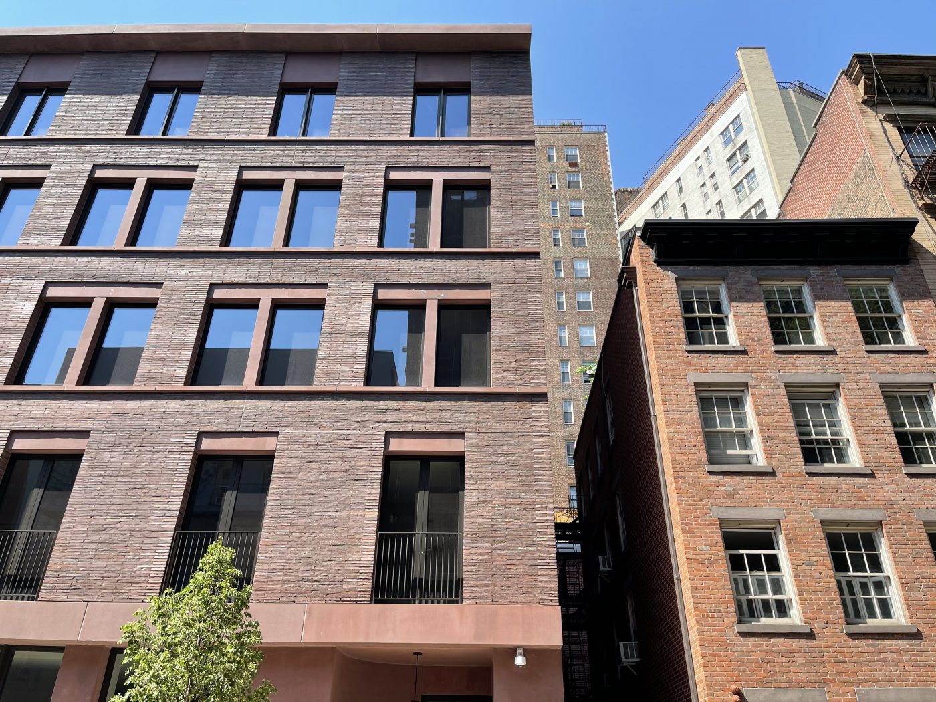
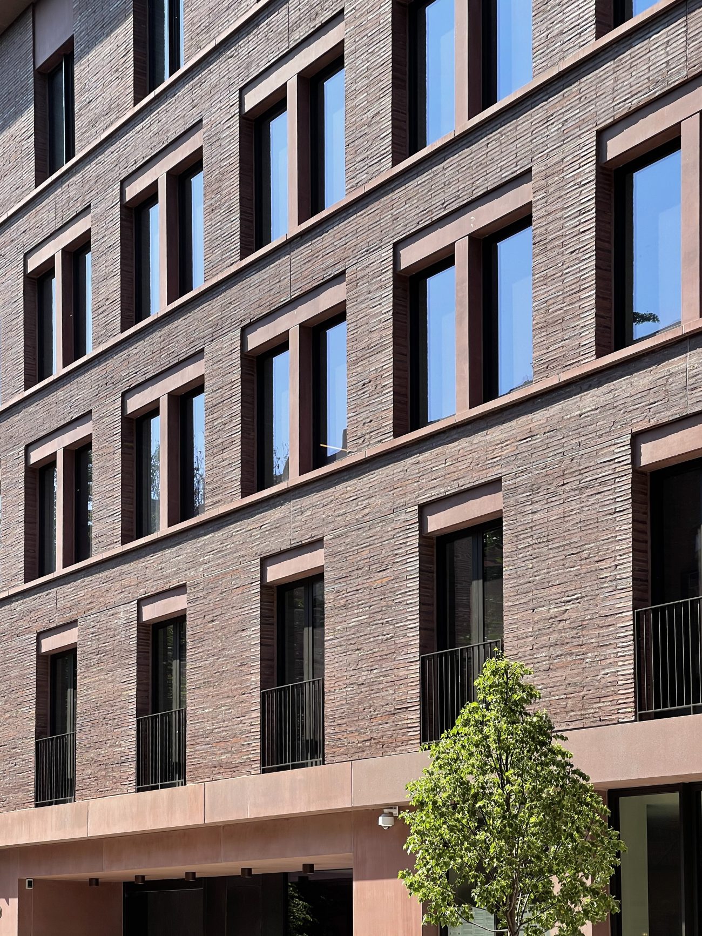
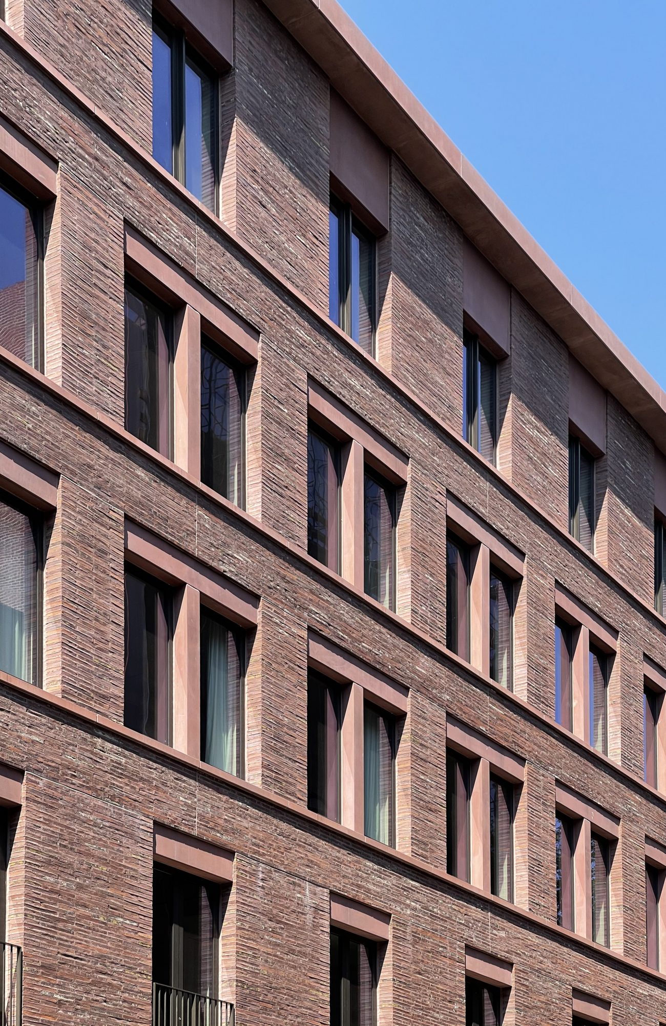




How can a unit on the first floor be considered a penthouse??
You beat me to it. I was goi g to ask the same question!
Very nice.
What a waste of a site. This building is surrounded by much taller buildings, they could have gone twice as tall with twice as many units and still remained in character with the surroundings.
I think you should read up the zoning of the site then make a case of how you would make the building taller legally without having to amend the zoning district of one lot. The tall neighboring buildings you speak of are existing non-compliant.
I like the building. Chipperfield is a quality shop. I do question the part of the brickwork where the mortar protrudes beyond the face of the brick, contrary to the usual method. Hope it lasts.
Is there availability for low income seniors?