Construction is getting closer to completion on Madison House, an 805-foot-tall residential skyscraper at 126 Madison Avenue and the tallest structure in the Midtown district of NoMad. Alternately addressed as 15 East 30th Street, the slender 62-story tower is designed by Handel Architects and developed by Fosun Group and JD Carlisle and will yield 199 condominiums with sales and marketing led by Douglas Elliman Development Marketing, as well as 7,500 square feet of ground-floor retail space. The property is located along Madison Avenue between East 30th and 31st Streets.
Since our last update in March, the exterior hoist has been disassembled from the northern elevation and most of the gaps in the façade have been filled in, with the most notable exception of a large section near the pinnacle.
The lower levels on the southern side facing East 30th Street are being enclosed in a façade made of thin white strips. These emphasize the verticality and slenderness of Madison House, and are going over the ventilation grilles and mechanical levels above the ground floor.
Below are renderings by DBOX that depict what this side will look like.
Meanwhile, to the west across Madison Avenue a small one-story extension of the first floor has been constructed, while the retail podium at the corner of Madison Avenue and East 31st Street is gradually being built up.
Homes at Madison House will start 150 feet above street level and come in one- to four-bedroom layouts with 11-foot-high ceilings. Prices range from around $1.5 million to around $13.7 million, and residents will have access to over 30,000 square feet of amenities including a 75-foot-long multi-lane indoor swimming pool and a spa with a sauna, cold bath, a hot tub, a lounge area, a fitness center elevated 120 feet above NoMad, a billiards room, a children’s room, a golf simulator, a Gachot-designed club area with double-height ceilings and fireplaces, and 24-hour concierge service within a garden-framed lobby along 15 East 30th Street.
Madison House is scheduled to be completed in 2021.
Subscribe to YIMBY’s daily e-mail
Follow YIMBYgram for real-time photo updates
Like YIMBY on Facebook
Follow YIMBY’s Twitter for the latest in YIMBYnews

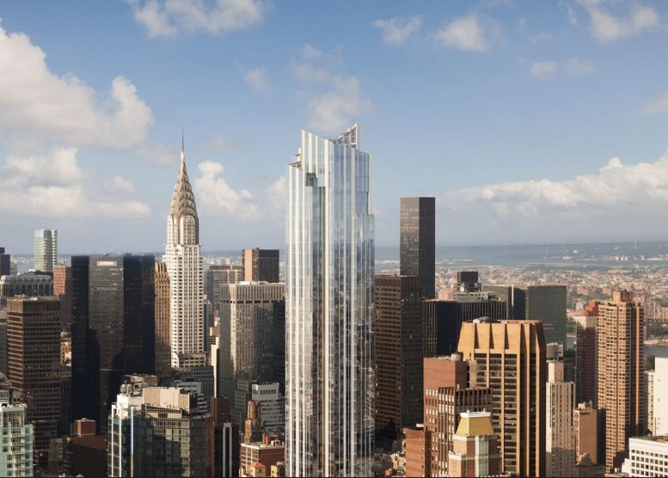
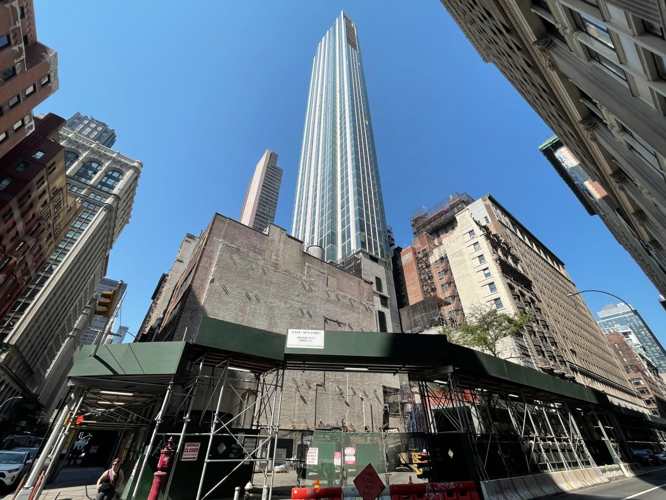
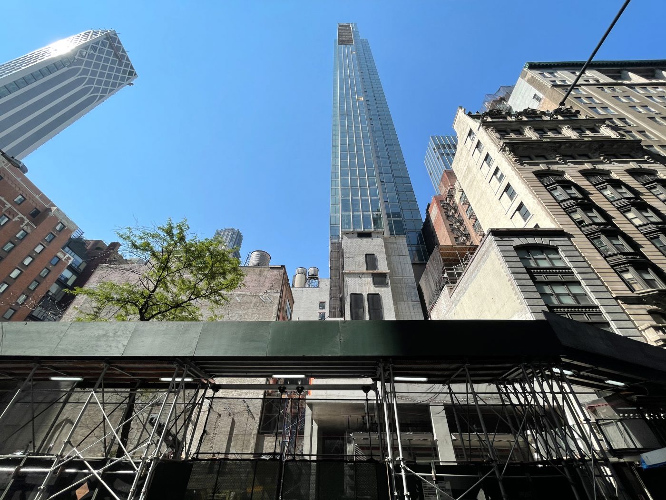
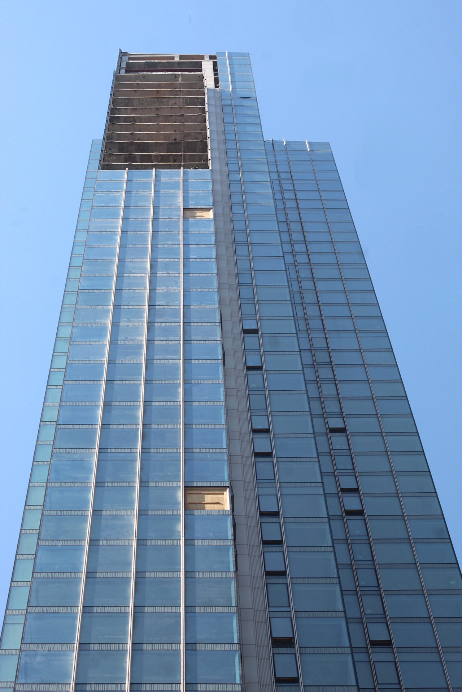
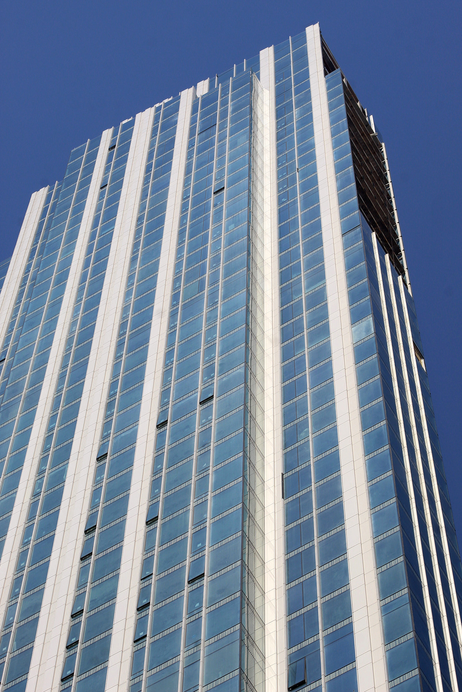

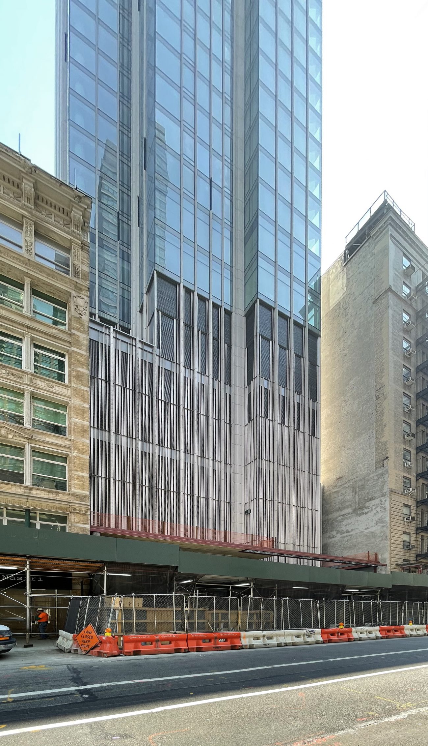
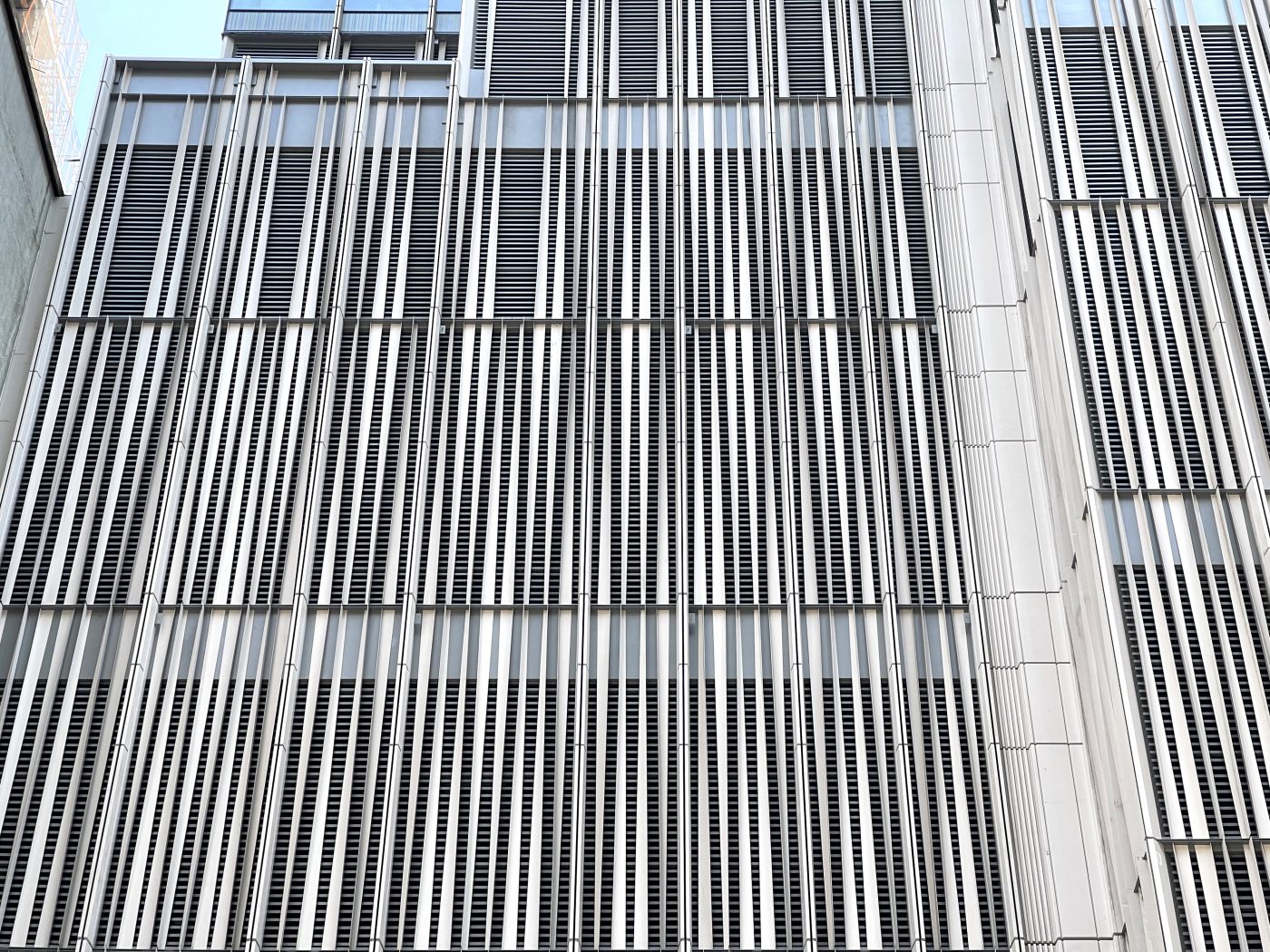
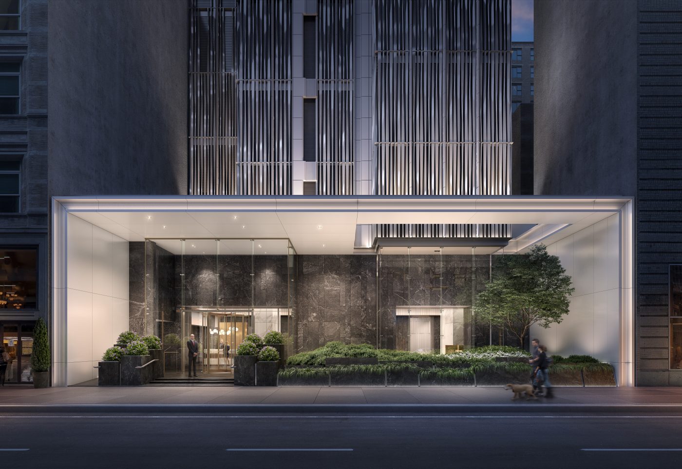
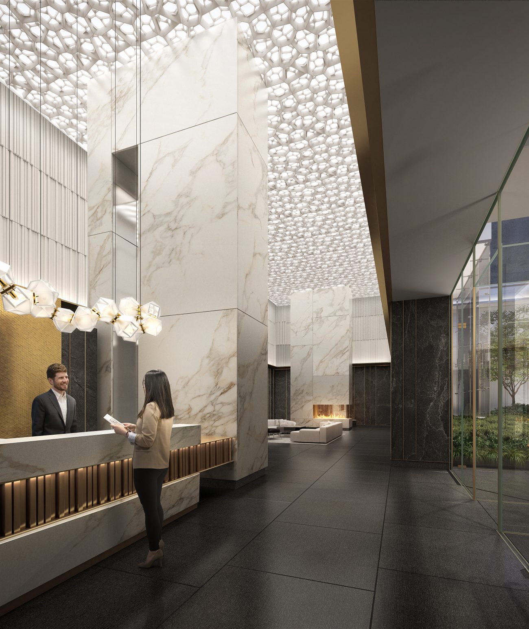
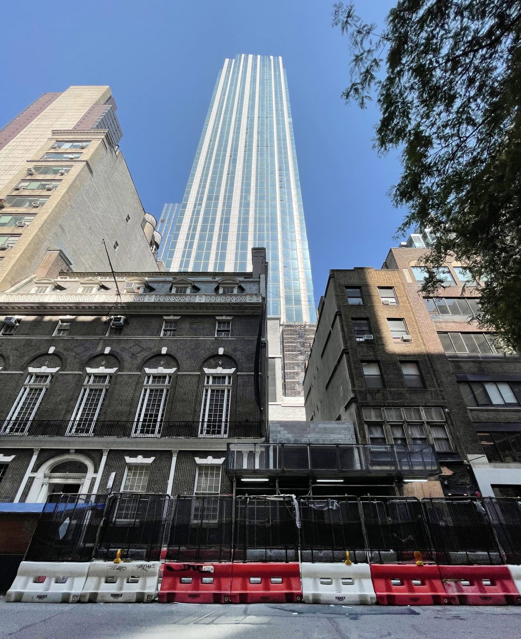
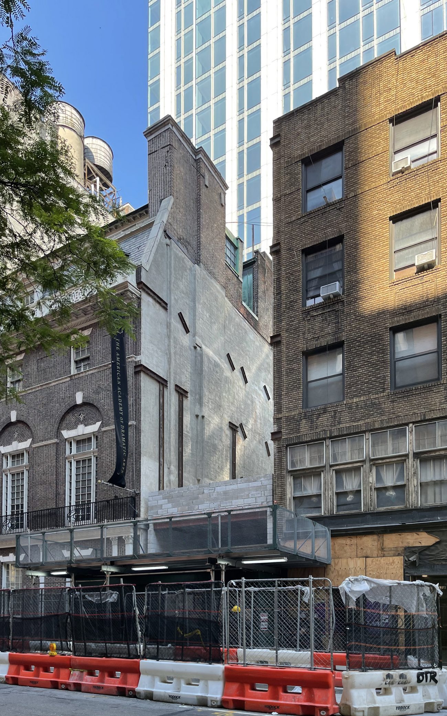
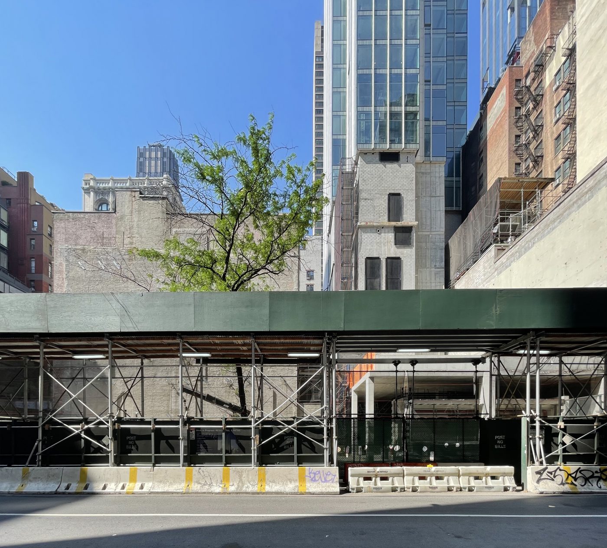
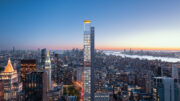
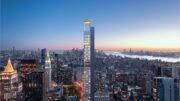
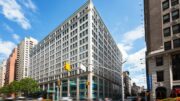
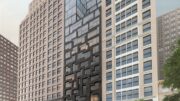
Thank you building code for making an otherwise attractive tower a stupod one at ground level. Genius.
Stupid
Not one image here of the ESB.
I don’t know what this means.
It’s stupid to make a statement like that and not explain what you mean if you are offering critical insight? I have no idea what code issue caused what it is you are complaining about at the ground level…….except the entrance looks like a hotel in Hawaii?
Stupid is the horrible required setback that results in things like you see here with ridiculous one-story entries at the sidewalks but the exposed walls of older neighboring buildings. Do you really not see it?
Is there anything in the code that would have prevented the architects from making the entryway pavilion 5 stories to match the neighbors? Seems to me that this was just a really bad design decision.
That image of Madison Ave really takes the cake.
I love everything about this one.
Yet more creep of additional skyscrapers towards the Empire State Building that will enshroud it somewhat, and yet more reason to complete the MetLife North Building, 1,500 feet to the roof, and tack on a 200-foot crown and a 300-foot spire to bump it up above 2-K. Seriously, the city could use another major Art-Deco project, the Empire State seems to only have so much life in its current status anyways. Might as well build something a bit larger, a bit farther south, and a bit more visible.
Nice to know that there are those who know that MetLife North was intended to be just the base of what was planned as the tallest skyscraper in the world, only to be halted when the Depression hit.
Yeah, the original design should be completed, it would give that area of Midtown Manhattan so much swagger, and again, tacking on that crown/spire would do so much good. It’s familiar, classic, vernacular design for Manhattan, with approvals already signed off on from the 30’s, plus you get a major landmark to look south at from the ESB besides Lower Manhattan and the not-so-world trade center. I love modernist design myself, but even I can see that Manhattan needs some kind of true Art-Deco project.
I wasn’t aware that there were people who thought other people that hang out on nerdy development and skyscraper websites wouldn’t know about Met Life North.
And I wasn’t aware that you are that sad, nihilistic, and perpetually unimpressed. Seriously, it’s okay giving someone credit if they say or do something worthwhile, you should try it sometime. It’s called positive reinforcement. Will change your life.
ESB is looking particularly sharp lately with the completion of its spire restoration back to the original 1931 configuration. There’s a lot of life left in the old girl yet.
It at least looks cleaner, or at least less dirty, especially with the recent improvements to the 102nd floor observation facility, getting rid of all that clutter on the mast. Nevertheless, these improvements still just seem like a stopgap measures for 350 fifth, just ways to push it as deep as it needs to go, which I appreciate to no end, but it’s still in what I would call Nassau Coliseum mode, it’s just going to take a little while longer for any significant replacement on the skyline to materialize, but the MetLife North building is the best option, so get Robert A.M. Stern on it, he’s got the touch. Believe me, I hate saying these things as much as someone would hate to hear it.
RAMS always does not get it right….like, when he went into hiding while the beautiful building his office was in in the 1980s on Bway and 72nd came down and the ugliest building on the Upper West Side took its place. Perhaps he wasn’t invited to design the new building so he didn’t care. His buildings are as good as the hands on the project – some better than others. 83rd and Third is a beautiful idea but the stone work which is cast concrete is a little heavy for the size of the structure…..
Well that happens with any architectural firm, plus it was the 1980’s so you didn’t necessarily have the best architecture back then either, save a couple acres downtown of course. Robert A.M. Stern is the best architect in general for the kind of classical design project I’m talking about though, IF he puts his fingerprints on it and doesn’t just delegate it to one of his subordinates. This particular instance, he would need to work hard, not smart, that takes care of itself.
Couple of things…
It seems this is yet another
“set back” in desugn, with both facades on each street leaving blank walls of neighboring buildings exposed! Got to love the exposed “rebars/tiebacks?” and beams visible on the side of the Dramatic Arts building! ?
Also wondering if the lower floor condos will be discounted due to the view of the “fire escapes” on a neighboring building? ?
Otherwise Madison House is just on tall slender glass tower like so many others. Can’t compare to recent postings of the RAMSA projects and others that feature architectural detailing.
MH won’t be on my “must see” list for next visit to NY! ?
Yeah. As mentioned in the first post. Not sure what people are lauding here. This development at ground level sucks it hard.