Exterior work is nearing completion on 199 Chrystie Street, a 14-story residential building on Manhattan’s Lower East Side. Designed by Thomas Juul-Hansen and developed by KD Sagamore Capital, which purchased the plot for $20 million, the 39,188-square-foot building will yield 14 homes in a distinctive interlocking layout with balconies overlooking Sara D. Roosevelt Park. The project site is located near the intersection of Chrystie and Stanton Streets and was previously home to two buildings, 199 and 201 Chrystie Street, which were demolished in early 2019.
Since our last update in April 2019 when excavation had just begun, the project has moved along steadily and is now nearly finished, with only the mechanical extension and the ground floor awaiting completion.
The main eastern elevation stands out from the surroundings with its staggered array of two-story floor-to-ceiling windows, accompanying balconies with glass railings, and dark-colored metal frames that surround each unit like a Tetris formation of L-shaped blocks. A setback is found on the 11th floor, followed by the final four levels and a mechanical extension that was still partially covered with black netting and metal scaffolding. The back western profile appears to be flatter with architecturally finished concrete and rectangular window cutouts. The northern and southern walls are mostly blank, but have a handful of scattered square windows.
YIMBY last reported that each of the units is expected to measure around 2,565 square feet. Twelve will range from one- to three-bedroom layouts, while the remaining two are six-bedroom penthouses perched on the upper levels. On the very top will be an outdoor rooftop terrace for residents with views of the Lower East Side, Sara D. Roosevelt Park, and the Lower Manhattan and Midtown skylines.
Completion of 199 Chrystie Street is slated for this September, as stated on the on-site construction board.
Subscribe to YIMBY’s daily e-mail
Follow YIMBYgram for real-time photo updates
Like YIMBY on Facebook
Follow YIMBY’s Twitter for the latest in YIMBYnews

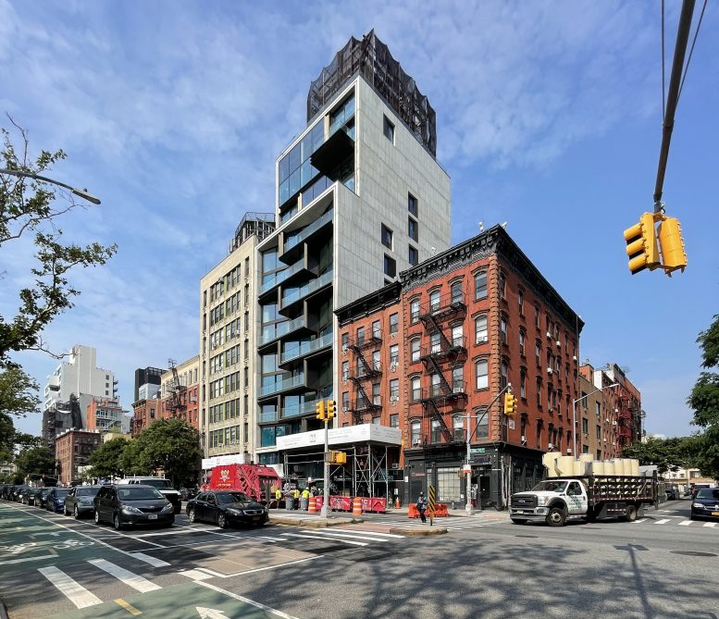
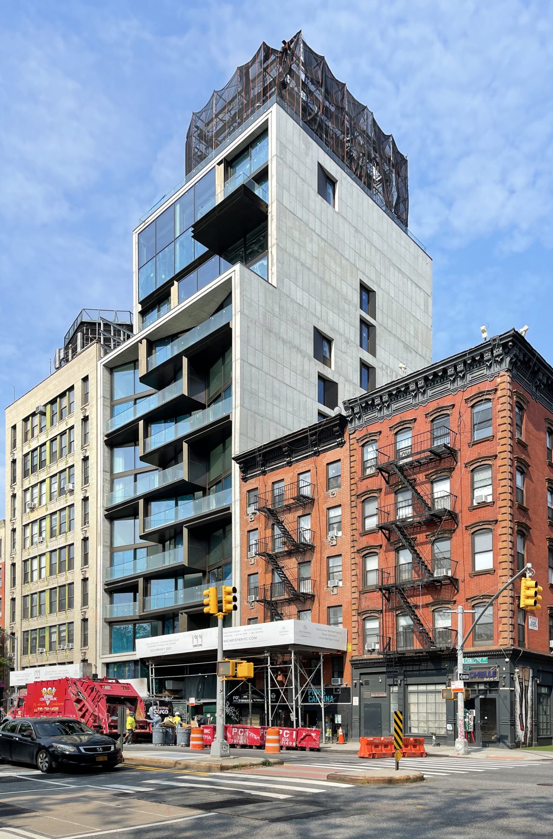

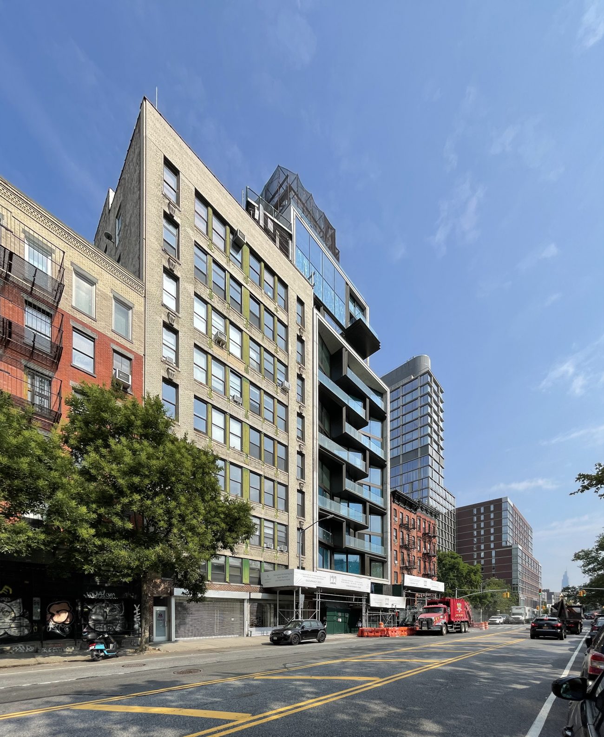
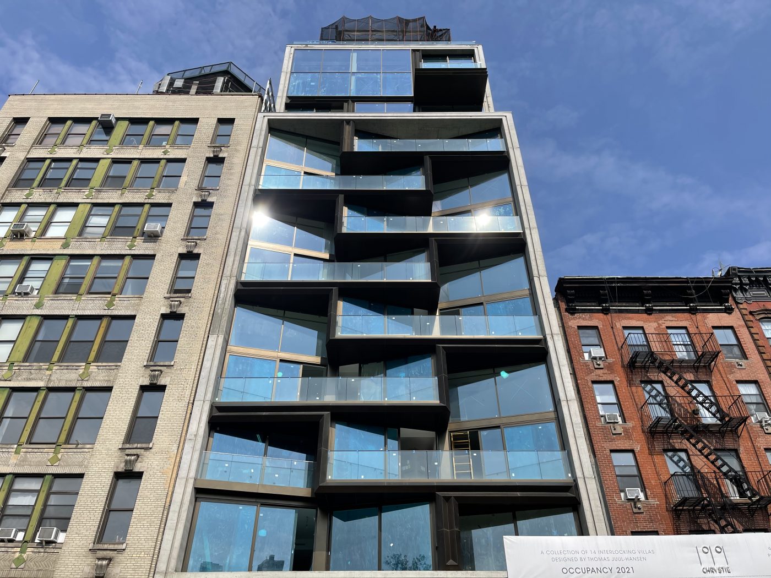
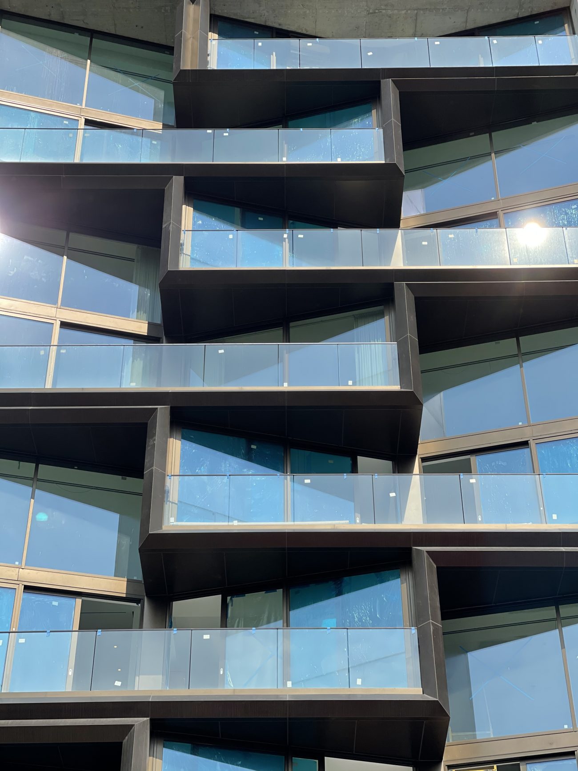
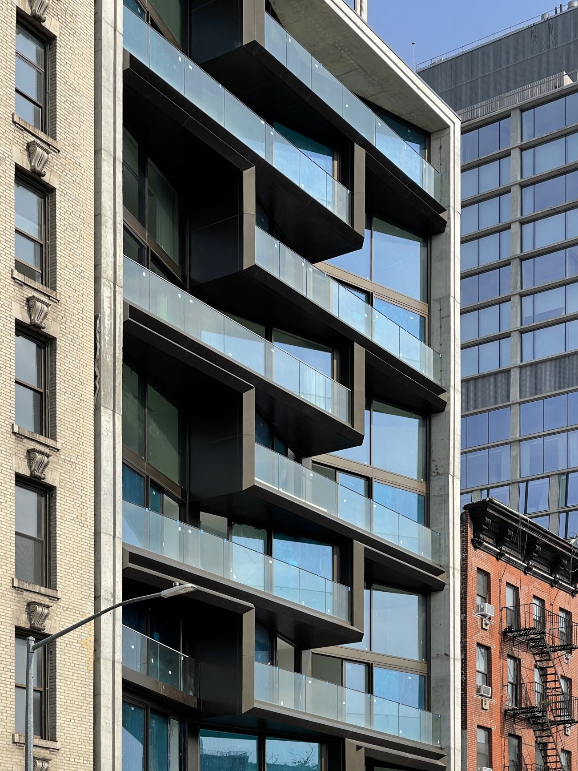
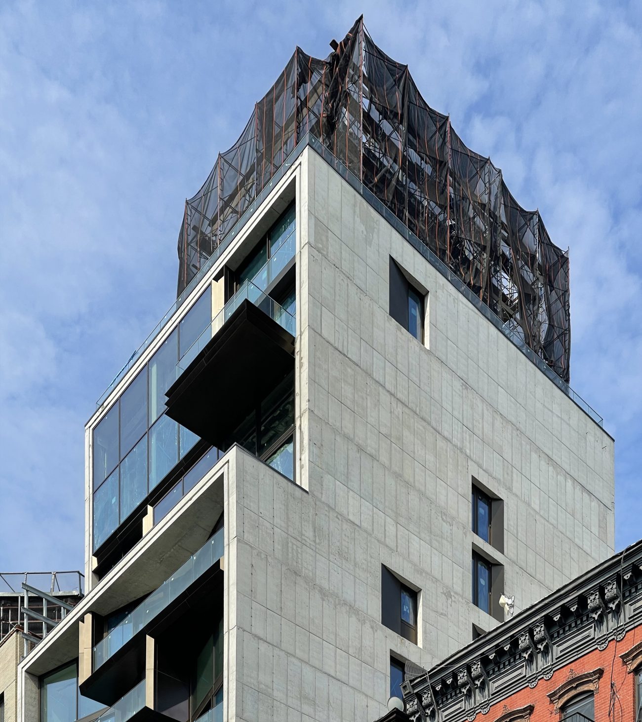
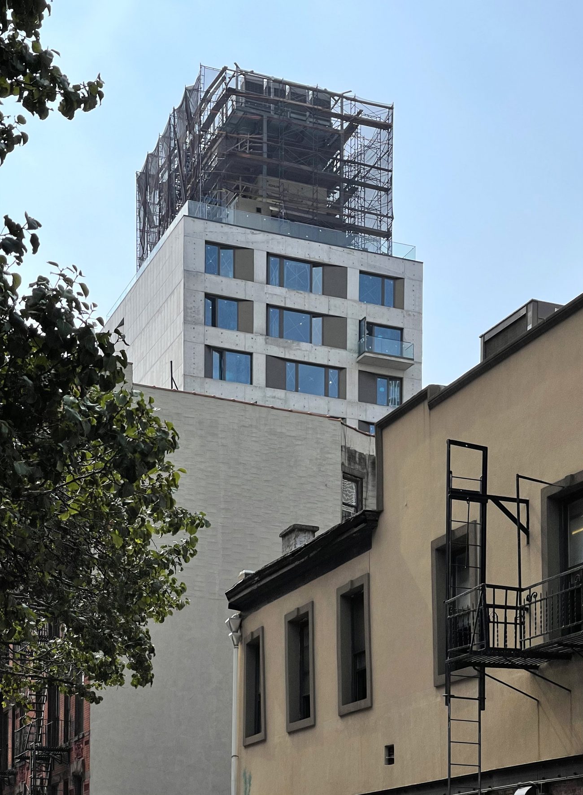
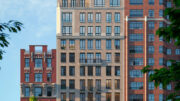
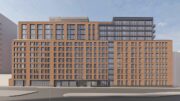


Interesting shapes. I like it.
They featured this building on Million Dollar Listing New York a cupola of weeks ago. The interiors are some of the most beautiful I have seen thus far. Really luxe – they spared no expense in these apartments. TJH is super-talented and has very few peers when his clients don’t value-engineer his projects.
A couple of – not cupola. Interesting spell check!
I like cupola better.