Construction has topped out on 451 Tenth Avenue, a 587-foot-tall residential skyscraper in Hudson Yards. Designed by Handel Architects and developed by Related Companies, the 45-story project stands on an L-shaped plot at the corner of Tenth Avenue and West 35th Street.
Since our last update in early April, the reinforced concrete superstructure has been completed and work has progressed significantly on the floor-to-ceiling curtain wall.
The construction crane has been removed from the western corner of the building and the safety cocoon netting has been fully dissembled from the crown. On the lower floors of the eastern elevation are black metal brackets attached to the cinderblock walls in preparation for the installation of final exterior surface. A thin blue membrane covers this series of narrow walls. Meanwhile, the back side facing the Hudson River is also seeing its windows installed on the inside portion of the L-shaped massing. A blank party wall is found on the westernmost portion, and several mini stepped setbacks are found on the podium levels of 451 Tenth Avenue.
Below are several renderings that depict a light and dark color scheme for the curtain wall of 451 Tenth Avenue. Both equally utilize curved terracotta panels between the floor-to-ceiling windows. We don’t know which approach will be implemented, though the first sections of these panels could begin installation in the coming weeks.
451 Tenth Avenue will include a restaurant, an Equinox fitness center, a senior living facility, and market-rate rental units with amenities including a movie theater and an outdoor swimming pool and terrace.
Construction is slated for completion in October 2022, as indicated on the on-site construction board.
Subscribe to YIMBY’s daily e-mail
Follow YIMBYgram for real-time photo updates
Like YIMBY on Facebook
Follow YIMBY’s Twitter for the latest in YIMBYnews

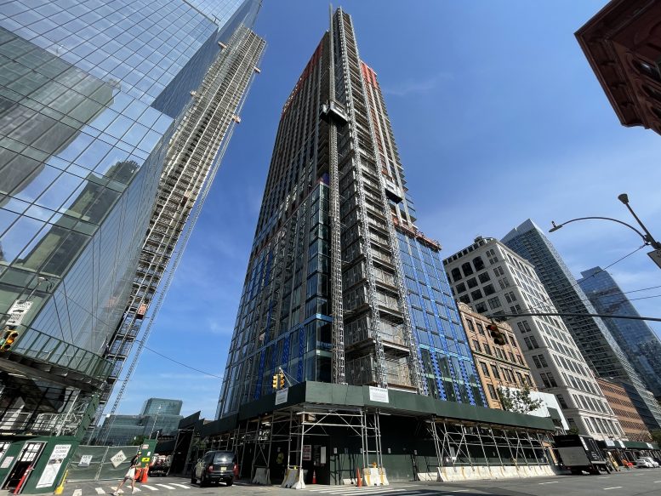
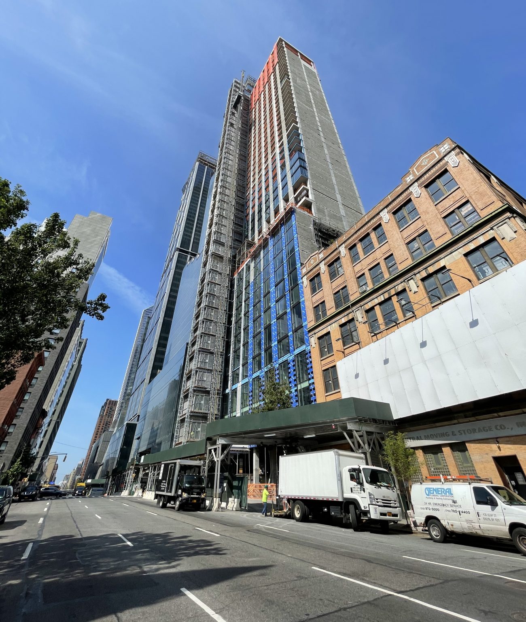
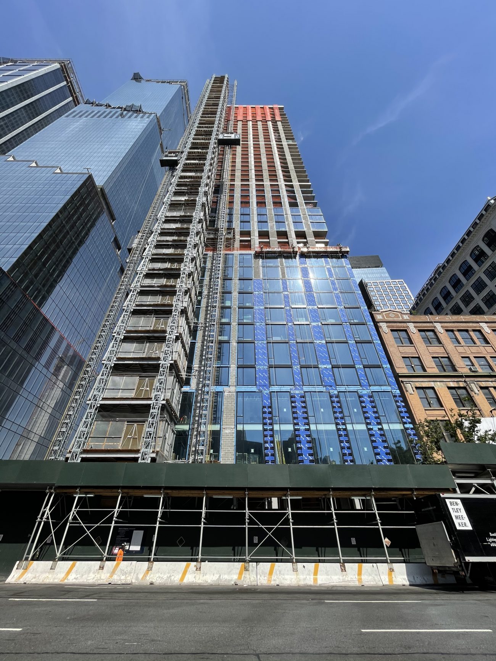
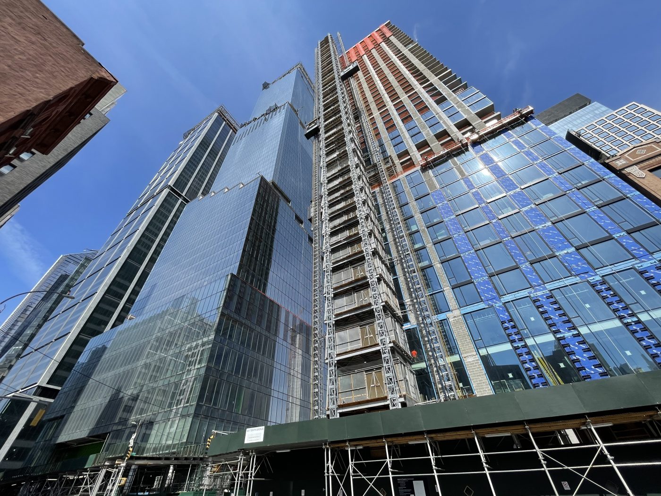


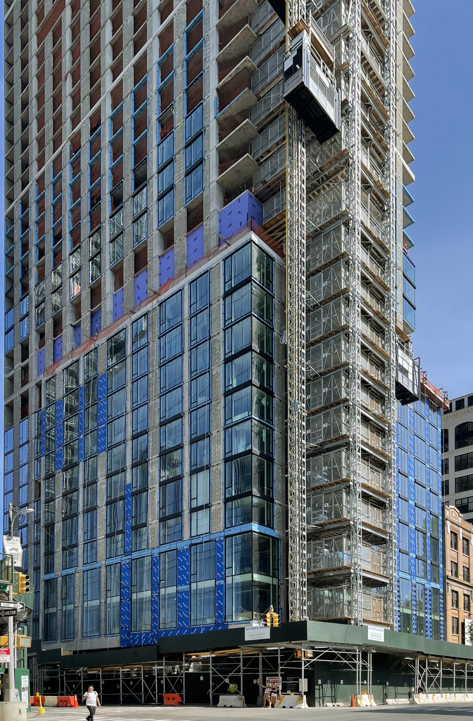
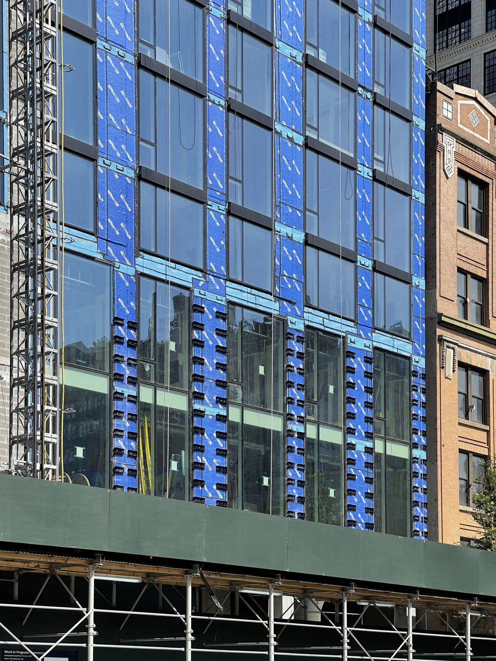
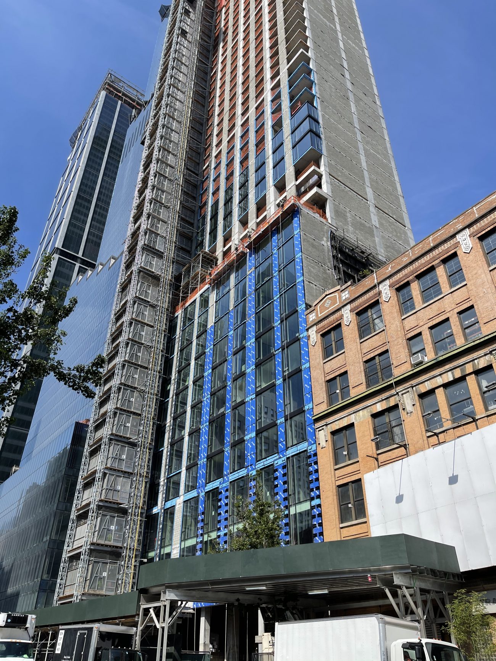

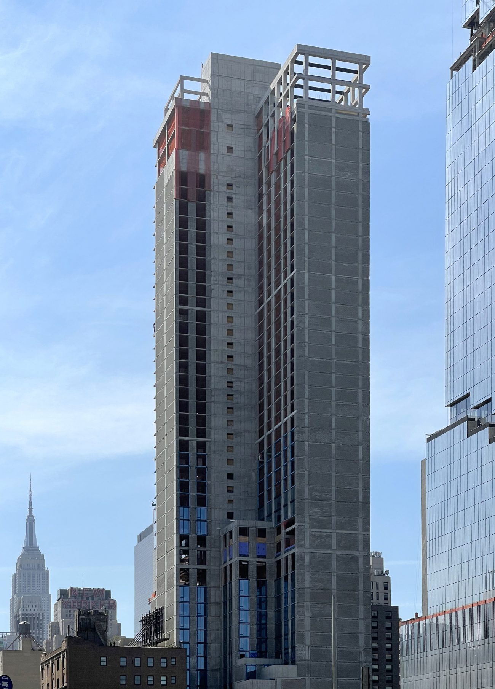
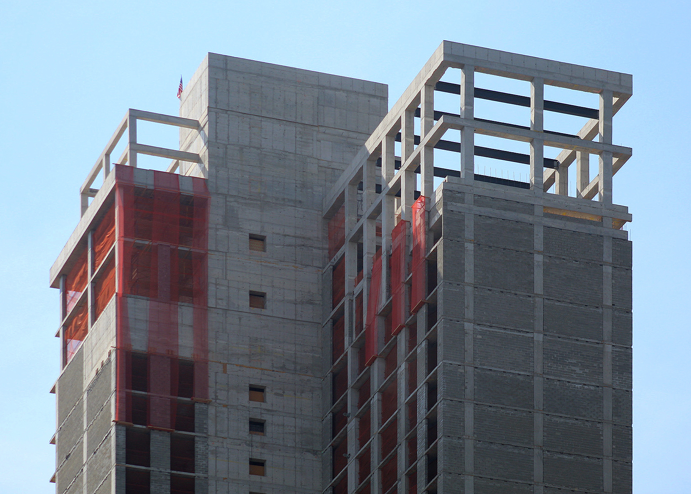
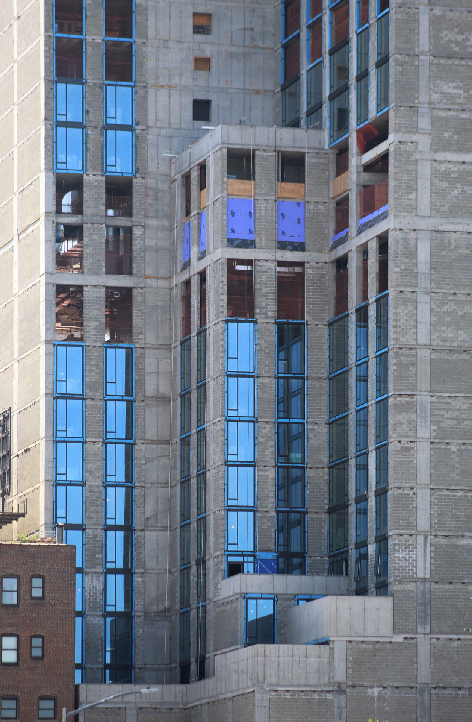
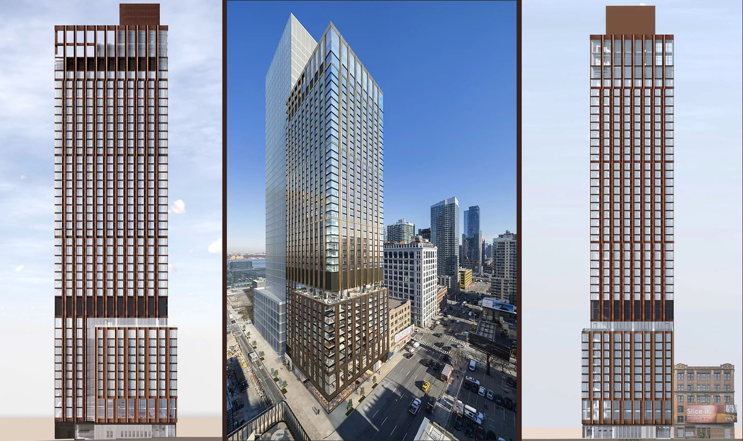









I have to go to the mount, and thanks for your photos on any details know that number of projects so beautiful: Thanks to Michael Young.
I know 5599 for a one bedroom.
The concentration of tall buildings in Hudson Yards is just unparalleled. Never would I imagine something like this in Manhattan, ever. Anyways, I am sure liking 451 Tenth Avenue. It has a nice shape, but more importantly, I am intrigued on how the final curtain wall will look like, mainly because of the use of terrocata, making it very different from the others in Hudson Yards.
odd they are building another equinox fitness center a block away from the global flagship Equinox hudson club / hotel / corporate headquarters complex. wonder if the existing hudson yards fitness center will be limited to just hotel guests and they will move the club members to this other location? if so – hoping its not a big step down in terms of amenities (indoor lap pool, outdoor pool deck, restaurant, etc)
Can’t wait for Phase 2 of Hudson Yards to start.
where is #2 WTC?
Love this neighborhood
One exciting project after another
the render looks decent. its all about the cladding with this one. terracotta is always welcome, so that is promising. we’ll see how it turns out.
Welcome to everything 1bed room$1,954. In very nice residential for John