Façade installation has begun on 451 Tenth Avenue, a 587-foot-tall residential skyscraper in Hudson Yards. Designed by Handel Architects and developed by Related Companies, the 45-story tower is rising from an L-shaped plot at the corner of Tenth Avenue and West 35th Street.
Recent photos show the first set of tall glass panels going up on the eastern elevation. The reinforced concrete superstructure has made tremendous progress since our last update in December, when construction had just surpassed the roof height of the adjacent low-rise building.
The lower levels on the southern elevation are preparing for the glass to be fitted within the rectangular voids, as noted with the blue membrane placed over the edges of the cinder blocks and floor plates.
The superstructure, exterior hoist, and safety cocoon netting are steadily climbing into the sky. The following photo of 451 Tenth Avenue from Eleventh Avenue gives a sense of the building’s physical scale in comparison to the hulking mass of Bjarke Ingels‘ 66 Hudson Boulevard, aka The Spiral, which stands directly across West 35th Street. Most of Handel’s edifice is covered in the shadow of the 1,031-foot glass supertall, except for in the morning and in the late afternoon hours as the sun sets further north on the horizon during the summer months.
YIMBY previously revealed a set of renderings that depict the curtain wall of 451 Tenth Avenue, with versions featuring a light and dark earth-colored palette with elegantly curved terracotta panels between the floor-to-ceiling windows. It will likely take some more time before we see which choice will be applied to the actual building. Regardless, the choice of materials and texture will set the structure apart from the uniform glass skyscrapers that surround it.
451 Tenth Avenue will include a restaurant, an Equinox fitness center, a senior living facility, and market-rate rental units with amenities including a movie theater and an outdoor swimming pool and terrace.
So far there still has not been an official completion date for 451 Tenth Avenue, but sometime well within 2022 is the best estimate for now.
Subscribe to YIMBY’s daily e-mail
Follow YIMBYgram for real-time photo updates
Like YIMBY on Facebook
Follow YIMBY’s Twitter for the latest in YIMBYnews



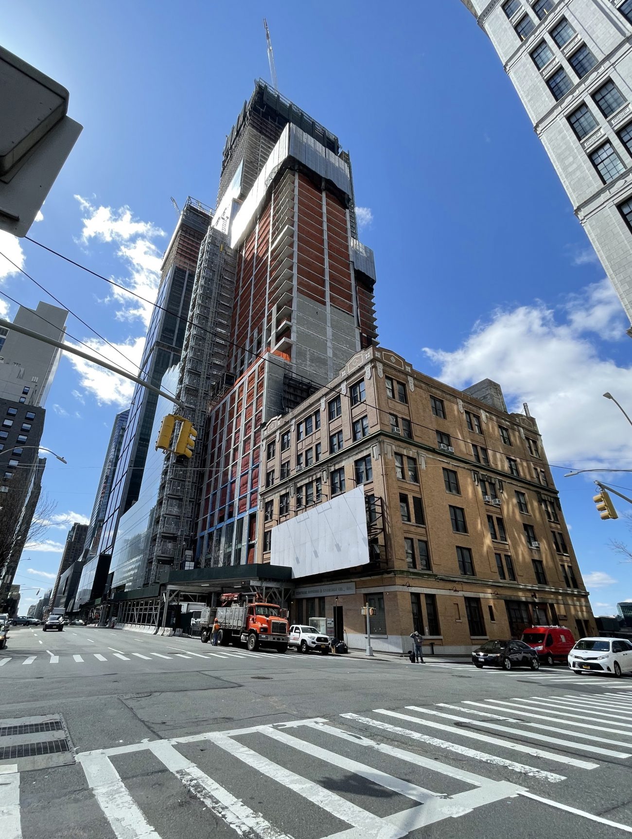
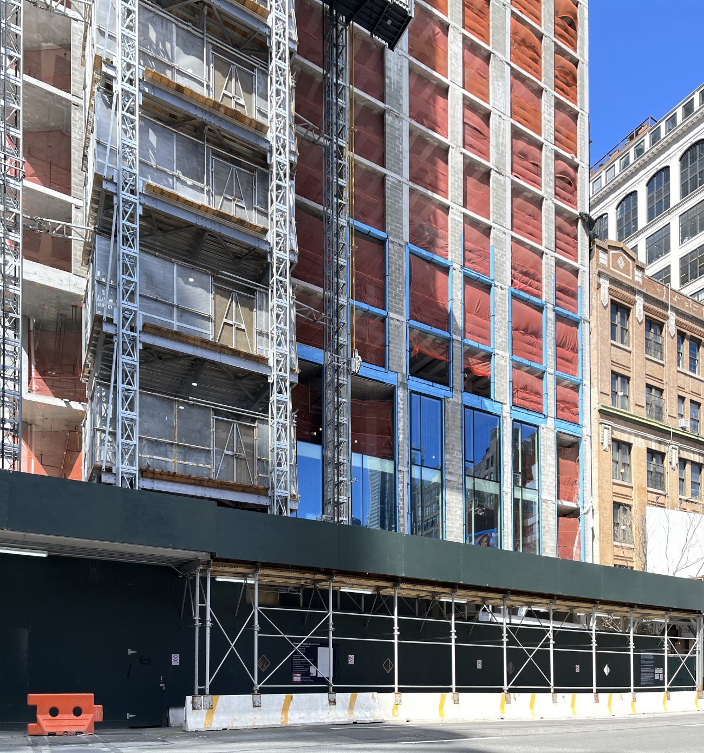
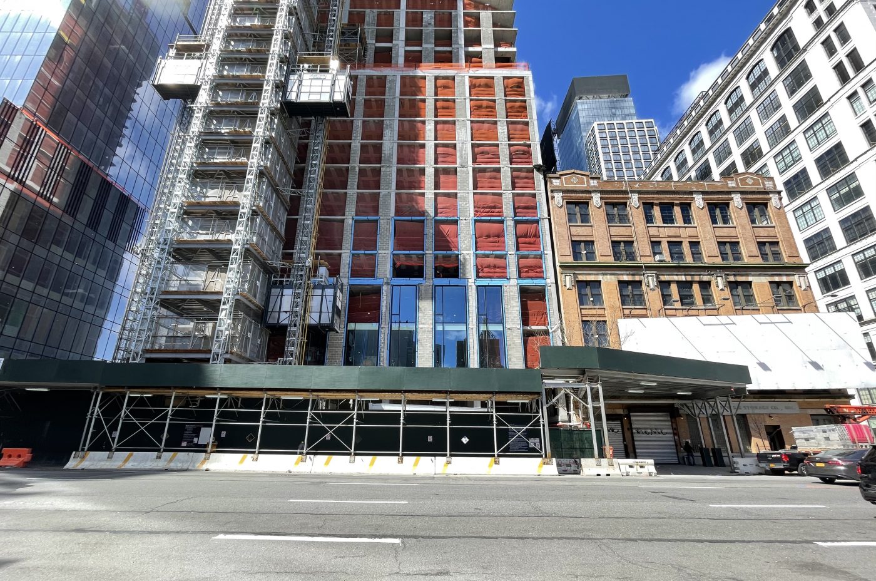
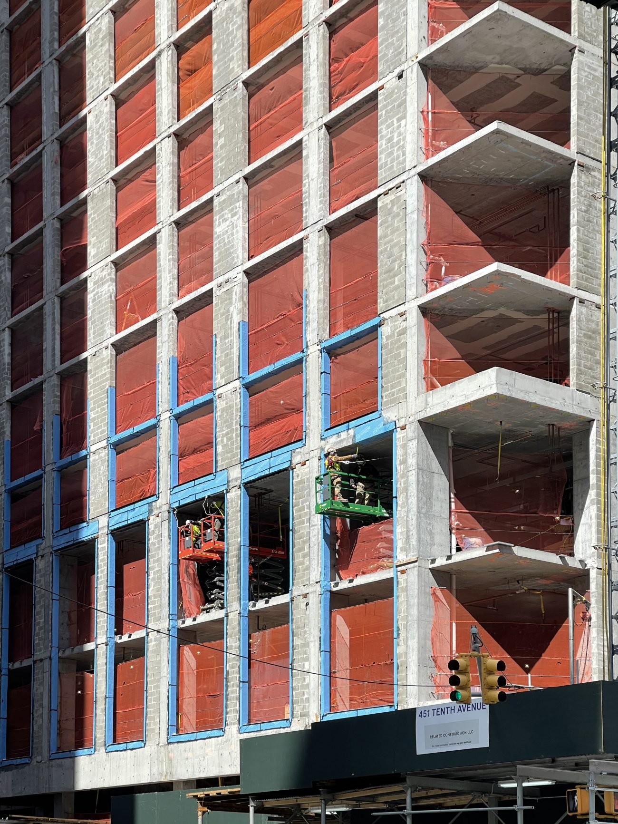
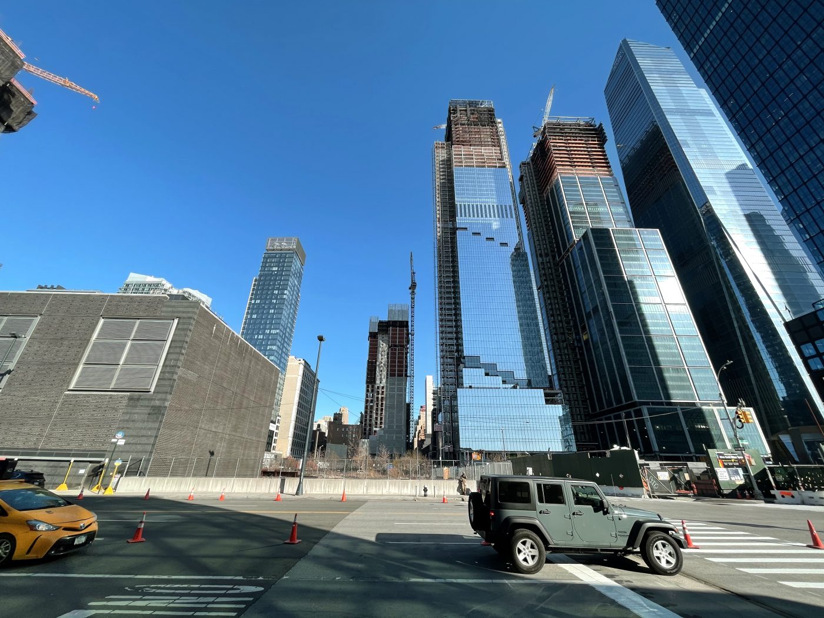
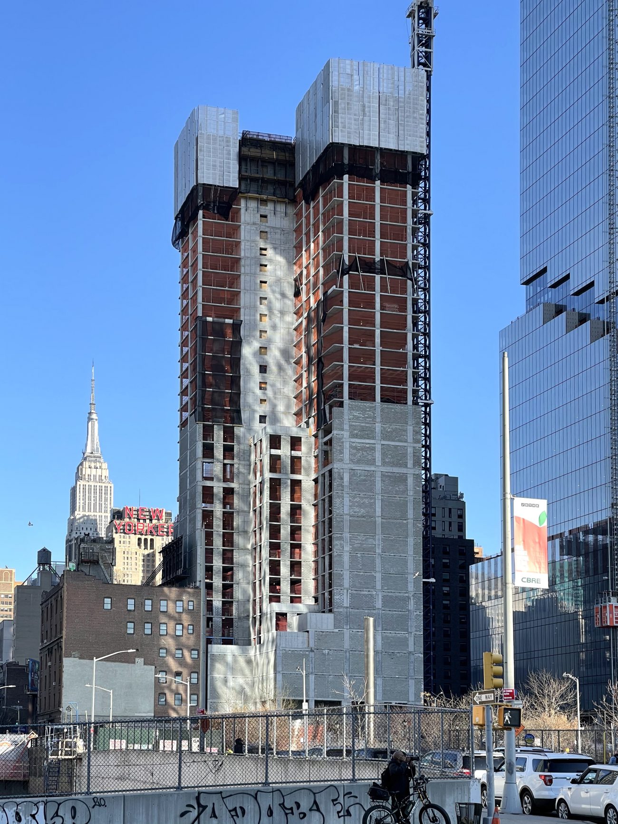

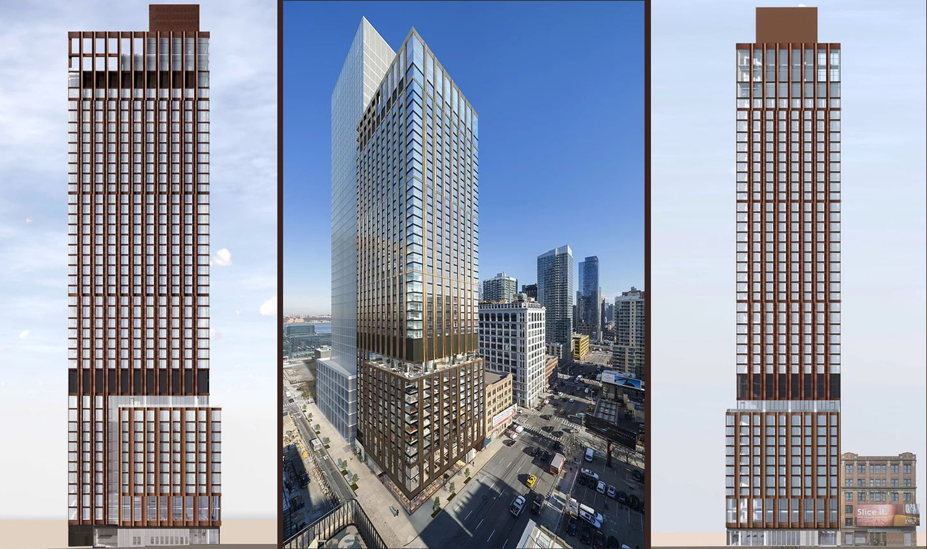





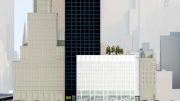

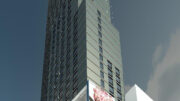

It is the height that is made by human beings, as the mountains are also high. But they are not made by humans, so be patient for the progress: Thanks to Michael Young.
Hudson Yards now dwarfs the world trade center area.
What a great SET up! ?
Jokes aside, this building so far looks pretty cool. If the facade turns out just like the renderings, then The Set will be all SET for me!
Nice! Still wouldn’t want to live on 10th Avenue, but I’m pretty old school.