Demo permits have been filed for 14 Fifth Avenue in Manhattan’s Greenwich Village, the site of a planned 19-story residential tower designed by Robert A.M. Stern Architects and Hill West. Located between East 8th Street and East 9th Street with 52 feet of frontage along Fifth Avenue, the property is currently occupied by a four-story residential building with 20 units. Madison Realty Capital is listed as the owner behind the application, after purchasing the 5,255-square-foot site for $27.5 million in 2015.
YIMBY previously reported on the various designs from Madison Realty Capital since 2015 to construct a residential building at 14-16 Fifth Avenue. Plans have evolved from a 362-foot-tall, 27-story tower with an ornate crown to a 241-foot-tall development that yields 20 condominiums and fits with the scale of the neighboring structures. The new building is expected to be completed by the end of 2023.
14 Fifth Avenue is one block north of Washington Square Park and a short walk to the 8th Street subway station, serviced by the R and W trains.
Subscribe to YIMBY’s daily e-mail
Follow YIMBYgram for real-time photo updates
Like YIMBY on Facebook
Follow YIMBY’s Twitter for the latest in YIMBYnews

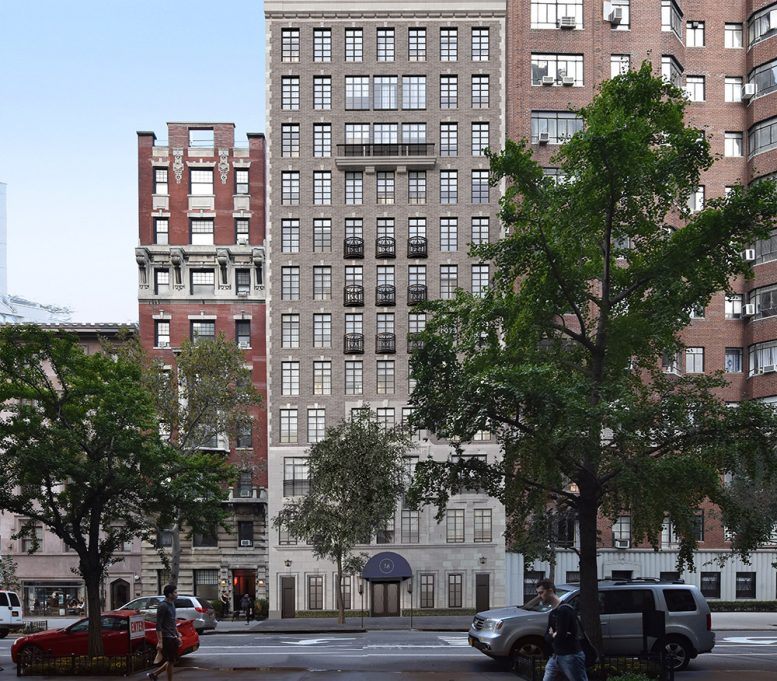
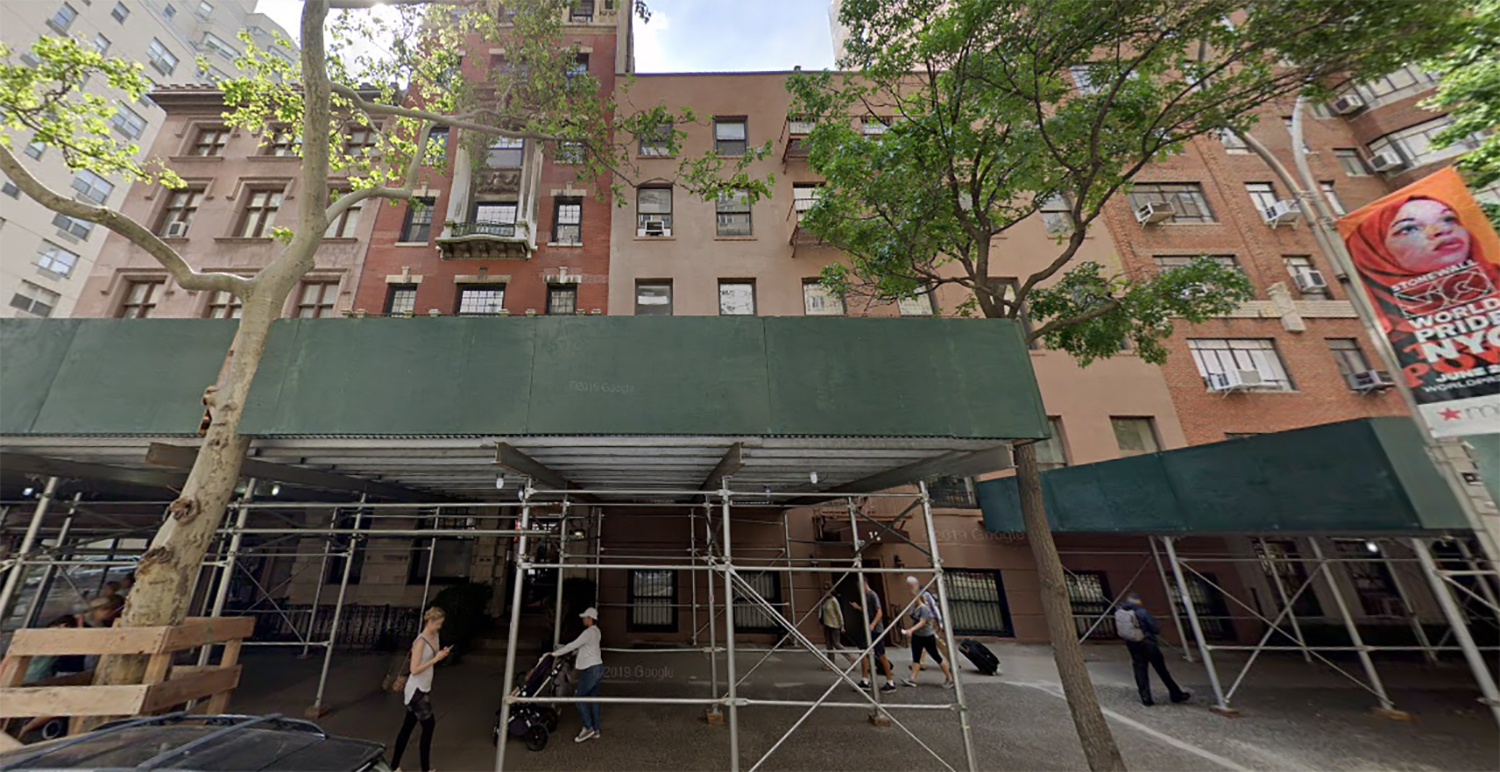

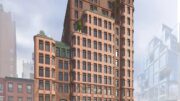
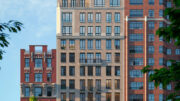
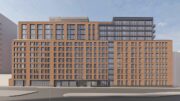
Too bad: the earlier renditions were far more interesting. I am sure RAMS feels the same way!
I agree. The 2017 proposal was killer.
I agree. I guess this design is more realistic, since they probably weren’t allowed to do the original proposal, considering the height. Oh well.
And two more Fifth Avenue townhouses bite the dust.
Luckily, no townhouses involved. 14 Fifth Avenue is a non-descript building, unworthy of its prime location. Any RAMSA design will be a major improvement. Although earlier proposals looked definitely more exciting.
Which is it a 12 story building or a 19 story one? The photo shows the former and the story says the letter.