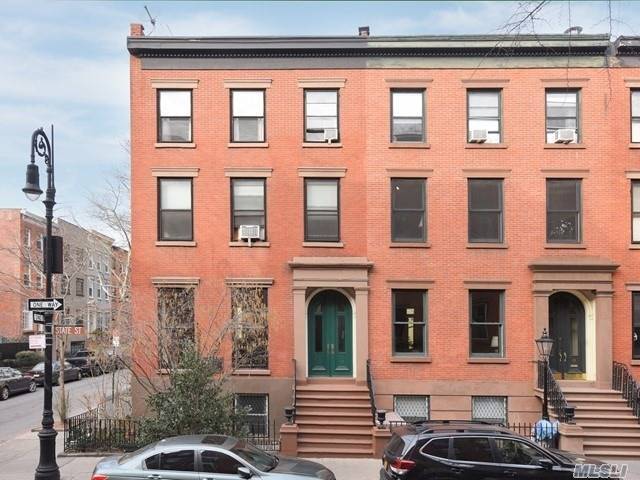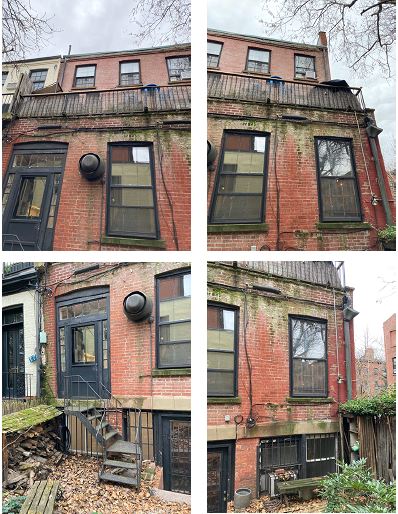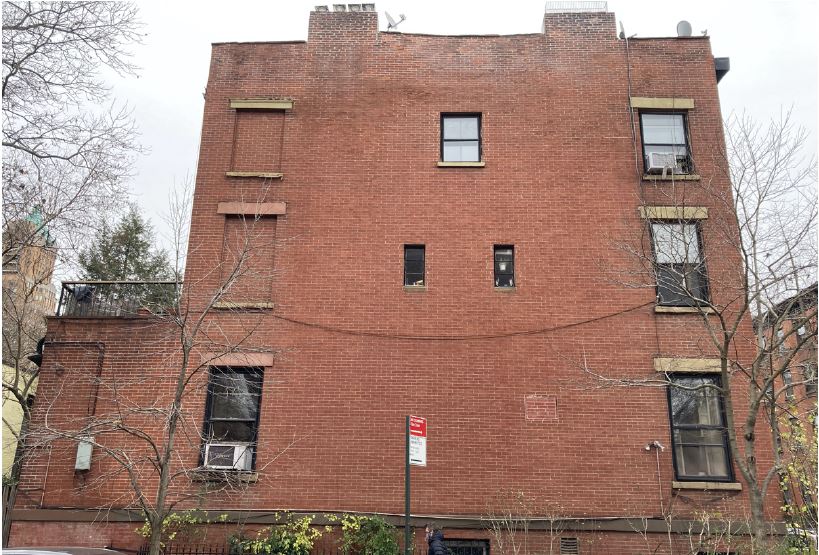The Landmarks Preservation Commission (LPC) recently approved proposals to renovate and partially replace an aging masonry façade at 109 State Street in Brooklyn Heights. The property’s location within the Brooklyn Heights Historic District requires strict LPC approval of any proposed construction or modifications.
The Greek Revival style rowhouse sits at the corner of State Street and Sidney Place, and was originally completed in 1839. Today, the building is showing clear signs of age, particularly at the rear of the property. At this elevation, portions of the façade are crumbling or infiltrated by invasive plants, portions of the yard’s wood fencing are deteriorated, and guardrails outside a third-floor terrace have rusted.
Renderings from CWB Architects, the lead design studio for the proposed restoration, reveal a full refresh of the building’s exterior elements. At the rear elevation, new bluestone steps will lead to the basement, a new window-wall façade will feature paneled wood infill with a cream and dark blue finish, and the metal railings surrounding the third floor terrace will be replaced. The unsightly brick wall at the first two floors will also be removed, improving the flow of light into the structure.
Along Sidney Place, renderings illustrate a new oriel window at the first floor with a copper-clad roof, a new oval window at the second floor, and an enlarged window at the third floor. The window is designed to resemble the building’s original oriel window that was removed during a previous renovation.
The roof of the property will support an outdoor roof deck, a new solar array to improve energy performance, and an angled bulkhead to reduce street-level visibility.
On June 22, LPC Commissioners voted unanimously to approve the proposals on the grounds that the work will not diminish the special architectural and historic character of the building nor the historic district. It is not clear when construction at the property might begin.
Subscribe to YIMBY’s daily e-mail
Follow YIMBYgram for real-time photo updates
Like YIMBY on Facebook
Follow YIMBY’s Twitter for the latest in YIMBYnews




![Rendering of 109 State Street [rear, left] after renovation - CWB Architects](https://newyorkyimby.com/wp-content/uploads/2021/07/Rendering-of-109-State-Street-rear-left-after-renovation-CWM-Architects.jpg)
![Existing conditions at 109 State Street [rear, left] along Sidney Place - CWB Architects](https://newyorkyimby.com/wp-content/uploads/2021/07/Existing-conditions-at-109-State-Street-rear-left-along-Sidney-Place-CWM-Architects.jpg)
![Rendering of 109 State Street [rear, left] along Sidney Place after renovation - CWB Architects](https://newyorkyimby.com/wp-content/uploads/2021/07/Rendering-of-109-State-Street-rear-left-along-Sidney-Place-after-renovation-CWM-Architects.jpg)
![Existing conditions at 109 State Street [rear, left] along Sidney Place - CWB Architects](https://newyorkyimby.com/wp-content/uploads/2021/07/2Existing-conditions-at-109-State-Street-rear-left-along-Sidney-Place-CWM-Architects.jpg)
![Rendering of 109 State Street [rear, left] along Sidney Place after renovation - CWB Architects](https://newyorkyimby.com/wp-content/uploads/2021/07/2Rendering-of-109-State-Street-rear-left-along-Sidney-Place-after-renovation-CWM-Architects.jpg)




My compliments to the renderer.
Getting LPC approval to install the bay window cost more than the actual window. What a scam.
Matthew, how do you know that? The drawings were required for construction, so the presentation drawings, submissions, and attending meetings would probably be the additional cost.
What is far more important is to Look at historic districts where there has been no review, or where the commission has no clear vision of what they are doing. The need becomes painfully clear. The historic districts in Kennebunk and Kennebunkport, Maine, have suffered serious, and in some cases, irreparable damage to their historic structures. Entire exteriors of 19th century buildings have been mutilated to create a ‘Colonial’ appearance, and cheap colonial building components have been substituted for authentic details that only required restoration. Some of the replacement windows are so badly detailed you can see it from a distance. An early but very painful example, an early house that was Gothicized perhaps in 1850, was strippped back to recreate a poorly documented early 1800s exterior and interior.
The Kennebunk town library, located in an early bank building, was stripped of its early to mid 1800s shutters, robbing it of much of its mid-1800s historic character. The worst example is the drug store building, obviously Victorian, which has been striped of all of its Second Empire details to make it ‘LOOK’ colonial. District review must be taken very seriously as a vital preservation tool. A small proportion of New York buildings have been given landmark status. If you do not wish to deal with the commission, buy a building one or two streets over.