Work is progressing on the steel superstructure of 270 Park Avenue, JP Morgan Chase‘s new 1,425-foot supertall headquarters in Midtown, Manhattan. The 2.5-million-square-foot skyscraper is located between Park and Madison Avenues and 47th and 48th Streets and replaces the Union Carbide Building, which is now fully demolished.
A significant amount of progress has occurred since our last update in June, when the 707-foot-tall former headquarters had finished being razed. In the intervening months, several additional groups of giant diagonal steel columns have been erected, flaring outward from three major points on the perimeter of the northern and southern sides of the first level.
The deep parallel steel girders running east and west around the center of the supertall are quickly approaching Park Avenue on the eastern half of the Midtown East site.
YIMBY also spotted a steel segment with multiple connections being hoisted into place.
The photographs below show the towering height and scale of the first level around the center of the project. Elevator shafts, egress staircases, mechanicals, and other essential components for 270 Park Avenue would likely go here, along with what we assume will be generous amounts of space for the main lobby. For now it remains as a fairly hollow open-sir space where deliveries and crews pass through.
It’s possible to see the actual office floors being framed and assembled once the ground floor is fully built up, which could likely occur by the end of the summer. Below is a sectional diagram color coded to indicate the usage of each floor. Trading floors will be the largest in volume and will sit directly above the partially cantilevering base. It appears that there will be two sets of four-story atrium spaces that divide the trading floors in half. Directly above is the first set of multi-level mechanical floors, and interspersed at various sections between higher office levels are the architectural setbacks, which will accommodate the amenity spaces including outdoor terraces.
A completion date for 270 Park Avenue has not been released, nor have the name of the architect and official renderings.
Subscribe to YIMBY’s daily e-mail
Follow YIMBYgram for real-time photo updates
Like YIMBY on Facebook
Follow YIMBY’s Twitter for the latest in YIMBYnews

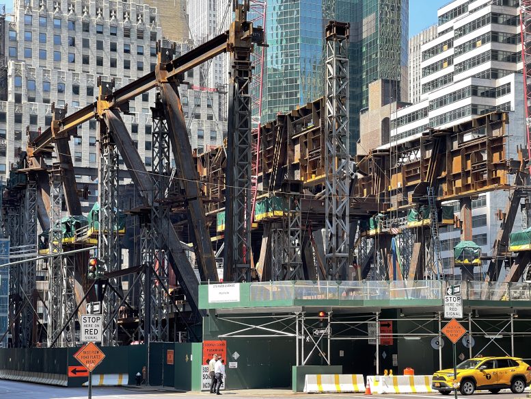

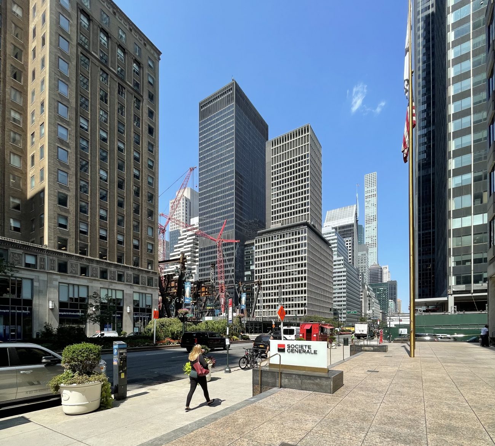
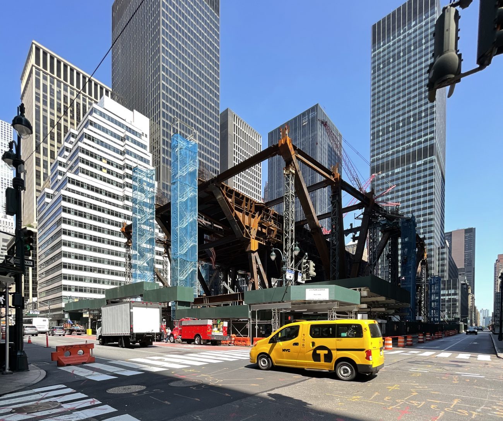
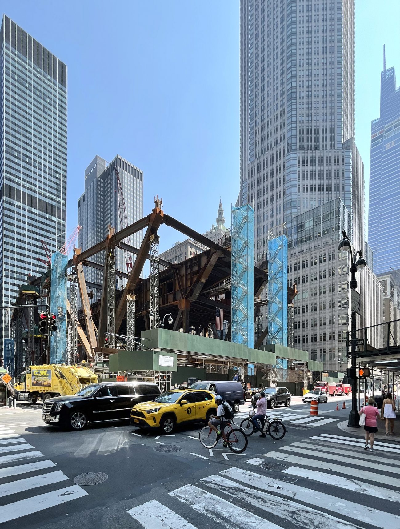
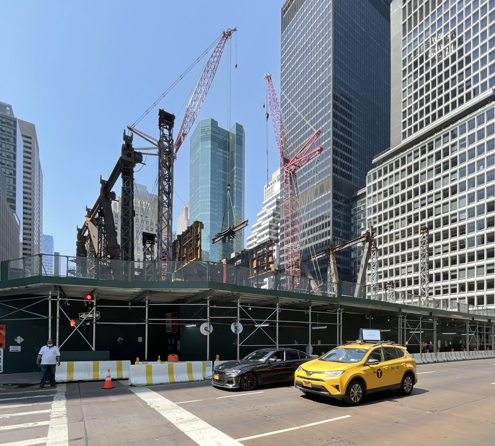
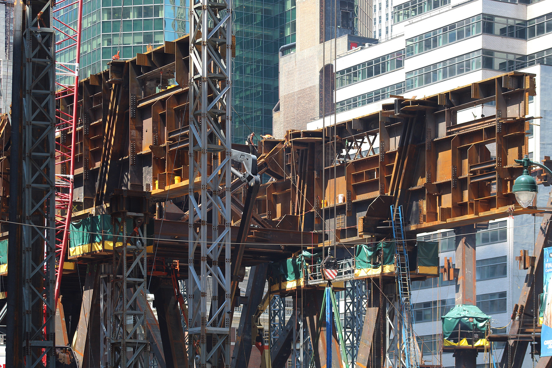
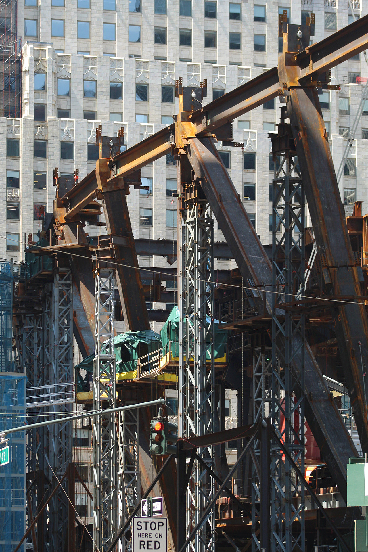

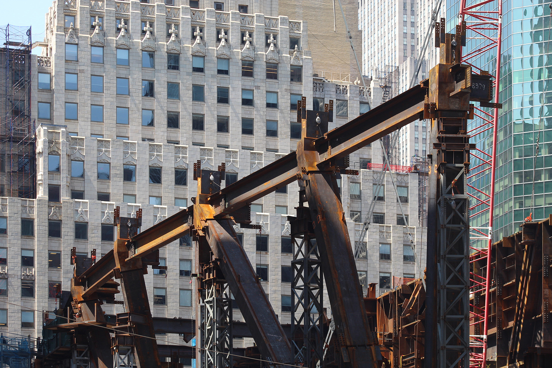
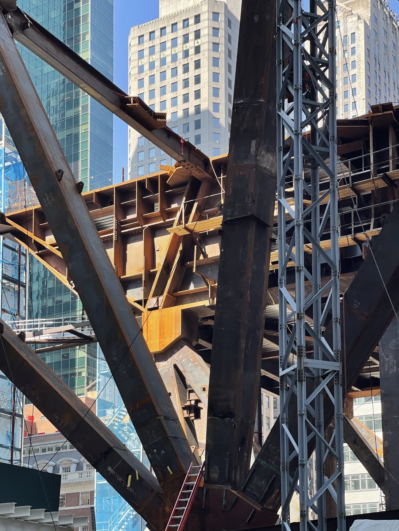

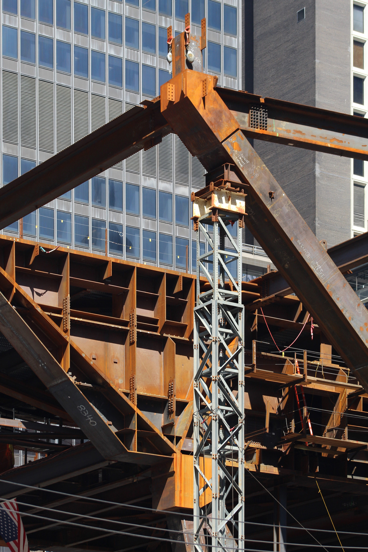
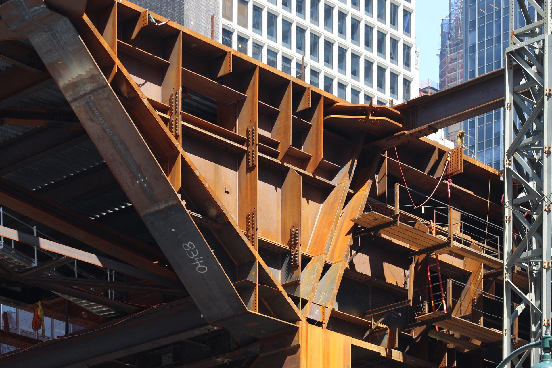
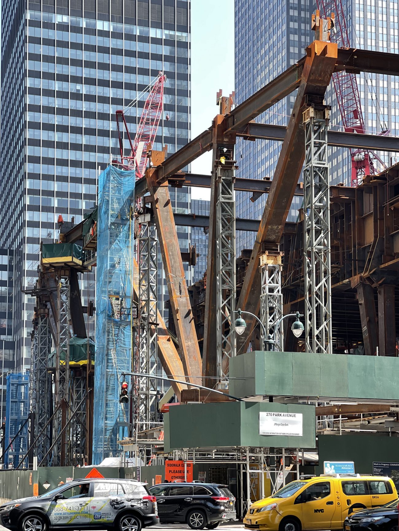
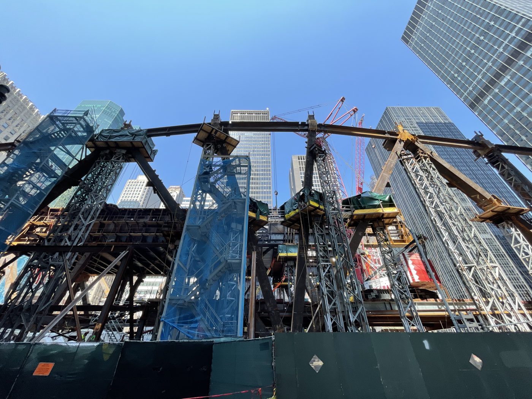

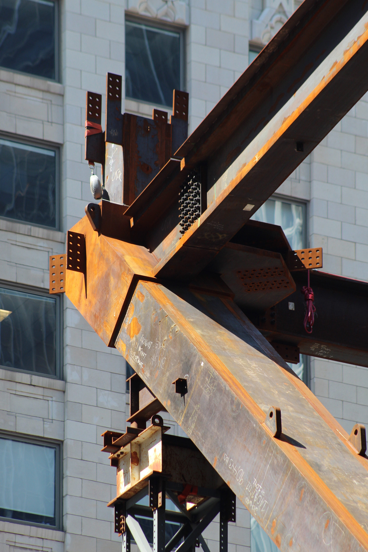
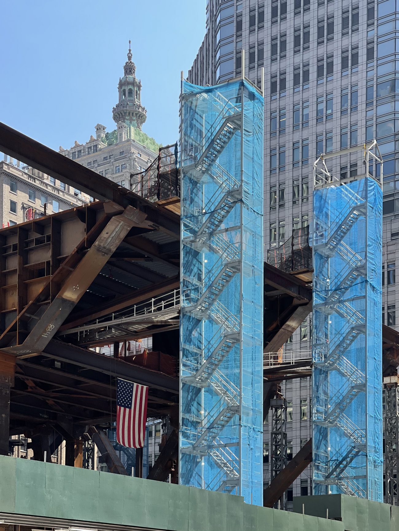
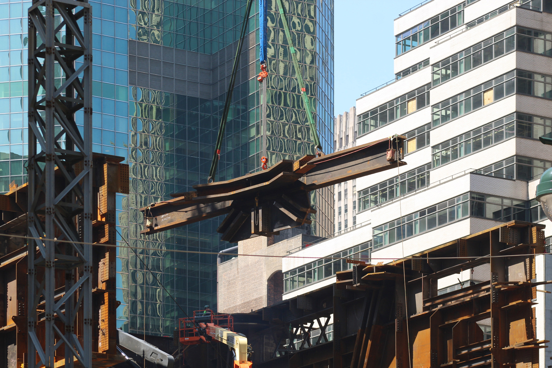

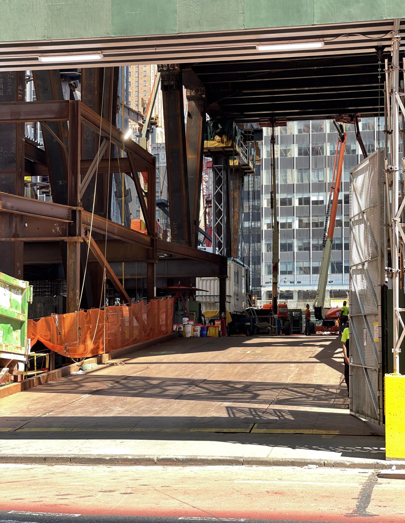





Twice as tall..
Wow! That is some impressive steel-work right there!
The majesty of construction work, how big is this on superstructure. Take a look and America has never left a great development: Thanks to Michael Young.
Impressive. Monumental. Unnecessary. Fun to watch ascend.
I don’t understand the economics of this project, especially given how most business decisions are made to maximize profits. I realize that the site is especially valuable, a full square block between Madison and Park. But, the Union Carbide Building had been fully renovated at great expense, so, given its location and condition, was worth hundreds of millions of dollars, perhaps more, with the part attributable to the newly renovated building itself completely lost through demolition. The new structure does not have that much more square footage, though given its height, will have more value. But, will that increase in value exceed the costs of demolition and construction? it seems as though JPMorgan Chase is spending over a billion dollars to add a few hundred million in value. I could understand it as an alternative to renovating the Union Carbide Building but not after the LEED Platinum renovation. So, yes, unnecessary.
I’d guess the desire for state-of-the-art trading floors with high ceilings and relatively few columns was a big driver behind this project. You can’t remodel a mid-century building to get those. Whether they still are necessary in light of the pandemic is another question, but the project was already underway when it started.
No architect or official rendering yet..why the mystery?
I know! It’s so weird.
Bizzare that this will still be this large as the need for full-time office space continues to dwindle. A serious glut is here to stay!
What a novel analysis of office space demand trends in New York City! You must be a billionaire real estate developer, or CEO of the largest bank by assets in the world!
Thank you! I am a financial decision-maker, and can tell you that most my firm, (like most companies) has proven over the past 18 months that we can exist, even thrive, without everyone going to an expensive mid-city office on a daily basis. Those days are over and the benefits to profitability are here to stay.
Thank you! I am a decision maker when it comes to these matters and seems that few in the industry are facing reality – the ability to reduce office space expense, while keeping a company in good shape and even thrive, means we will have less need for space and all planning is being done with reduced footprints. There is no escaping this simple fact.
Well, another decision maker made the decision to build this remarkable project in this decidedly remarkable city
Isn’t the diagram of the proposal outdated? They changed it so a symmetric version as far as I remember.
It still amazes me that those steel beams can support a 400 metre tower. It’s not really a lot of steel beams.
the massive steel beams here are almost beyond belief when seen up close and in person. its really quite a project.
Those are some crazy girders. Also, “open sir space” sounds like a kinky club.
There’s some kind of ‘end of cycle’ folly about extravagantly replacing the much respected recently renovated Union Carbide building. It reminds me of replacing the splendid Singer building at Broadway and Liberty with the corten steel Death Star that is One Liberty Plaza. Anyway, the photos of the rising steel girders are great…
I look forward to the completion of this new giant and hope it is not downsized.
But will the contradiction be resolved between the 1,425 foot height stated in the text and the 1200-1300 stated in the diagram?
It is good to see that there is optimism for a return of the NYC that we know and love. I was wrongly under the impression that people were fleeing the city and that they would not be returning to office buildings.