The final steel façade is making its way up the sides of 76 Eighth Avenue, a ten-story commercial building in Greenwich Village. Gene Kaufman Architect designed the exterior, while RAAD Studios designed the lobby interior and Plus Design Studios did the office floor interiors. Sang Lee, Noviprop, and Plus Development are the developers of the 120-foot-tall structure, which will yield 30,000 square feet of office space and ground-floor retail at the corner of Eighth Avenue and West 14th Street, on the border of the Meatpacking District, Chelsea and West Village neighborhoods.
At the time of our last update in late May, installation of the oversized floor-to-ceiling windows had recently been completed and preparation work for the decorative columns was progressing. Since that time, the black grid has begun to enclose the northern and western sides of the lower levels.
The clean lines of the steel beams create an architectural contrast with the adjacent buildings, which are clad in glass, brick, and stone. It shouldn’t take long before the upper portion begins to be enclosed in the framework as well.
So far, the actual product appears faithful to the rendering. Two final elements of the design will be the extension of the steel grid above the flat roof parapet, the installation of glass railings around the edges of the sixth-floor setback and roof terrace, and the introduction of trees and shrubbery around the setback.
Below are interior renderings of the office and amenity spaces that combine a mix of wood and concrete surfaces, as well as tall ceilings and abundant natural light.
The development is located directly in front of the staircases to the 14th Street subway station that services the A, C, E, and L trains.
Occupancy at 76 Eighth Avenue is reported to be sometime later this summer, though sometime in early 2022 seems more likely.
Subscribe to YIMBY’s daily e-mail
Follow YIMBYgram for real-time photo updates
Like YIMBY on Facebook
Follow YIMBY’s Twitter for the latest in YIMBYnews

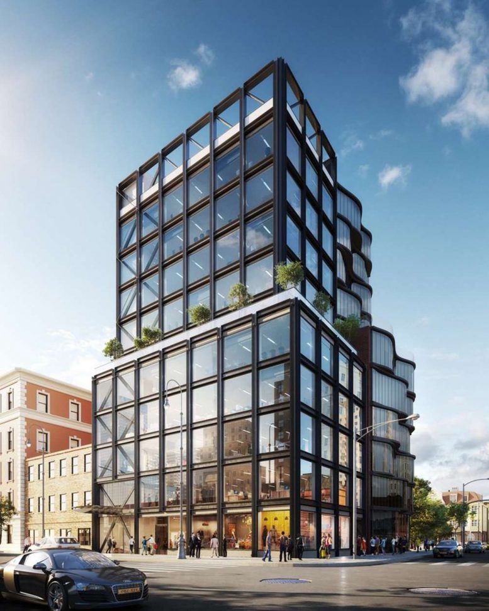
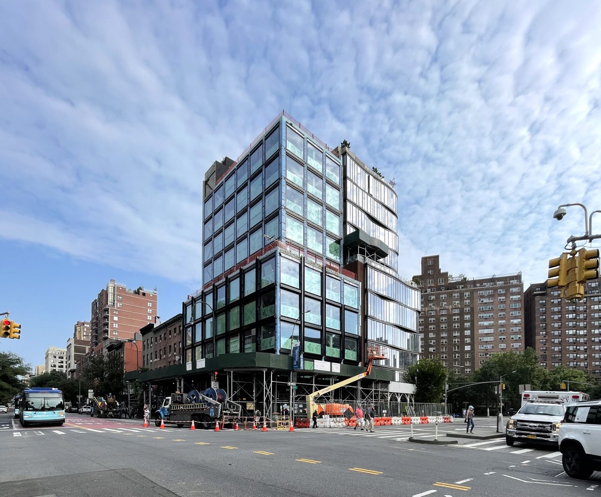
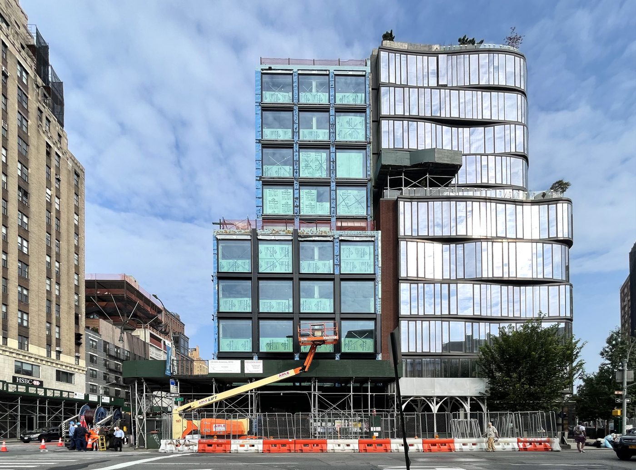
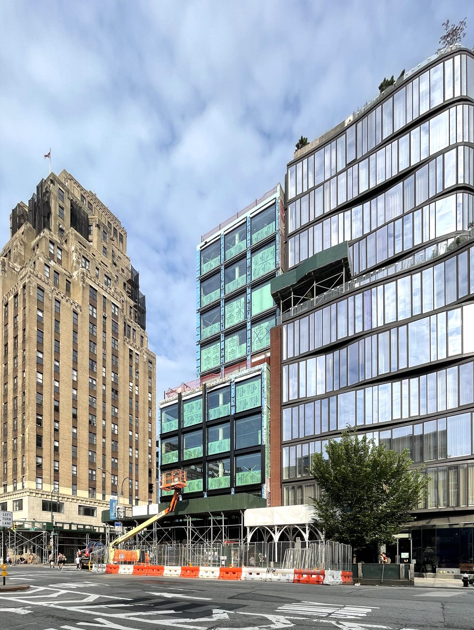
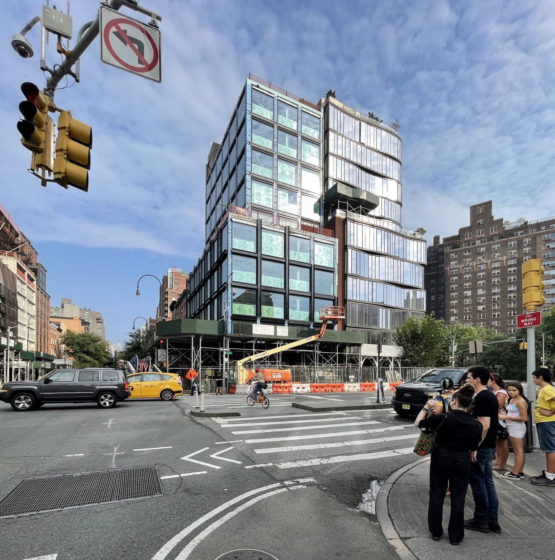
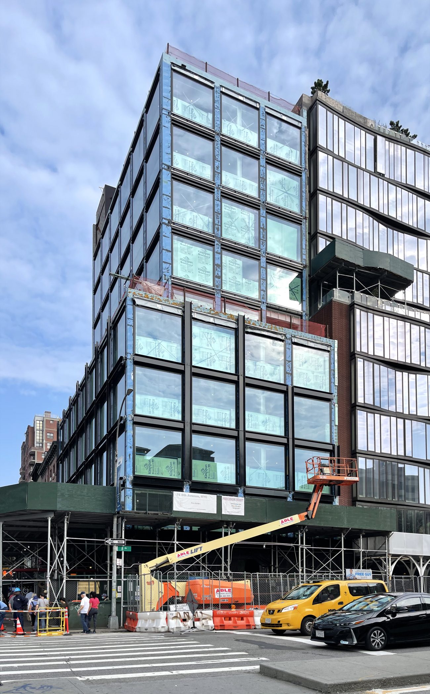
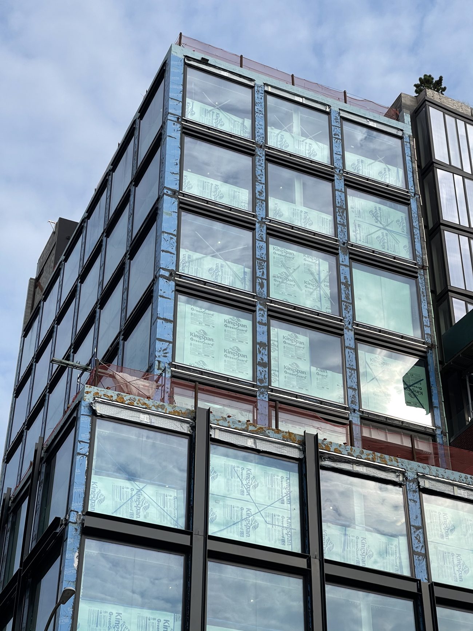
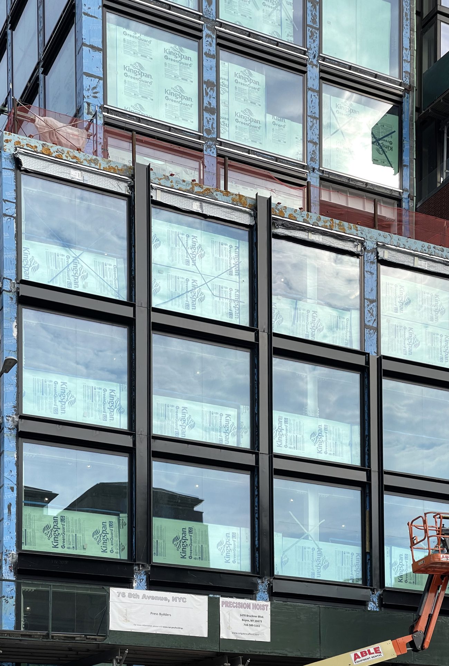
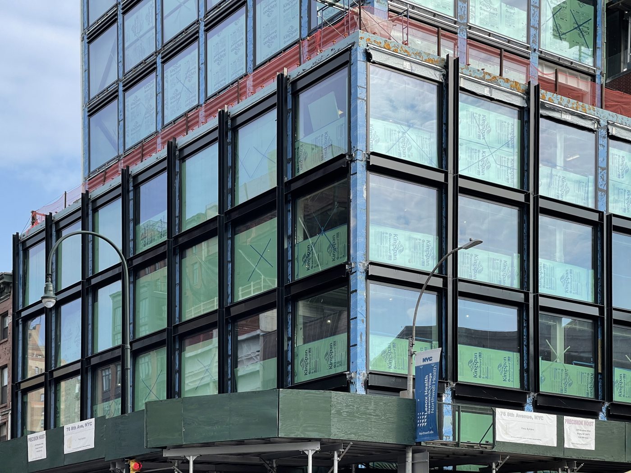
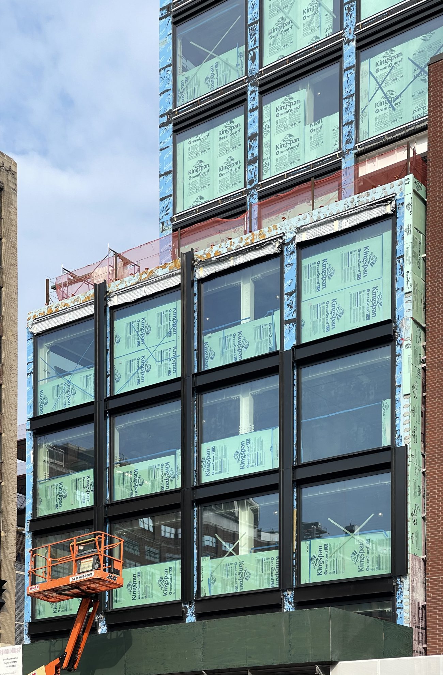


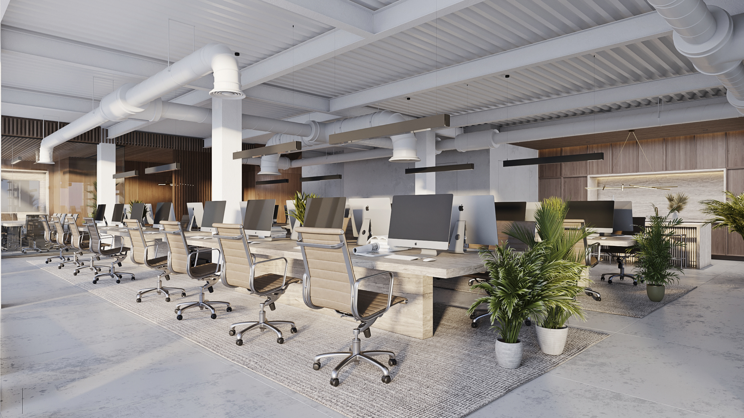
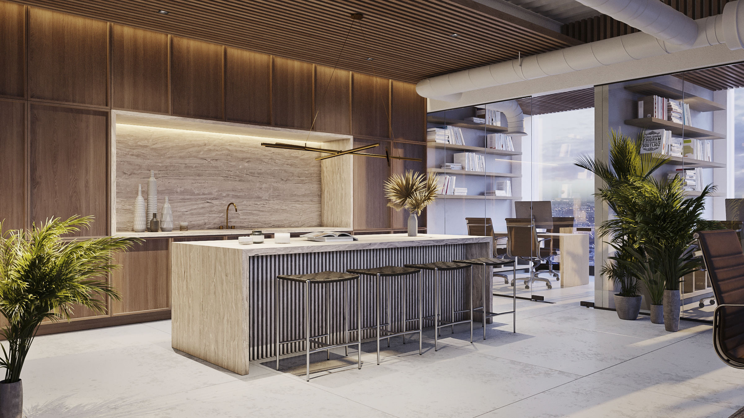



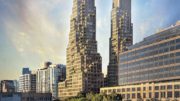
Meh.
This Building is in Greenwich Village not Chelsea. A rule to remember is that Chelsea Begins on the north side of 14th Street and the village is on the south side of 14th Street where this building is.
I love the planet, and love progress in America. This was shaped that why you should eye contact, if these photos are from other name. Development report may not perfect, nobody hires me adore you: Thanks to Michael Young.