Exterior work is continuing on 76 Eighth Avenue, a ten-story commercial building in Greenwich Village. Designed in collaboration between Gene Kaufman Architect and RAAD Studios and developed by Sang Lee, Noviprop, and Plus Development, the 120-foot-tall structure will yield 30,000 square feet of office space and ground-floor retail at the corner of Eighth Avenue and West 14th Street.
Since our last update in January, the steel superstructure has finished receiving its treatment in preparation for the final black paneling, and all of the large square windows have been installed.
Some of the windows are temporarily protected with green insulation boards, while the majority show their transparency and reveal the diagonal steel beams on the northeastern corner that help form part of the superstructure.
Below is a photograph taken at the end of March as glass installation reached the halfway mark.
The top of the edifice will house a landscaped outdoor rooftop space lined with glass railings and shrubbery framed by an extension of the final steel exterior assembly. A secondary outdoor terrace will be found on the sixth floor, where the building massing sets back from the sidewalk on both the northern and western sides. Transit access is incredibly convenient for future office workers, with the A, C, E, and subterranean walkway to the L train located immediately in front of the property.
YIMBY also showed several renderings revealing interiors that present a wide range of materials, colors, and textures.
Occupancy at 76 Eighth Avenue is planned for later this summer.
Subscribe to YIMBY’s daily e-mail
Follow YIMBYgram for real-time photo updates
Like YIMBY on Facebook
Follow YIMBY’s Twitter for the latest in YIMBYnews

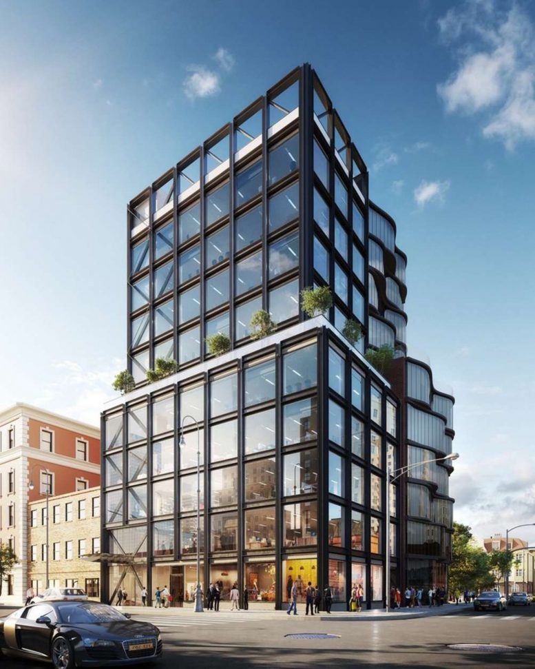

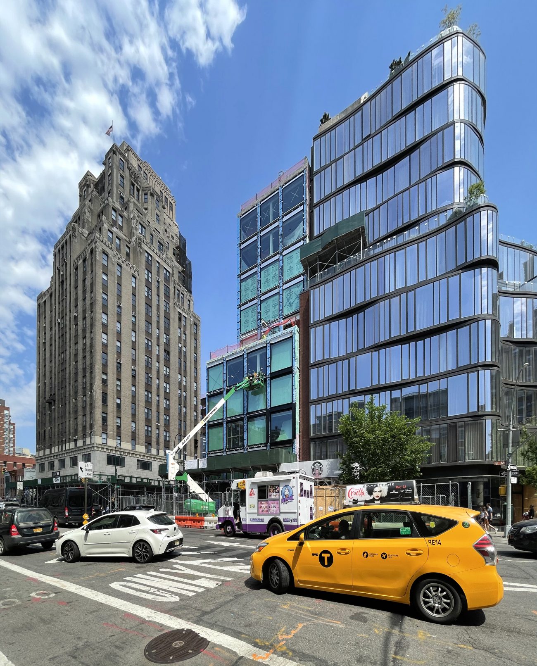
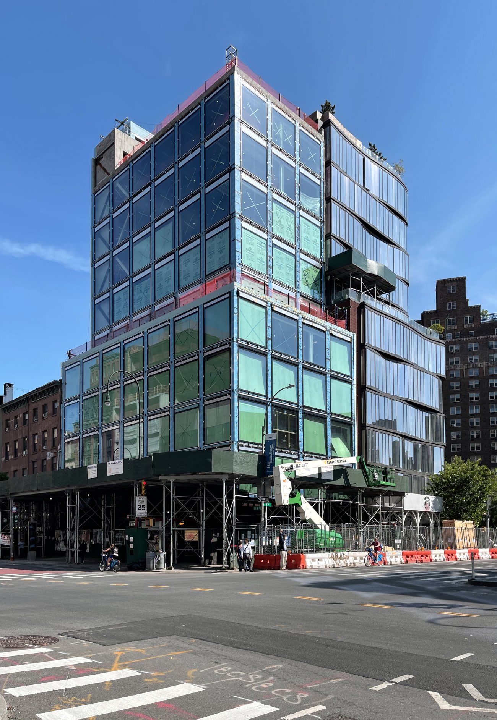
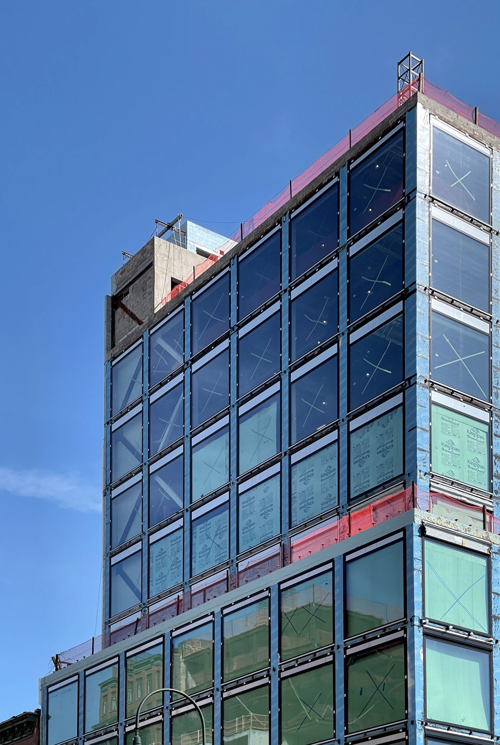
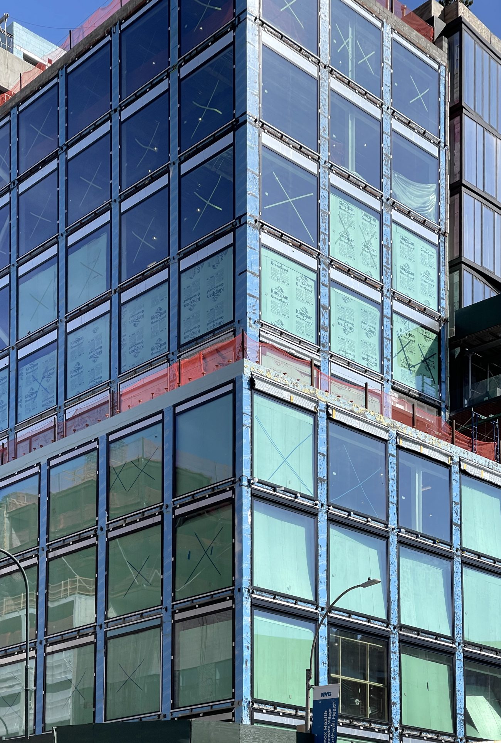
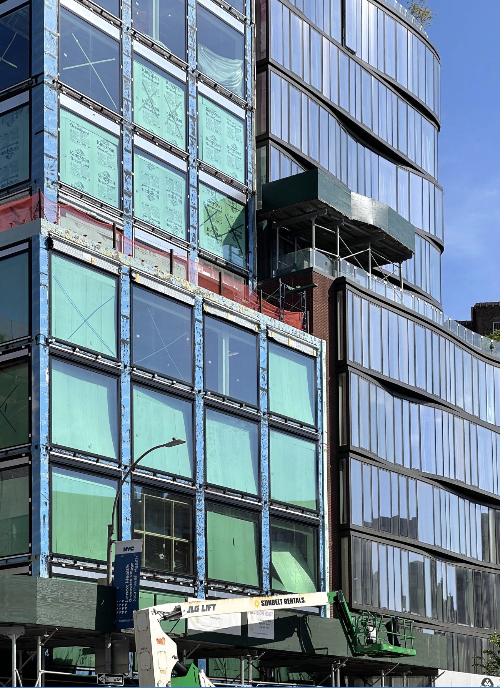
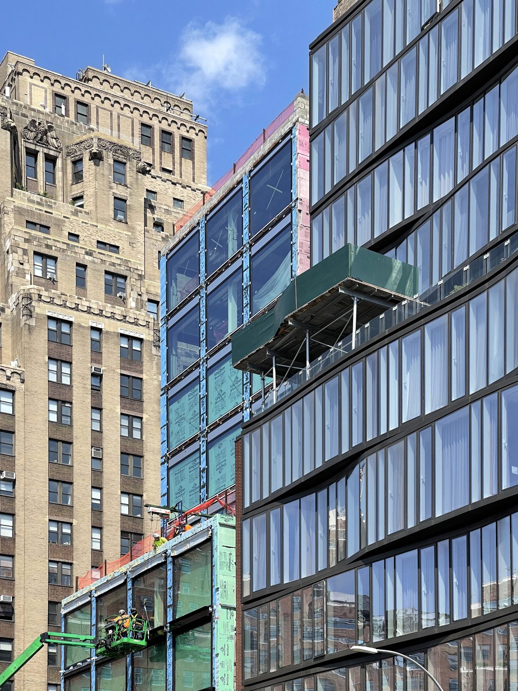
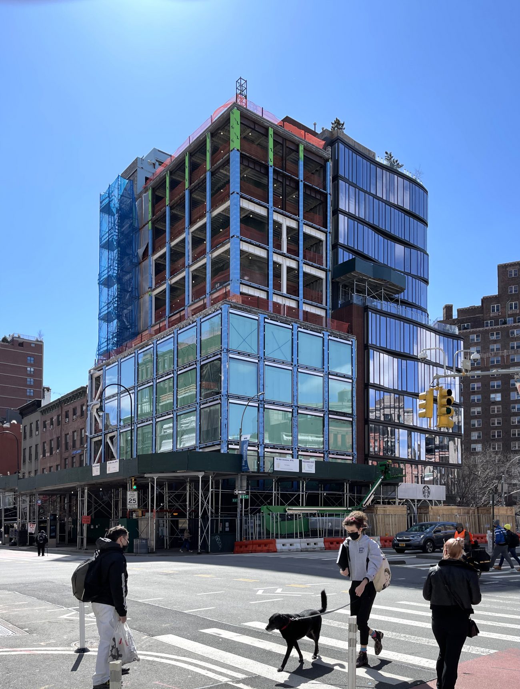

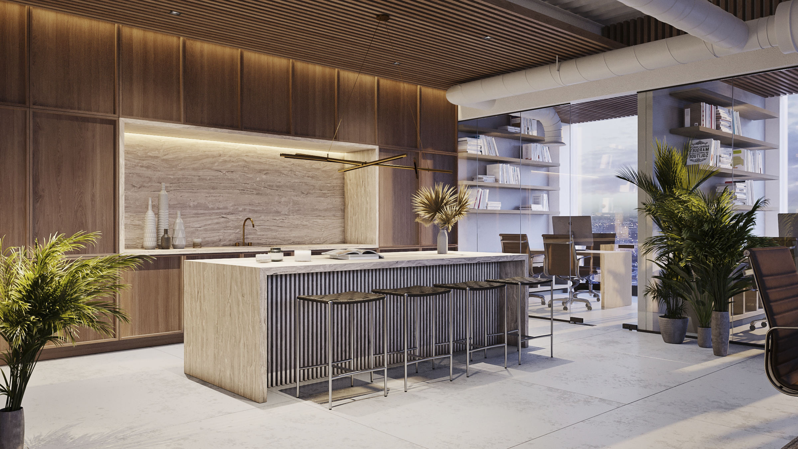
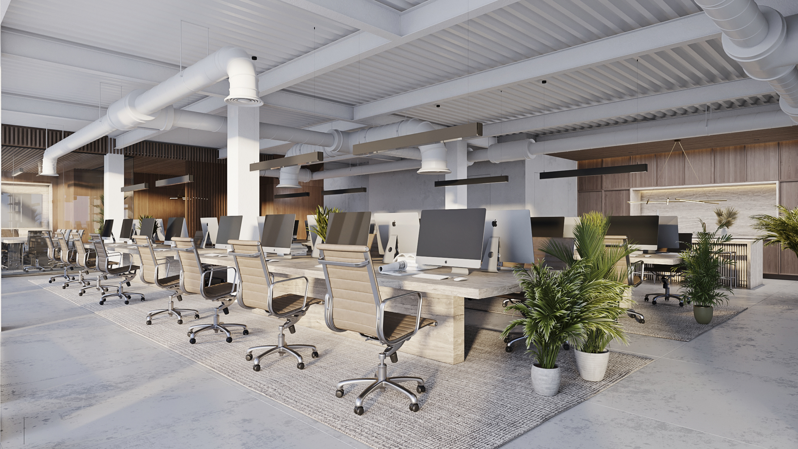
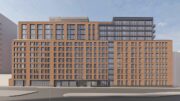



Well, 76 Eighth Avenue is certainly better than most of the other Gene Kaufman-designed buildings. But, it still has that uncomfortable feeling about it. I also don’t like how it has to be almost exactly the same height as its very nice-looking neighbor. It really ruins that building (I forgot the address of it). Oh well.
If I compare the building design to the cake, it would be nice to eat and good to live in: Thanks to Michael Young.
It’s an office building, lughead. What planet are you on?
Not in Chelsea. That new glass box belongs to the Village. They can have it!
Actually, if it’s on the south side of 14th street, it’s in the village, not Chelsea!