Construction is wrapping up on Columbia University‘s new two-building expansion on its Skidmore Owings & Merrill-planned Manhattanville campus. Designed by Diller Scofidio + Renfro in collaboration with FXCollaborative, the Henry R. Kravis Building and the East Building, formerly known as the Ronald O. Perelman Center for Business Innovation, will yield a combined total of 450,000 square feet of classrooms, faculty offices, and lounge areas. Separating the two structures will be a landscaped public plaza and green space designed by James Corner Field Operations. The project site is bound by West 130th Street to the south, West 131st street to the north, the elevated Riverside Drive highway to the west, and Broadway to the east.
Since our last update in February, work has mostly concluded on the Kravis Building and the East Building’s façade has progressed significantly, with only a small portion on the upper southeastern corner yet to be enclosed in the final paneling. Both buildings remain surrounded by construction fences.
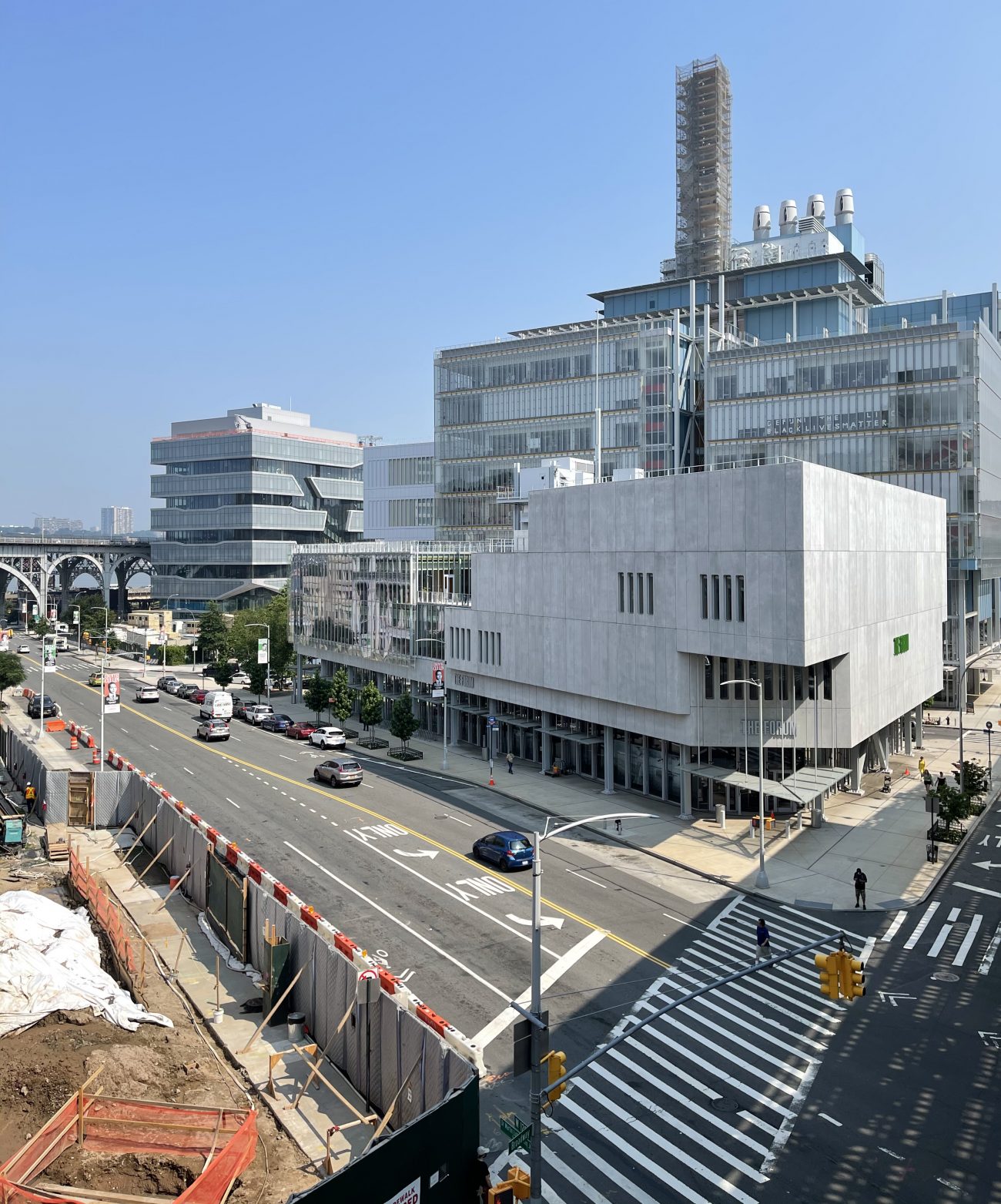
Henry R. Kravis Building (left) and The Forum and Wallach Art Gallery (right). Photo by Michael Young
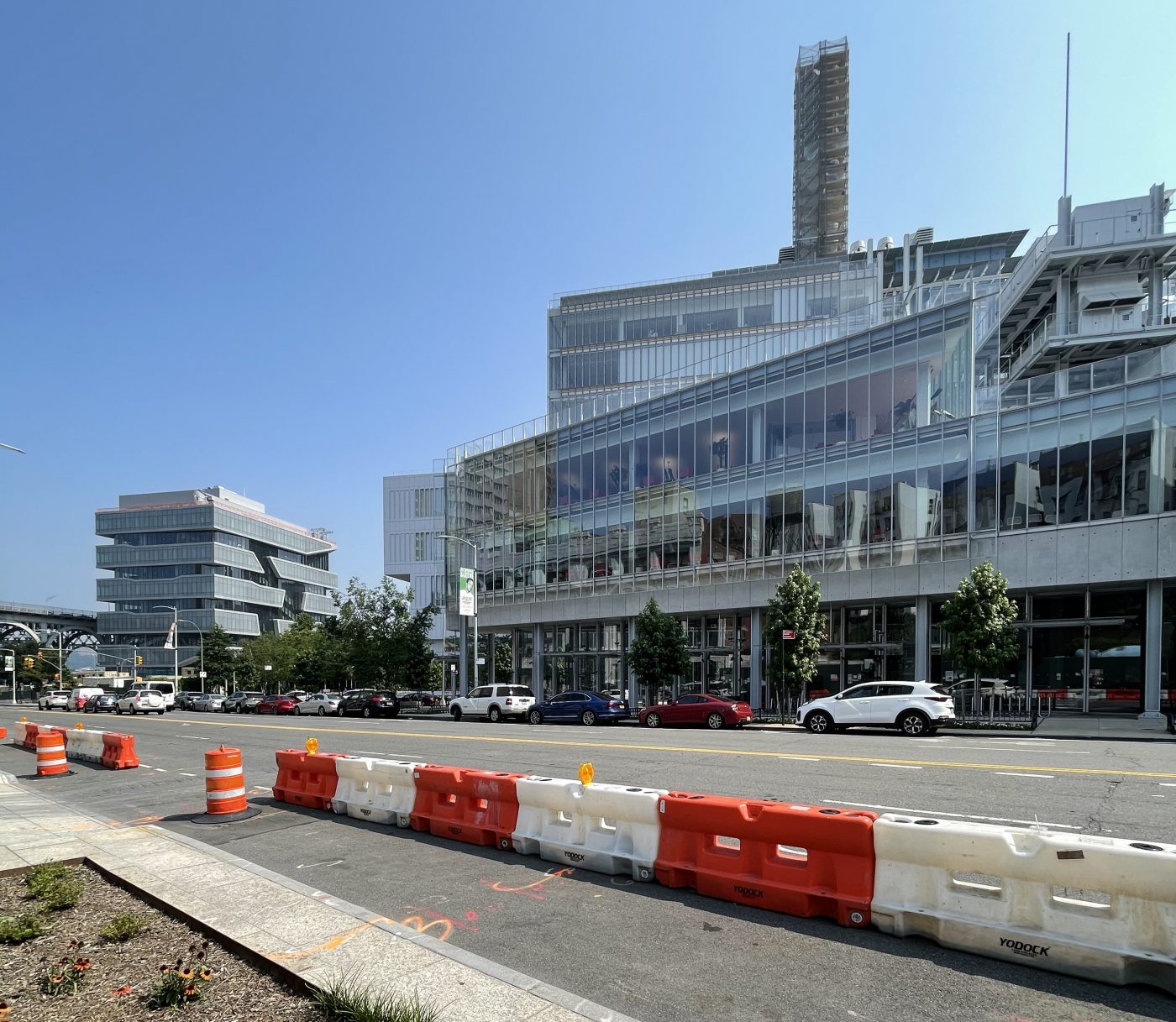
Henry R. Kravis Building (left) and The Forum and Wallach Art Gallery (right). Photo by Michael Young
The main rendering above is made by DBOX and depicts the Henry R. Kravis Building. The distinctive design features a façade of floor-to-ceiling glass interspersed with protruding floors with angled cuts and voids across the eastern elevation. This breaks up the uniform and orthodox building massing and adds an extra level of detail and play of light and shadow.
The renderings below depict the East Building. Its design blends cohesively with the Kravis Building’s and features gently cantilevering floors that create an irregular stack of levels. This form is most pronounced on the western profile. Work is happening across from The Forum and Wallach Art Gallery, both designed by Renzo Piano Building Workshop.
A completion date of summer 2021 is stated on the construction board, however sometime toward the end of the year seems likely.
Subscribe to YIMBY’s daily e-mail
Follow YIMBYgram for real-time photo updates
Like YIMBY on Facebook
Follow YIMBY’s Twitter for the latest in YIMBYnews

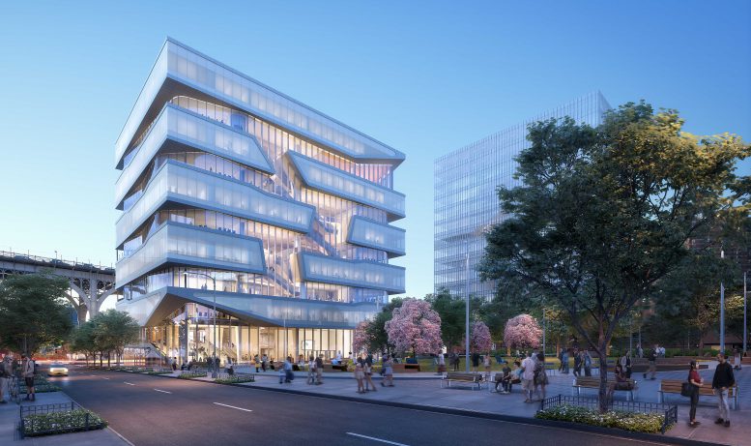
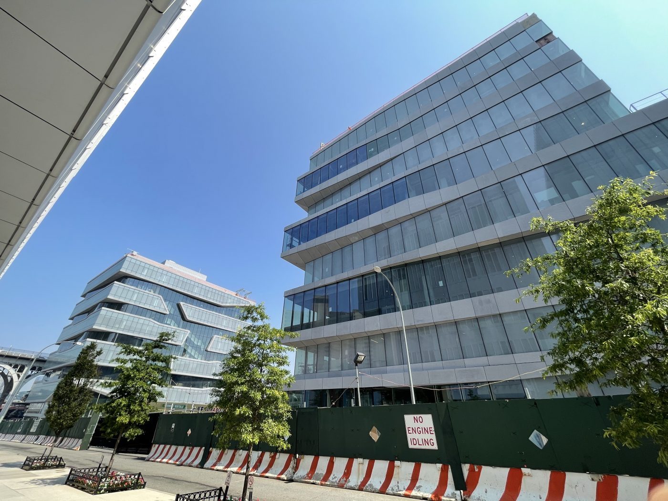
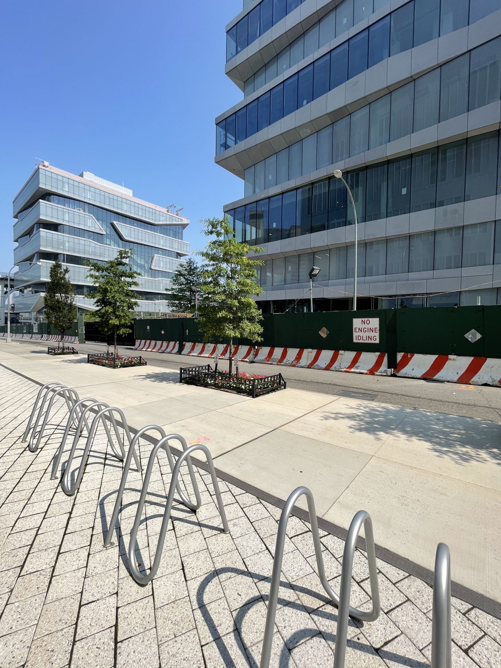
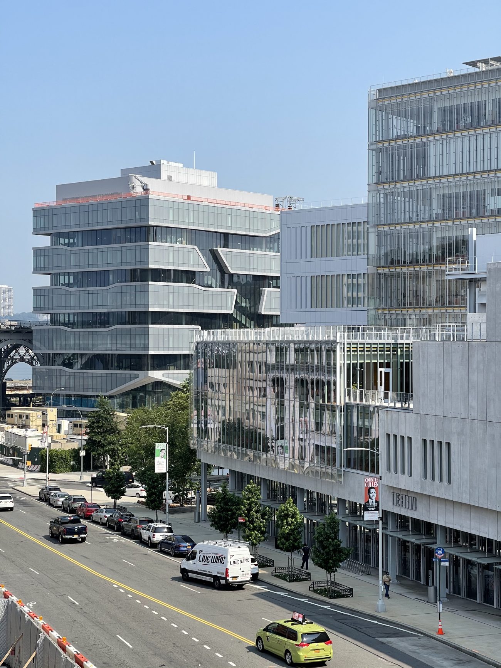
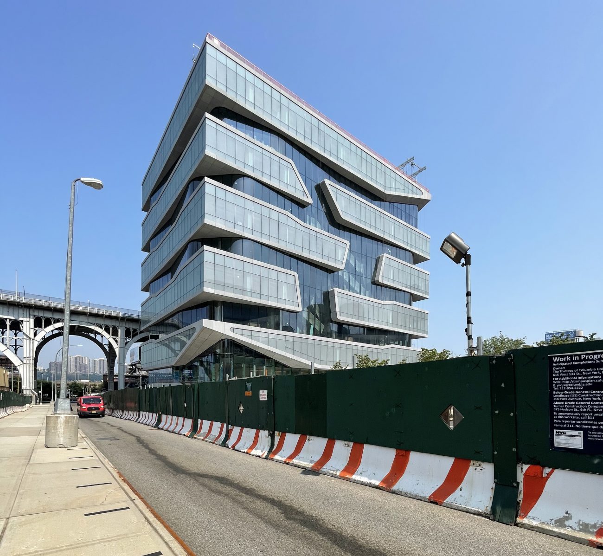
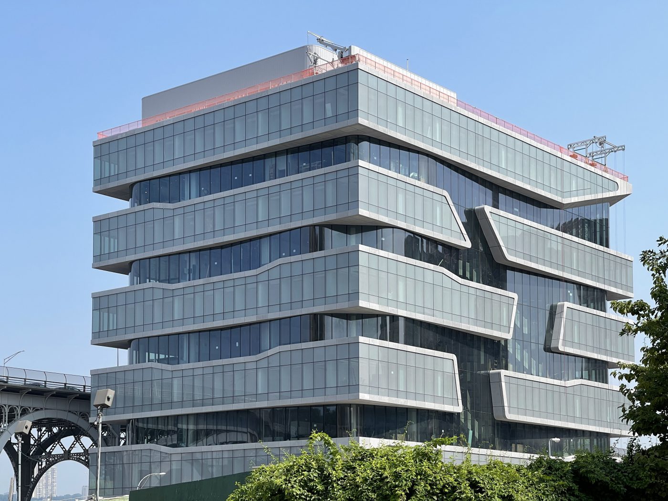
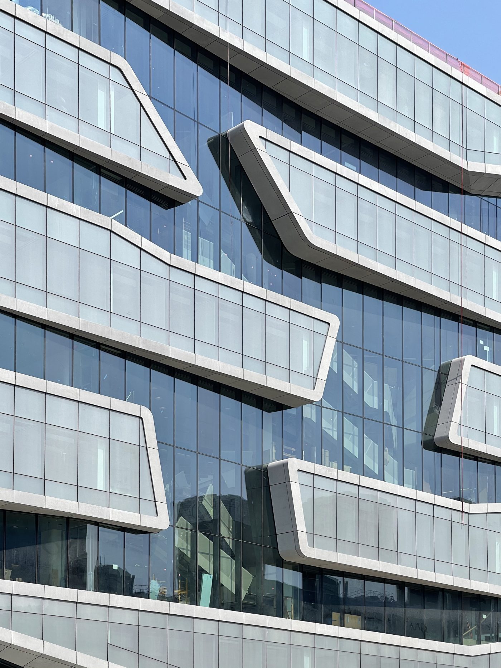

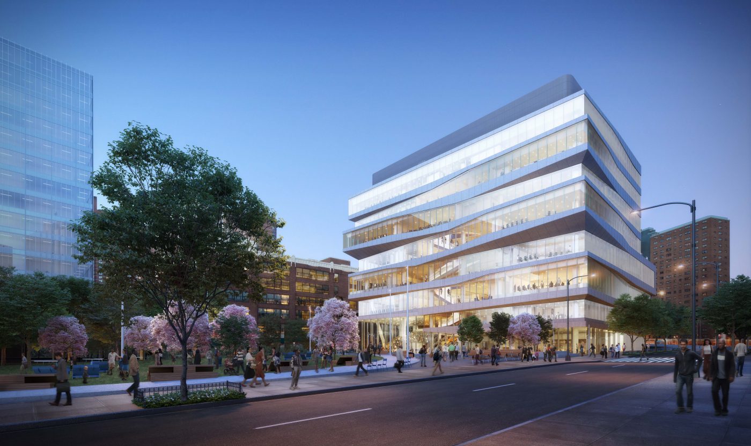
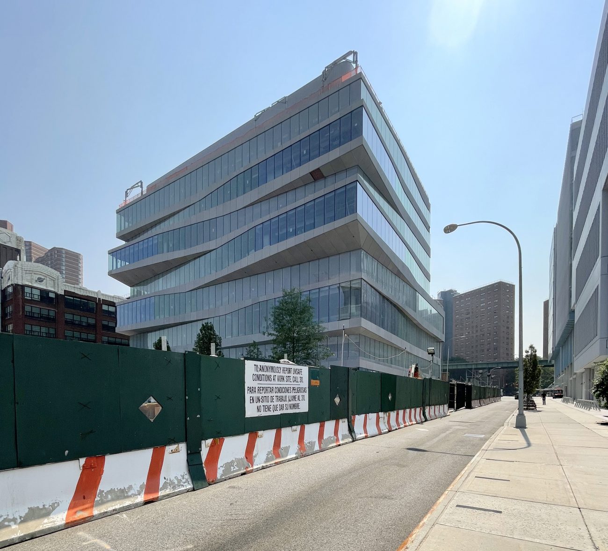

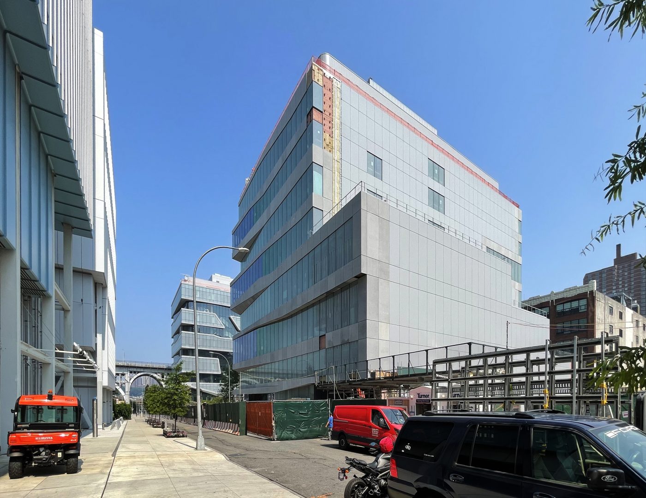
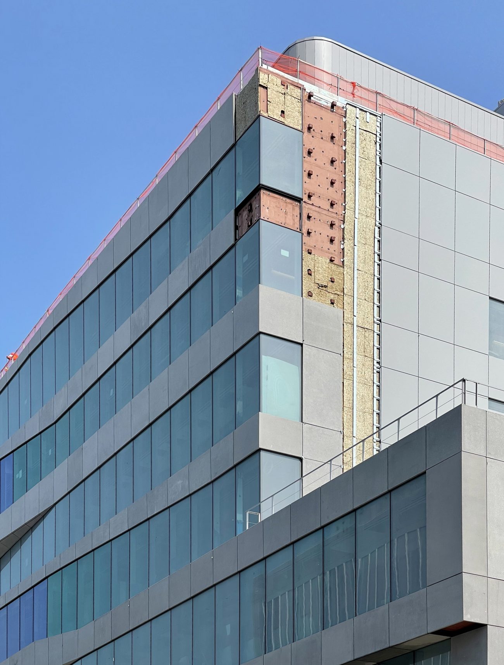
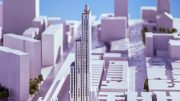
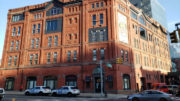
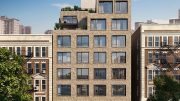
Goodbye Manhattanville, hello Greyville.
Ronald is certainly leaving his mark in NYC..Good for him.
Cool!
Wow. What gorgeous buildings on this campus. This Business school will be incredible.
There is alot of jungle jangle, buildings that are paper thin facaded….and, there is no there there. If only Ed Larabee Barnes had been the Master Planner and created a campus that said “come on in”. There are better office parks scattered about. Missed opportunity I’d say.
Development doing amazing things on these designs, you have photos that you wanted to show me. When you finally did I could watch it, and last recorded on save spaces: Thanks to Michael Young.
This is one of the most beautiful collection of world renown designed buildings in New York City that no on knows about.
it’s really not worth the pilgrimage….as said, there is no there there. Maybe when the McDonalds returns……The architecture is paper thin at best, and the landscape is bleak.
There is zero dialogue between the buildings and the Riverside Dr viaduct. Thats too bad.
The building is all glass. How else do you propose to do that?
what a load of crap!
They used eminent domain to kick out mom and pop businesses and a working class storage facility for this garbage!
Lols. There were very few “businesses” in the area, and any legit have all been relocated in the area. It was all vacant warehouses and gas stations abandoned buildings and drug dens loaded with crime. I lived there.