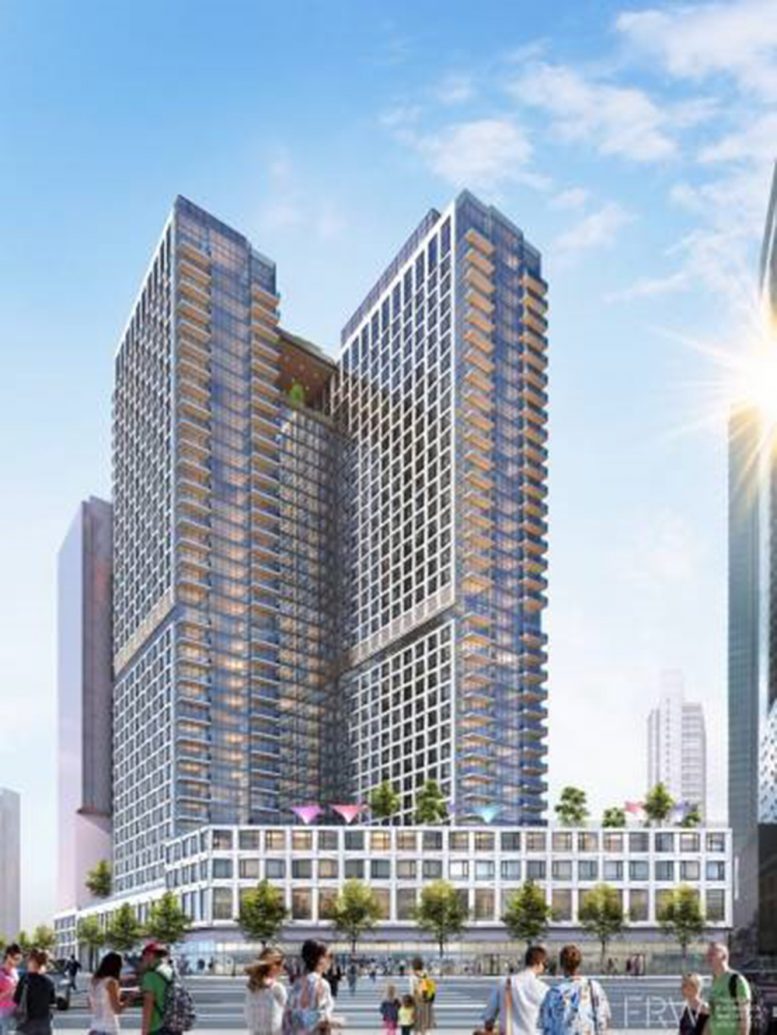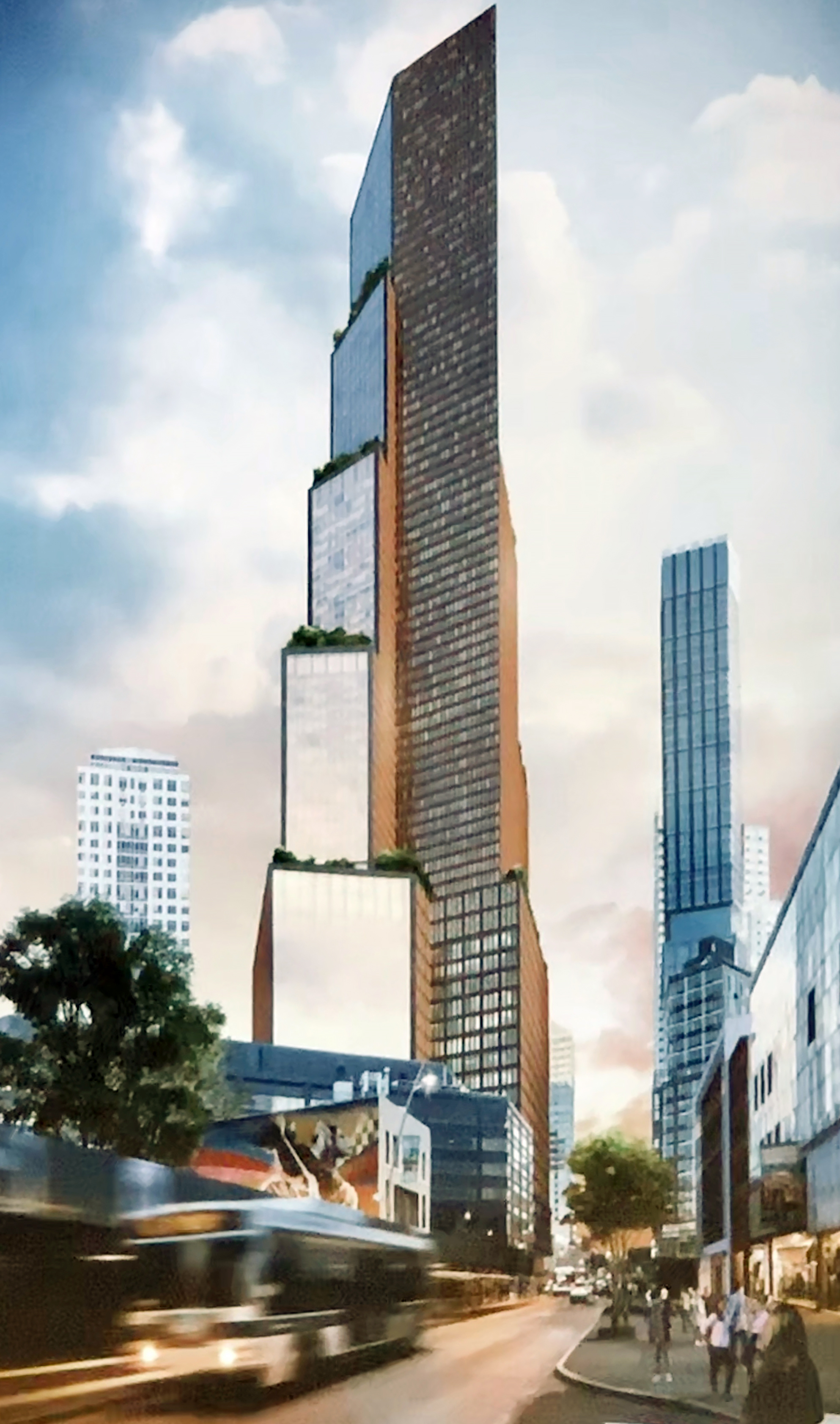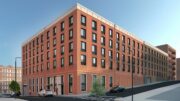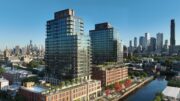Rabsky Group recently closed on $450 million in construction financing to complete 625 Fulton Street, a mixed-use high rise building in Downtown Brooklyn. Financing is provided by Madison Realty Capital and was negotiated by Galaxy Capital.
As revealed by Commercial Observer, financing will support the construction of a 35-story building with 1,098 apartments and lower level retail. These details, however, are significantly shy of renderings previously revealed by YIMBY for the development which illustrate a 941-foot-tall, 79-story building. The latter was expected to include a mix of offices, residential units, retail space, an elementary school, and a public plaza.
The latest update specifies the construction of 342 studios, 492 one-bedrooms, and 264 two-bedroom apartments, plus 26,000 square feet of retail space and a parking garage for up to 250 vehicles. Thirty percent of the units will be designated as affordable housing reserved for low-income households.
Skidmore Owings & Merrill was credited as architect of record in the original iteration of building renderings. Updated illustration, however, are attributed to Canadian design studio Fisher Rasmussen Whitefield Architects.
Subscribe to YIMBY’s daily e-mail
Follow YIMBYgram for real-time photo updates
Like YIMBY on Facebook
Follow YIMBY’s Twitter for the latest in YIMBYnews







Oh man, what a disappointment. I was really excited for that one.
Bummer. I like the number of units but otherwise this is just very basic and forgettable, especially in light of what could have been.
Disappointing to say the least. I hope that this is not a trend in Downtown Brooklyn. A very impressive skyline is being established in Downtown Brooklyn and I hope that we see more supertall structures proposed and built for the area. I know some people will say why do that and turn Downtown Brooklyn into Midtown or Lower Manhattan which I’ll counter by saying that is a very NIMBY attitude and regardless the skyline has already reached the point that now is similar to Manhattan so build on as high as the eye can see. Build, build, build !!!!!
Wow, over a 1,000 units. The design is… okay. It’s just a very big infill building that growing cities need, especially with the 30% low-income households. The Brooklyn Boom continues.
That’s one hell of a downgrade.
Well, this is one hefty project. The design is somewhat disappointing compared to the original, though, but oh well.
Pathetic
Its a great achievement for low income or seniors with social Security benefits are blessing for whole Responsible official.
not happy about 250 parking garage
A total waste. The switch of 625 Fulton is a continuation of the destruction of a business district. The purpose of the 2006 rezoning was to bring office space, jobs and tax revenue from such space. It was a bait and switch. What we got was millions of sqft of luxury residential with token “affordable” units that switch back to market rate after a short time. These structures displaced businesses, office space and tax revenue. The excuse given was “we have a housing crisis”more units will increase affordability. However if you look at the surrounding neighborhoods, they have only gotten more expensive. Downtown Brooklyn is only becoming more sterile like Battery park city. Our ancestors build all this infrastructure to be a civic/business center so businesses can have offices,people can come to work shop and enjoy entertainment. They did not create it to be an amenity for luxury housing and the profit of a few real estate interests.
Guess what, there is an office glut, Metrotech is half empty and the new one across from city point isn’t fairing that well either, not to mention “dumbo heights” or “Panorama”. We need more housing and more mixed use neighborhoods that sustain themselves, not Civic Center’s that draw transient populations. Which neighborhoods faired better during the pandemic? Mixed use ones where the local population could sustain the businesses.
That being said we still do need office, just not on the scale of the previous project.
I was no fan of the previous design (though I was of its density and height!) and this site is deserving of something far grander than this.