Exterior work continues to progress on 22 Chapel Street, a 20-story residential building in Downtown Brooklyn. Designed by CetraRuddy and developed by Delshah Capital and OTL Enterprises, the 211-foot-tall building spans 133,181 square feet and will yield 180 apartments, of which 25 will be designated for affordable housing. The property will also contain a START Treatment & Recovery Center, New York’s largest independent drug treatment agency. Titanium Construction Services Inc. is the general contractor for the development, which is being built between Flatbush Avenue Extension to the east, Chapel Street to the north, Cathedral Place to the south, and Jay Street to the west.
Since our last update in February, construction has concluded on the lower western portion of the building while façade work continues to progress behind scaffolding and netting on the taller section to the east. The finished wing provides a clear indication of the final product, with its irregular window grid and clean white paneling.
22 Chapel Street has a strong presence over the neighborhood, and contrasts nicely with surrounding structures clad with red brick and other earth-toned stone and masonry.
From Jay Street, the edifice stands a good distance from the next-door steeple of the Cathedral Basilica of St. James.
Some of the final portions of the enclosure will go up around the top floors below the roof parapet, which is being steadily populated with mechanical systems.
The lower half is covered in layers of protective film that should be peeled off soon.
Additional photographs offer a closer look at the final outcome of the simple and clean fenestration.
The northern elevation is a departure from the other elevations, and is composed of a flat surface divided into a tight grid without any clear windows.
Previous depictions of 22 Chapel Street have shown this part of the envelope to warmly illuminate from the interior.
Below is a rendering that highlights this aspect of the northern face.
The building will also contain 2,000 square feet of ground-floor retail space and community facilities occupying 5,000 square feet. START’s headquarters are expected to take up the same square footage. Rental units will be housed between the third and 20th floors, and amenities include 87 private parking spaces for occupants, a fitness center, a children’s playroom, a rooftop swimming pool on the 15th floor, and an outdoor rooftop terrace.
22 Chapel Street is set to finish in winter 2022, as stated on the construction board.
Subscribe to YIMBY’s daily e-mail
Follow YIMBYgram for real-time photo updates
Like YIMBY on Facebook
Follow YIMBY’s Twitter for the latest in YIMBYnews

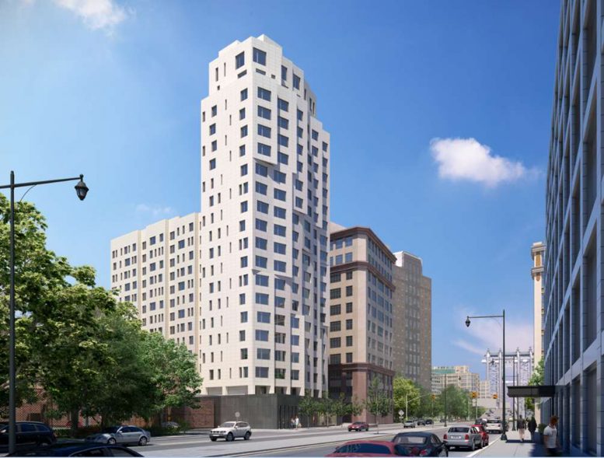
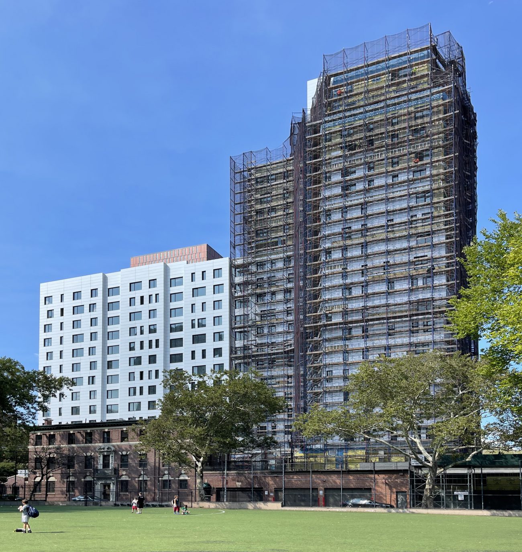
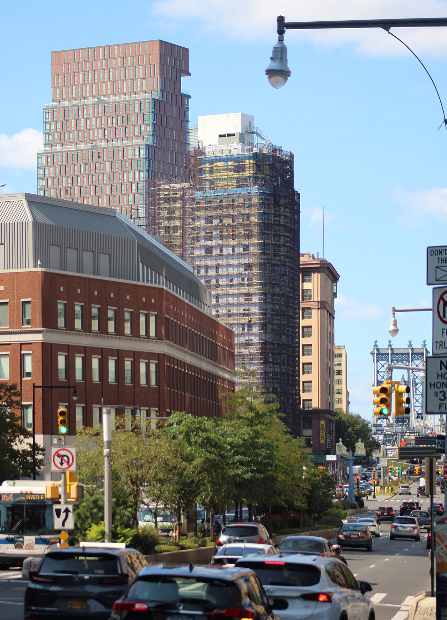
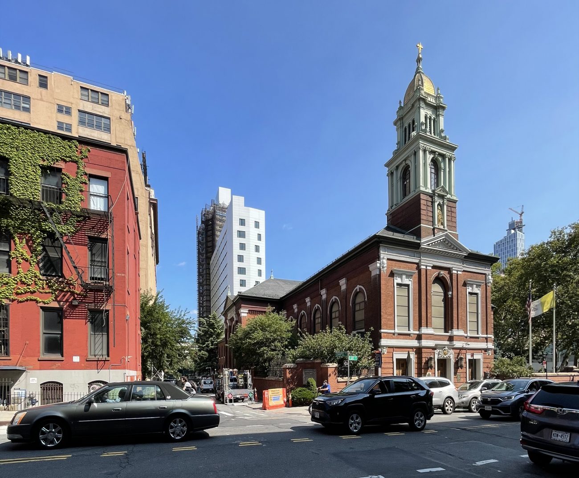
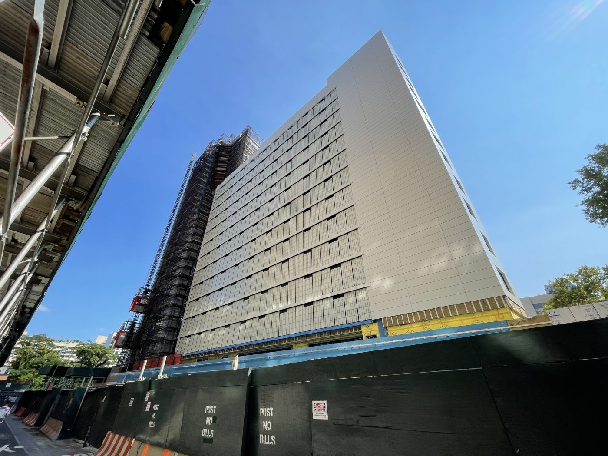

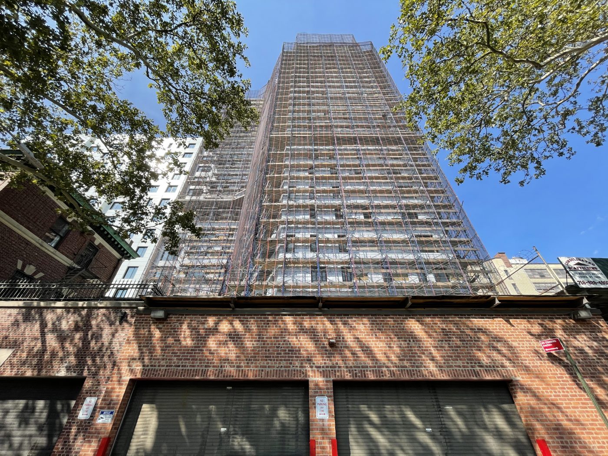
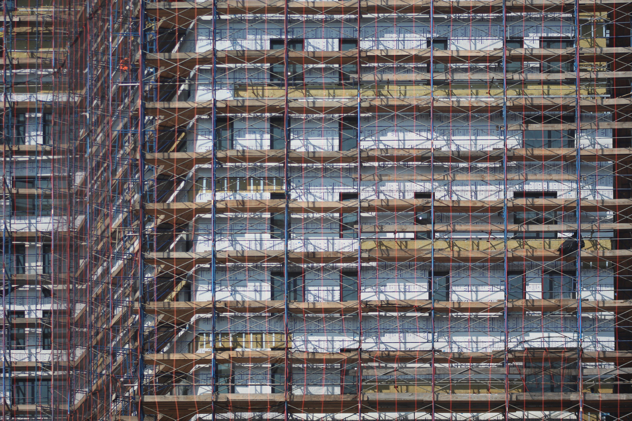
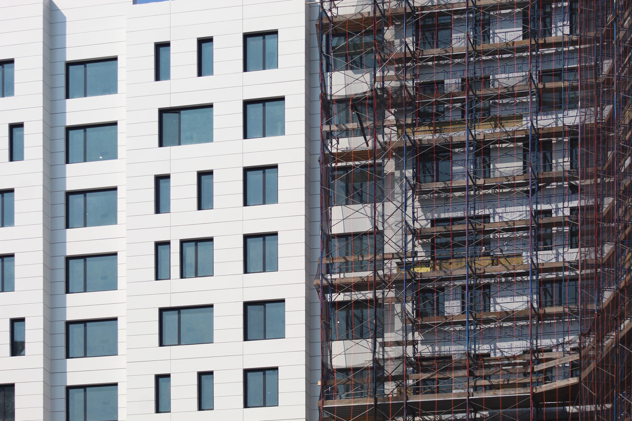
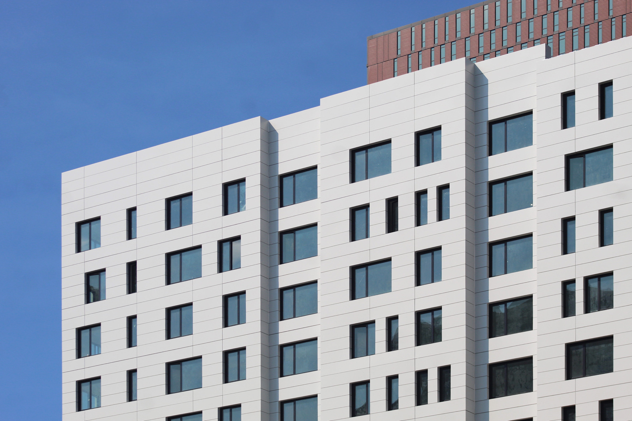

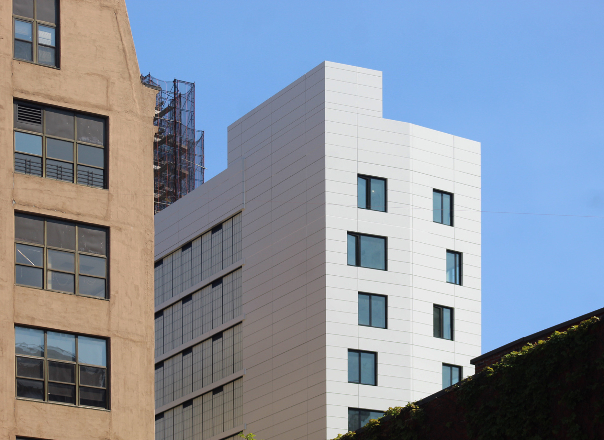

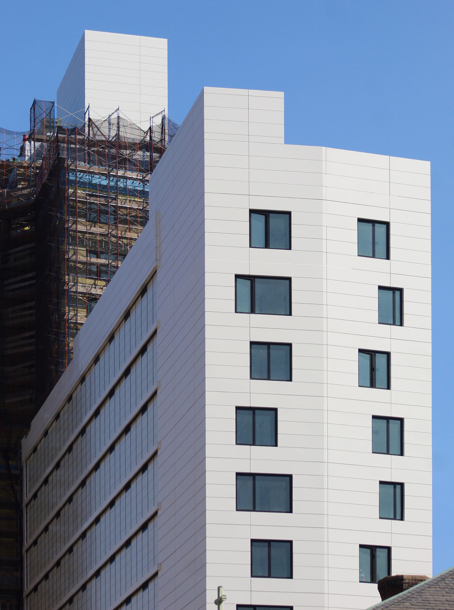
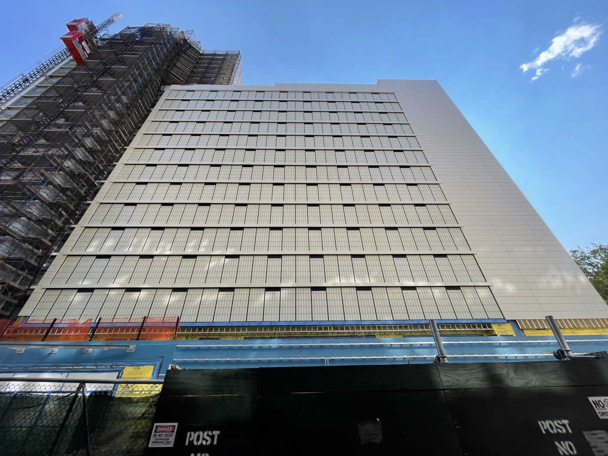

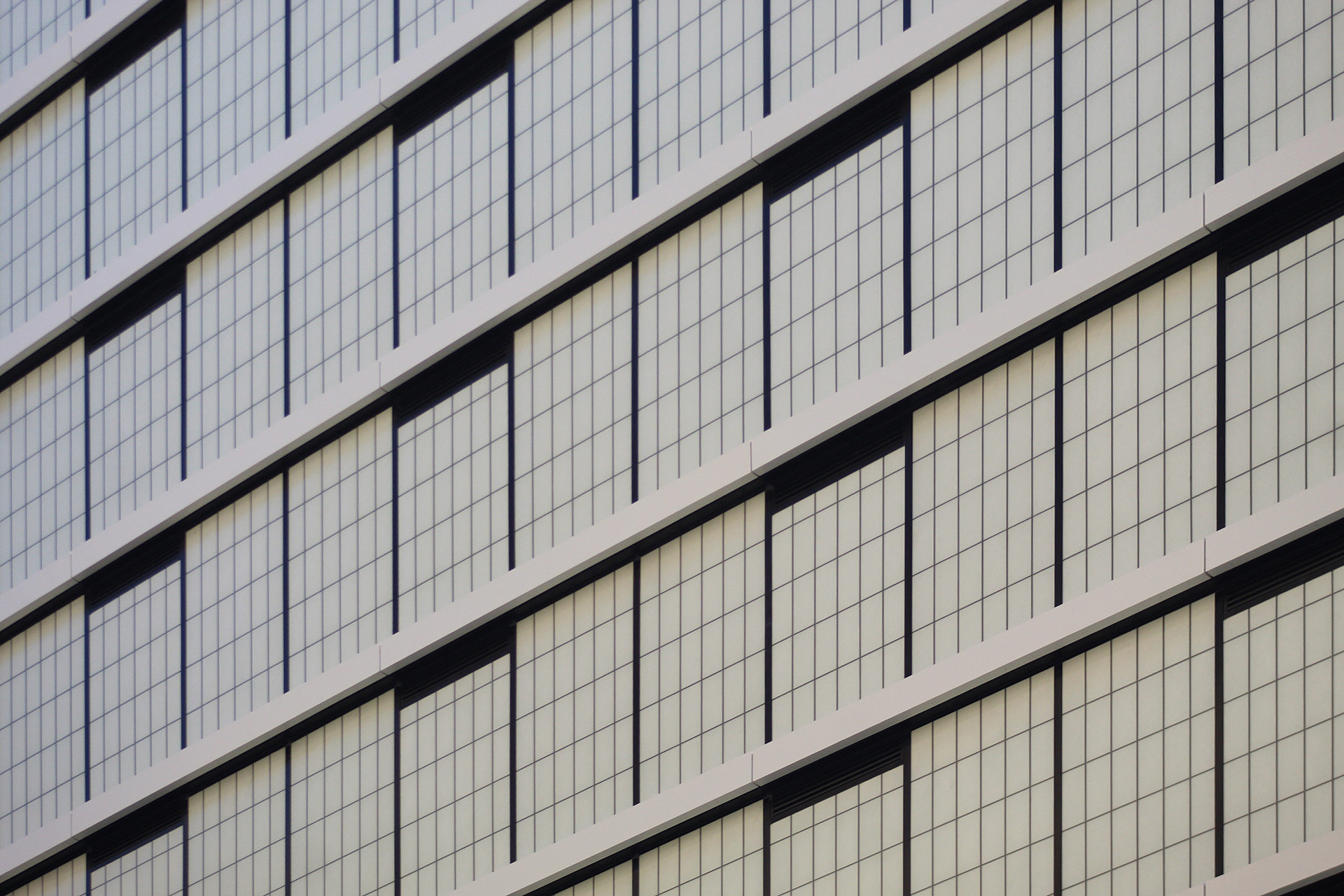
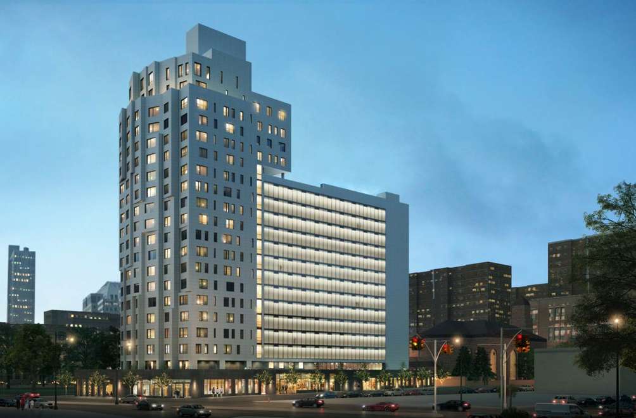




While it’s hard to judge the qualities of this building from the photos, as there are thoughtful aspects, it seems, from the photos, that perhaps the facade and wrap around which is depicted behind the church, might have been red-dish – to soften the blow. The white unadorned facade appears harsh in comparison…a contextual approach might have added some additional charm.
Yes, I’ll wait until completion and in person to see this building. I suspect it will look better in person.
It’s basic, yet I think it looks alright. I guess it’ll be more justifiable when finished.