Exterior work is progressing on 378 West End Avenue, an 18-story residential development on Manhattan’s Upper West Side. Designed by COOKFOX and developed by Alchemy Properties, the project incorporates the restoration of the adjacent 1915 Palazzo-style building at the corner of West End Avenue and West 78th Street, and will yield 58 units with sales and marketing led by Alchemy Properties and Compass. Homes will be available in one- to six-bedroom spreads and a collection of penthouses, with prices ranging from $1,795,000 to nearly $10 million. Leeding Builders Group is the general contractor for 378 West End Avenue, which is located along West 78th Street between West End Avenue and Broadway.
Work has progressed gradually since our last update in April, when the structure had recently topped out. Since then, nearly all of the windows have been installed on the exposed southern elevation and the brick façade has reached the final levels.
The abutting Collegiate Church is directly to the south, with its rich red brick exterior matching the new brick masonry walls of 378 West End Avenue. One of the most distinctive design aspects embedded within the running bond pattern is a series of narrow rectangular voids that add depth to the façade. Each of these spans two stories between the floor-to-ceiling windows and spandrels. There are also several balconies awaiting the installation of their railings. It looks like only the top of the eastern and western sides of 378 West End Avenue are awaiting completion. The temporary equipment should be removed in the coming months, along with the exterior hoist facing Broadway.
The northern side of 378 West End Avenue features a warmer masonry color palette and a different fenestration that incorporates a mix of square and narrow rectangular panes.
Almost all of the windows have been replaced on the gray brick-clad neighboring structure, while a colorful mural is displayed across the wraparound sidewalk scaffolding.
The project incorporates a total of three distinct façade materials: granite, limestone, and brick. Supplementing these are ornamental polychrome terracotta, decorative screens around select windows, terraces, Juliet balconies, and a custom sundial. Below are renderings created by Williams New York that depict the various outdoor portions of the design, while further below are interior renderings highlighting the residences.
The lobby will have four elevators, all accessible with scanned key fobs, and 90 percent of the residences offer direct elevator access. The property includes a private parking garage and 11,000 square feet of amenities that will be fitted with antimicrobial copper door hardware and advanced air purification and water filtration systems. The fitness center will be furnished with Technogym equipment and Black Iron Strength Anti-Microbial copper finishes. Wellness amenities include a 75-foot-long saltwater pool with a sauna, an Anderson International squash court, a half basketball court, a sports simulator, and a yoga and barre studio. Social amenities include a club room with a screening lounge, a billiards table and separate catering kitchen, a reading room, an outdoor garden terrace, a music room and recording studio, a children’s playroom, and a private garage with a covered drop off. Storage cages, storage rooms, and parking spaces are available for purchase.
378 West End Avenue is slated for completion next summer, as noted on the construction board.
Subscribe to YIMBY’s daily e-mail
Follow YIMBYgram for real-time photo updates
Like YIMBY on Facebook
Follow YIMBY’s Twitter for the latest in YIMBYnews

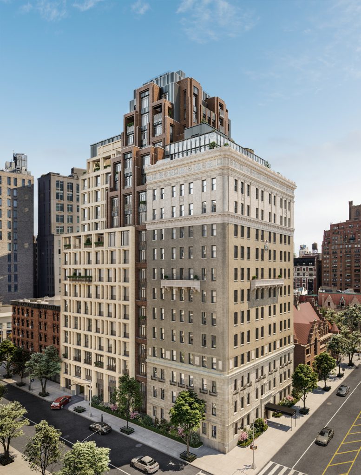
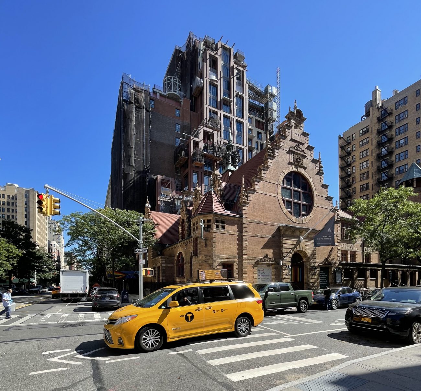
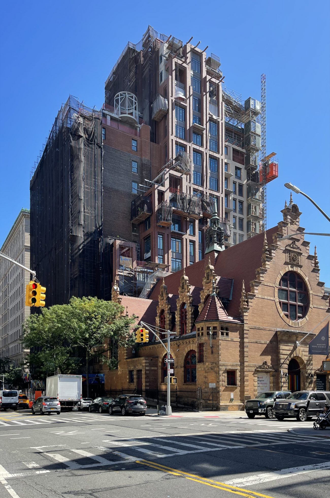
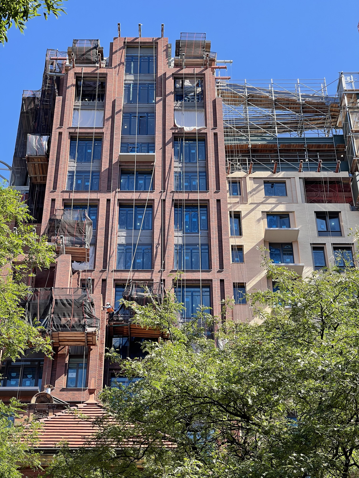

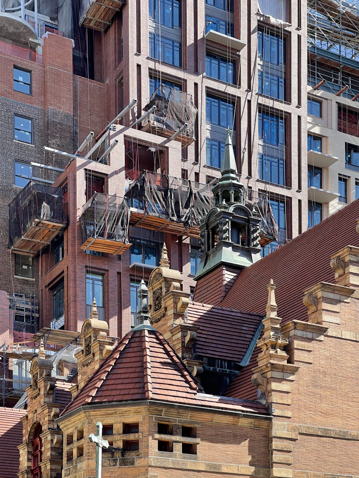

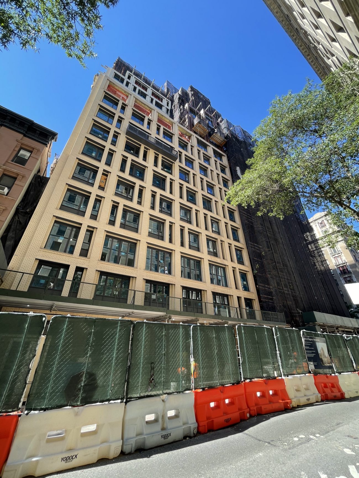
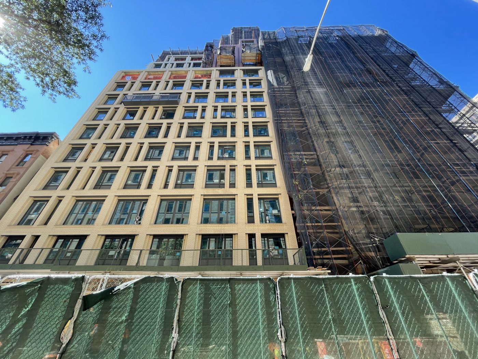


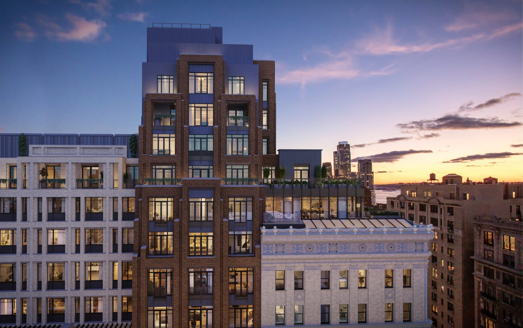
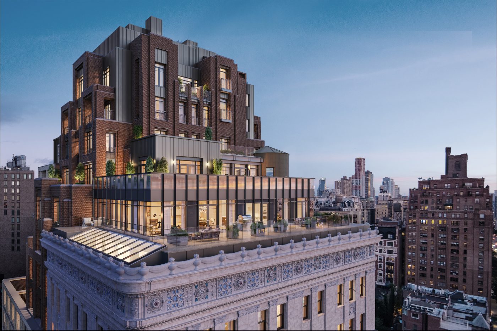

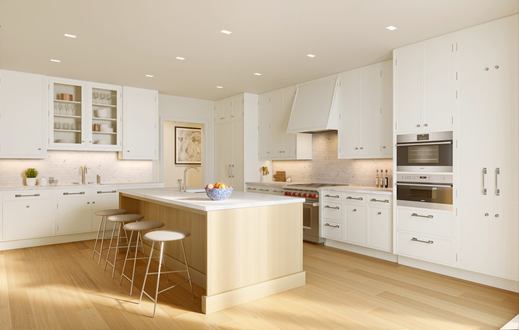

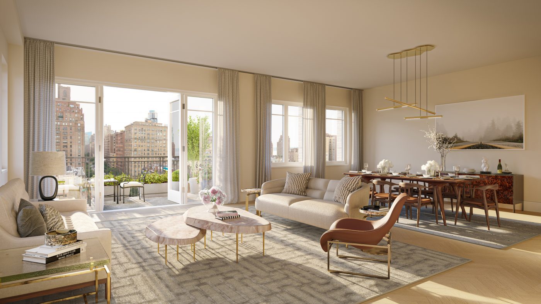
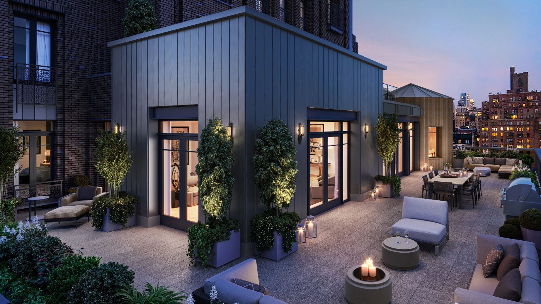
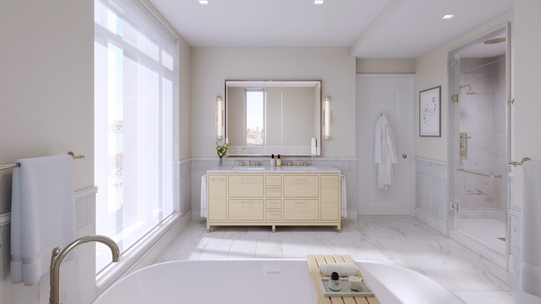
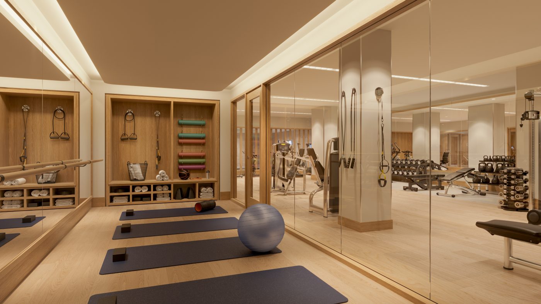
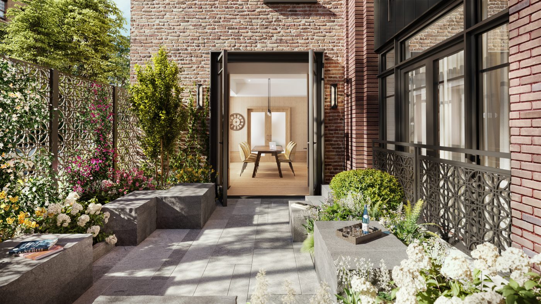
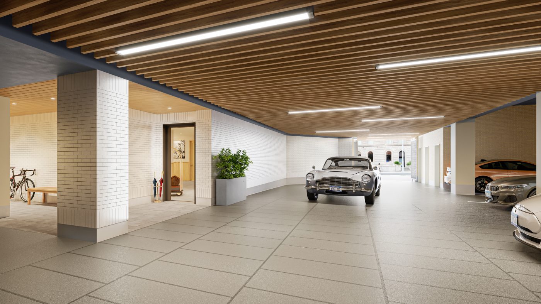
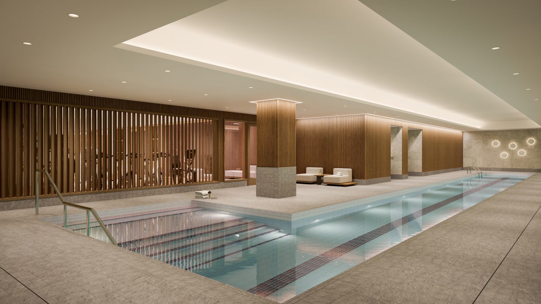
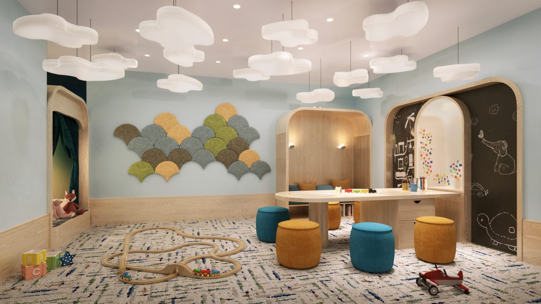
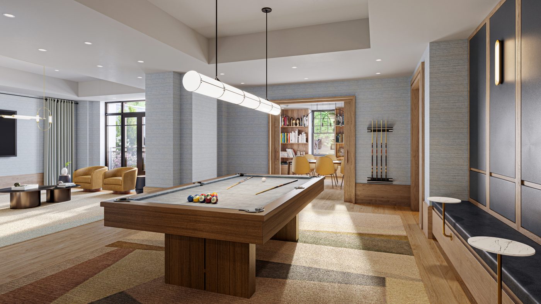
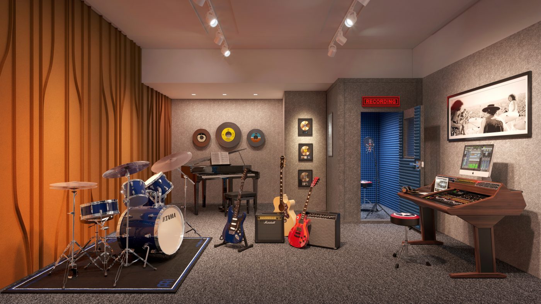
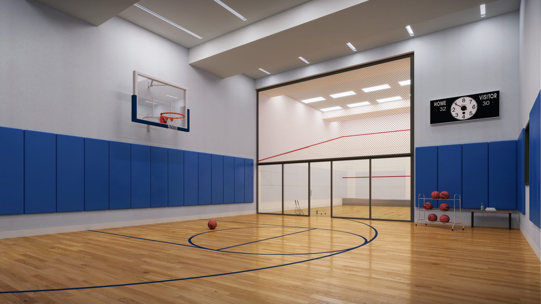




…in a heartbeat
Beautiful…
why can’t every developer do this instead of ugly out of context glass boxes !
only when they are forced to do this beautiful brick do they do it.
nothing but greed to do cheap crappy glass boxes
This is top notch all around, wow!
Reuse, restoration, brick, art deco…beautiful.