Renderings were revealed this week for 888 Atlantic Avenue in Prospect Heights, Brooklyn. The proposed 17-story mixed-use development is being developed by Y&T Development LLC, who is seeking special zoning amendments to build the 175-foot-tall structure in a predominately low-rise industrial block. Details in an Environmental Assessment Statement outline the rezoning of the development site, which would have mandatory inclusionary housing as well as rezoning for six adjacent parcels.
888 Atlantic Avenue would yield approximately 211,560 square feet, with 181,200 square feet of residential space, 14,660 square feet of retail space, 5,500 square feet of community facility space for medical offices, and 12,500 square feet of cellar-level space for 40 parking spaces. The building would have 228 residences, with 69 units designated as affordable housing.
Projected development Site 2 at 864-868 Atlantic Avenue and Site 3 at 858 Atlantic Avenue would also have mixed-use buildings, similarly rising to a 175-foot height with a combined 80,475 square feet. Components include 84 residences across 71,775 square feet of residential space and 8,700 square feet of ground-floor retail space. Approximately 25 apartments would be designated as affordable housing.
Designed by Archimæra Architecture, the building would have a base height of approximately 95 feet, with multiple setbacks along its Atlantic Avenue frontage at varying heights similar to the surrounding neighborhood. The exterior would be clad in concrete, with recessed windows and façade plantings. Two gold-tone adornments span the height of five stories and draw the eye up the building and highlight the entrances.
Multiple high-rise developments have popped up in the area, including Pacific Park’s 18-story 550 Vanderbilt Avenue apartment building with retail on the ground floor; 550 Clinton Avenue, a 29-story residential tower that borders Atlantic Avenue and Vanderbilt Avenue in Clinton Hill; and two low-rise buildings under construction at 860 Pacific Street and at 834 Pacific Street. Recently, Brooklyn Borough President Eric Adams rejected proposals for an 18-story tower at 840 Atlantic Avenue, which would have replaced the McDonald’s restaurant at the intersection of Atlantic and Vanderbilt Avenues.
If 888 Atlantic Avenue is approved next year, demolition and construction is expected to take approximately 22.5 months. Completion and occupancy would occur in 2024. Additional development on the adjacent Sites 2 and 3 would occur over a three-year period with completion expected by 2025.
Subscribe to YIMBY’s daily e-mail
Follow YIMBYgram for real-time photo updates
Like YIMBY on Facebook
Follow YIMBY’s Twitter for the latest in YIMBYnews


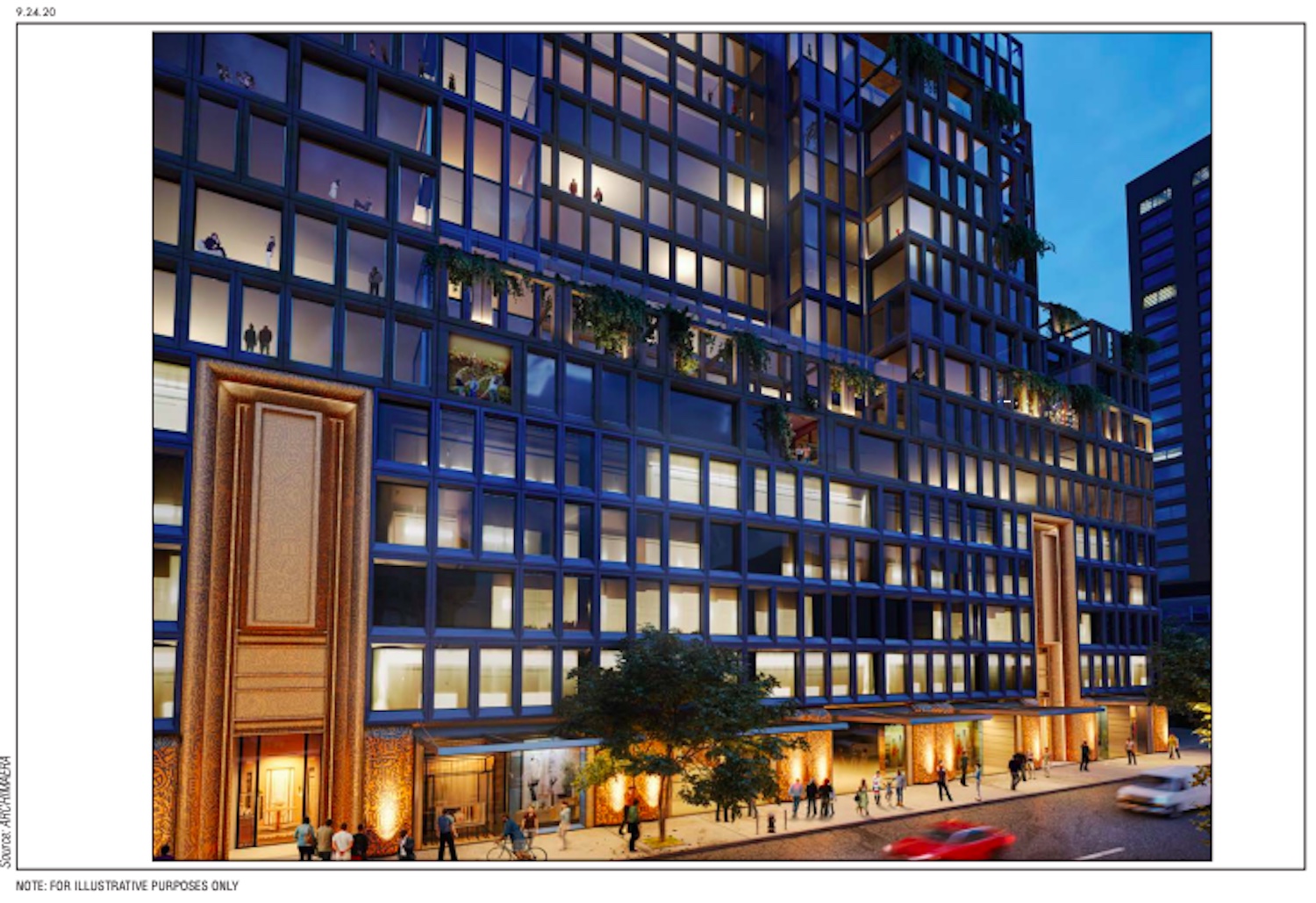

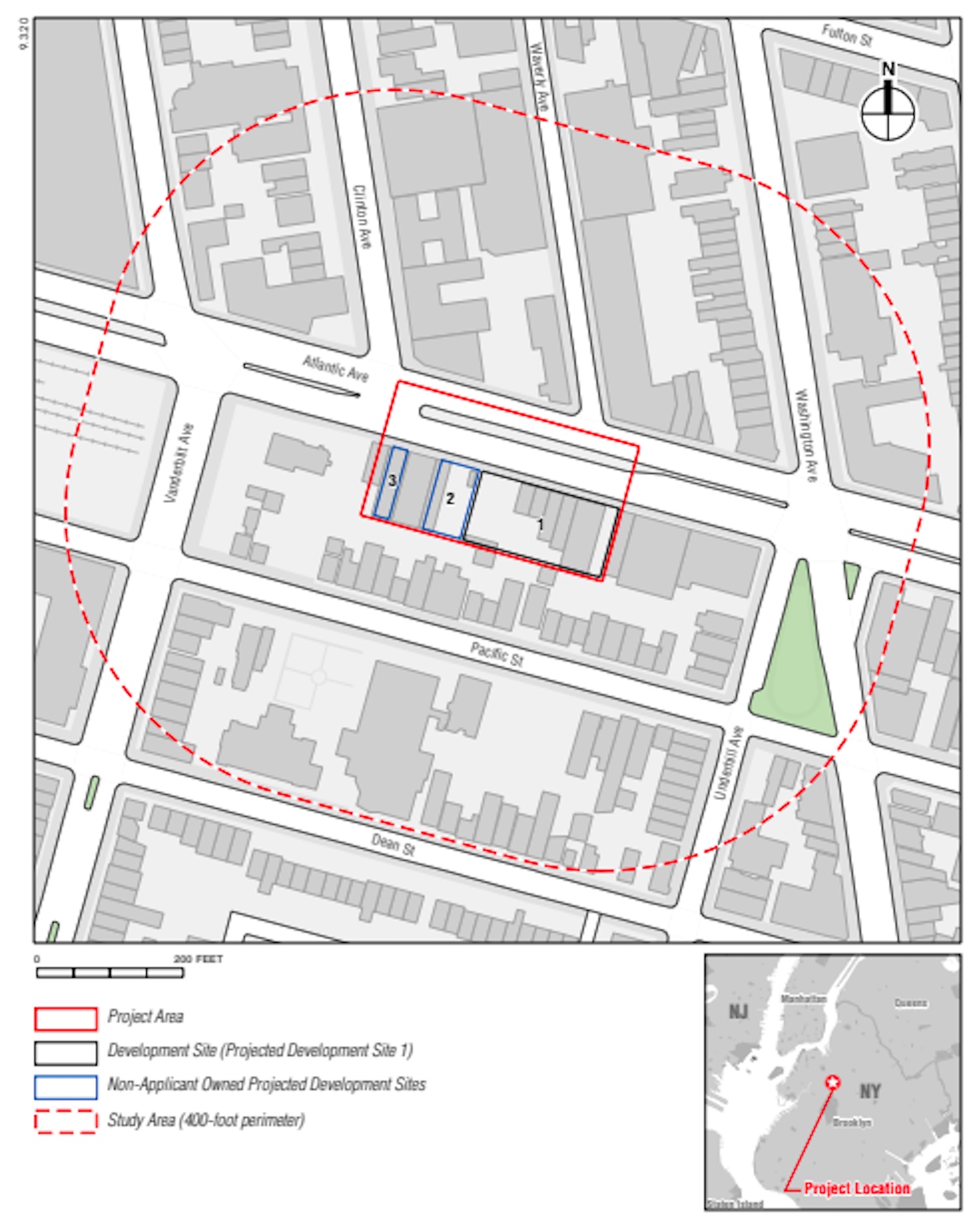
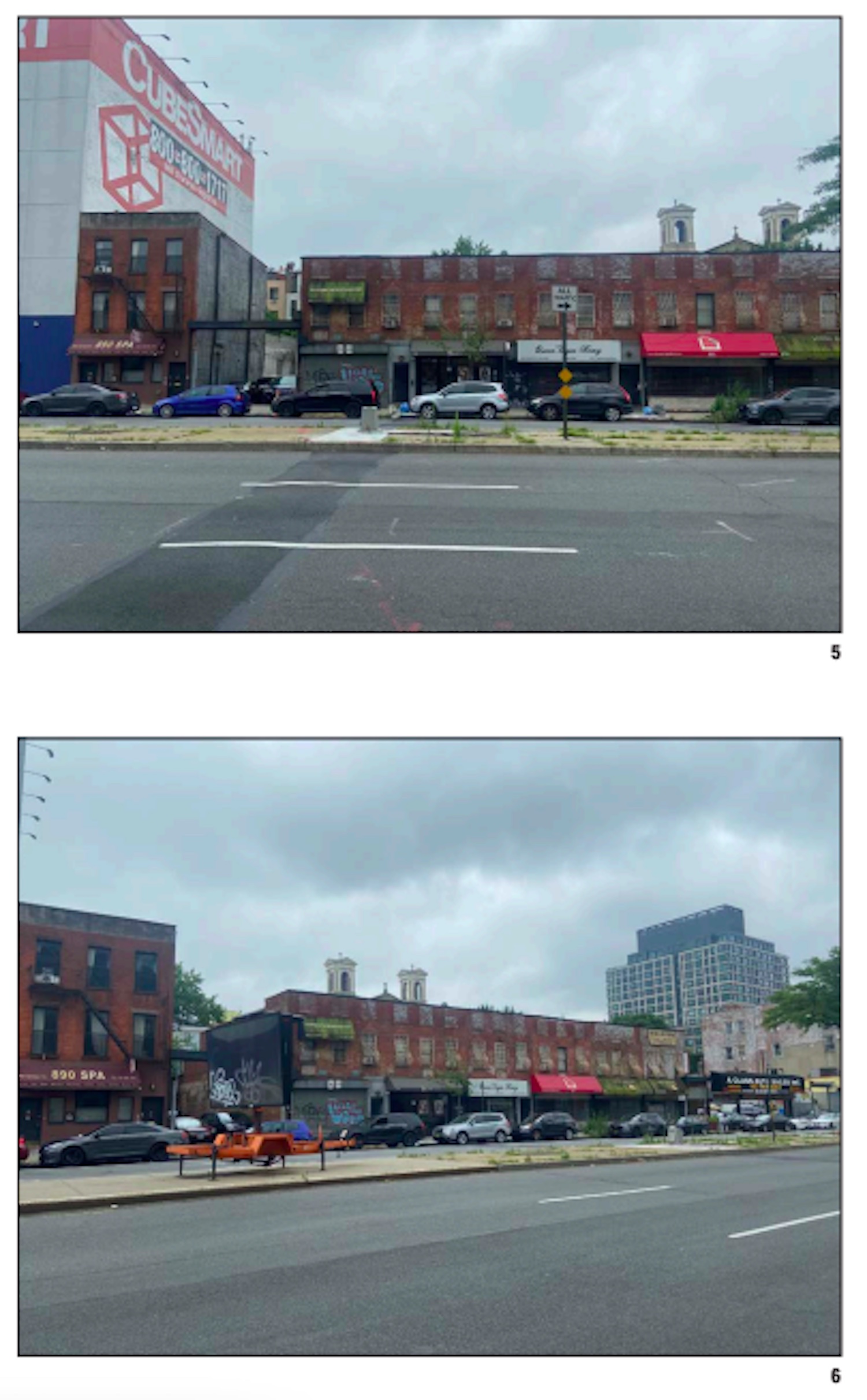
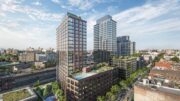
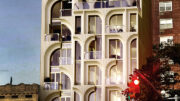
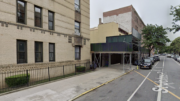
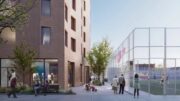
Beautiful. The streetscape will soon be a mini version of the UWS, with the tree-lined median and high rises on both sides. I’m hoping this is approved, as it would serve as a further precedent for sprawling development along the Atl. Ave corridor.
For the planning that hasn’t happened yet, but there is evidence to come out and see. There is definitely a chance to go on: Thank you.
That cubesmart is not long for this world.
This is great news! The only way the Atlantic Avenue is going to be calmed down is if it is built up and turned into a legitimate boulevard, instead of its current form of a highway.
BUILD IT!
Wow
Another unaffordable Housing unit
To continue the segregation of who lives were divison of races /Education/ wealth n who should live in the so call good neighborhoods in NYC
MANHATTAN WAS NOT ENOUGH
Moved on to BKLYN
That’s kind of how real estate works and is the same system that built the 100+ year old building stock in the city.
It’s not “striking” to me, but it still looks pretty nice, especially with all of the different levels of massing.
Remove a few floors at the top of the building and simplify the street facade entrances and it’s not a bad design. Overall building facade design could be better but still OK – build it!
Striking? Yes, strikingly ugly. Five years after it’s finished it will look like a building in downtown Albania.