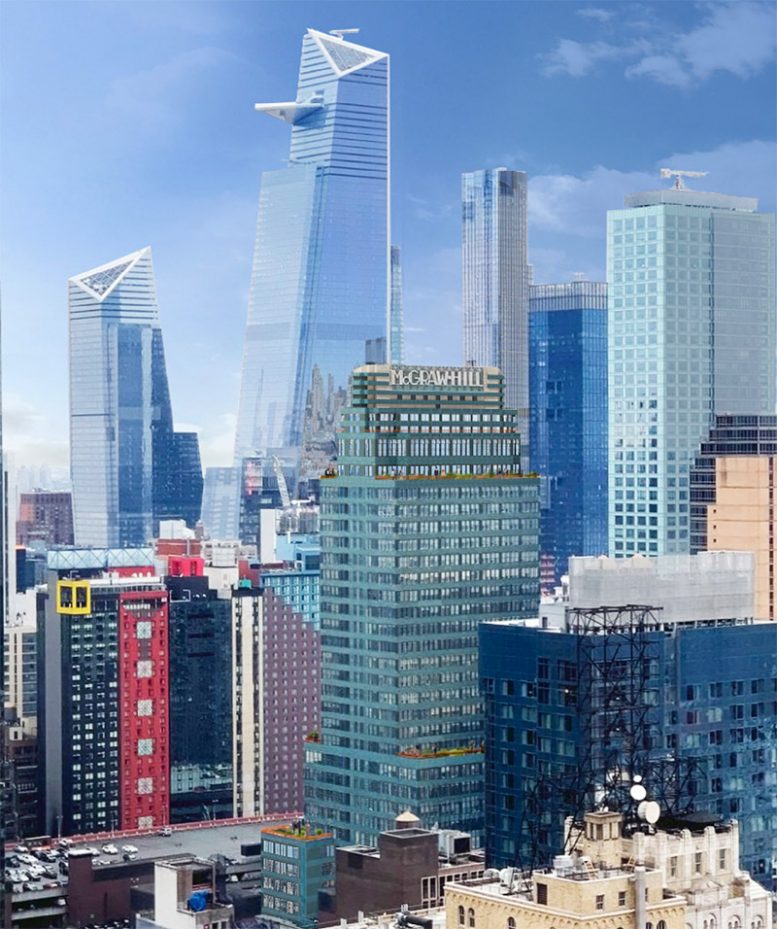Resolution Real Estate has completed a major renovation of the historic McGraw-Hill Publishing Company Building at 330 West 42nd Street in Midtown, Manhattan. Designed by American architect Raymond Hood, the 35-story building was originally constructed in 1931 and is considered a standout example of Art Deco design.
To upgrade the building to current market standards, designs from MDeaS Architects include open office floor plans, exposed steel ceiling beams, fully operable windows, outdoor terraces for select office suites, and a 35-foot-tall lobby atrium. Tenant amenity spaces include multiple lounges, conference rooms, a wellness center, nine outdoor landscaped terraces comprising 20,000 square feet, and event spaces with pre-function areas.
The total project cost around $120 million to complete. Leasing launched earlier this month led by Newmark.
“Raymond Hood’s McGraw-Hill Building was the most progressive property when it was completed in 1931,” said MdeAS partner Dan Shannon. “Nearly 100 years later, and with the planned major rejuvenation project underway, the building is once again poised to be a modern marvel.”
New York City’s Landmarks Preservation Commission successfully designated the building a city landmark in 1979 and it was added to the National Register of Historic Places in 1980. Nine years later, the building was designated a National Historic Landmark.
“This is really a story of taking what once was the preeminent office tower of its time and lifting it back to its original lofty stature,” said Resolution Real Estate Partners managing partner Gerard Nocera. “McGraw Hill is a timeless asset highlighted by great floorplates, high ceilings, and unparalleled floor-area-to-window ratio, all of which will additionally benefit from a new fresh air HVAC system, new operable windows, new elevators, new electric systems, a grand new lobby, and contemporary tenant amenities in a location next to one of the best transportation hubs within the city’s Golden Triangle!”
Subscribe to YIMBY’s daily e-mail
Follow YIMBYgram for real-time photo updates
Like YIMBY on Facebook
Follow YIMBY’s Twitter for the latest in YIMBYnews







On the outside it looks exactly the same. Nothing done exteriorly.
They’re not allowed to alter the exterior of a landmarked building…
A happy continuation for a unique and iconic early modern skyscraper that we can enjoy for decades to come.
Unfortunately the historic lobby was completely gutted.
Magnificent. Hood was the primary architect of Rockefeller Center as well which, as Jane Jacobs noted, “respects the street.”
Can’t see the Art Deco Details in the photos. They better have restored that lobby.
The original lobby was messed up in the 1980s and has now been totally removed with significant items supposedly in storage.
Looks good. I love the McGraw Hill Building.
I remember when this building was considered tall especially for that area.