Permits have been filed for a seven-story mixed-use building with affordable housing at 504 West 49th Street in Midtown West, Manhattan. Located between 10th and 11th Avenues, the lot is two blocks west of the 50th Street subway station, serviced by the C and E trains. Joel Kolkmann of Douglaston Development is listed as the owner behind the applications. Permit details also specify this is a Department of Housing Preservation and Development project.
The proposed 66-foot-tall development will yield 131,668 square feet, with 125,540 square feet designated for residential space and 6,128 square feet for community facility space. The concrete-based structure will have 158 residences, most likely rentals based on the average unit scope of 794 square feet.
S9 Architecture and Engineering is listed as the architect of record.
Demolition permits will likely not be needed as the lot is vacant. An estimated completion date has not been announced.
Subscribe to YIMBY’s daily e-mail
Follow YIMBYgram for real-time photo updates
Like YIMBY on Facebook
Follow YIMBY’s Twitter for the latest in YIMBYnews

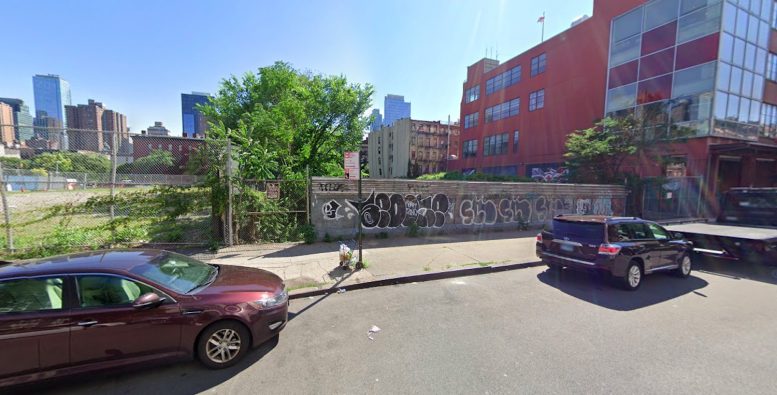
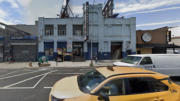
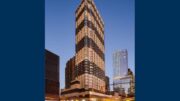
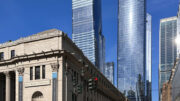
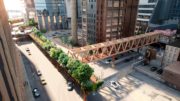
“Affordable” is a very relative term in NY.
Is this being built in the air rights over the West Side Line railroad or the empty lot to the side?
Based on the photo, the “lot” appears to be above the pair of below grade rail tracks used by Amtrak for trains to/from Penn Station.
The empty lot on the left side of the photo is a separate, full block long lot along 10th Ave.
The empty corner lot on Tenth Ave was supposed to be developed as a park/green space by the city. Hasn’t happened yet, but hopefully it won’t be sold with a building built on it instead…
I’d like to apply for affordable housing 2 bedroom apartment. I wonder if you can send me the application form I will really appreciated. Thank you ? so much!