Construction is going vertical on Waterview at Greenpoint, a two-tower residential development along Newtown Creek on the Greenpoint, Brooklyn waterfront. Designed by CetraRuddy and developed by Clipper Equity, the 811,000-square-foot project consists of the 30-story, 222-unit 77 Commercial Street and the 40-story, 298-unit 87 Commercial Street, which will rise from a shared seven-story podium. Of the 720 units, 200 are slated as affordable. A 300-car parking garage will also sit below grade. Waterview at Greenpoint is rising at the confluence of Commercial and Box Streets on a plot that once housed a two-story, 95,000-square-foot warehouse. Ray Builders Inc. is the general contractor,Hatfield Group is serving as the facade consultants, and WSP is the structural engineer.
Recent photographs show workers busily assembling the metal supports, scaffolding, and wooden boards that will hold up the fifth floor along the northern edge of the multi-story podium.

Waterview at Greenpoint and the surrounding Brooklyn and Queens residential construction. Photo by Michael Young
87 Commercial Street will stand closer to Newtown Creek and feature a rectangular massing with the broad side facing the water. 77 Commercial Street will rise perpendicular to it, with its narrow elevations facing east and west. Both pinnacles are shown in the axonometric diagram below with several shallow setbacks on all four sides. A motor courtyard entryway will be positioned on the southeastern corner of the podium. The secondary overhead plan below depicts this in greater detail. To the west of Waterview at Greenpoint is the future site of Box Street Park, currently occupied by an open-air parking lot for MTA vehicles.
77 Commercial Street’s amenities include a fitness center, a children’s playroom, and an outdoor terrace, and 87 Commercial Street will house another fitness center and terrace, a swimming pool with locker rooms, and a library. Given its position directly along the water, residents will have uninterrupted views of the East River and the Midtown skyline. The lower levels of Waterview at Greenpoint will contain 25,000 square feet of retail space and a community outdoor space designed by MPFP. Below are renderings of the esplanade along Newtown Creek.
Waterview at Greenpoint is slated to be finished in May 2022, as noted on Ray Builders Inc.’s website.
Subscribe to YIMBY’s daily e-mail
Follow YIMBYgram for real-time photo updates
Like YIMBY on Facebook
Follow YIMBY’s Twitter for the latest in YIMBYnews


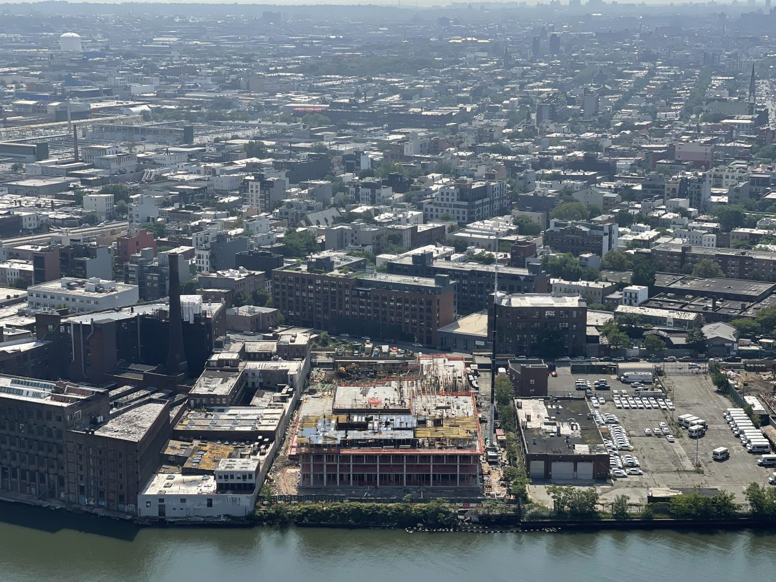
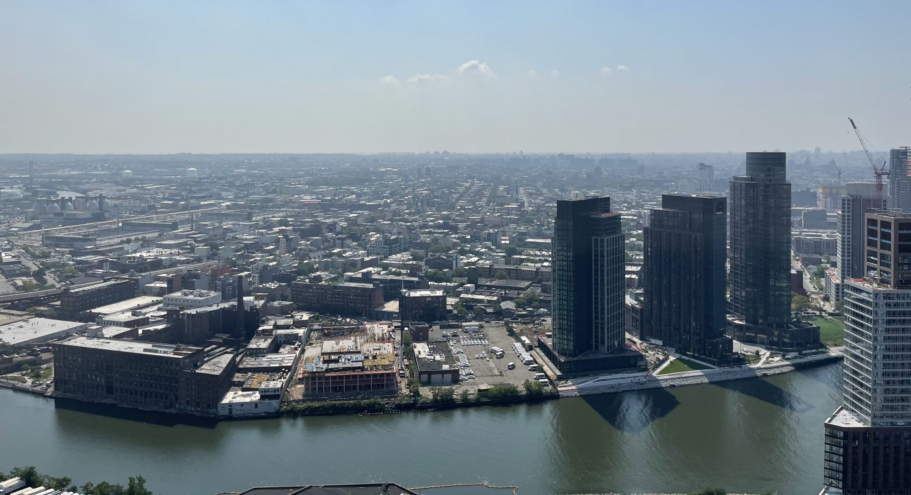
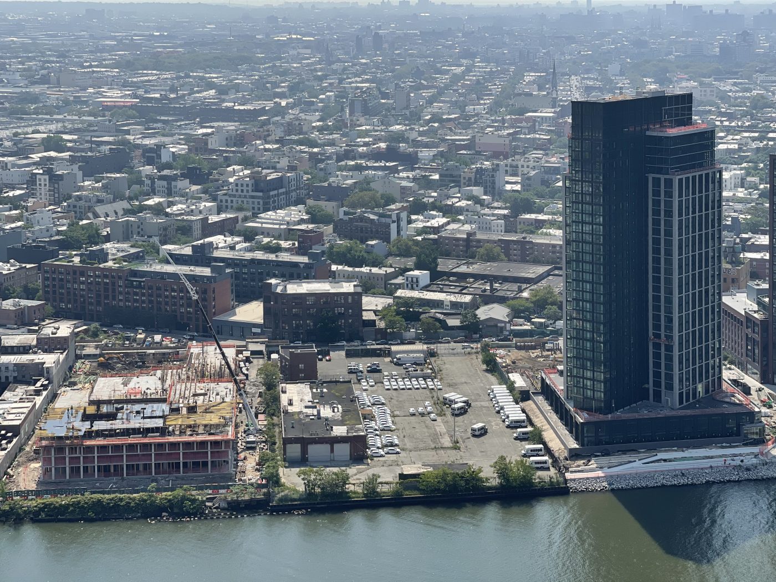
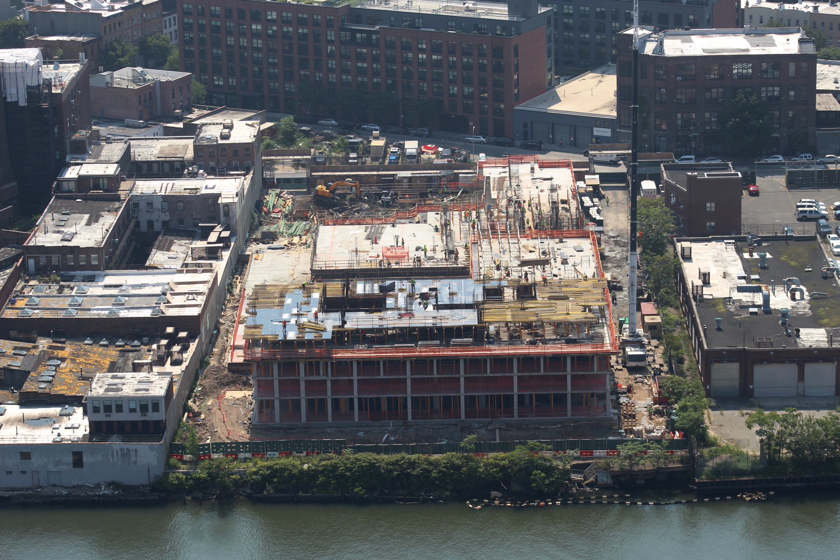
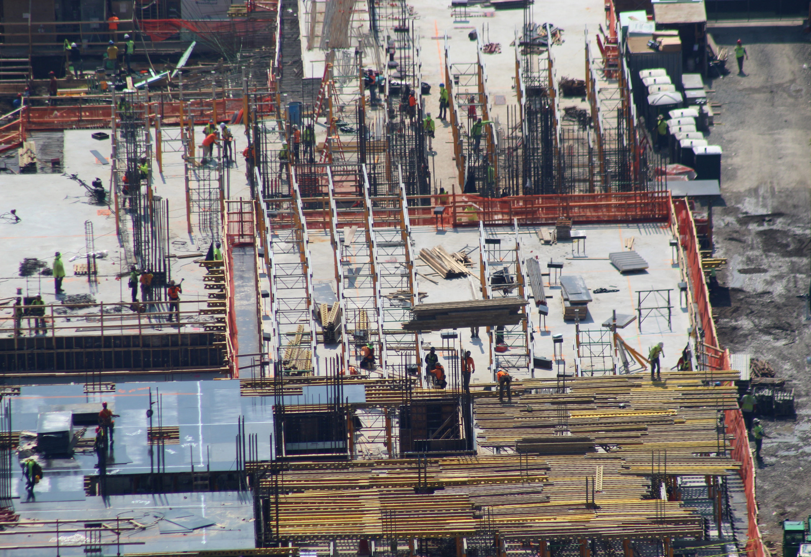
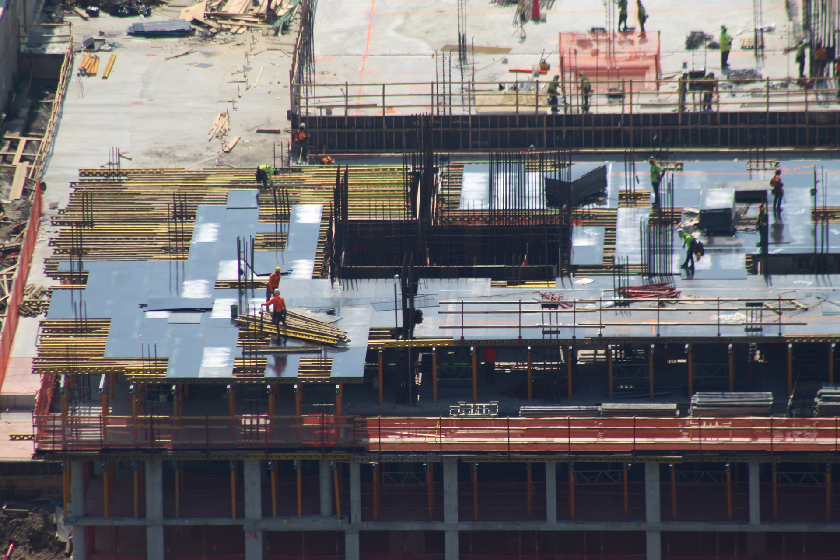
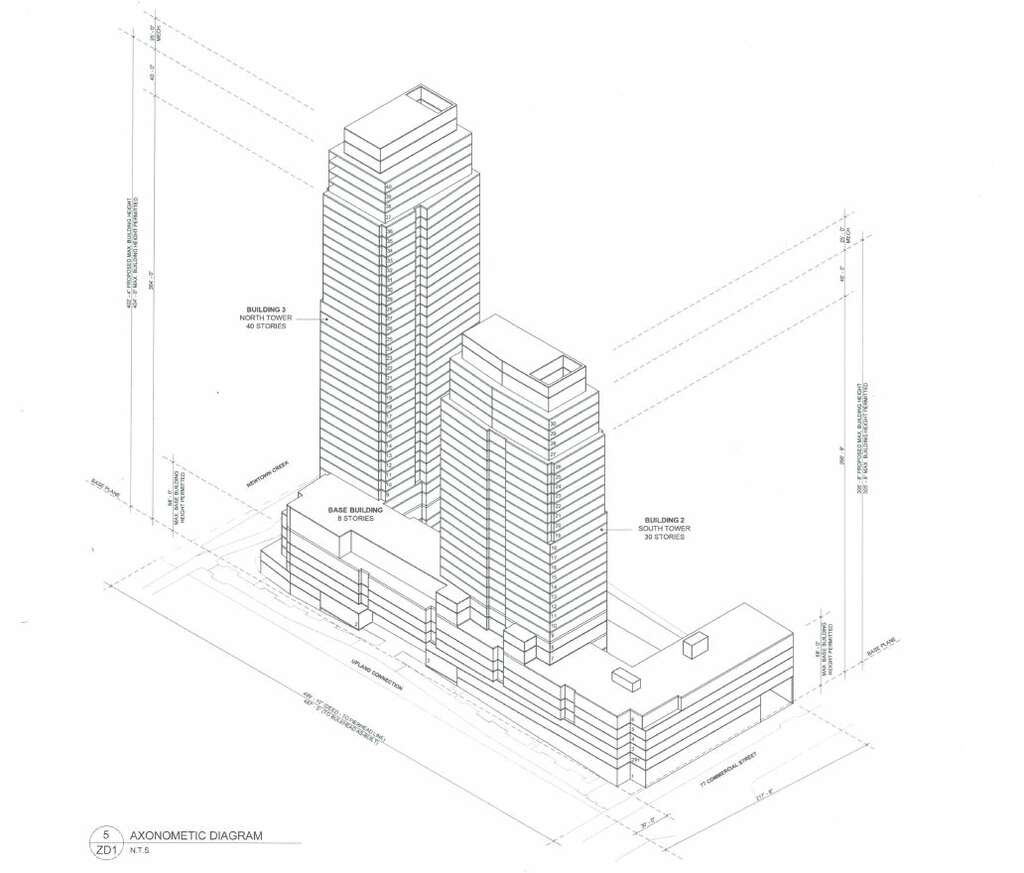
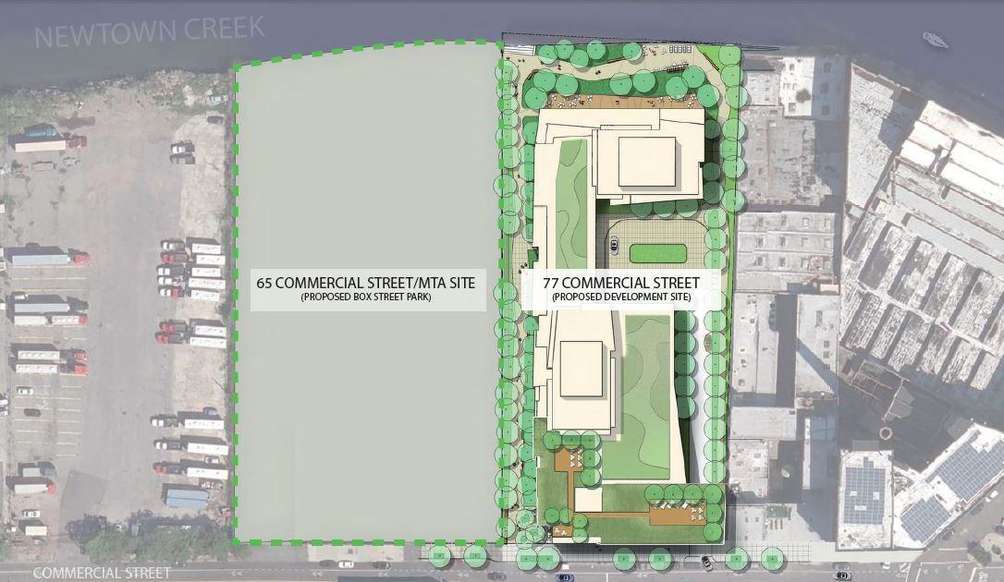
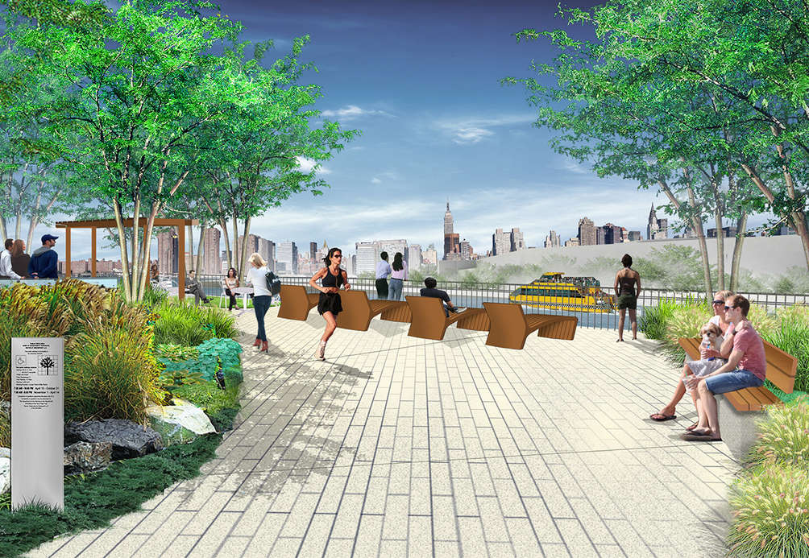
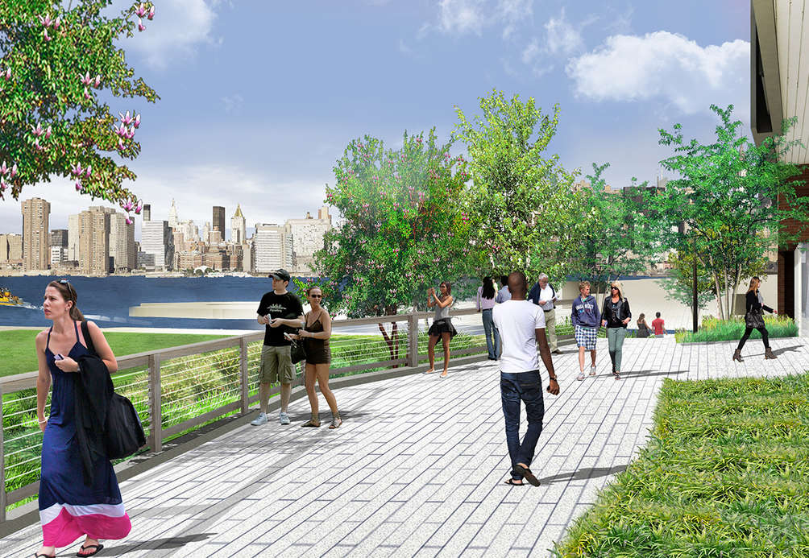




To begin with, I got into a conversation with details and photos. I’ve discovered that the best point is to be had, by going along with the person you are reporting with: Thanks to Michael Young.
Once upon, We got into majority details and photos. Soon to be discovered that the believes of the person interest. Going along with the peoples neighborhood.
Cool!
Clipper? Yikes, no thank you…