Sales recently kicked off for Tangram House West as the mixed-use development nears completion in Downtown Flushing, Queens. Developed in a joint partnership between F&T Group and SCG America and designed by Margulies Hoelzli Architecture, Tangram yields 1.2 million square feet with retail, residential, office, and hotel components. Bound by College Point Boulevard, Prince Street, and 37th and 39th Avenues, the 13-story building at 133-27 39th Avenue has 132 residential units. Inventory mix breaks down to 105 studio and one-to-two-bedroom residences, plus 27 penthouses ranging from one- to four-bedrooms layouts.
Pricing starts at approximately $680,000 for homes ranging in size from 484 to over 2,300 square feet in size, with a dozen units reported in contract already.
Amenities include walking gardens with a 3,500-square-foot pavilion for both indoor and outdoor recreation, an 8,000-square-foot health club with a 60-foot-long indoor heated saltwater lap pool, an indoor vitality pool, spa facilities, an outdoor tennis court with lights, a gym with cardio center, yoga room, weight training, and cycling.
Also within Tangram is a four-star, 208-key Renaissance New York Flushing Hotel, a 4DX movie theater from Regal Cinemas, Orangetheory Fitness, learn-to-swim facility Goldfish Swim School, a beer garden, and a 24,000-square-foot food hall.
Tangram is expected to open in November as much of the development has received Temporary Certificates of Occupancy.
Subscribe to YIMBY’s daily e-mail
Follow YIMBYgram for real-time photo updates
Like YIMBY on Facebook
Follow YIMBY’s Twitter for the latest in YIMBYnews

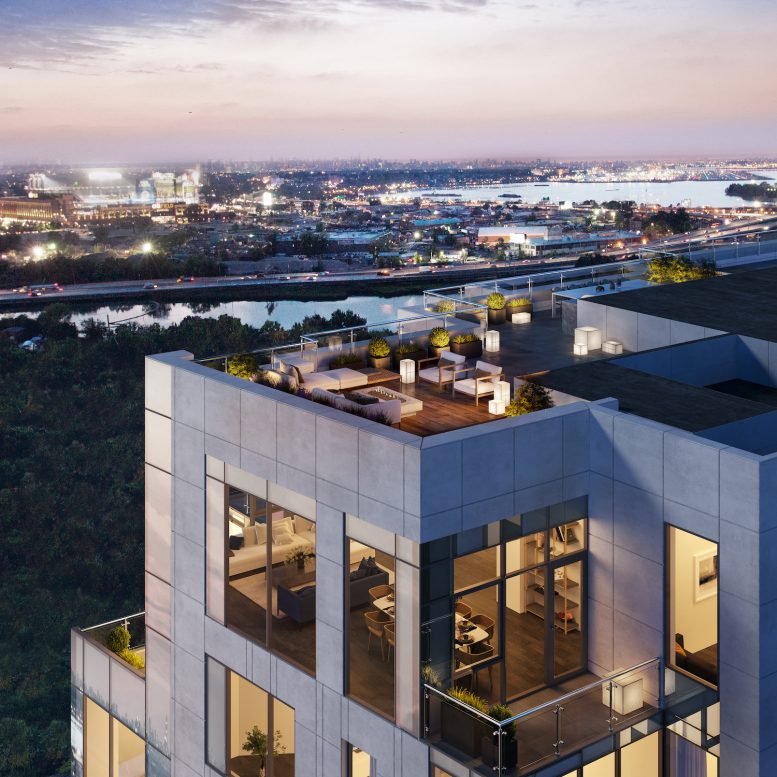
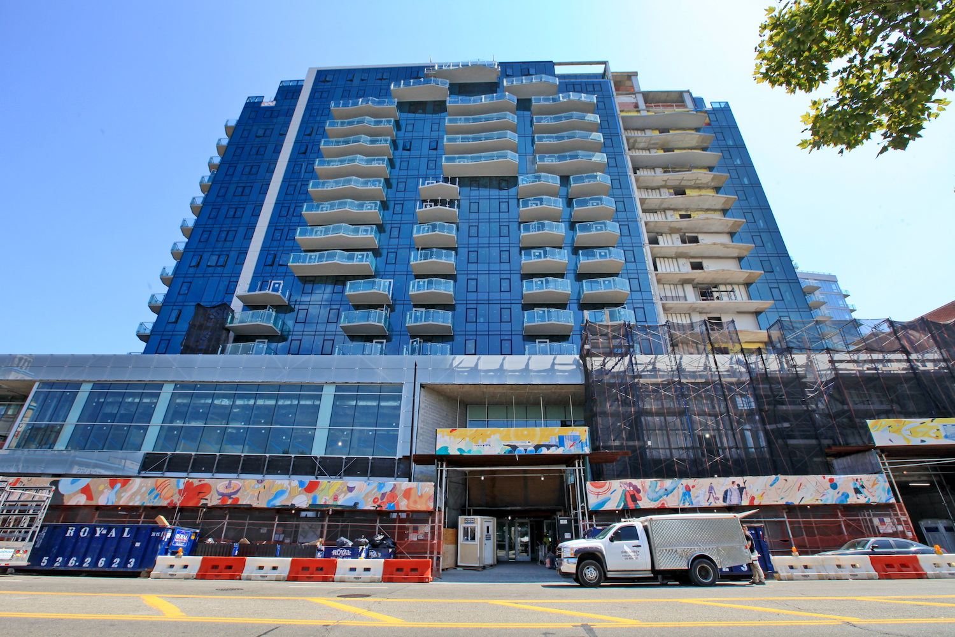
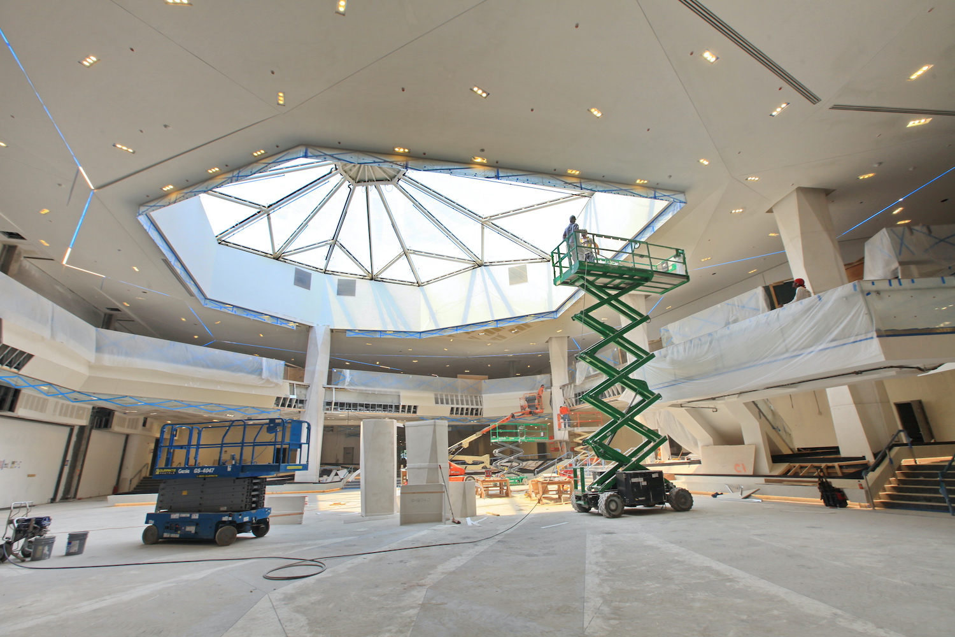
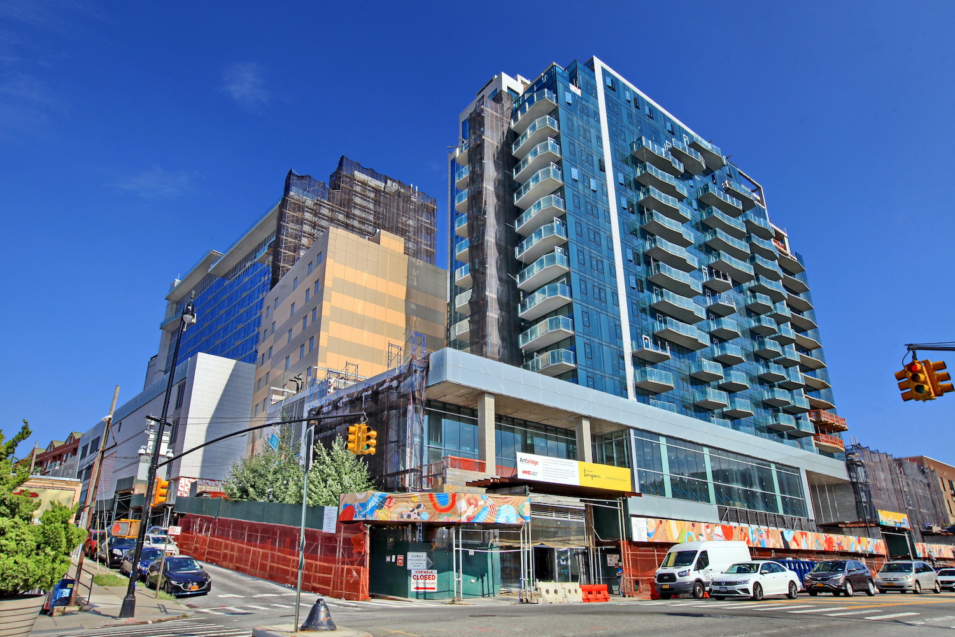
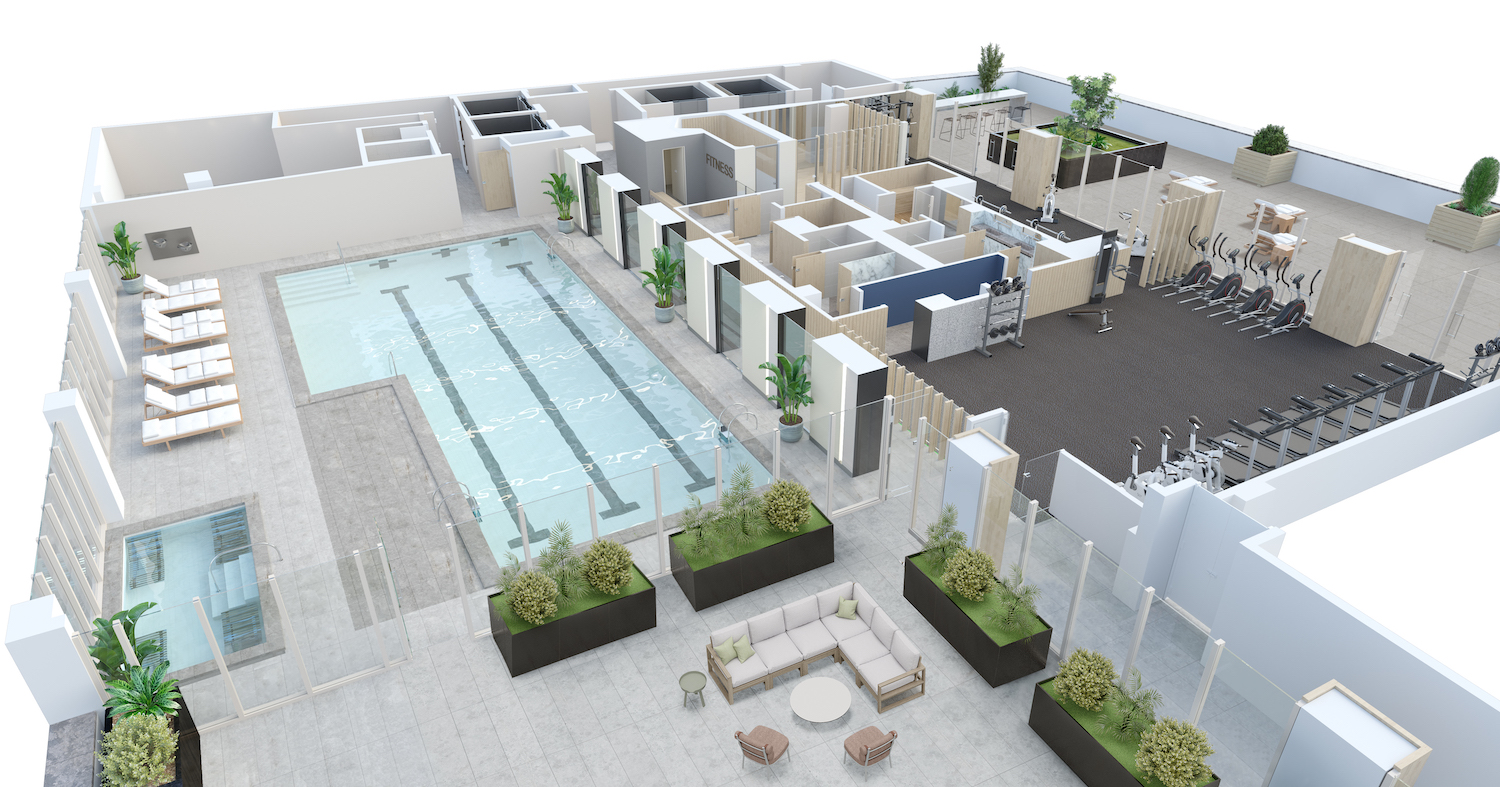


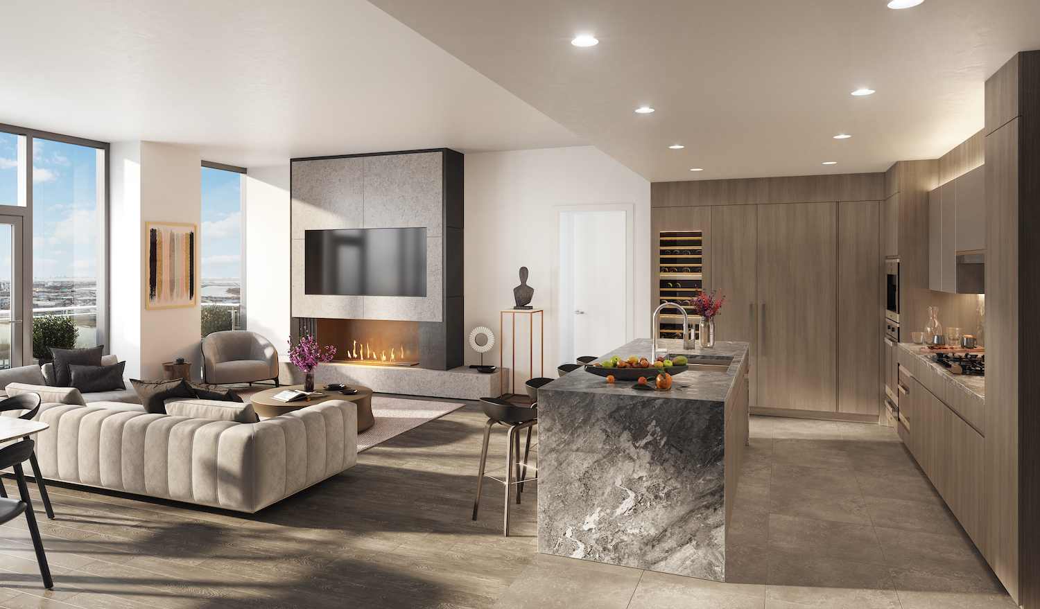
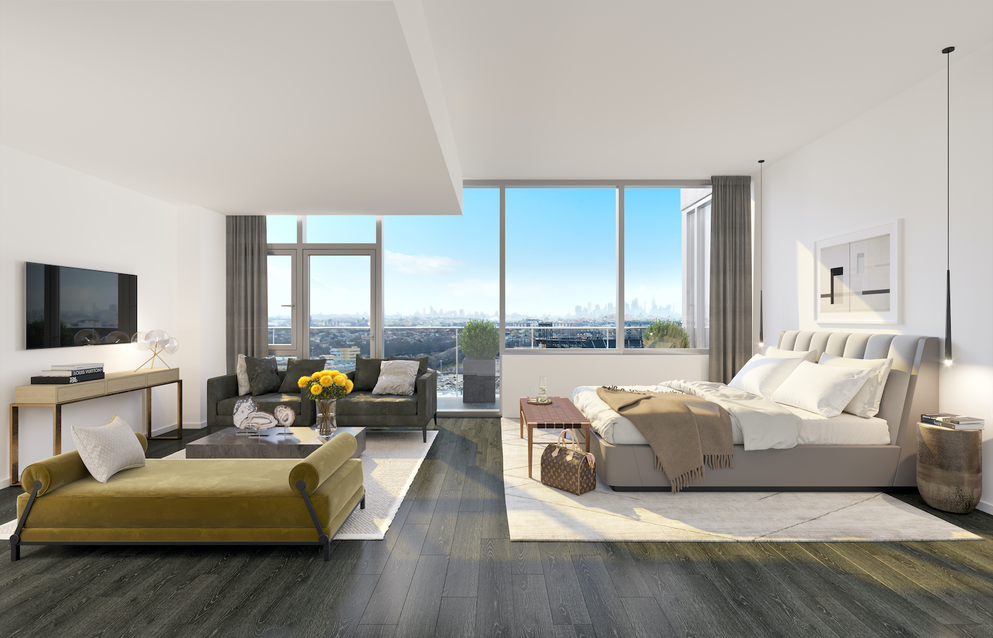




Fancy Flushing
Very nice!
Looks like a nice place to live and spend part of the day.