Exterior work is approaching the finish line on 7-9 East 30th Street, a 23-story residential building in NoMad. Designed by SWA Architecture and developed by Castellan Real Estate Partners, the 227-foot-tall structure will yield 54 residences spread across 41,992 square feet as well as 2,142 square feet of ground-level retail space. Titanium Construction Services is the general contractor for the building, which is located between Madison and Fifth Avenues.
At the time of our last update in April, the entire superstructure remained enshrouded in scaffolding and construction netting. This assembly has finally begun to be dismantled, revealing the distinctive undulating geometric forms of the façade.
Recent photographs show the exterior looking almost exactly how it is visualized in the main rendering, down to the spacing, alignment, and reflective quality of the dark paneling system going around the stack of upper-floor balconies overlooking East 30th Street. The sunlight highlights the asymmetrically sloping cuts of every balcony, each featuring different dimensions and angled configurations. Only a small section of scaffolding remains above the midway setback and around the ground floor.
The lower half of the building is clad primarily in floor-to-ceiling glass, but is interspersed with a geometric paneling that matches the look of the upper levels. The rendering also depicts a lighted canopy over the front doors and the ground-floor retail space.
7-9 East 30th Street’s sleek and modern outward appearance makes it stand out among the surrounding residential and office buildings that have been recently built or are under construction around Midtown’s NoMad neighborhood. No word on a finalized set of amenities has been announced. The closest subways from the property are the 6 train at the 28th Street and 33rd Street stations along Park Avenue South and the R and W trains at the 28th Street station along Broadway to the southwest.
A revised completion date for 7-9 East 30th Street is also unclear, though YIMBY can see the residential building finish and open in the early months of 2022.
Subscribe to YIMBY’s daily e-mail
Follow YIMBYgram for real-time photo updates
Like YIMBY on Facebook
Follow YIMBY’s Twitter for the latest in YIMBYnews


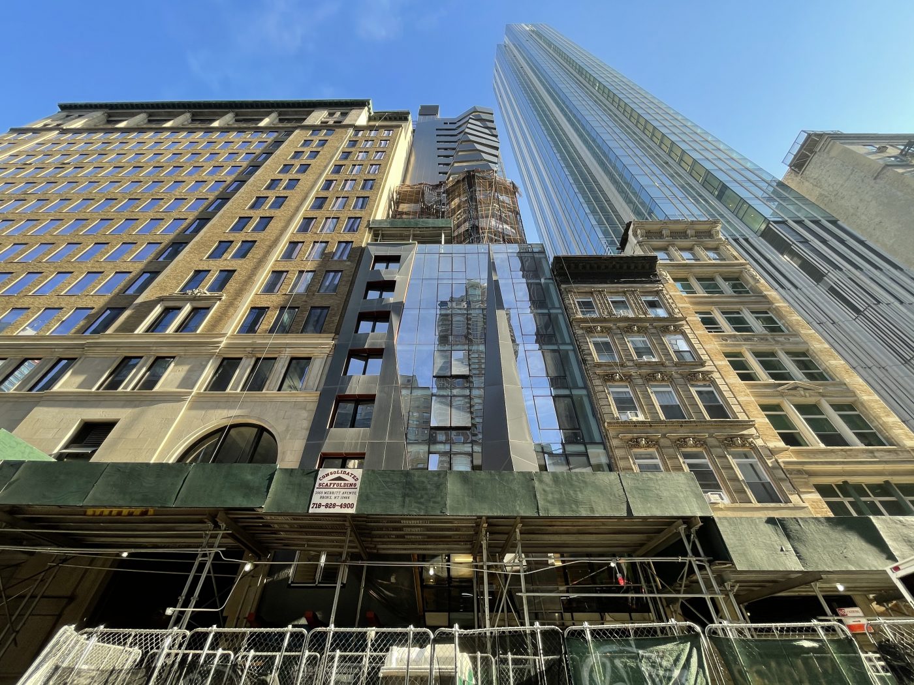

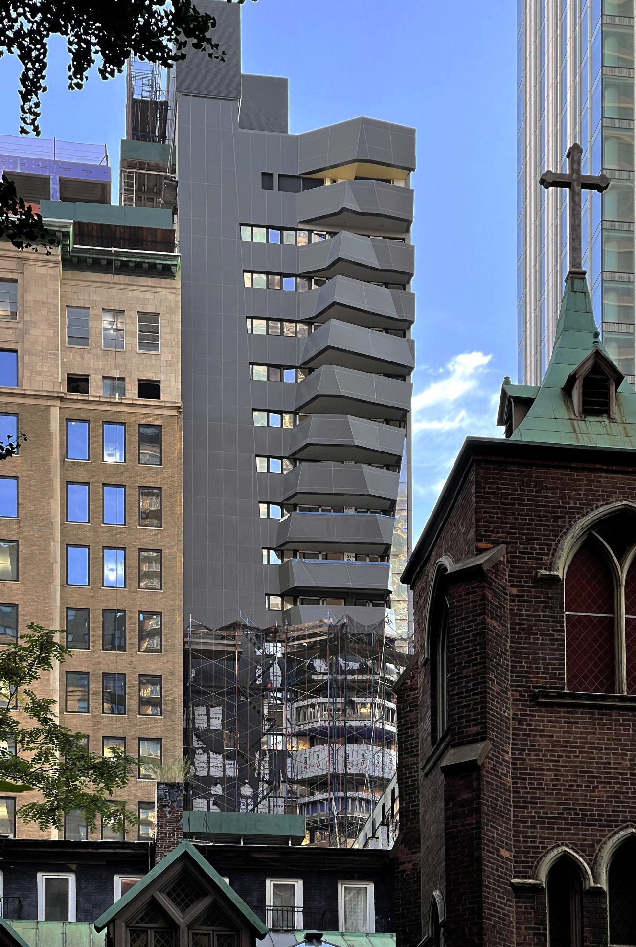
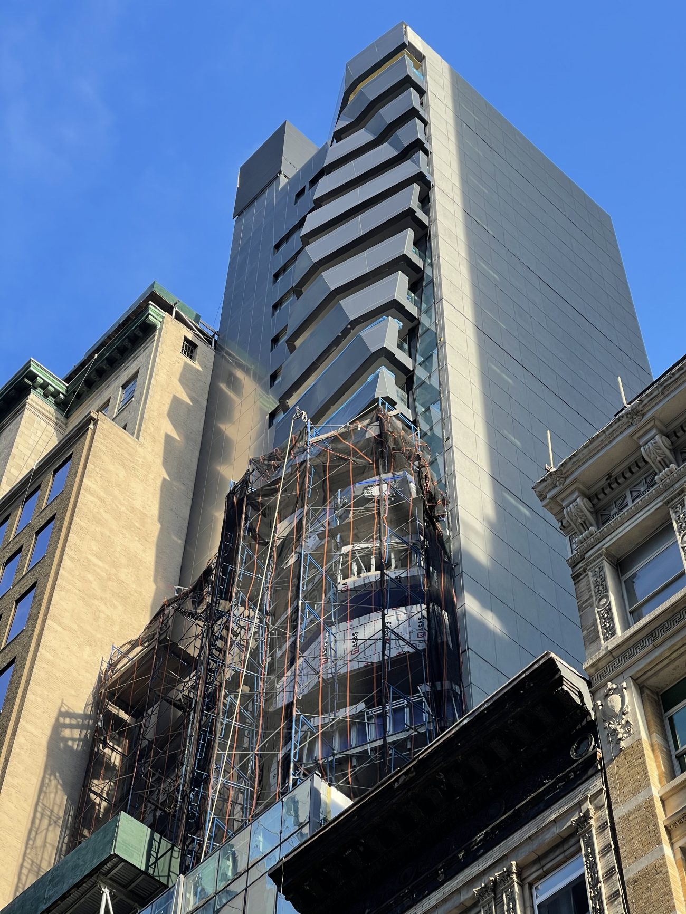
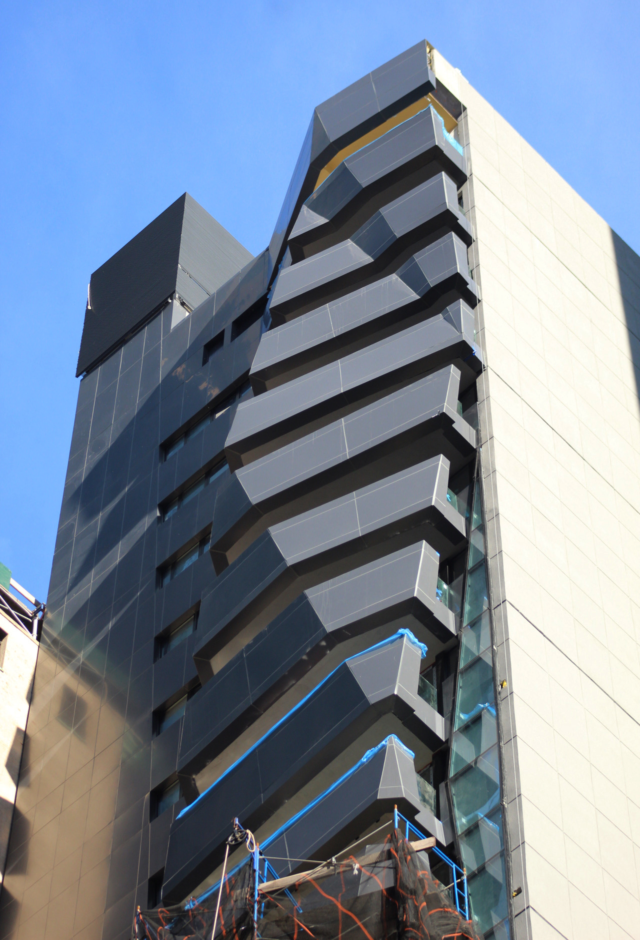
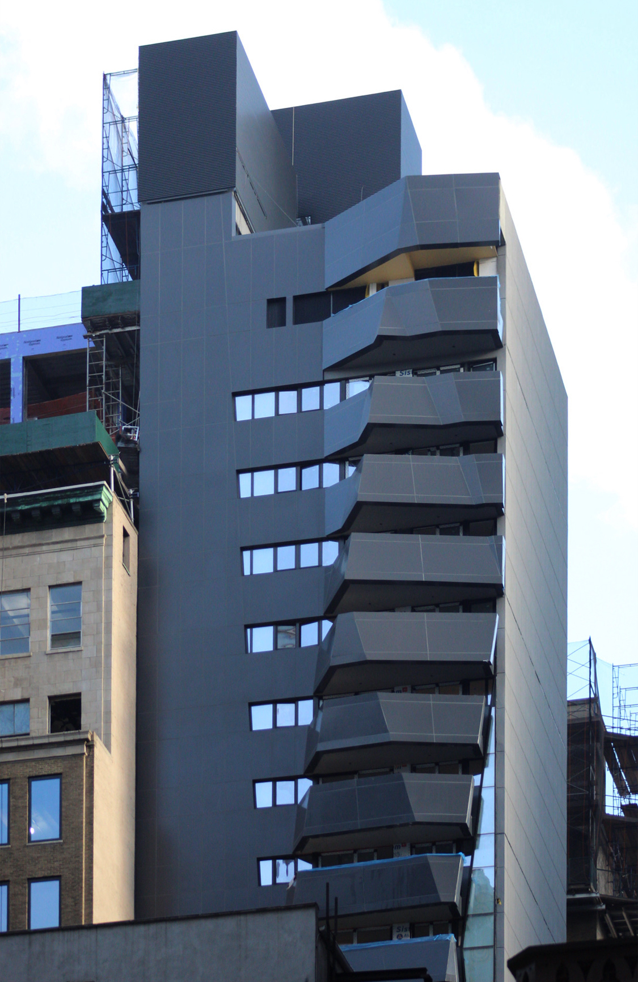
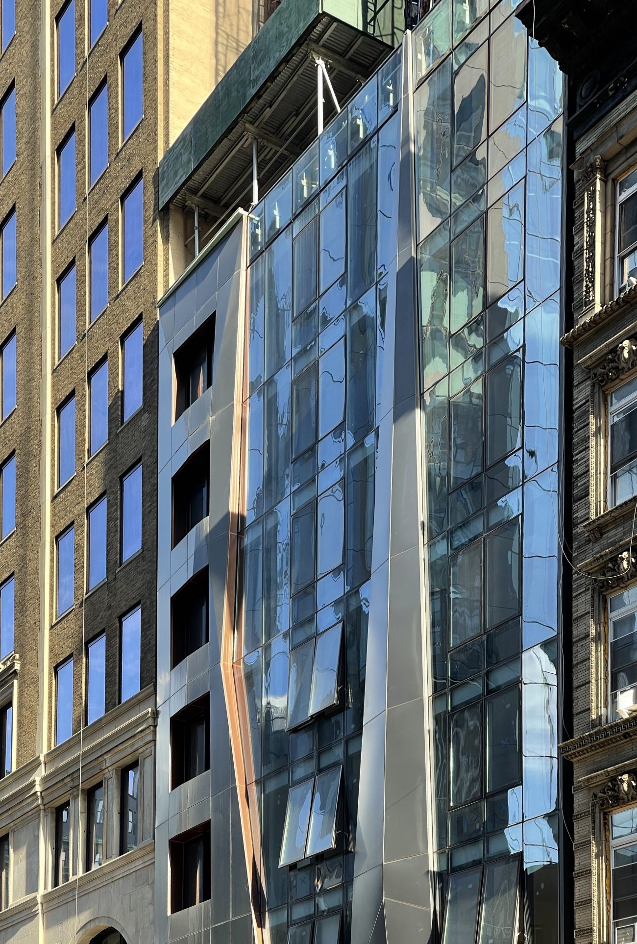




yet another ugly out of context glass box that makes me dizzy looking at it
where are the new brick buildings that can co exist with their surrounding buildings?
I guess the architect used to play with legos when he grew up
where are you Robert Stern when we need you?
hey!!! I played with Legos growing up and I would never design anything that looks like this, especially on an infill site, mid-block, mid-manhattan. While it doesn’t jiggle, while folding of a facade can make sense if there is some specific programmatic reason….but in this building it’s just fluff – has nothing intrinsic to the plans or to the locale. A well proportioned buttoned up building might be more respectable.
I agree.
I cycle or run by 15 CPW all the time… what an amazing new building (spoken from a modernist architect). It has aged over the decades with soot but it is so nice to see a classic/ well designed condo by a talented architectural firm (Robt AM Stern).
It’s so weird that it’s actually kinda cool. No, it’s just weird.
Weird and then some. I stopped before “cool”.