Work is wrapping up on 167 Chrystie Street, a 16-story residential building on Manhattan’s Lower East Side. Designed by ODA Architects and developed by Be-Aviv and Nexus Building Development Group, Inc., the 77,000-square-foot, 170-foot-tall structure will yield 78 units, averaging 680 square feet apiece, as well as 4,600 square feet of ground-floor retail space. Danya Cebus Construction LLC is the general contractor for the project, which is being built between Rivington Street to the north and Delancey Street to the south, and Sara D. Roosevelt Park across Chrystie Street to the east.
Since our last update in July, more of the scaffolding has been removed from the main eastern elevation, revealing its distinctive staggered design. Only the ground floor is awaiting completion.
The rectangular mechanical extension sitting atop the flat roof parapet is now fully enclosed in white paneling and grilles. The eastern elevation is complete with the exception of the first story, and all of the glass railings are installed on the residential floors above. The sleek curved corners and rounded glass panels that wrap around the stack of private terraces offer a nice architectural contrast with the neighboring structures.
The residential amenities for 167 Chrystie Street include a fitness center, laundry, sauna, pet spa, bicycle storage, an outdoor recreation space on the second floor with an adjacent reading room, and an outdoor rooftop garden. The nearest subways from the property are the J and Z trains at the Bowery station, while the F train is found on Second Avenue along East Houston Street.
167 Chrystie Street is slated to be finished next winter, as stated on the construction board.
Subscribe to YIMBY’s daily e-mail
Follow YIMBYgram for real-time photo updates
Like YIMBY on Facebook
Follow YIMBY’s Twitter for the latest in YIMBYnews



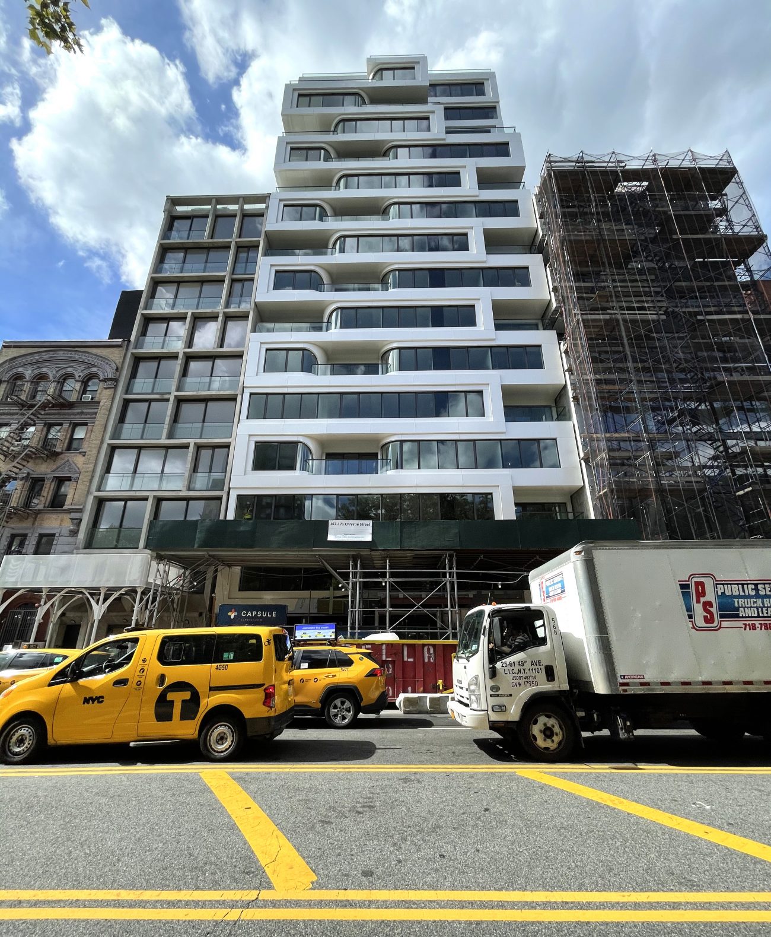
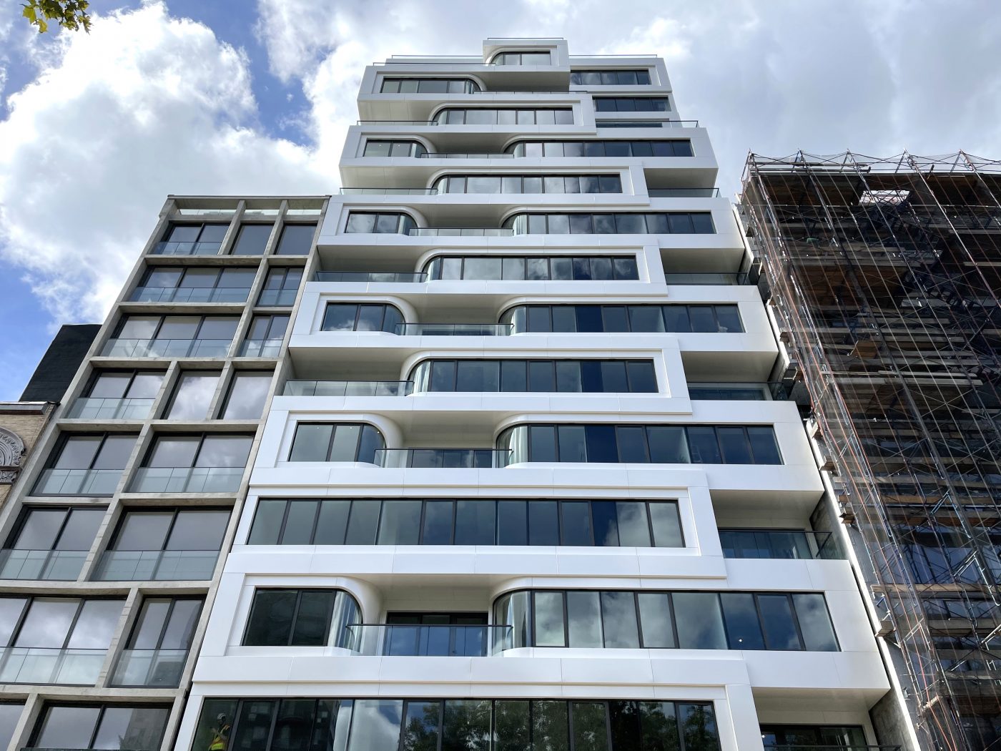
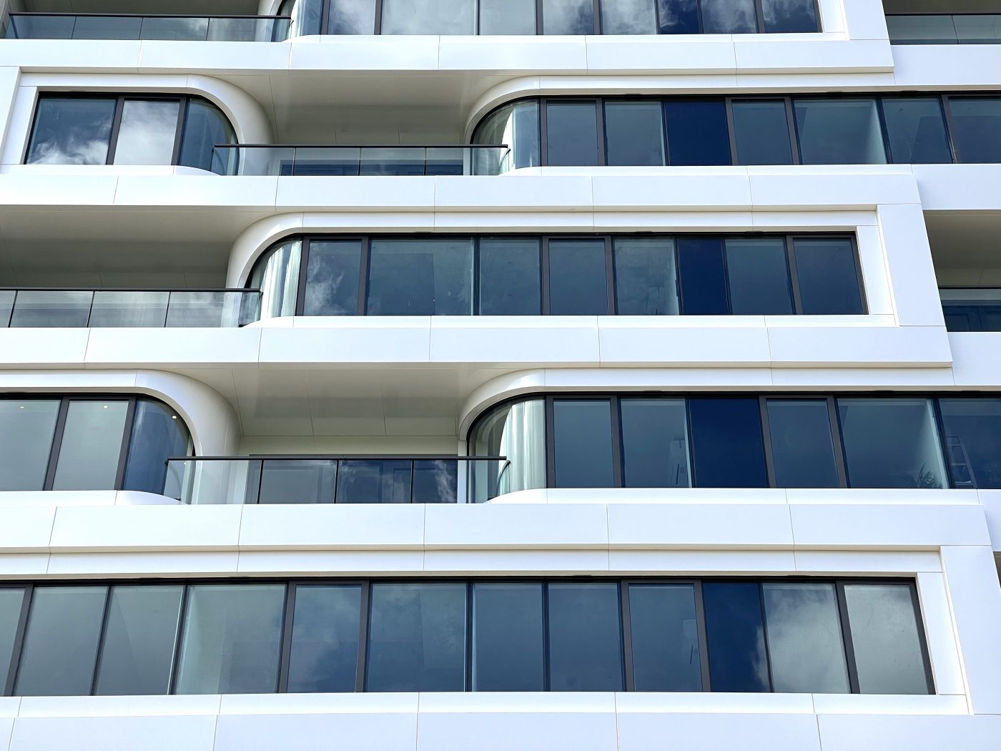
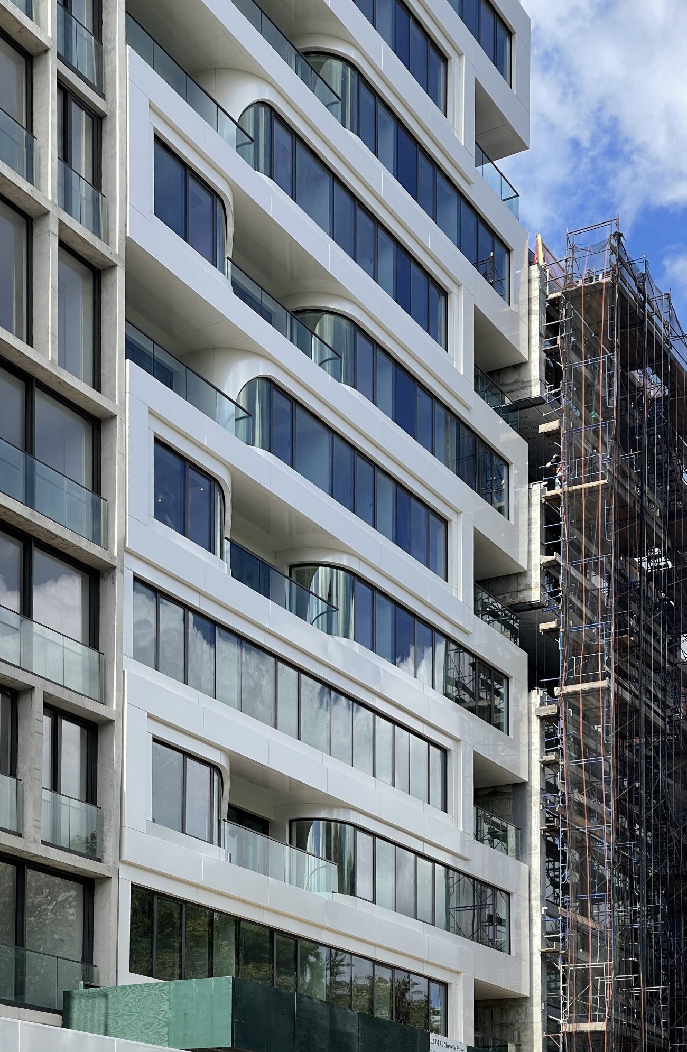

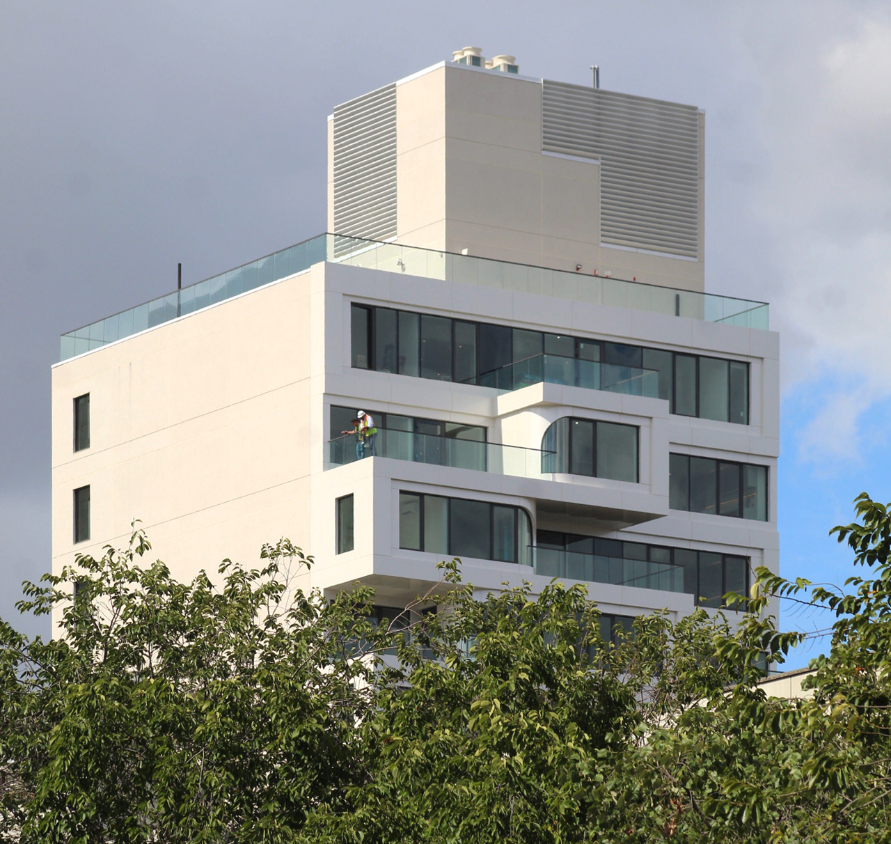




Kinda fun.
A new design in a beautiful building that is not on the outskirts of town, depending on curves. It was a live house, and plenty of space to serve its property: Thanks to Michael Young.
I really like the unique look of it. It’s very sleek and handsome.
Yes
The equal of some of the “starchatecture” along the high line.
Kind of like the “South Beach Deco” feel to it!
Is this glass fiber reinforced concrete on the facade, like the zaha hadid bldg in Miami? This is just what they should have used on the oculus at the WTC, both inside and out.
Where Sonny Crocket would live if he were in NYC.