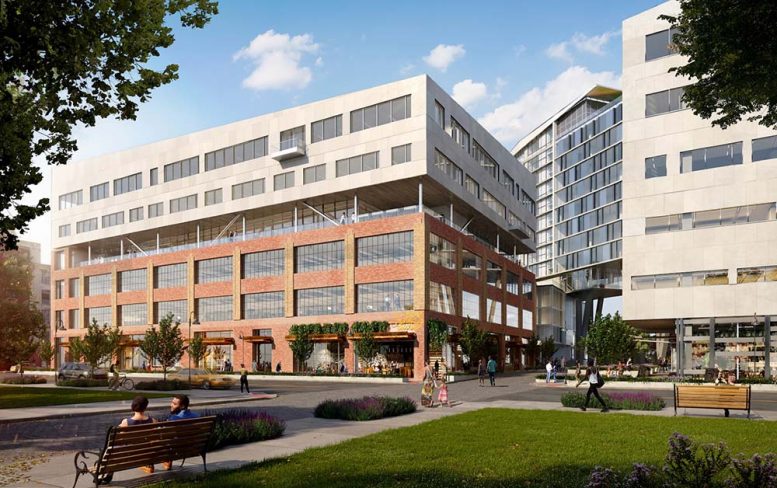The Hoboken Zoning Board of Adjustment has approved The Boundary, a 500,000-square-foot mixed-use development at 50 Harrison Street in New Jersey. The project will expand Mission 50, an existing co-working facility, to a new height of six stories.
The project team includes developer JDA Group, building design by Erdy McHenry Architecture, and landscape design by Roofmeadow. QuallsBenson established The Boundary’s conceptual plan.
The building will have ground-floor retail, a fourth-floor event space with indoor and outdoor facilities, and medical offices. The retail component will comprise 40,000 square feet and introduce a mix of restaurants, boutiques, food vendors, and entertainment concepts to a corner of Hoboken that currently offers limited retail destinations.
“Our vision for The Boundary is to be the core of the neighborhood, creating a walkable environment with adjacent and incorporated parks, much-needed retail space, doctors’ offices, corporate and entrepreneurial workspaces, and other community needs,” said JDA Group CEO Greg Dell’Aquila. “We’re creating a sense of place that complements the entire surrounding neighborhood, Hoboken, and Jersey City.”
The development will also create public open spaces. This includes an elevated park perched atop an associated parking structure. This final component has not yet been approved by city officials.
Subscribe to YIMBY’s daily e-mail
Follow YIMBYgram for real-time photo updates
Like YIMBY on Facebook
Follow YIMBY’s Twitter for the latest in YIMBYnews






Strange that Jersey Digs provided several renderings and diagrams and YIMBY, which I consider to be the best of the best on this subject, provided just one rendering?
However, I’m sure if an article about a 4 story building in Philly is going up, there will be dozens and dozens.
This looks like a big improvement over the current building on the site.