Construction is complete on 1228 Madison Avenue, a 20-story residential building in the Carnegie Hill section of Manhattan’s Upper East Side. Designed by Robert A.M. Stern Architects and developed by CBSK Ironstate, a partnership of CB Developers, SK Development, and Ironstate, the structure will yield 15 condominiums designed by Kelly Behun Studio with sales handled by Corcoran Sunshine Marketing Group. SLCE Architects was the architect of record for the project, which is located along Madison Avenue between East 88th and 89th Streets, directly behind Frank Lloyd Wright’s Guggenheim Museum.
Since our last update in June, the remaining scaffolding has been dismantled from the structure and construction has concluded on the ground floor and entrance. Only some minor finishing touches were ongoing at the time of our photographs.
The following photos show the details around the main entrance, which is topped by a canopy with a grid of translucent glass. The doors are surrounded by decorative light fixtures, and the lower levels feature richly detailed stonework throughout. The classical setback design on the main eastern elevation culminates in an ornate crown and a flat roof parapet. Bay windows, columns, balconies lined with dark metal railings, and a proportional grid of windows complete the building’s high-quality, timeless finish.
1228 Madison Avenue features 14 full-floor residences and one duplex penthouse, all fitted with Calacatta marble finishes, burnished nickel fixtures and hardware, ceiling heights spanning up to 18.5 feet, and custom Lacanche stovetops. Residential amenities include a lobby designed by Behun, a landscaped communal rooftop terrace with panoramic views of Central Park, the Upper East Side, and Midtown, and a fitness center designed by Kelly Behun Studio. The sales gallery for 1228 Madison Avenue is now open inside the building.
YIMBY last reported that occupancy is expected to occur this fall.
Subscribe to YIMBY’s daily e-mail
Follow YIMBYgram for real-time photo updates
Like YIMBY on Facebook
Follow YIMBY’s Twitter for the latest in YIMBYnews

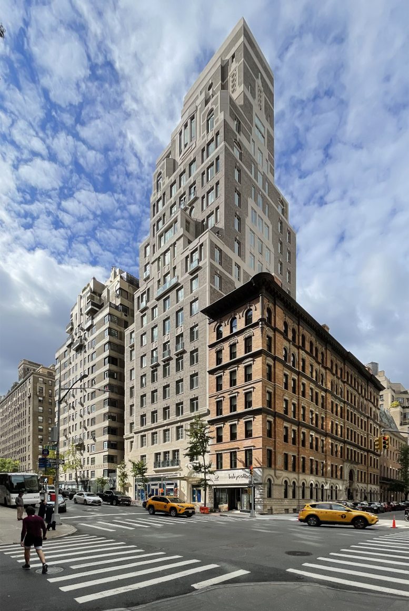
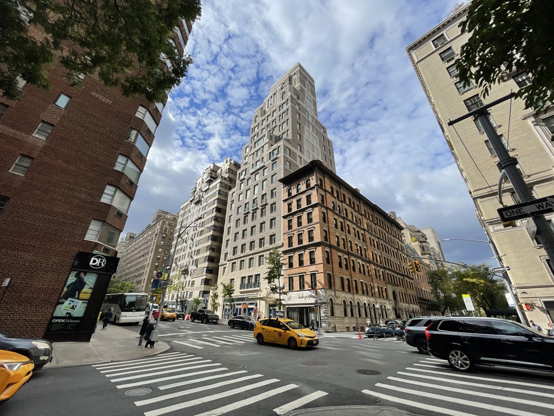
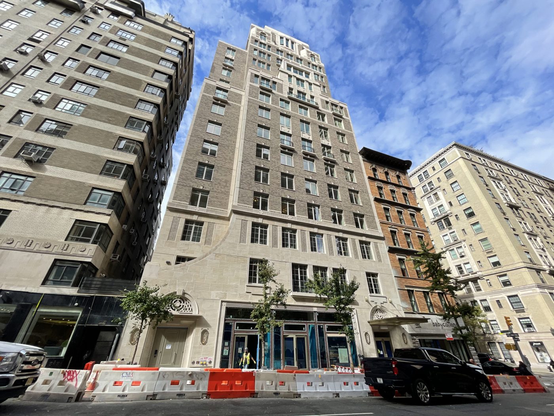
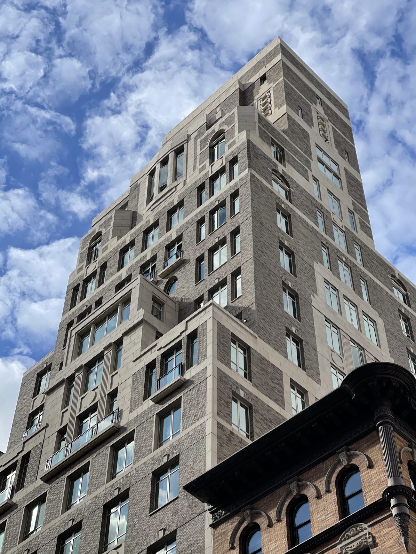

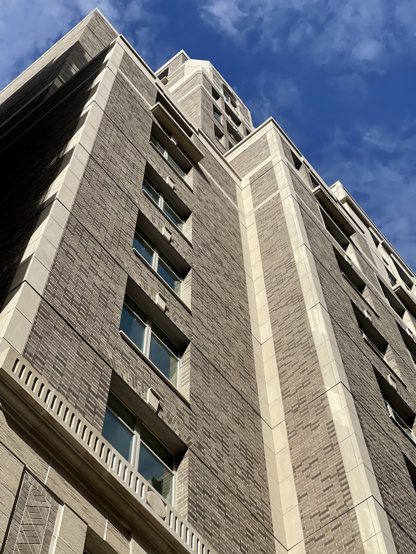
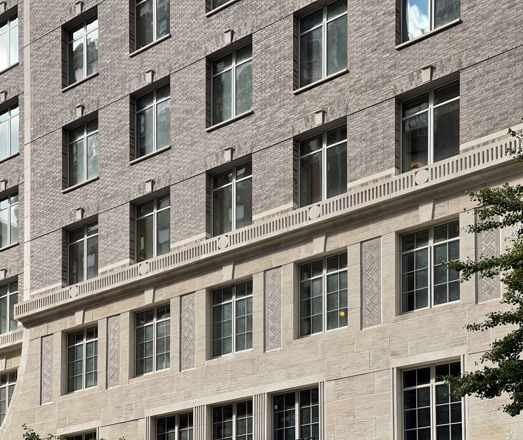
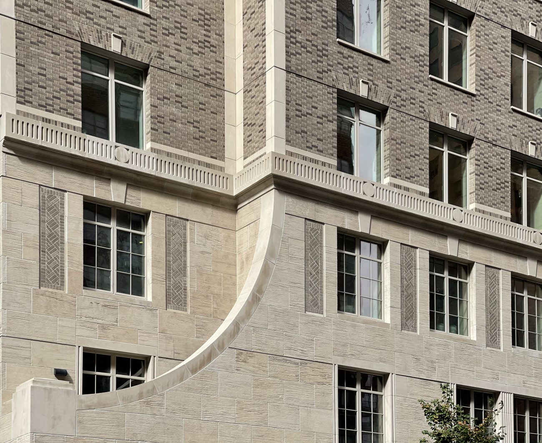
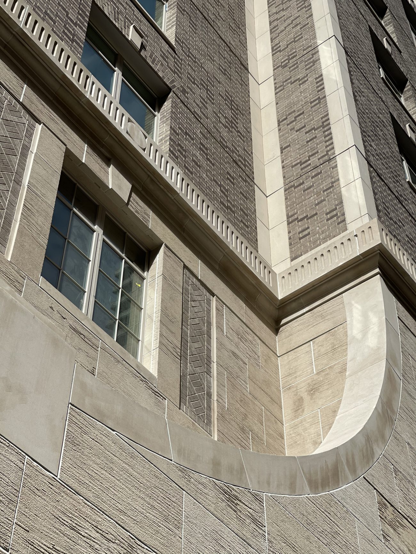
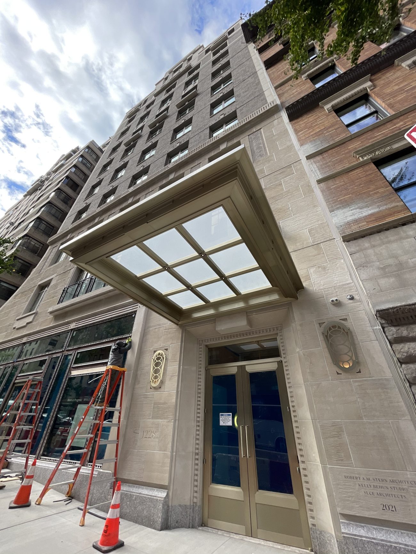
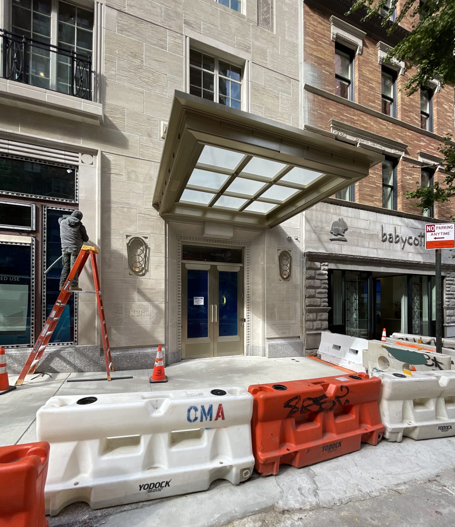

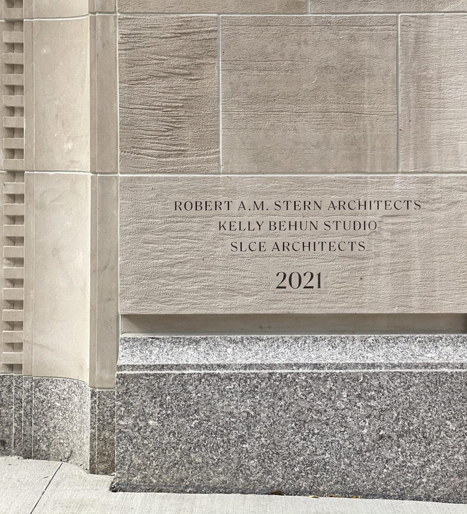
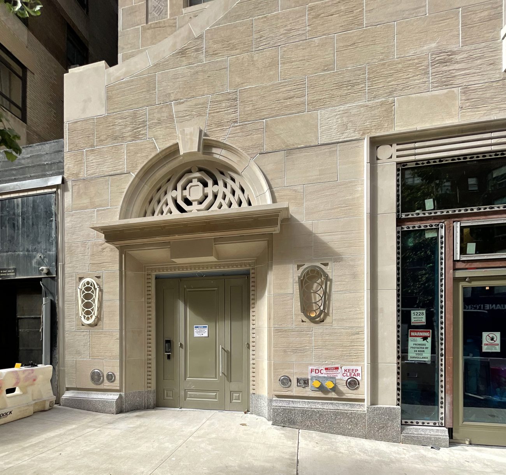
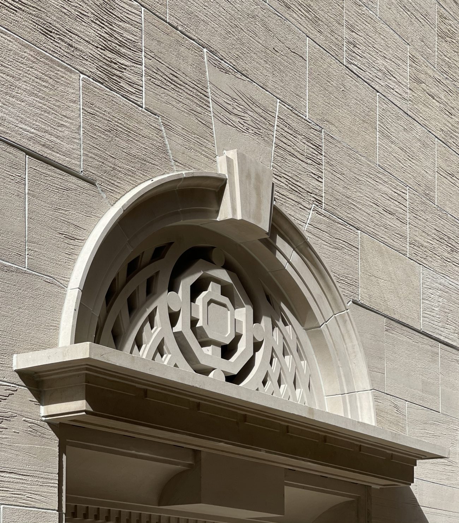
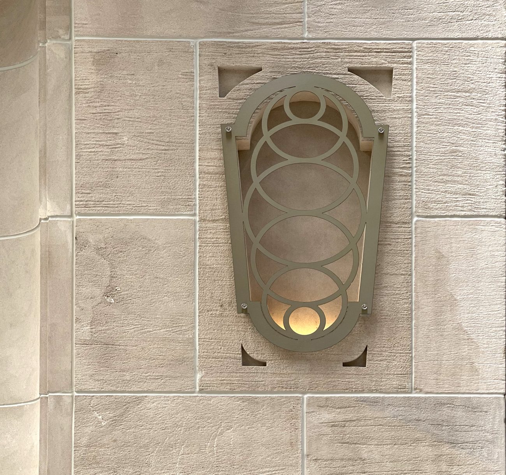

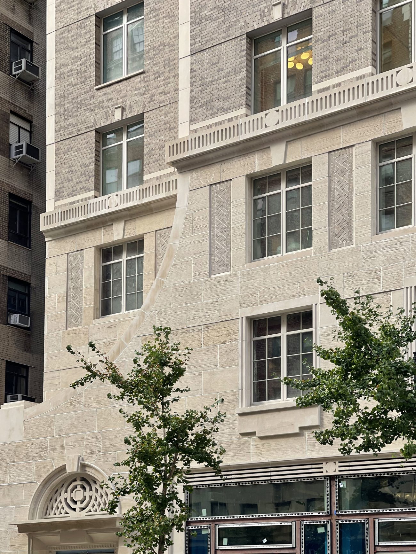





Balconies lined with dark metal railings, and a proportional grid of windows. I appreciated these beautiful details, and timeless finish in the upper sky I agreed with you: Thanks to Michael Young.
Details on this building are amazing!
A new classic made better with the historic corner building kept in place.
I couldn’t agree more. It’s a very fine streetscape.
Is “glorious” too much?
Here we have another outstanding building from Robert Stern and company. Amazing building!
So please all you Yimbys that love out of context glass boxes that destroy century old buildings and destroy NYC history , can you tell me why can’t all developers and architects build wonderful buildings like this?
Why do we need the Sam Changs, Frang Ng and Gene Kaufmans of this world to destroy NYC?
Answers?
Seriously? Who wouldn’t want a city full of RAMSA. However if you also have a goal to provide affordable housing, and sem
i-affordable housing you must accept the fact that it’s not possible.
RAMSA has produced several fine affordable housing buildings over the past year that have been featured on these pages…..and they are fine and better buildings then some of the luxury buildings presented. Yes, think of Paris and Rome…environments that go on for blocks and blocks of finely detailed blocks creating a landscape that WE ALL like to experience.
It’s impossible to add any more praise. I can just say that it’s really wonderful to see architecture on four sides of the building. Not every RAMSA building reaches this fine level of design refinement, But the team on this one did pull it off. It should be an example of how to build a city That lasts longer than we do. If only I could afford to live there!
Though I was never a fan of Stern’s earlier PoMo endeavors, I have to say I’m quite taken by many of his recent endeavors including this one. It is undeniably handsome. I think larger budgets suit Stern’s aesthetic well. Classic, contextual, and timeless. A nice addition.
Beautiful architectural details, and it fits in with the “neighbors”.
Another “must see in person” on my next visit to NY in ’22?
When you read, “15 condos in a 20 story building”..you know you’re in fantasy land.
Yup.
Stern has long realized, and now his clients see as well, that the urban high rise architectural style that existed from about 1900 to 1920 did, in fact, create much of the elegant New York we see today. Sure, there should be room for experimentation. In my view, however, much was lost in post war modernism and post modernism. While these two styles have built many fine structures, they do better as individual signature structures. The core of many of NYs neighborhoods is based on the earthiness of using traditional materials like masonry and metals. What Stern and team have done is update this style to speak to the neighboring structures while addressing the underlying architecture to reflect 21st century needs and desires. Layouts are modern, floor heights are modern, windows and glazing (both height and materials) are modern. Yes, I’ll never be able to afford one of these units but am sure going to appreciate walking down this block now and looking at this addition to the neighborhood. Well done.
100%
This building is quite amazing and lovely to see especially when too many glass structures devoid of style are being built. It is beyond welcoming and inviting in so many ways! Thank you! Thank you! Thank you!
@XXX – I agree with your comments.
Happy to see rich clients living in rich (aka well-designed/contextural) architecture. Speaking or rich clients, if you notice how flawless the south auto court is at 220 CPS? Amazing.
I’m homeless and have kids, We are all disabled. I need apartment for rent.
its my birthday.
Happy birthday. But no apartment.
Wow, this was done very fast! I guess that just shows the quality and prescion that RAMSA has. And boy is it beautiful. I could stare at this building for hours and even still catch new details. This is yet another example of the fineness that RAMSA has.
Can’t wait to see Sterns Union Theological Seminary building finished.
Of the whitestone, redbrick and graybrick styles that RAMSA has developed for these buildings, each with its own unique characteristics, I realize that the graybrick is my favorite. The contrast of the brick with the trim gives the facade definition and depth. Also, it blends so comfortably with the urban context. I vote redbrick for light manufacturing buildings, whitestone for office buildings and graybrick for apartment buildings. I realize I am getting way too obsessive, but these buildings really inspire me.
We need a supertall built to this style & standard.