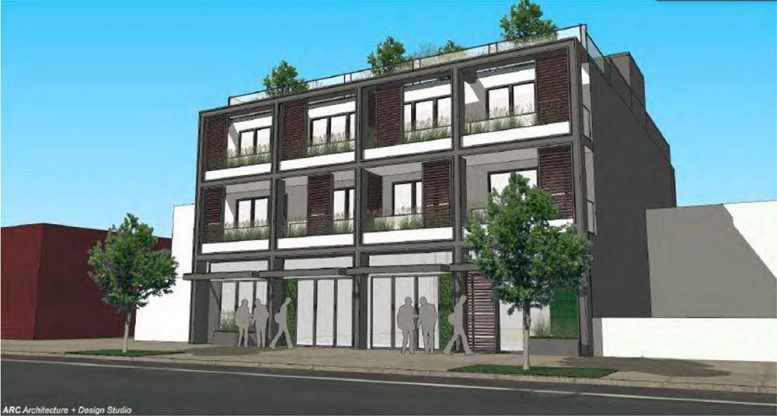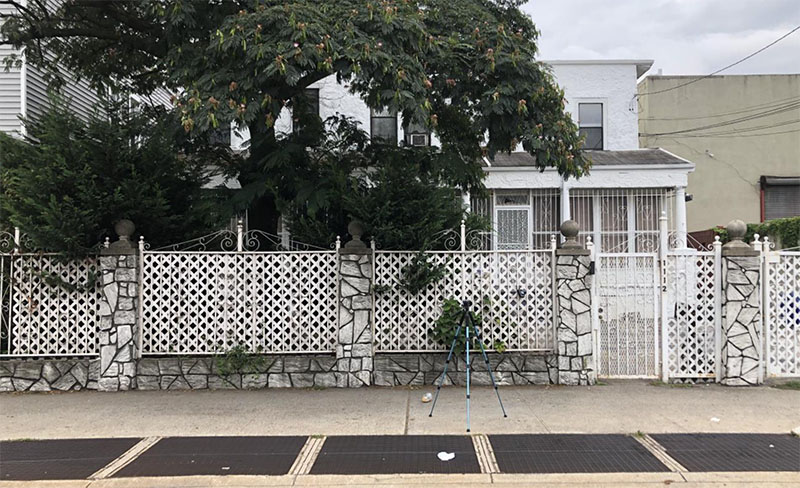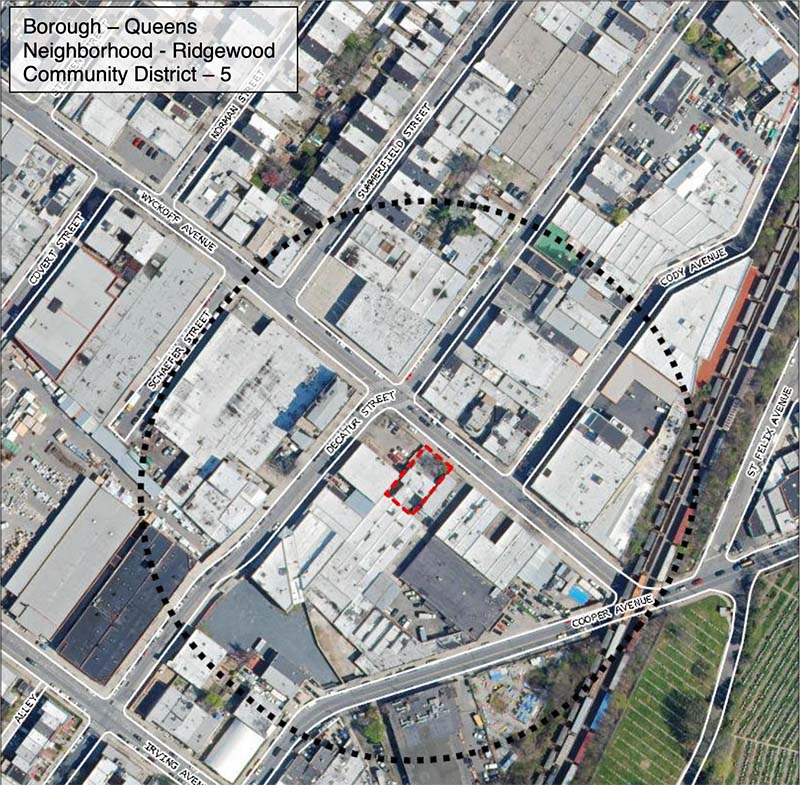The Department of City Planning is now reviewing proposals to construct a new three-story mixed-use building at 11-12 Wyckoff Avenue in Ridgewood, Queens. From developer Bilyan Management and ARC Architecture + Design, the property will include ground-floor commercial area with ten rental apartments positioned above.
The building is divided at the ground floor to include two one-bedroom units, each offering access to an 800-square-foot sunken private yard. A communal roof deck will be available to all occupants. The rendering shows a modern structure with a large dark steel grid framing recessed units with private landscaped balconies. Dark wooden slats obscure portions of these terraces, while the façade behind is composed of white cementitious material.
Before the project can break ground, the Department of City Planning must sign off on requested zoning amendments that would facilitate the construction of the mixed-use residential building in an area currently zoned for manufacturing use. If approved, the development will replace two neighboring row homes. The residential component will comprise 9,445 square feet, while the retail space will span 1,248 square feet.
Following demolition, construction is expected to last 18 months and could conclude as early as 2022.
Subscribe to YIMBY’s daily e-mail
Follow YIMBYgram for real-time photo updates
Like YIMBY on Facebook
Follow YIMBY’s Twitter for the latest in YIMBYnews








Be the first to comment on "Rendering Revealed for Residential Building at 11-12 Wyckoff Avenue in Ridgewood, Queens"