Construction is nearing completion on the Ritz -Carlton Hotel and Residences, a 45-story skyscraper at 1185 Broadway in NoMad. Designed by Rafael Vinoly and developed by Marriott, Ritz Carlton Hotels, and Flag Luxury Properties, the 580-foot-tall tower will yield 250 guest rooms spread across 150,000 square feet, as well as a collection of 16 one- and two-bedroom penthouse residences on the upper levels. Lendlease is the general contractor for the project, which is located at the corner of Broadway and West 28th Street. The Erin Boisson Aries team at Christie’s International Real Estate is handling the sales of the penthouse residences.
Since our last update in June, work has progressed on the cladding at the podium and below the flat parapet. Some minor work still remains to be completed on these sections.
Glass railings for the top of the podium should be installed soon, while orange netting around the mechanical levels above the last hotel floors should also be taken down over the coming weeks. Each of the glass panels had been protected with large white sheets with diamond cutouts. Many of these have been removed, revealing the final look of the envelope.
Guests enter through the main lobby next to the motor courtyard along West 28th Street and will have access to food and beverages provided by ThinkFoodGroup. Michelin-starred Chef José Andrés will operate his Zaytinya and Bazaar restaurants within the Ritz-Carlton along with the planned rooftop bar on the 43rd floor that will come with two terraces. Andrés is also curating an in-residence dining menu. Also coming soon is a 6,800-square-foot spa and wellness center, a Club Lounge, multiple event spaces spanning 11,000 square feet with a 3,500-square-foot grand ballroom with 17-foot-high ceilings, and business and a la carte guest and owner services. A full list of services can be found on the Ritz-Carlton’s main website.
Below is a typical penthouse living room with 10-foot-high ceilings and wide rectangular windows with approximately 12-foot mullion-free panes framing the views of the city. These units will be housed between floors 40 through 42 with four units per level.
The Poliform kitchens are crafted with honed white quartzite counters and backsplashes, custom-designed cabinetry with integrated lighting throughout, Miele appliances including speed and steam ovens, an induction stove, and a dual-zone wine storage.
Master bathrooms feature Italian Bardiglio Nuvolato marble, a custom-designed terrazzo double-sink, an extra large Duravit soaking tub with Dornbracht fixtures, and a separate water closet and rain-shower.
The Ritz-Carlton should likely open in early 2022.
Subscribe to YIMBY’s daily e-mail
Follow YIMBYgram for real-time photo updates
Like YIMBY on Facebook
Follow YIMBY’s Twitter for the latest in YIMBYnews

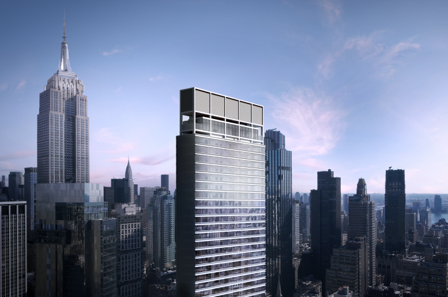
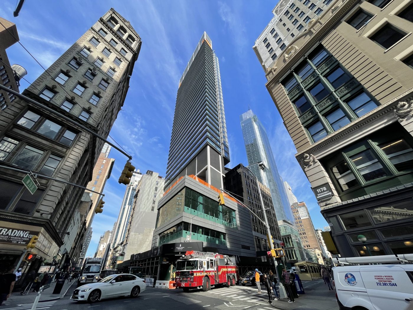
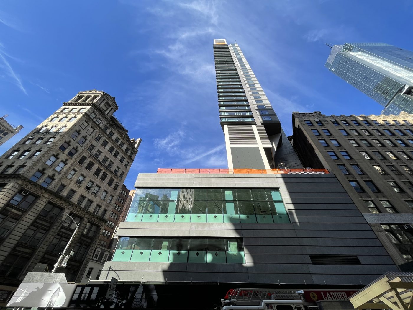
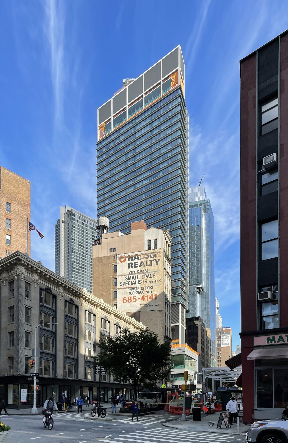
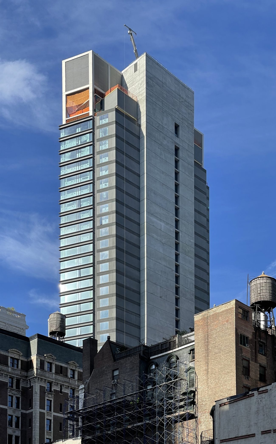
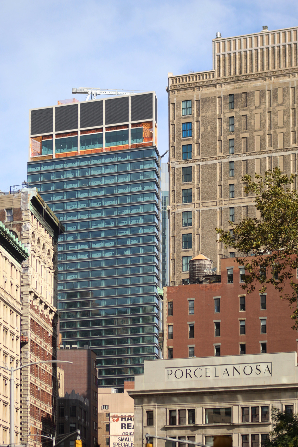
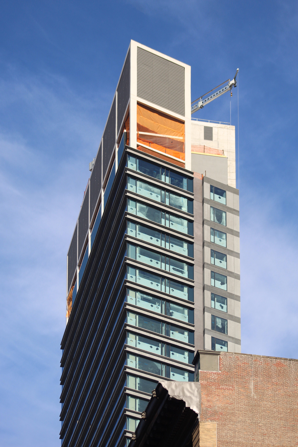
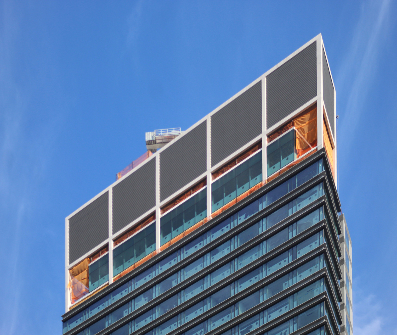

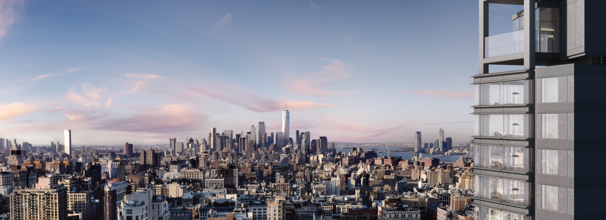
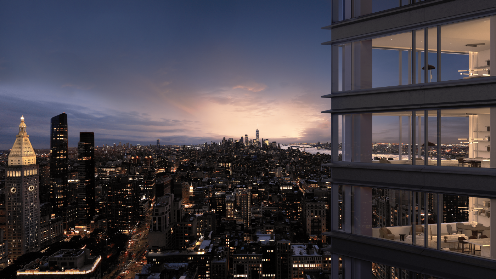
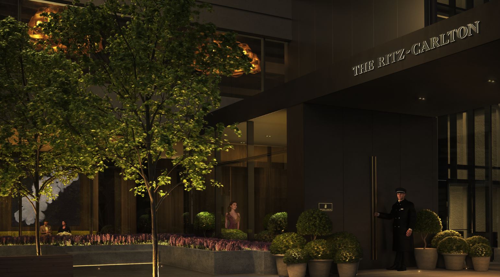
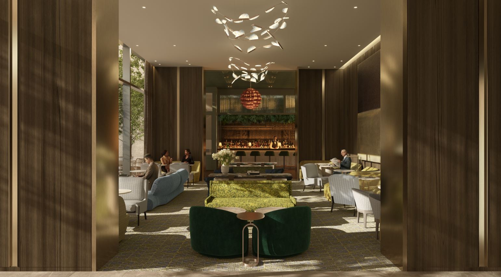
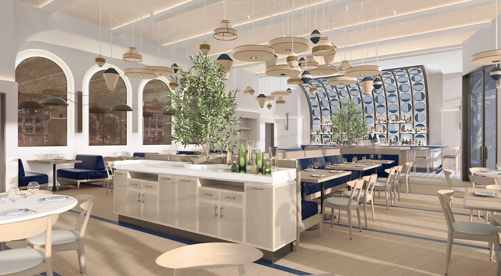
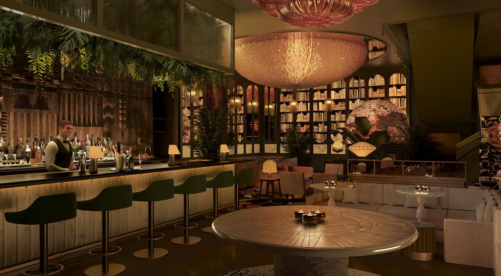
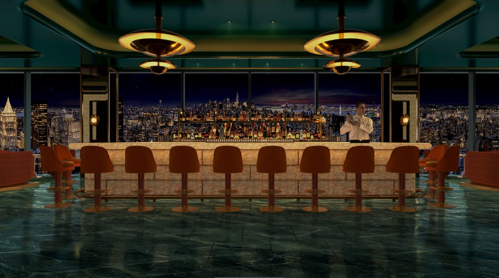
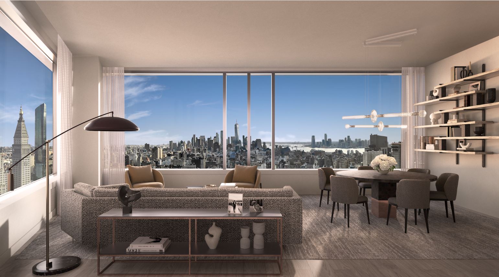
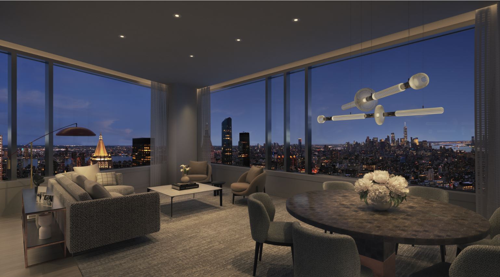
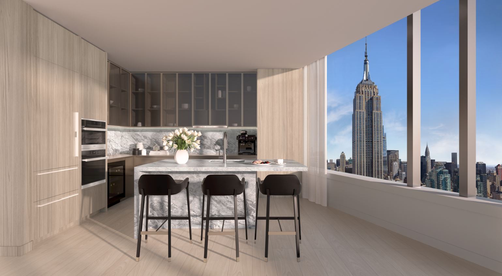
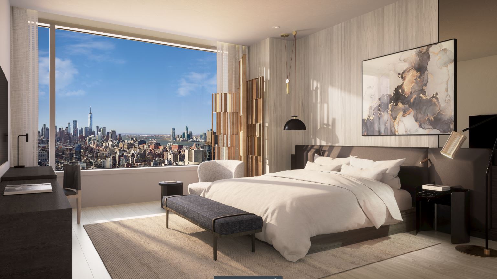


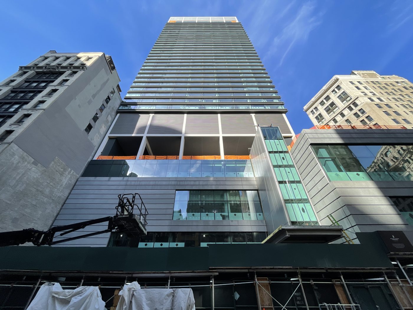
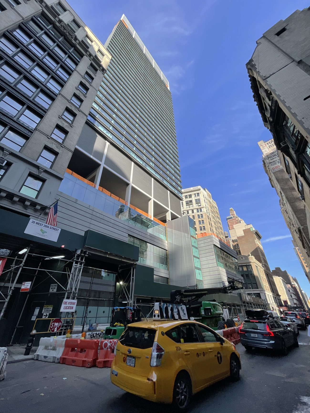

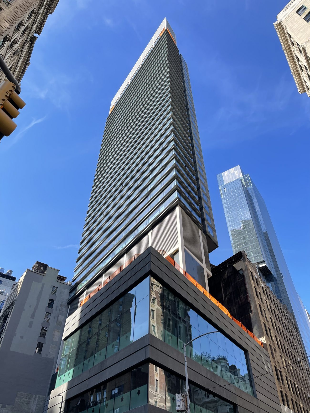

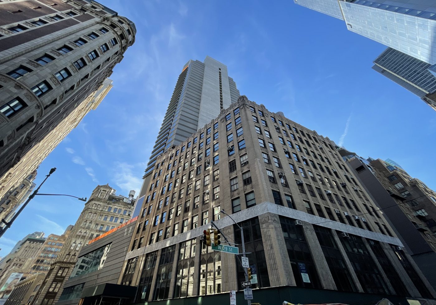
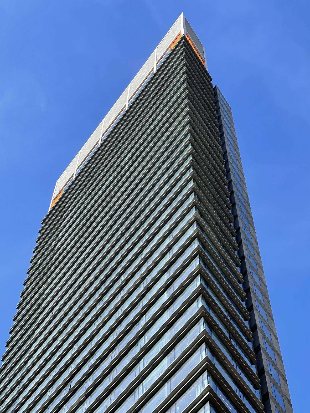
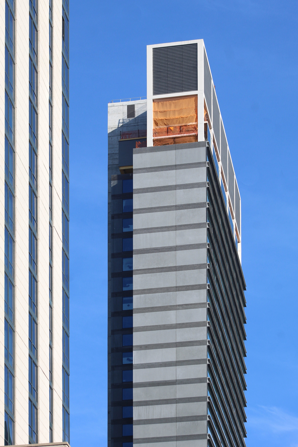
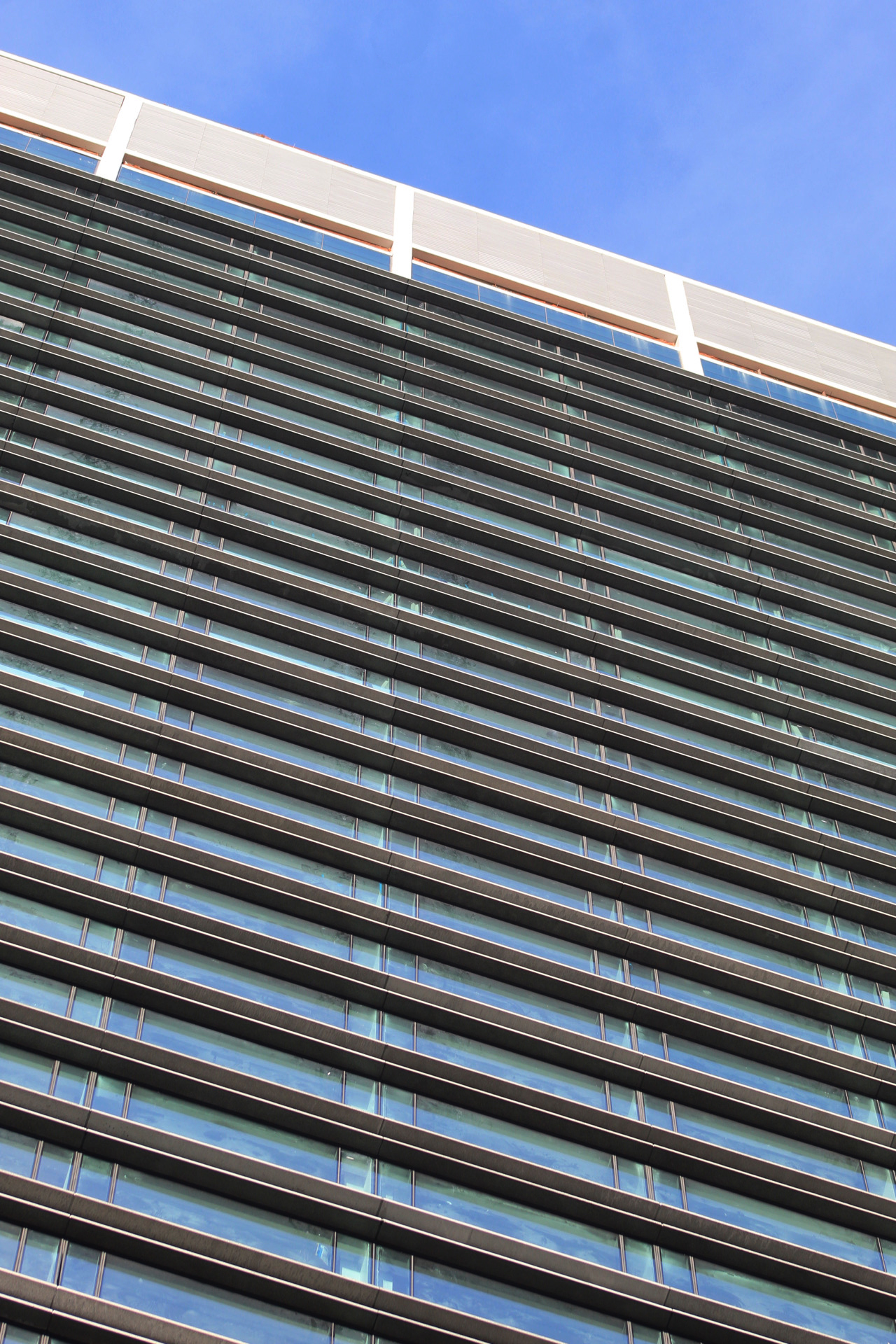
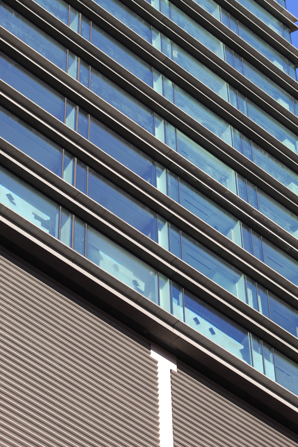

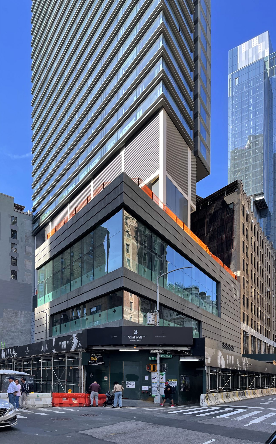




A living room with views of the city, and the rooftop bar. Looking south at the exterior, it’s greater than your photos from street level: Thanks to Michael Young.
That’s correct, David. It is greater than the street level photos, because while the tower might have some nice details, its the way the building meets the ground which is dreadful: imagine a city of building bases like the Ritz has inflicted on the neighborhood….there would be no street level experience.
Thank you YIMBY for sharing rendering and Michael Young’s detailed photos. While an admirer of Vinoly’s work, I echo “J’s” point regarding towers on podiums and the lack of street level experience. That said, at this location, street level ‘quality of life’ is dreadful. Perhaps the presence of the Ritz and some noted architecture will help elevate the surroundings. However, the tower’s monolithic blank Northern elevation does little to assuage concerns that the Ritz has written off the streets (and city) to the North. Hoping this decisions was done in anticipation of future develop that would eventual block any northern ‘views.’ Does any one have any insights on this?
WHAT AN UGLY OUT OF CONTEXT GLASS BOX
SO SADTO NYC GOING DOWN THE DRAIN WITH THIS GARBAGE HOTELS.
HOW ABOUT A BEAUTIFUL STONE BUILDING LIKE STERN DELIVERS EVERY TIME
SO SAD
First, please stop SCREAMING. You can emphasize your displeasure with simple
PUNCTUATION. While this particular building is indeed out of context and dismisses its street-level impact, I would hate to see a city full of limestone Stern towers, as well. Everything has a time and place except moderation. That’s ALWAYS in fashion!!!
Steveo , now you’re SCREAMING and using TRIPLE exclamation points!!!
Why in the world would you hate to see a city full of limestone Stern towers? Do you know why they demand and get top prices ? I’ll tell you why.
Because they are beautifully crafted with high quality materials and exquisite workmanship. Not like these ugly, out of context glass boxes which are built like crap with non union workers that they picked up off the street.
Stern limestone towers are impeccable in the way they exist with their surrounding buildings.
I was being sarcastic regarding the exclamation. I guess you don’t get it. You certainly do not appear open to diversity in taste and opinion. You just want your Stern towers ad nauseam, apparently.
I stand may my RAMSA comment. A city full of those would be a beige bore. They have their place, certainly. In moderation.
Not bad not great. But somehow looks dated.
Rare to see so much good and bad in a single building.
“Puttin On the Ritz” (almost).. apologies to Irving Berlin
Its my birthday and I’m homeless with kids. I need apartment for rent please. Thanks in advance
Superb.
ugly out of context glass box , definitely not superb
Can you show me one comment that you posted that dislikes these cheap glass boxes ?
You need to wake up and smell the coffee
See my reply to your comment above. You seem very sure your opinion is the only one that counts, Guesser. Come across as snobby and arrogant.