The first marble panels have begun to cover the Ronald O. Perelman Performing Arts Center, a 138-foot-tall cubic structure on the World Trade Center site in the Financial District. Designed by REX with Davis Brody Bond Architects as the executive architect and developed by non-profit company The Perelman, the venue is located between Skidmore Owings & Merrill‘s One World Trade Center to the west, Vesey Street to the north, Fulton Street to the south, and Greenwich Street to the east.
At the time of our last update in July, the steel superstructure had just completed assembly. Since then, the exterior has been enclosed with the black metal framework to support the marble shell, and the first panels began installation last weekend.
The marble slabs are largely going up on the bottom corner of the western elevation. Photographs show the difference in lighting and shadow along with the gray veining. We can also see a level of translucent channeled glass on the northern wall above the concrete extension along Vesey Street. This area will serve as an outdoor terrace space as seen in previous renderings.
The eastern profile with the hoist will likely be the last of the four main walls to be fully enclosed, followed by the additional work of covering the entire ground floor and the grand staircase facing the 9/11 Memorial.
A public plaza on the eastern side of One World Trade Center is finished, though still not open yet. Perhaps when the the marble for the western side of the Ronald O. Perelman Performing Arts Center is done, we will see this new space become accessible to walk on.
Behind the outer steel layer is more interior work with multi-story sections of flat white walls going up, gradually covering more of the red steel superstructure.
YIMBY last reported that the Ronald O. Perelman Performing Arts Center is scheduled to open sometime in 2023, with an official date yet to be announced.
Subscribe to YIMBY’s daily e-mail
Follow YIMBYgram for real-time photo updates
Like YIMBY on Facebook
Follow YIMBY’s Twitter for the latest in YIMBYnews

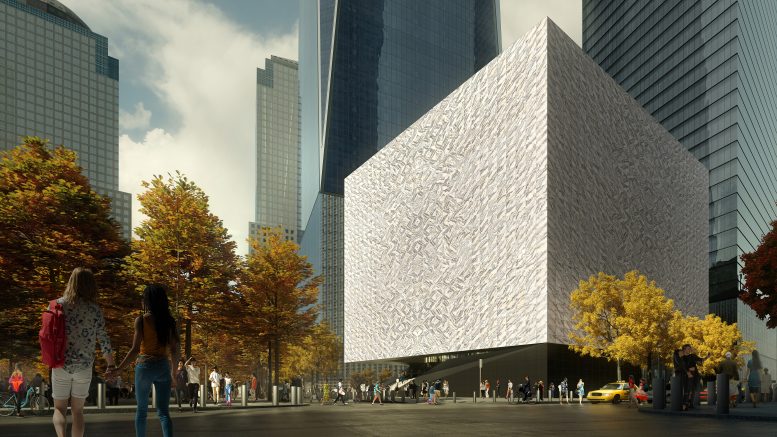
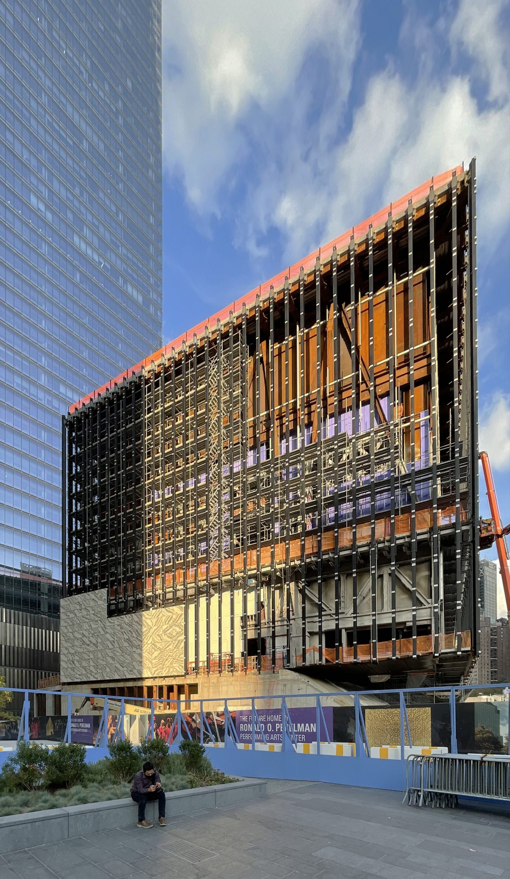
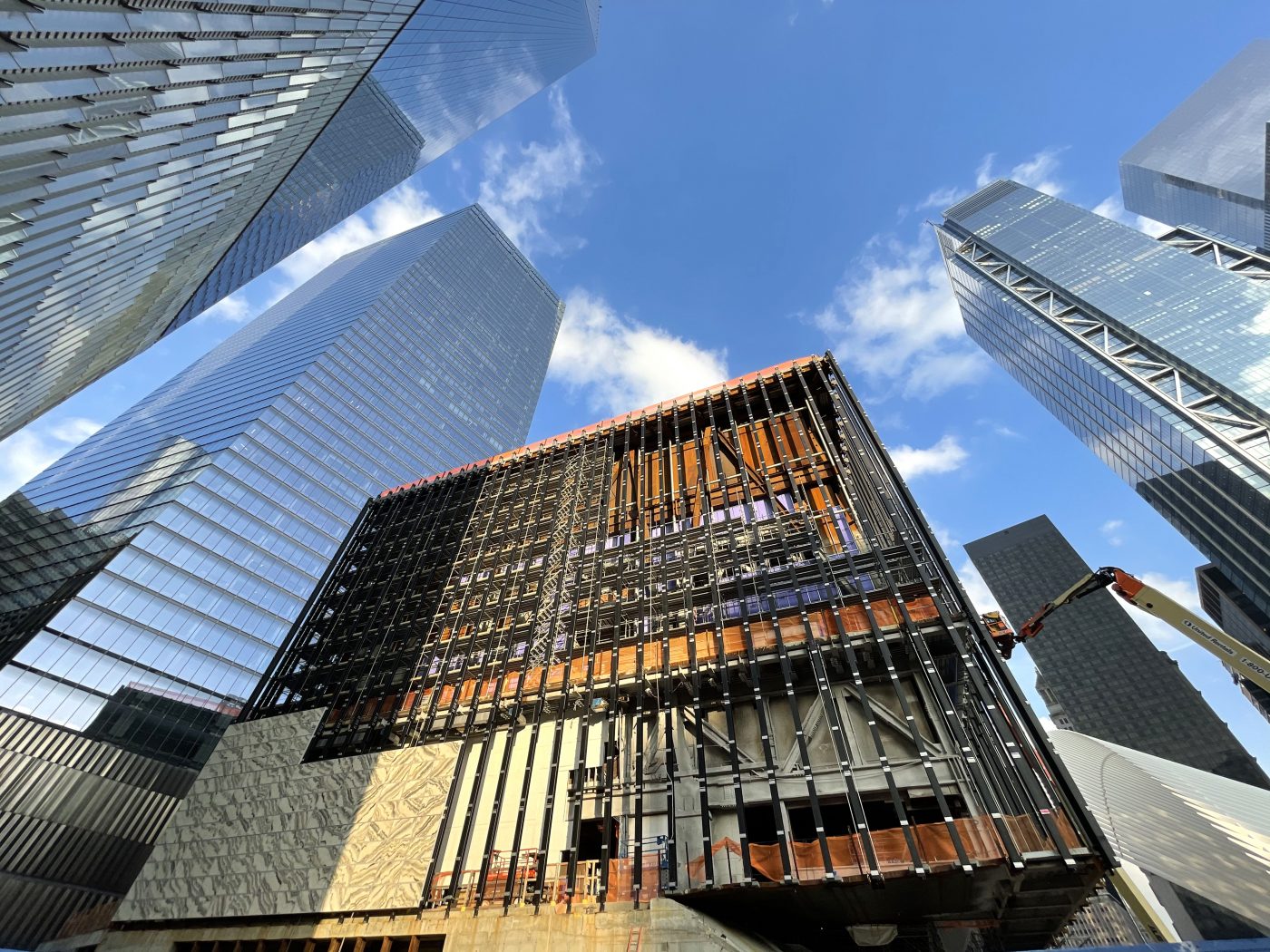

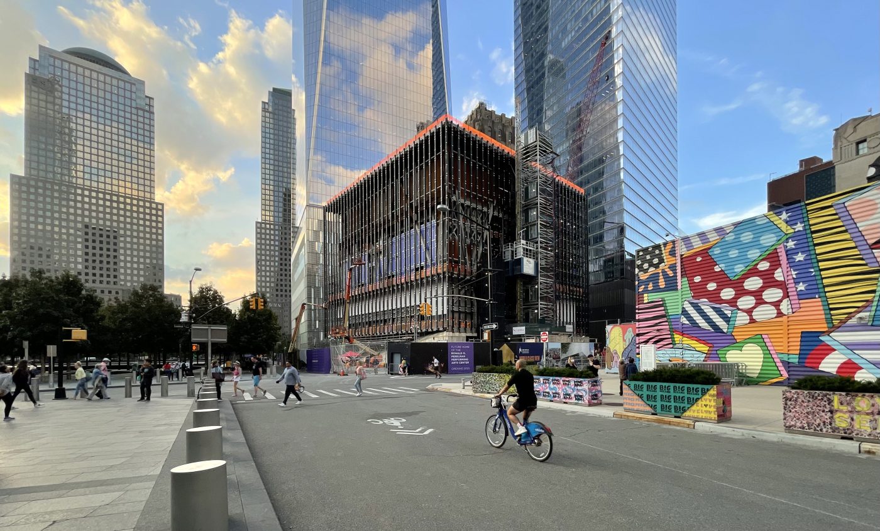
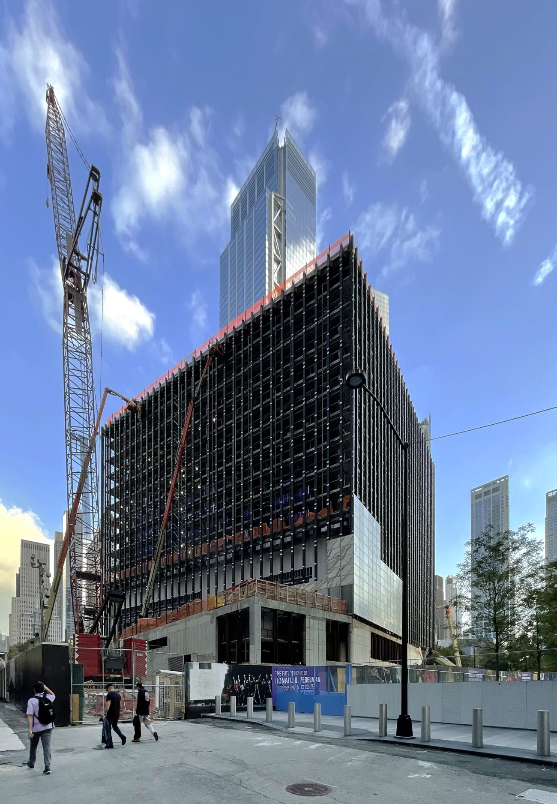
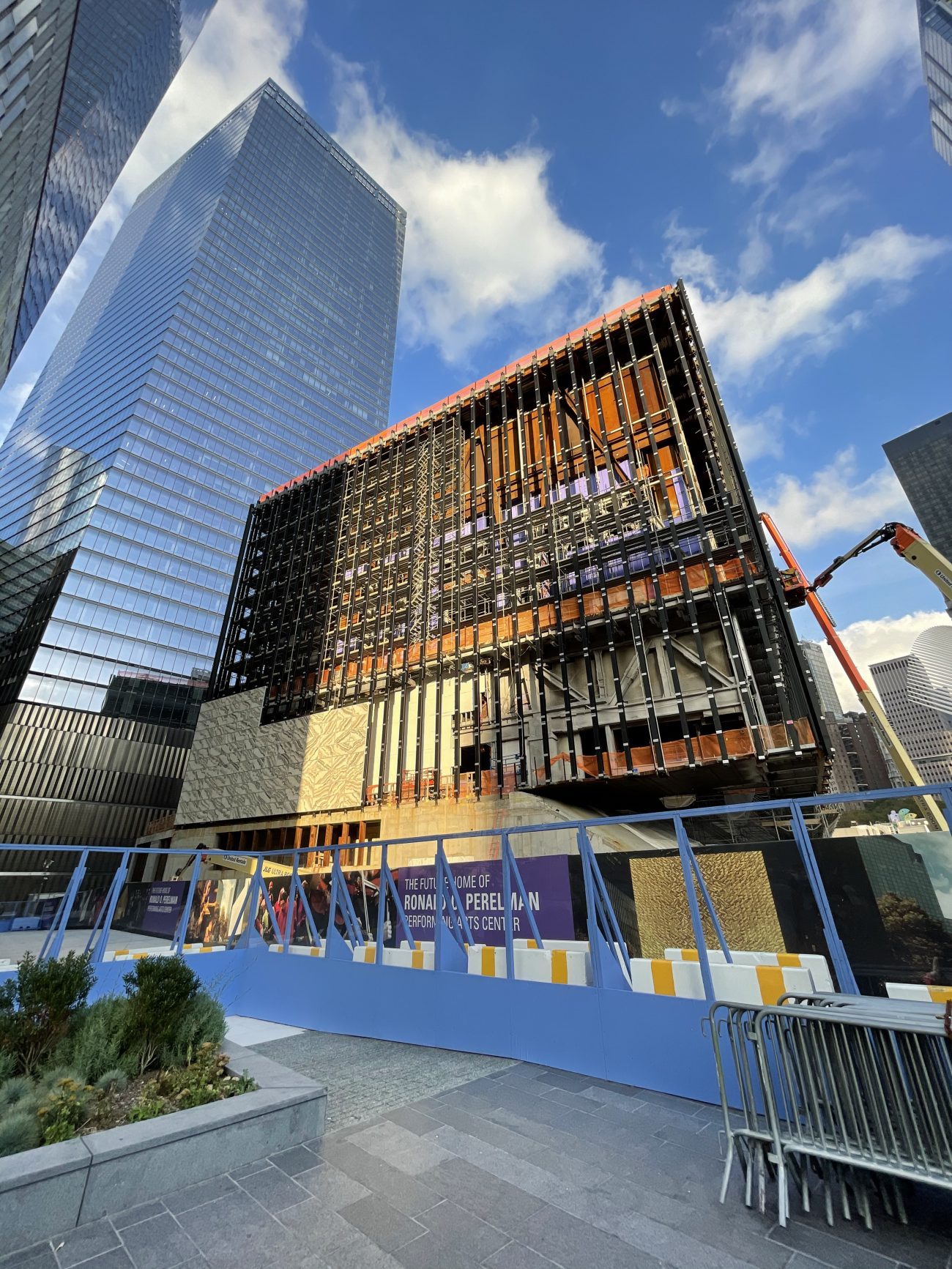

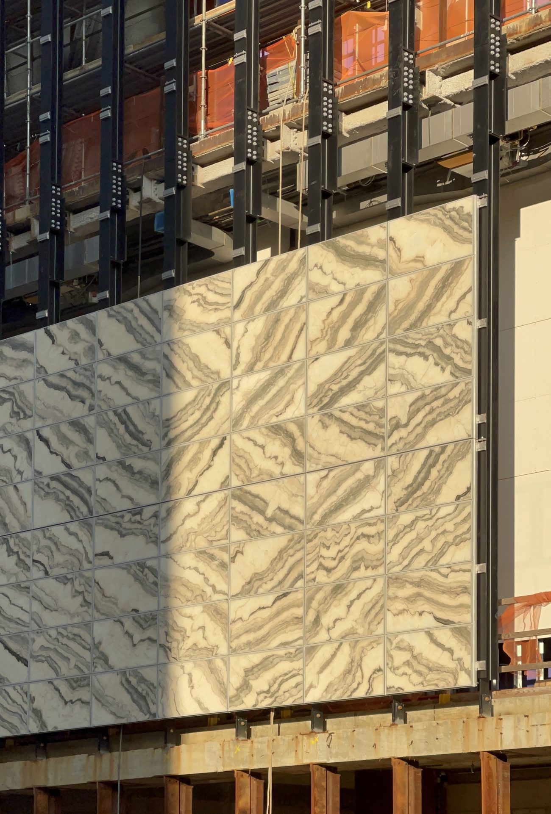

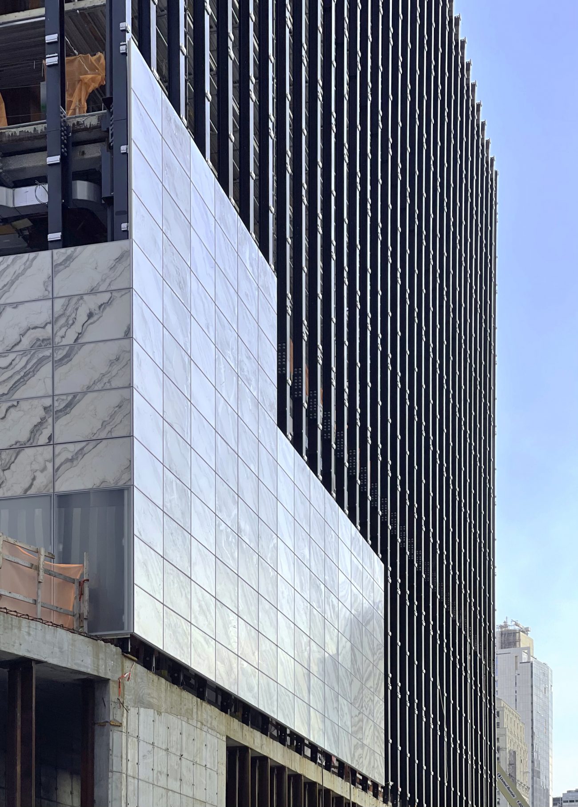

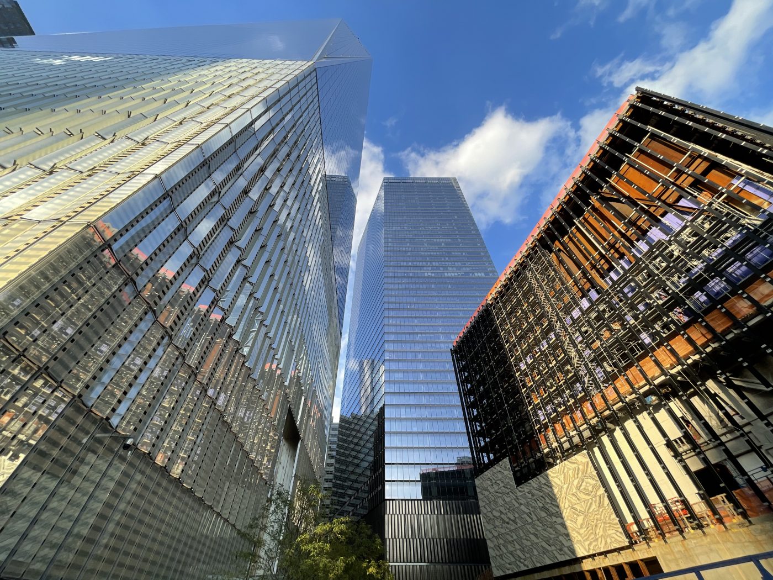
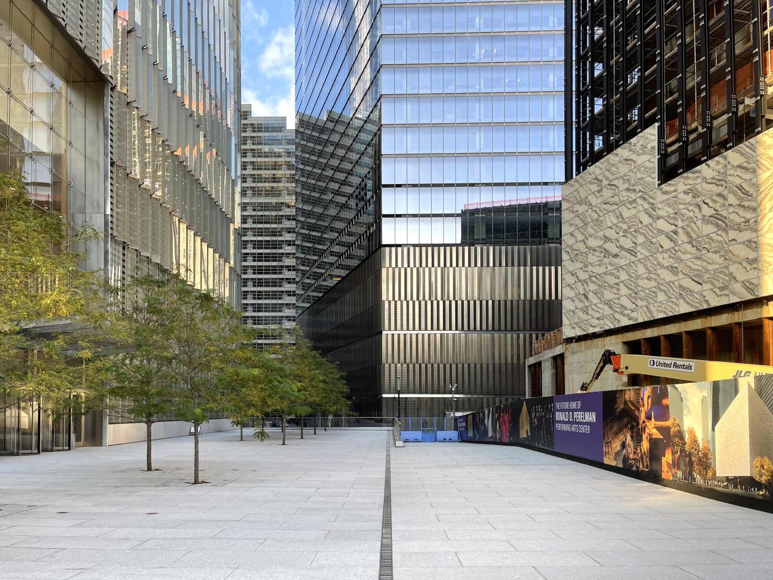

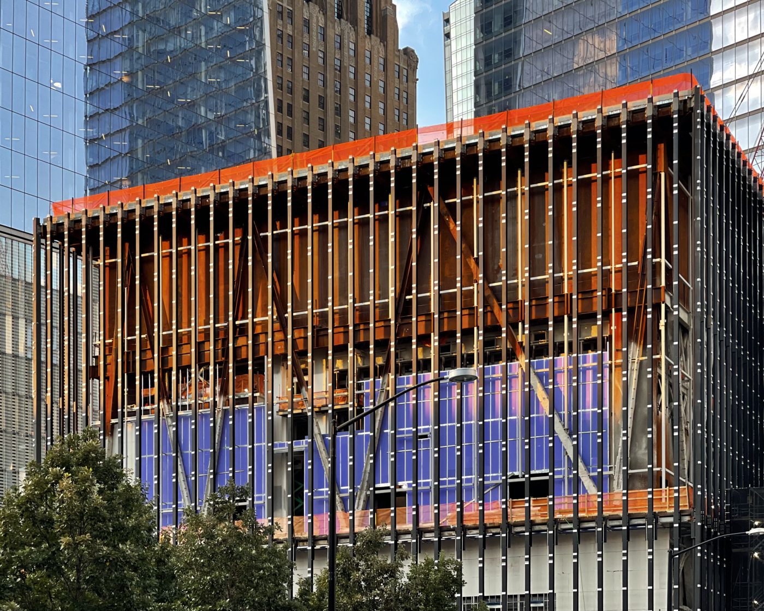

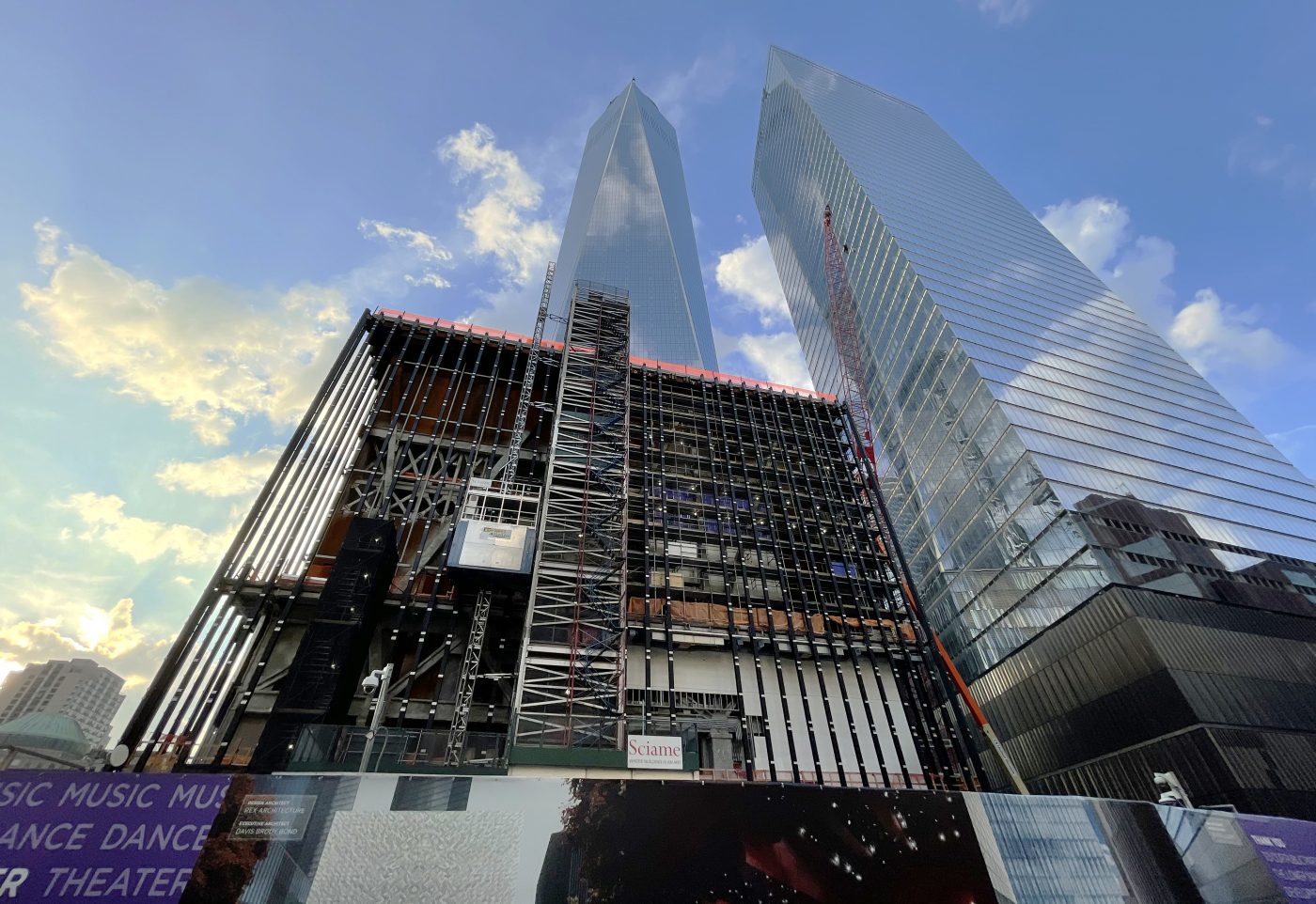



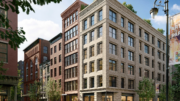
Finding and arranging all those marble slabs with the desired veining must have been a job. It certainly beats boring glass.
Yep.
Of course it would knock the design nearby, it was very normal but powerful structure. The progress was a must, and it was totally possible that developer could do: Thanks to Michael Young.
Yes! The facade is finally going up, and the marble is already just phenomenal.
What happened to the Live Cam showing construction progress?
Potential..
This is very similar to the new Brown University performing arts center under construction also by REX.
To many folks, the stunning simplicity of the beautiful marble “cube”, when completed, will belie the enormous complexity of the brilliant design and construction, especially the incredible steel work!
Again: Thank you to Michael Young and YIMBY for giving us such a detailed record of the progress from (below) the ground up!